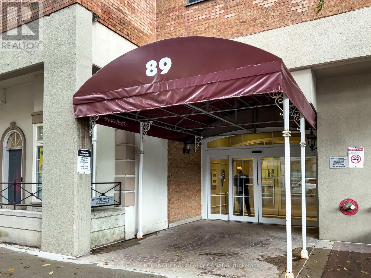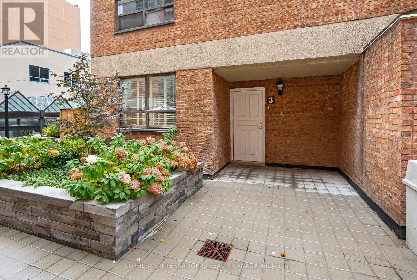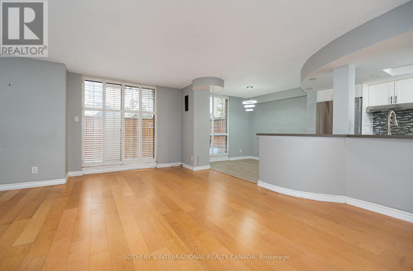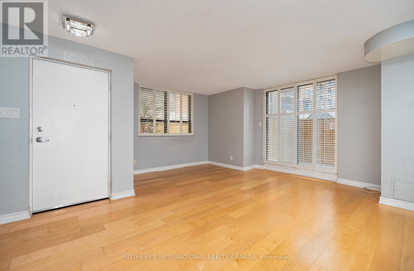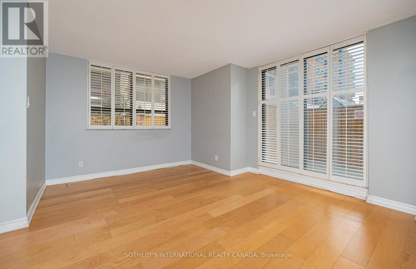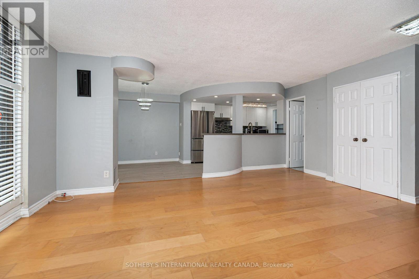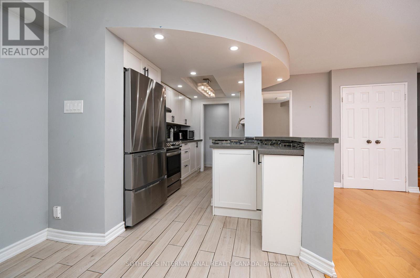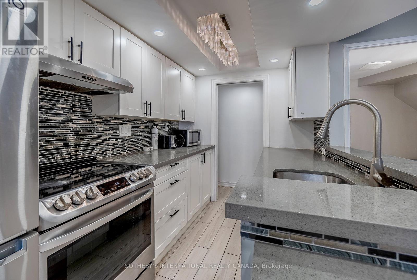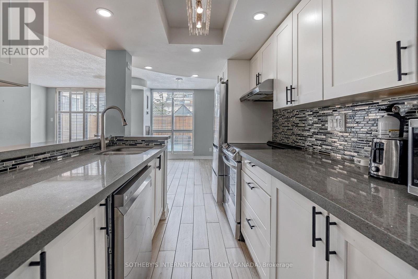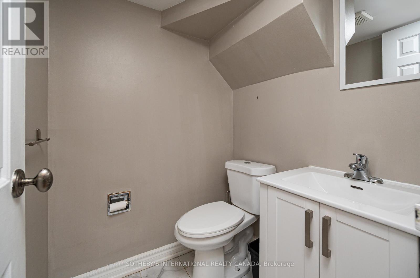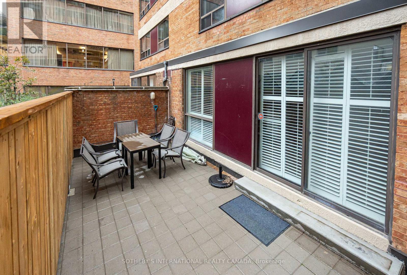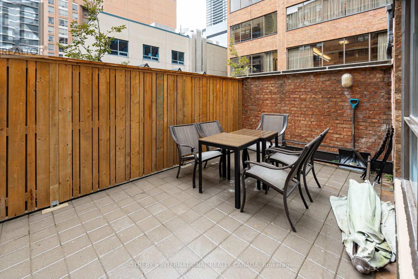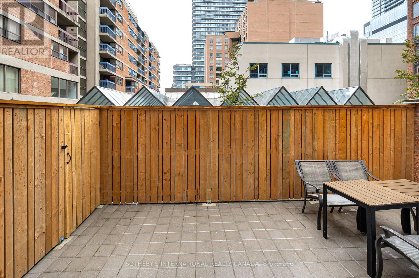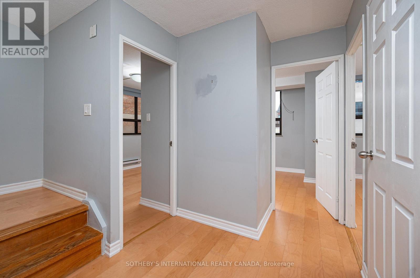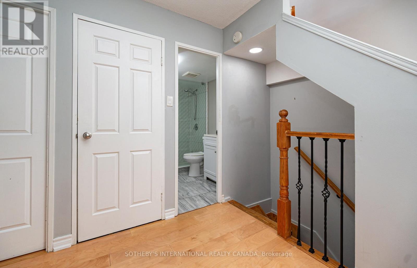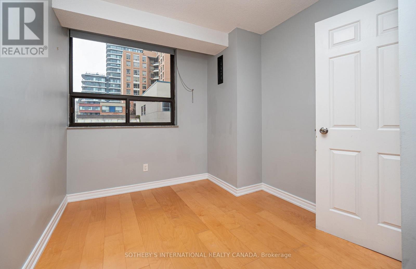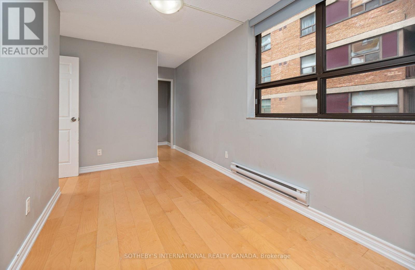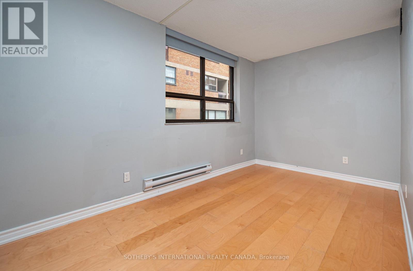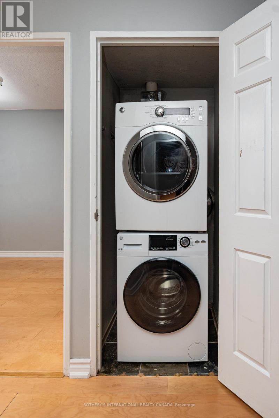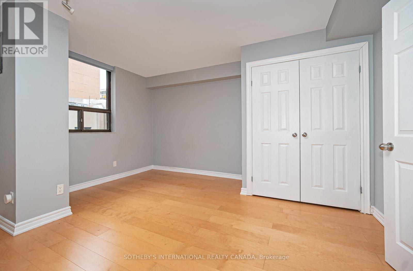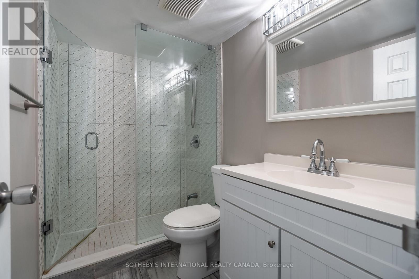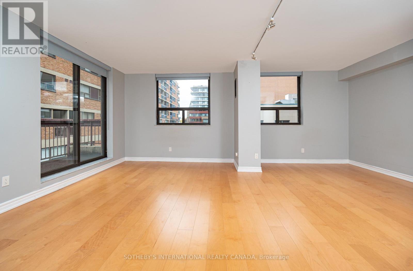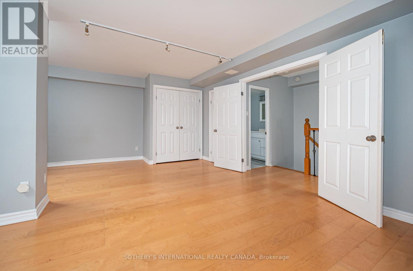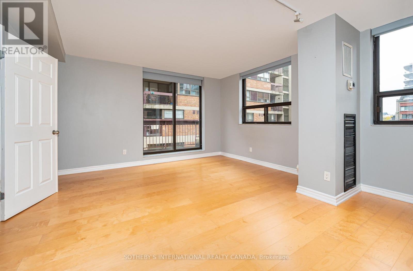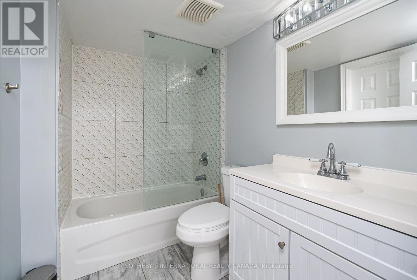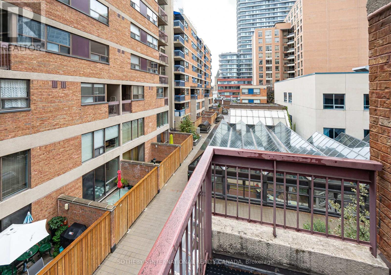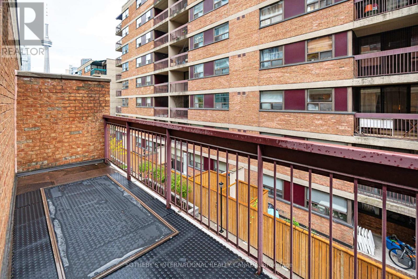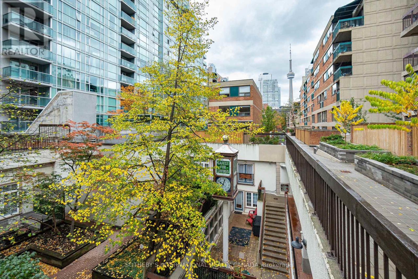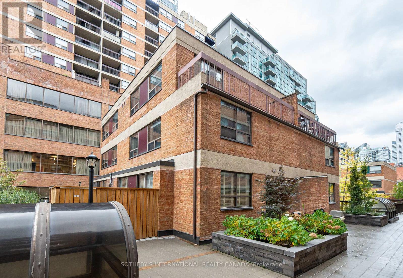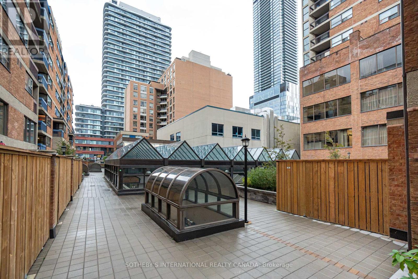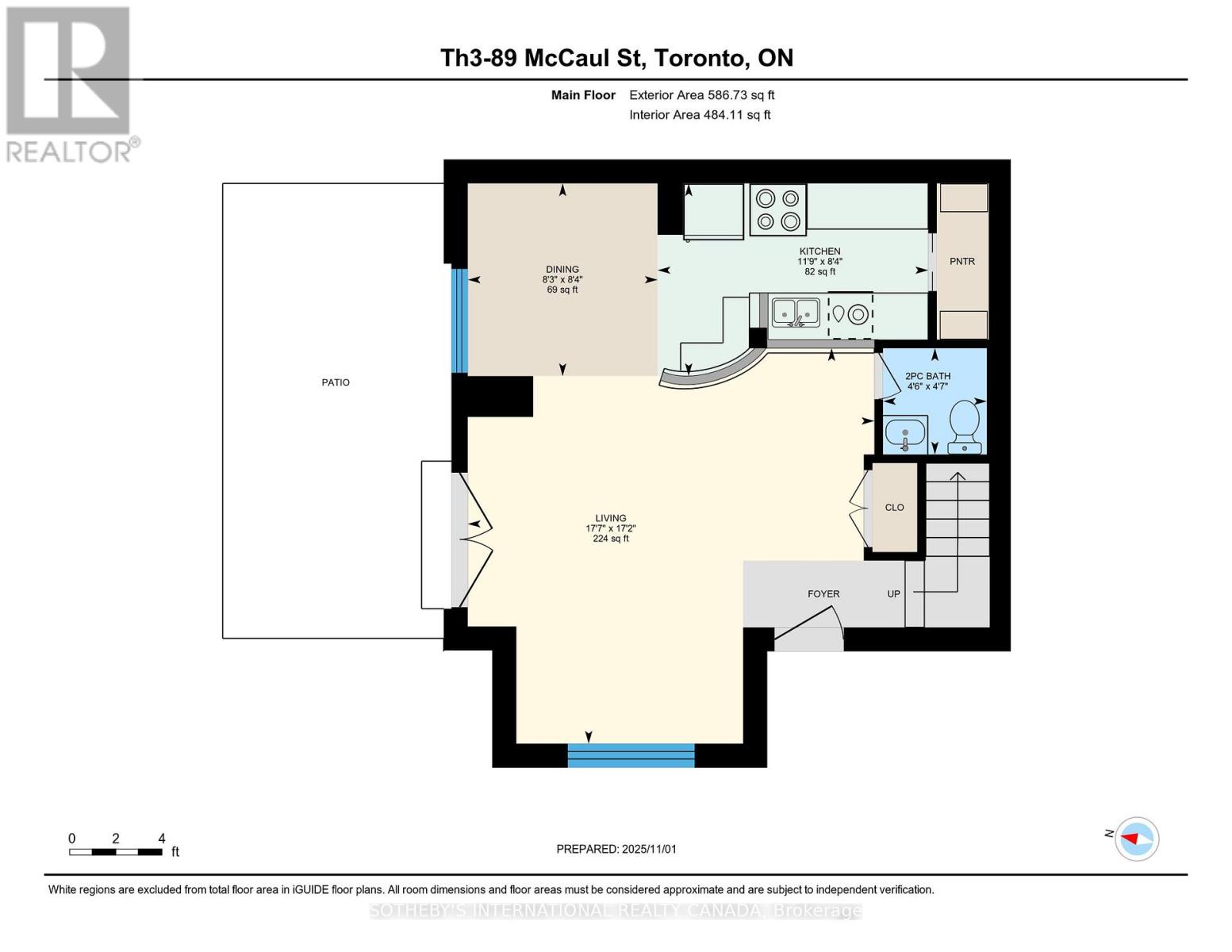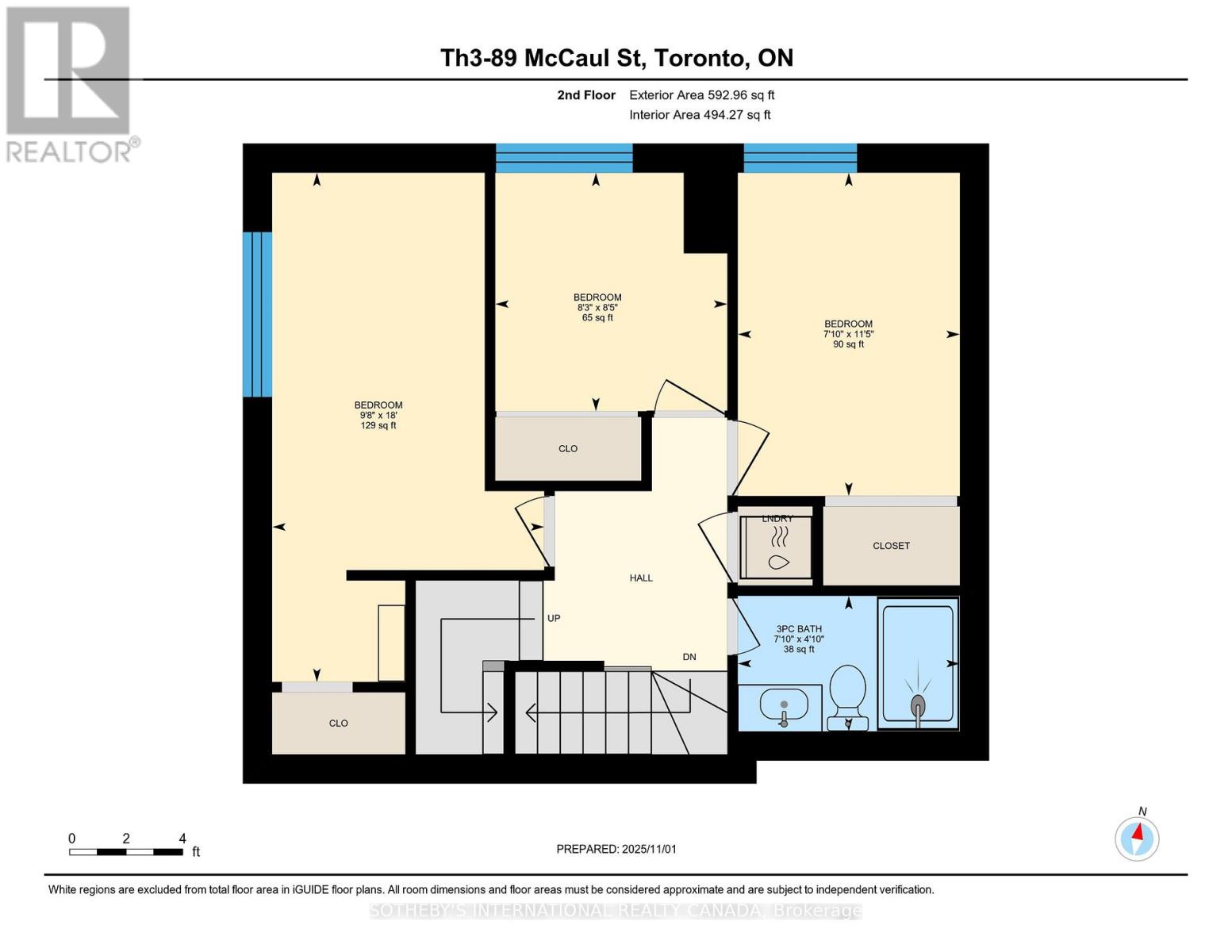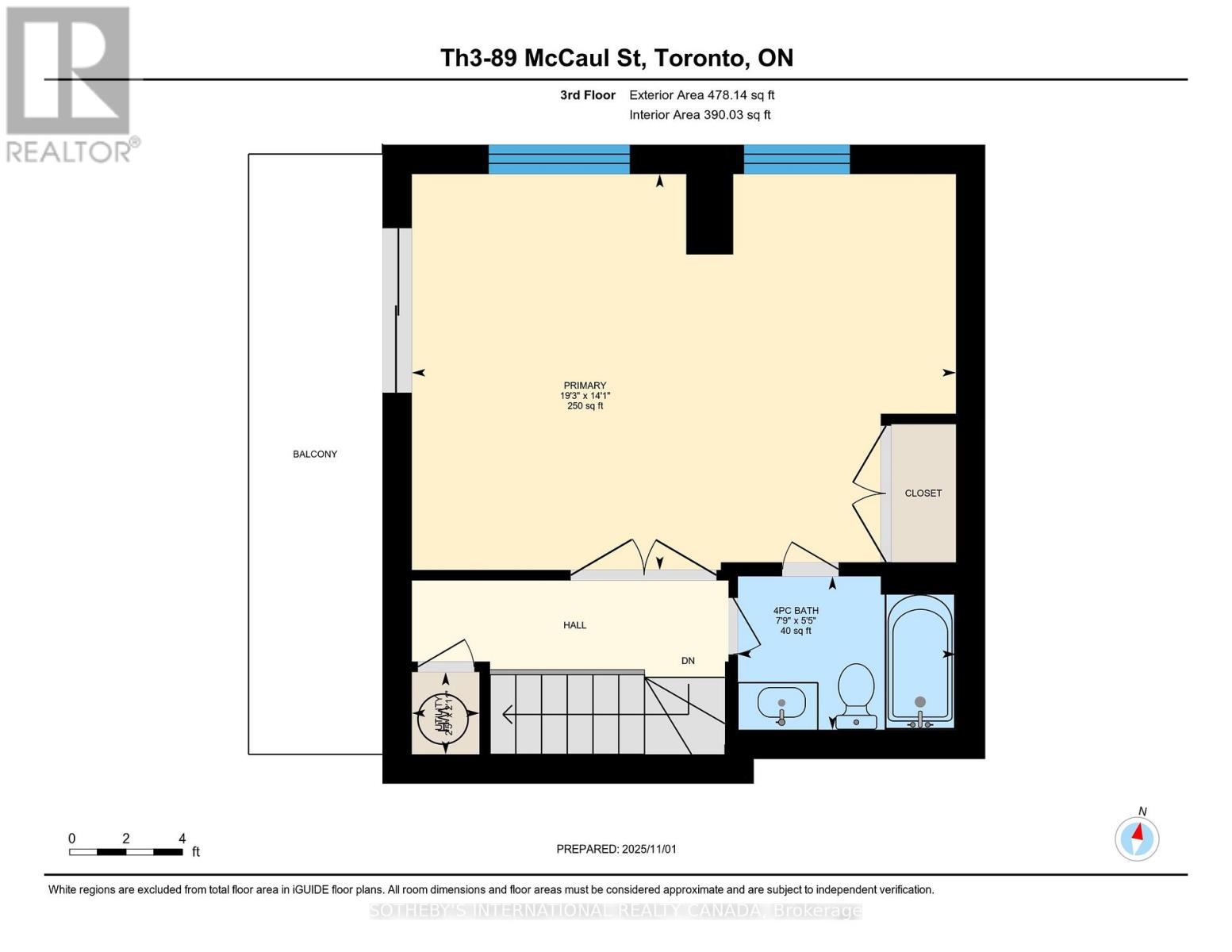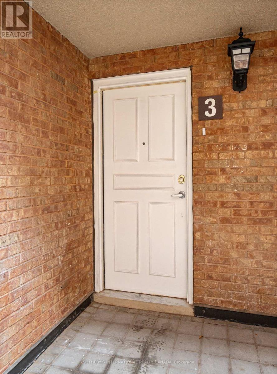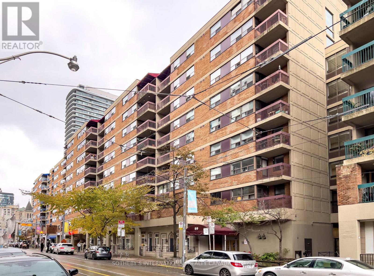Th03 - 89 Mccaul Street Toronto, Ontario M5T 2X3
$5,000 Monthly
Rarely available, fully updated 3-storey 4-bedroom townhouse at Village by the Grange. *Rent includes Hydro, Heat, Central Air Conditioning, Water and Cable T.V. & WiFi*. Open concept main floor with a walkout to a private enclosed patio. Updated galley kitchen with stainless steel appliances, quartz counters and a large walk-in pantry. The main floor has the convenience of a 2 piece powder room. The 2nd floor has 3 spacious bedrooms and an updated 3-piece bathroom.The 3rd floor primary bedroom has 250 square feet of living space, a 4-piece bath and a walkout to a balcony that overlooks the inner courtyard with views of the CN Tower. Close to OCAD University, The Art Gallery of Ontario, Grange Park and the vibrant urban life of Queen Street West. NOTE: Rental parking is available. Well managed by Del Property Management. The perfect location for work-from-home professionals. Property has been professionally cleaned. Rental parking available through World Carpark Management: 416-979-5785 (id:61852)
Property Details
| MLS® Number | C12536676 |
| Property Type | Single Family |
| Neigbourhood | Spadina—Fort York |
| Community Name | Kensington-Chinatown |
| AmenitiesNearBy | Hospital, Public Transit, Schools |
| CommunityFeatures | Pets Allowed With Restrictions |
| Features | Balcony, Carpet Free |
| PoolType | Outdoor Pool |
| ViewType | City View |
Building
| BathroomTotal | 3 |
| BedroomsAboveGround | 4 |
| BedroomsTotal | 4 |
| Amenities | Exercise Centre, Security/concierge |
| Appliances | Blinds, Dishwasher, Dryer, Microwave, Stove, Washer, Refrigerator |
| BasementType | None |
| CoolingType | Central Air Conditioning |
| ExteriorFinish | Brick |
| FireProtection | Security Guard |
| FlooringType | Laminate, Ceramic |
| HalfBathTotal | 1 |
| HeatingFuel | Electric |
| HeatingType | Coil Fan |
| StoriesTotal | 3 |
| SizeInterior | 1400 - 1599 Sqft |
| Type | Row / Townhouse |
Parking
| Underground | |
| Garage |
Land
| Acreage | No |
| LandAmenities | Hospital, Public Transit, Schools |
Rooms
| Level | Type | Length | Width | Dimensions |
|---|---|---|---|---|
| Second Level | Bedroom 2 | 5.49 m | 2.93 m | 5.49 m x 2.93 m |
| Second Level | Bedroom 3 | 3.49 m | 2.39 m | 3.49 m x 2.39 m |
| Second Level | Bedroom 3 | 3.49 m | 2.39 m | 3.49 m x 2.39 m |
| Second Level | Bathroom | 2.39 m | 1.46 m | 2.39 m x 1.46 m |
| Third Level | Primary Bedroom | 5.88 m | 4.28 m | 5.88 m x 4.28 m |
| Third Level | Bathroom | 2.36 m | 1.66 m | 2.36 m x 1.66 m |
| Third Level | Other | 7.1 m | 1.42 m | 7.1 m x 1.42 m |
| Main Level | Foyer | Measurements not available | ||
| Main Level | Living Room | 5.37 m | 5.23 m | 5.37 m x 5.23 m |
| Main Level | Dining Room | 2.55 m | 2.51 m | 2.55 m x 2.51 m |
| Main Level | Kitchen | 5.37 m | 5.23 m | 5.37 m x 5.23 m |
| Main Level | Bathroom | 1.4 m | 1.37 m | 1.4 m x 1.37 m |
| Main Level | Other | Measurements not available |
Interested?
Contact us for more information
Don Gault
Salesperson
1867 Yonge Street Ste 100
Toronto, Ontario M4S 1Y5
