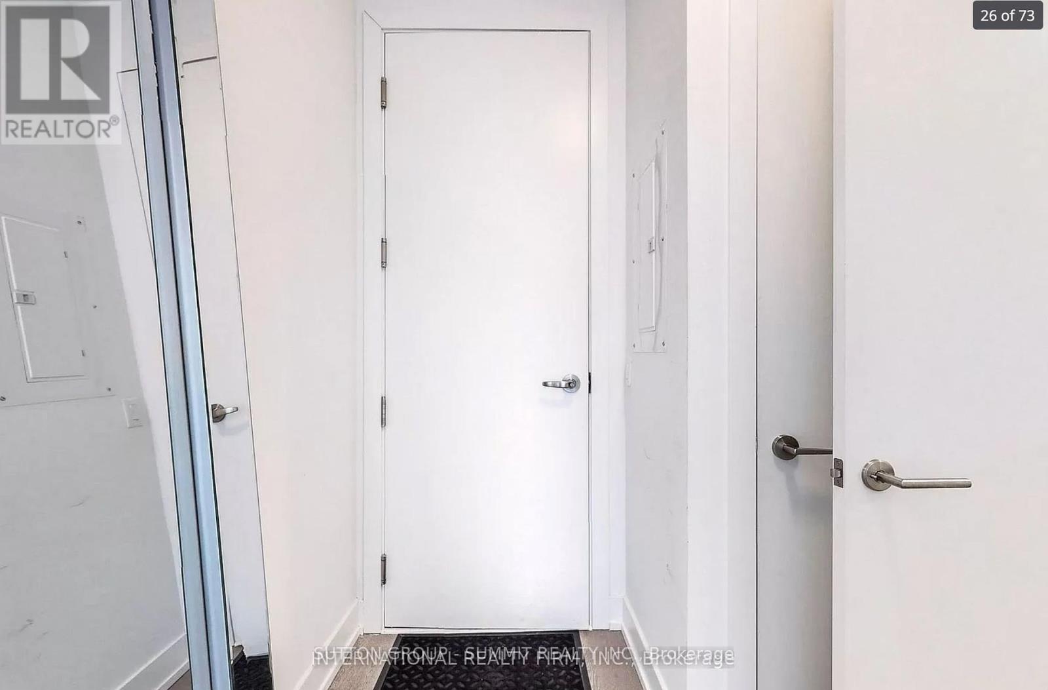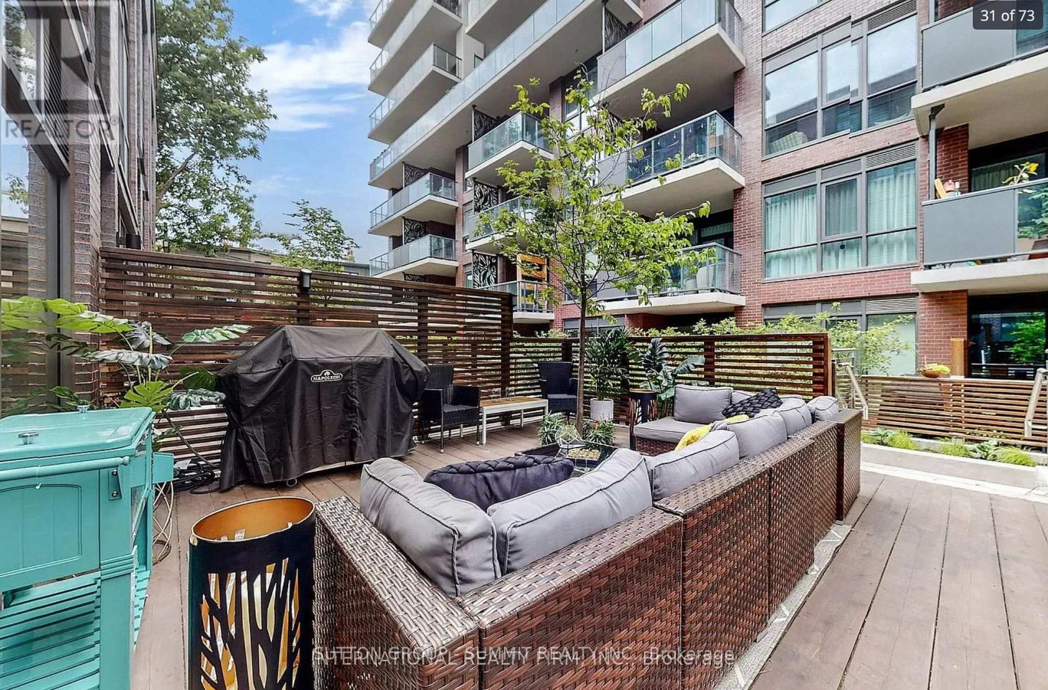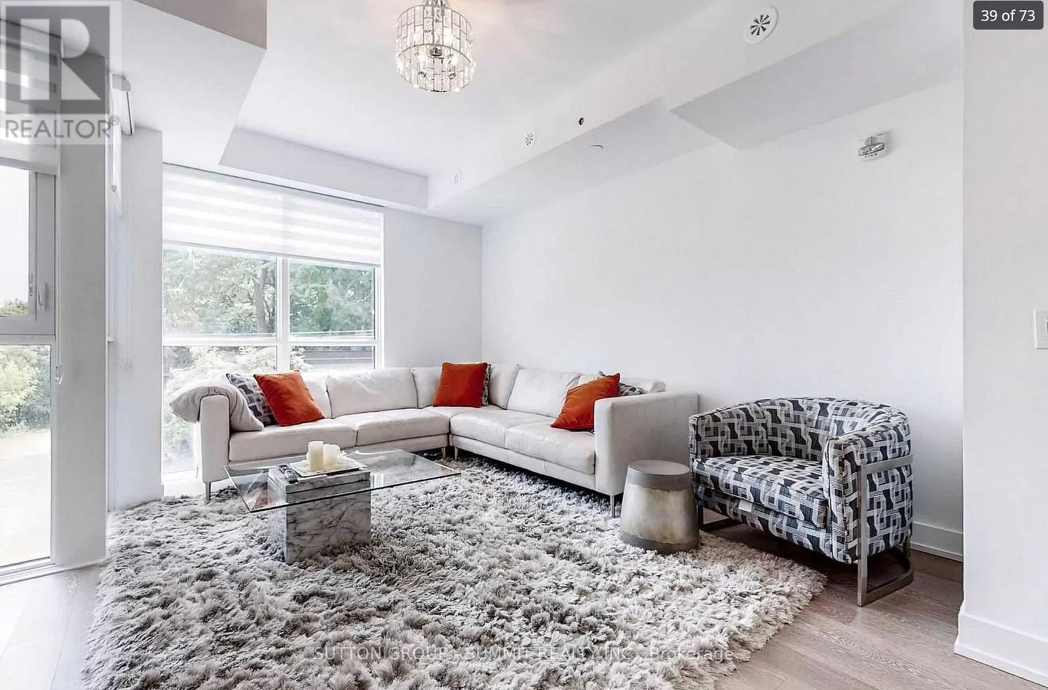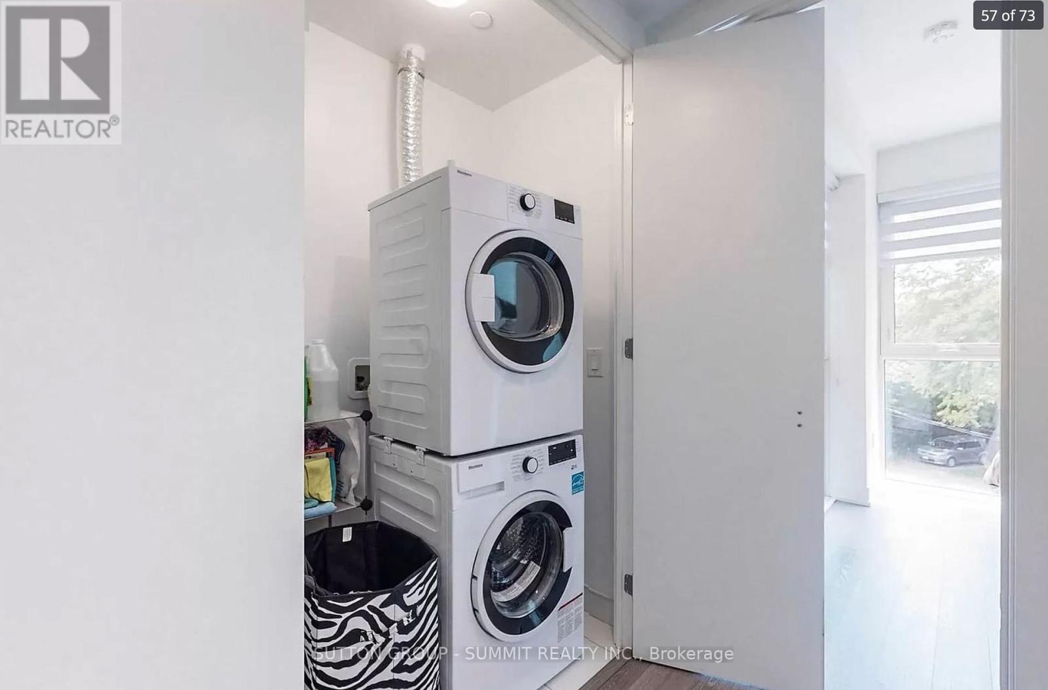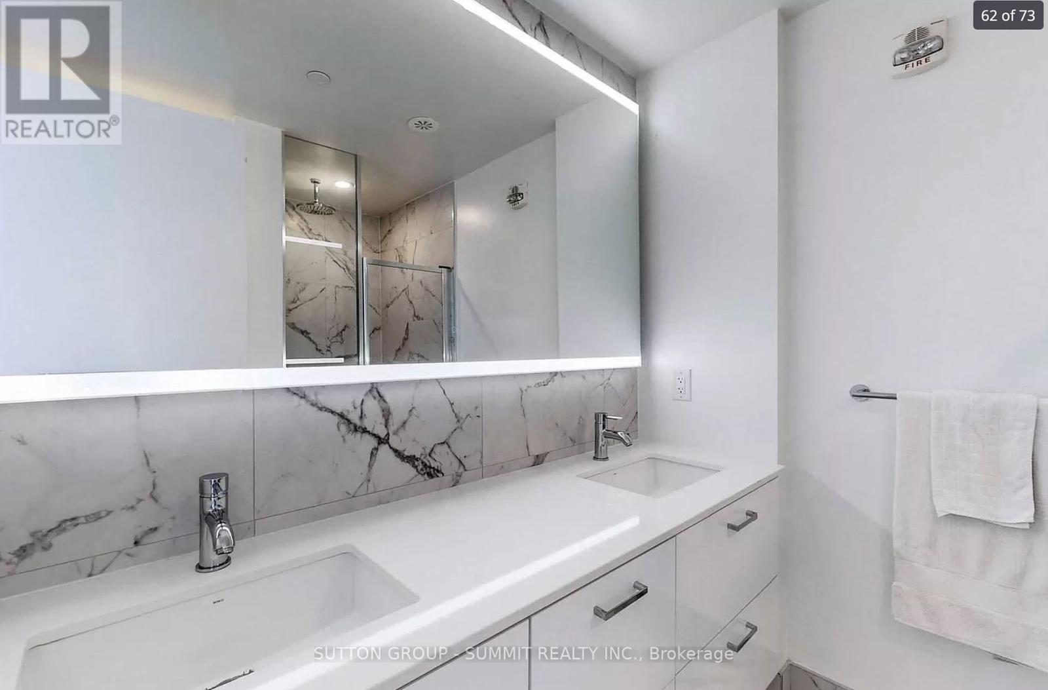Th 5 - 1331 Queen Street E Toronto, Ontario M4L 0B1
$5,250 Monthly
Luxury living meets ultimate convenience in this stunning multi-level executive townhouse. With 2,065 sq. ft. of sleek, contemporary design, this home offers direct access through your private attached garage.Summer entertaining is effortless with a huge 330 sq. ft. private terrace featuring patio lights and a natural gas BBQ hook up, perfect for outdoor dining.The sun-filled, open-concept second level is an entertainers dream, featuring a gas stove,modern finishes, and a seamless living, dining, and kitchen layout.Spacious and stylish, this home boasts three bedrooms plus a ground-level office/den, ideal for working from home. The third level showcases two split-layout bedrooms, each with double sink bathrooms and a laundry closet for ultimate convenience.Retreat to your private oasis on the upper level primary suite with a spa-like soaker tub, an ensuite bath, and a beautiful south-facing terrace.This home also offers ample storage, automated blinds, and high-end fixtures throughout.High Speed Internet included!Tenant pays all other utilities (id:61852)
Property Details
| MLS® Number | E12118424 |
| Property Type | Single Family |
| Neigbourhood | Toronto—Danforth |
| Community Name | South Riverdale |
| AmenitiesNearBy | Beach, Public Transit, Schools |
| CommunicationType | High Speed Internet |
| CommunityFeatures | Pet Restrictions, School Bus |
| Features | Flat Site, Dry, In Suite Laundry |
| ParkingSpaceTotal | 1 |
| Structure | Deck, Patio(s) |
| ViewType | City View |
| WaterFrontType | Waterfront |
Building
| BathroomTotal | 3 |
| BedroomsAboveGround | 3 |
| BedroomsBelowGround | 1 |
| BedroomsTotal | 4 |
| Age | 0 To 5 Years |
| Amenities | Security/concierge, Exercise Centre, Party Room, Visitor Parking, Fireplace(s), Separate Heating Controls, Separate Electricity Meters |
| Appliances | Barbeque, Oven - Built-in, Water Heater, Water Meter, Dryer, Oven, Hood Fan, Stove, Washer, Refrigerator |
| CoolingType | Central Air Conditioning |
| ExteriorFinish | Brick |
| FireProtection | Smoke Detectors |
| FireplacePresent | Yes |
| FlooringType | Hardwood |
| FoundationType | Concrete |
| HalfBathTotal | 1 |
| HeatingFuel | Natural Gas |
| HeatingType | Forced Air |
| StoriesTotal | 3 |
| SizeInterior | 2250 - 2499 Sqft |
| Type | Row / Townhouse |
Parking
| Garage | |
| Inside Entry |
Land
| Acreage | No |
| LandAmenities | Beach, Public Transit, Schools |
Rooms
| Level | Type | Length | Width | Dimensions |
|---|---|---|---|---|
| Second Level | Living Room | Measurements not available | ||
| Second Level | Kitchen | Measurements not available | ||
| Second Level | Dining Room | Measurements not available | ||
| Third Level | Bedroom 2 | Measurements not available | ||
| Third Level | Bedroom 3 | Measurements not available | ||
| Upper Level | Primary Bedroom | Measurements not available | ||
| Upper Level | Bathroom | Measurements not available | ||
| Ground Level | Den | Measurements not available |
Interested?
Contact us for more information
Mohsin Mirza
Salesperson
33 Pearl Street #100
Mississauga, Ontario L5M 1X1
























