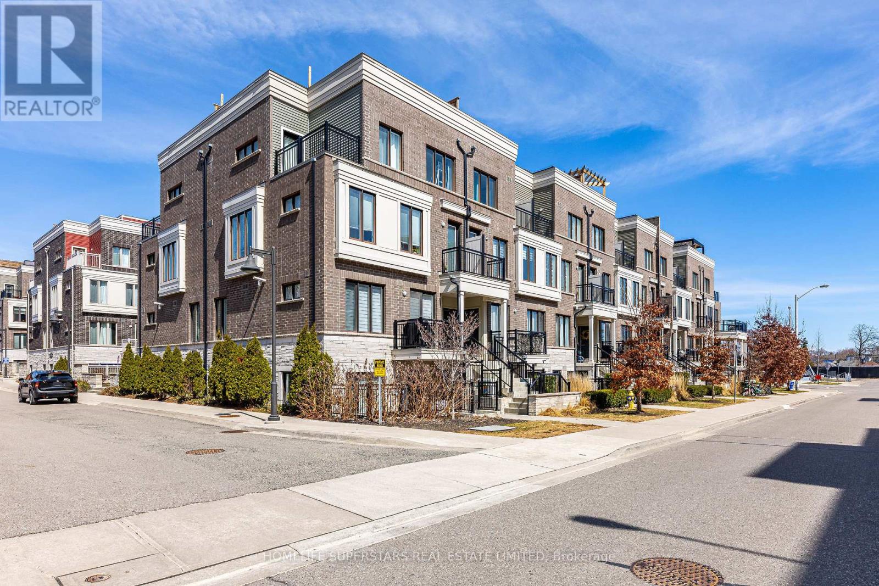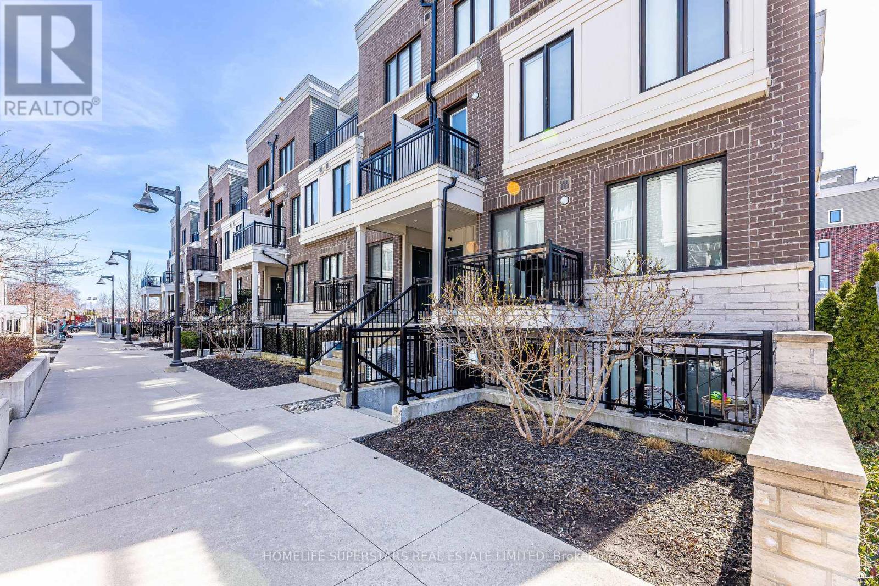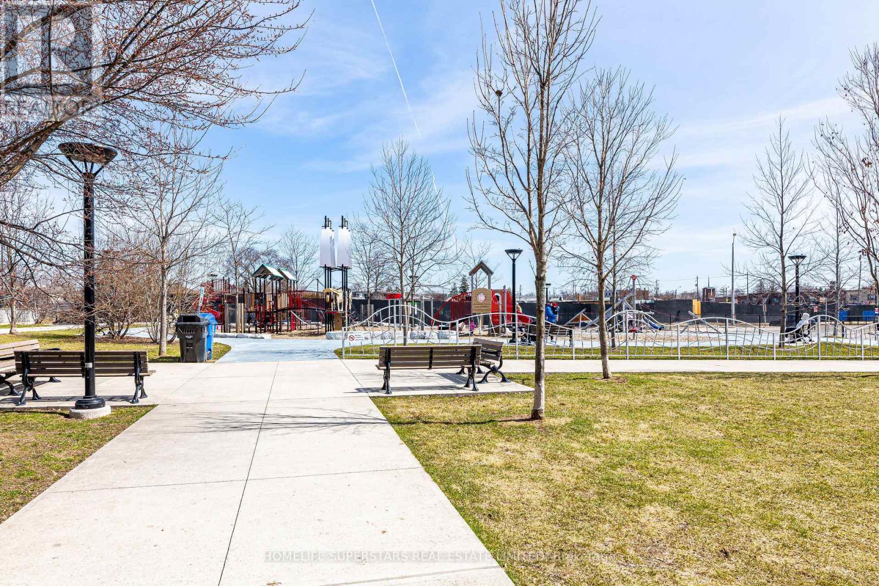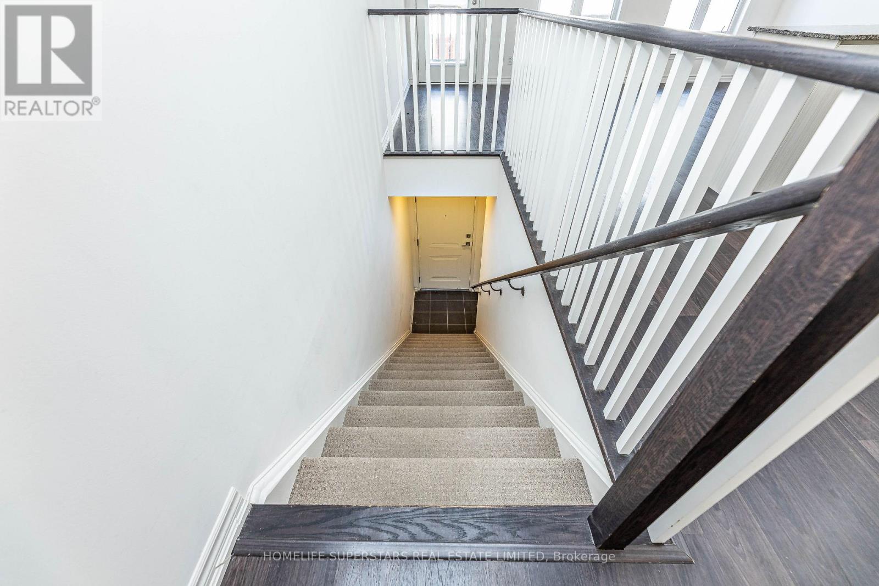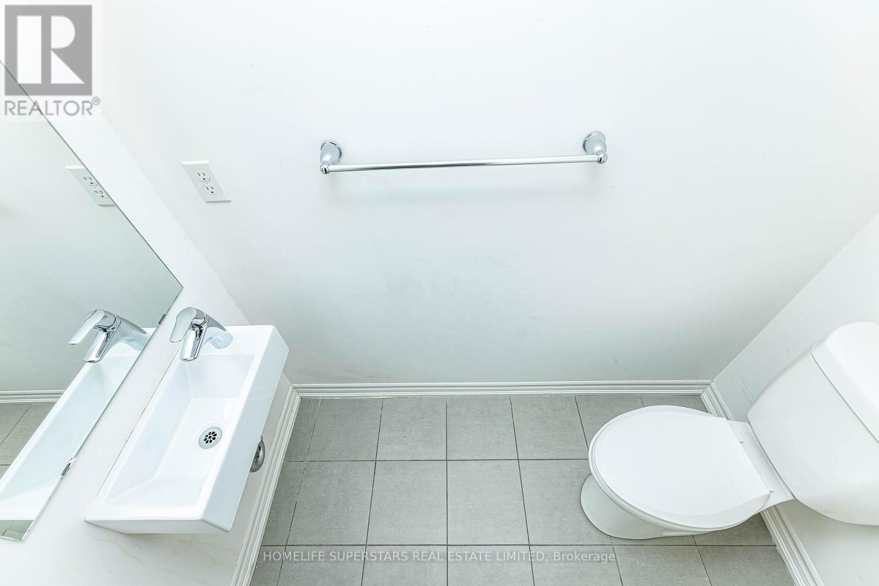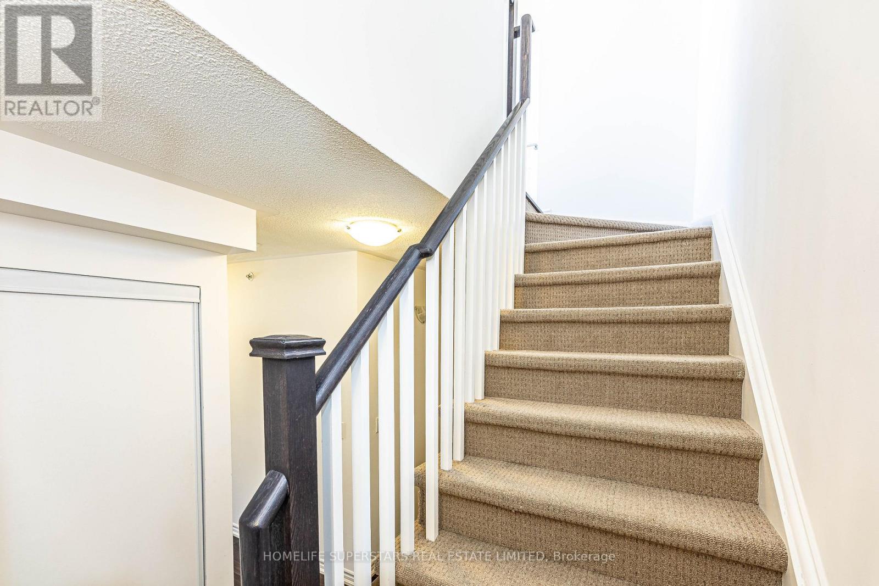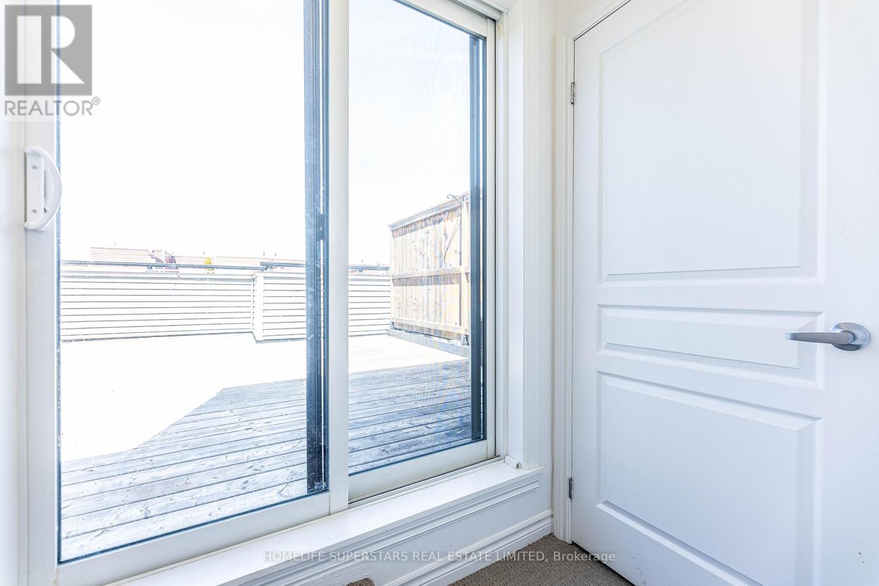Th 4 - 70 Eastwood Park Gardens Toronto, Ontario M8W 0B2
$889,000Maintenance, Parking, Insurance, Common Area Maintenance
$516 Monthly
Maintenance, Parking, Insurance, Common Area Maintenance
$516 MonthlyLOCATION ## LOCATION ## Catch the street car ( TTC ) less than 2 minutes ## Featuring a spacious layout ## Main floor living & dining with w/o to balcony ## Modern open concept kitchen ## Main floor powder room & Laundry ## 2nd floor two bedrooms ## Prim bedroom with 3pc bath & walk in closet ## 2nd Br with closet ## Enjoy summer on your private Terrace ## Close to Go train ## Shopes ## School ## Walking distance to Lake ## Kids play ground ## (id:61852)
Property Details
| MLS® Number | W12060941 |
| Property Type | Single Family |
| Neigbourhood | Long Branch |
| Community Name | Long Branch |
| AmenitiesNearBy | Public Transit, Schools |
| CommunityFeatures | Pet Restrictions |
| Features | In Suite Laundry |
| ParkingSpaceTotal | 1 |
| Structure | Porch |
Building
| BathroomTotal | 3 |
| BedroomsAboveGround | 2 |
| BedroomsTotal | 2 |
| Age | 0 To 5 Years |
| Appliances | Water Heater, Water Meter, Dishwasher, Dryer, Stove, Washer, Window Coverings, Refrigerator |
| CoolingType | Central Air Conditioning |
| ExteriorFinish | Brick |
| FlooringType | Laminate, Ceramic |
| HalfBathTotal | 1 |
| HeatingFuel | Natural Gas |
| HeatingType | Forced Air |
| StoriesTotal | 2 |
| SizeInterior | 1200 - 1399 Sqft |
| Type | Row / Townhouse |
Parking
| Underground | |
| No Garage |
Land
| Acreage | No |
| LandAmenities | Public Transit, Schools |
| ZoningDescription | Residencial |
Rooms
| Level | Type | Length | Width | Dimensions |
|---|---|---|---|---|
| Second Level | Primary Bedroom | 3.35 m | 2.93 m | 3.35 m x 2.93 m |
| Second Level | Bedroom 2 | 3.14 m | 2.62 m | 3.14 m x 2.62 m |
| Main Level | Living Room | 5.6 m | 3.96 m | 5.6 m x 3.96 m |
| Main Level | Dining Room | 5.6 m | 3.96 m | 5.6 m x 3.96 m |
| Main Level | Kitchen | 3.35 m | 2.32 m | 3.35 m x 2.32 m |
| Upper Level | Other | 7.04 m | 5.73 m | 7.04 m x 5.73 m |
Interested?
Contact us for more information
Paul Bhatia
Salesperson
102-23 Westmore Drive
Toronto, Ontario M9V 3Y7
Ricky Bhatia
Broker
102-23 Westmore Drive
Toronto, Ontario M9V 3Y7
