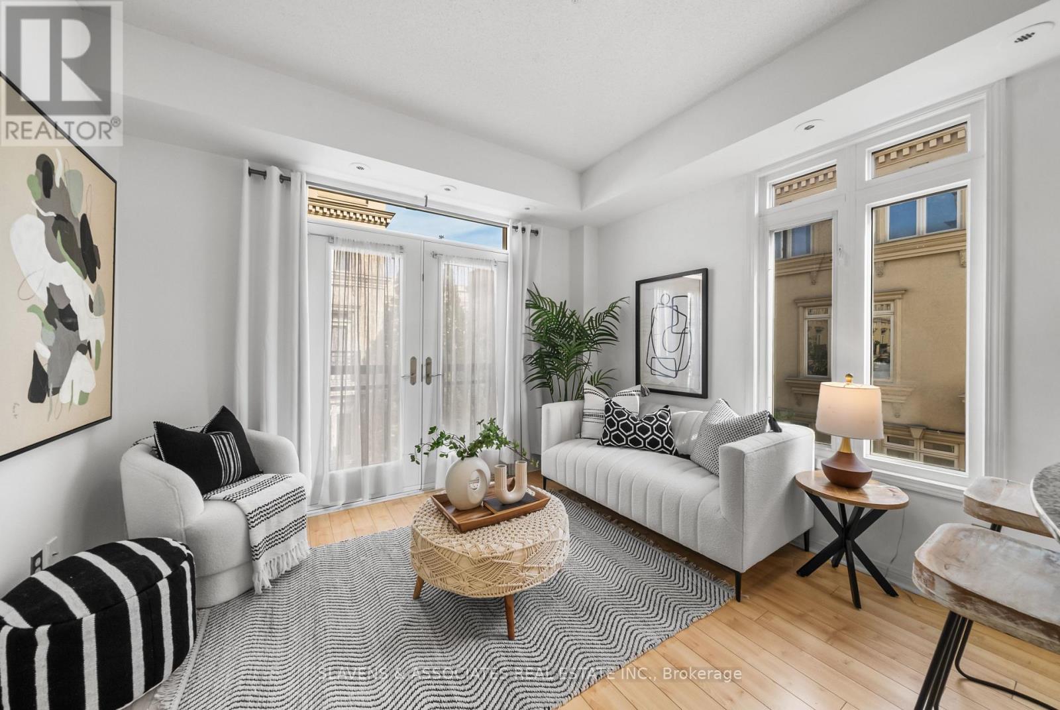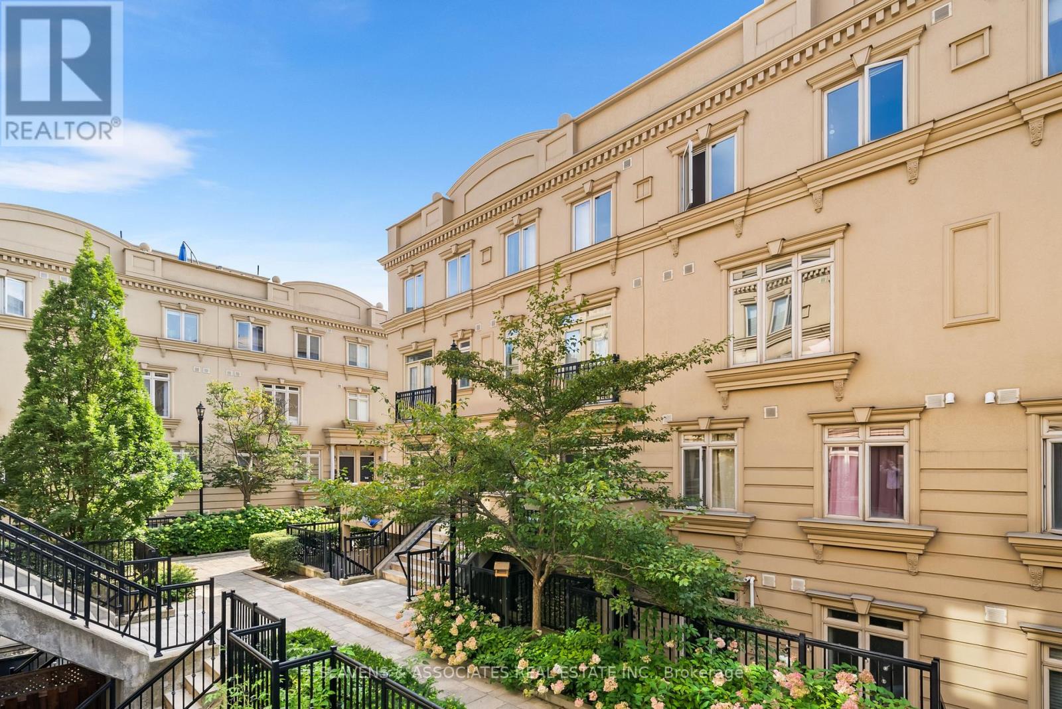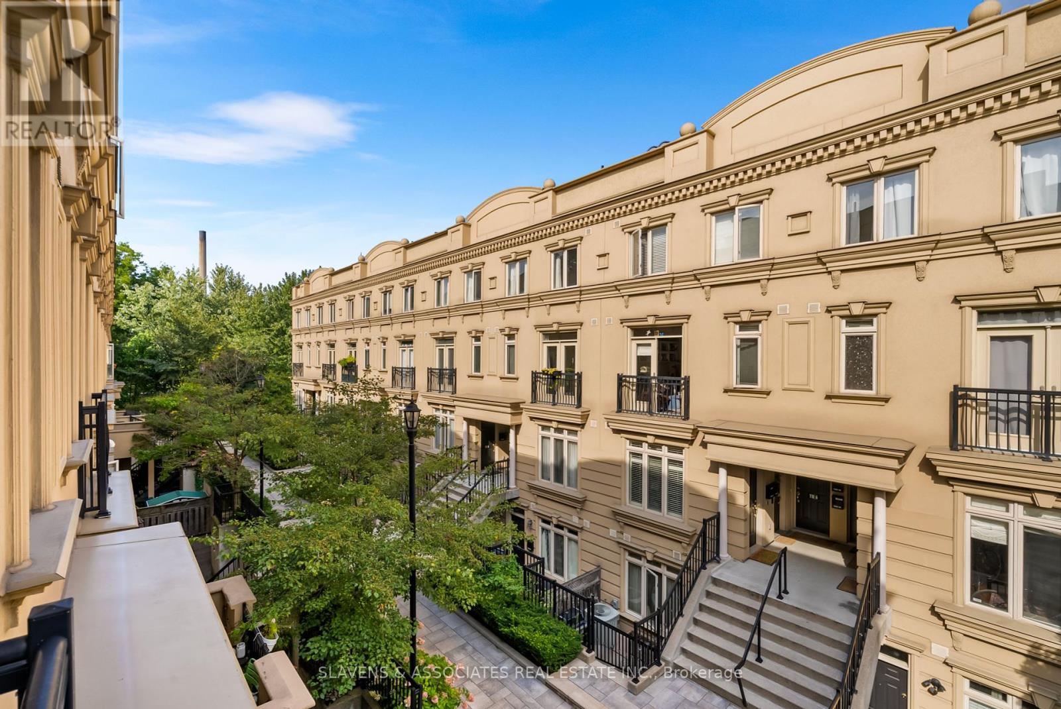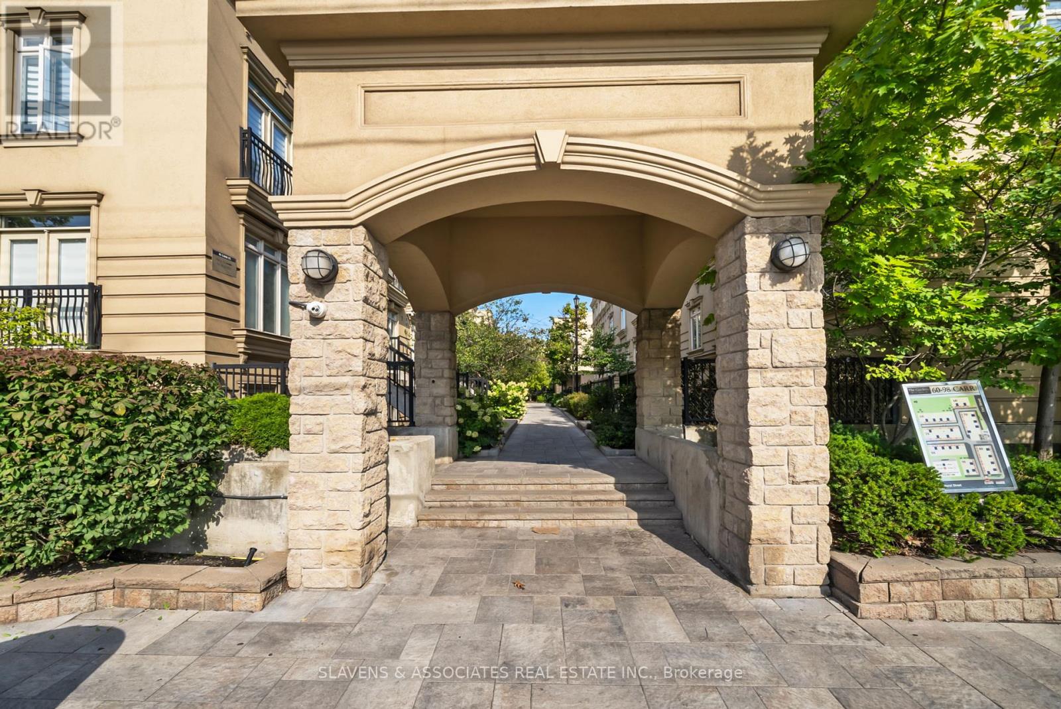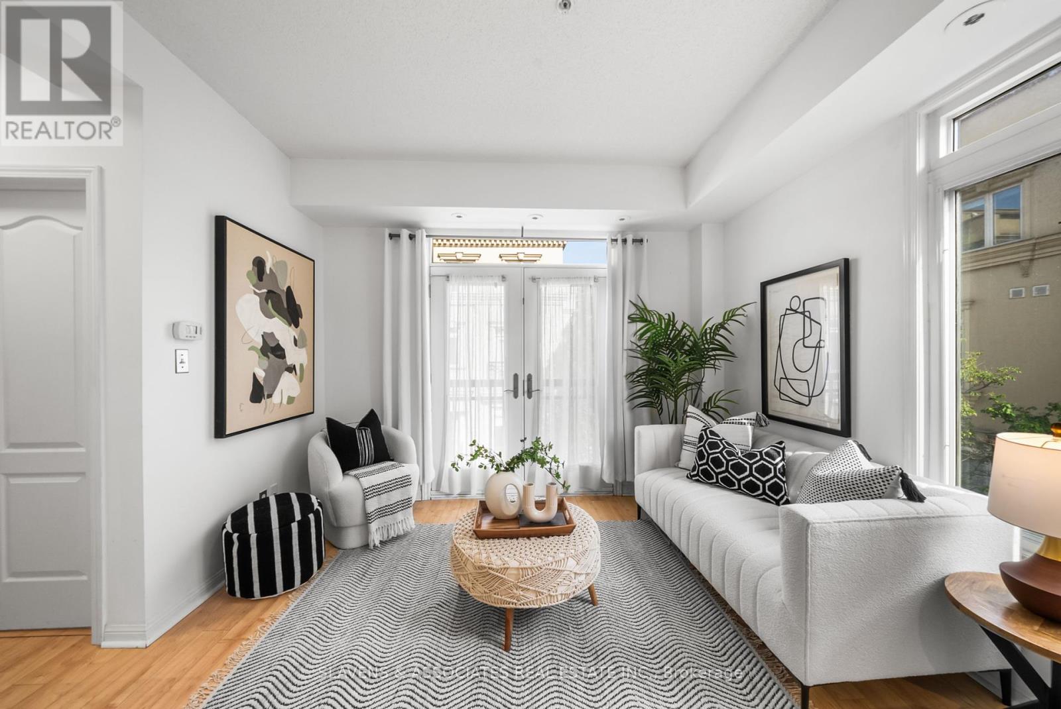Th 3 - 78 Carr Street Toronto, Ontario M5T 1B7
$649,000Maintenance, Common Area Maintenance, Insurance, Water, Parking
$714.84 Monthly
Maintenance, Common Area Maintenance, Insurance, Water, Parking
$714.84 MonthlyWelcome to this bright and stylish 2-bedroom, 2-bathroom corner unit stacked townhouse, perfectly located in one of Toronto's most vibrant downtown neighbourhoods. Enjoy 9-foot ceilings, large windows, and an open-concept layout featuring a sun-filled living room with a Juliette balcony and a contemporary kitchen ideal for entertaining or relaxing at home. Laminate flooring was installed throughout in 2011, and the stairs feature durable high-tread carpet added in 2023, combining style with comfort and functionality. Upstairs, two comfortable bedrooms provide privacy and flexibility, along with a full laundry/utility room for added storage and convenience. The crown jewel is your private rooftop terrace, complete with gas and water hookups perfect for outdoor dining, BBQs, or quiet evenings under the stars. Tucked away in a peaceful community just off Queen West, you're steps to Trinity Bellwoods Park, Kensington Market, transit, cafes, shops, and more. Includes underground parking and a locker a rare bonus in this location. (id:61852)
Property Details
| MLS® Number | C12397532 |
| Property Type | Single Family |
| Neigbourhood | Spadina—Fort York |
| Community Name | Kensington-Chinatown |
| AmenitiesNearBy | Hospital, Park, Place Of Worship, Public Transit |
| CommunityFeatures | Pet Restrictions |
| Features | Balcony |
| ParkingSpaceTotal | 1 |
| ViewType | City View |
Building
| BathroomTotal | 2 |
| BedroomsAboveGround | 2 |
| BedroomsTotal | 2 |
| Age | 16 To 30 Years |
| Amenities | Visitor Parking, Storage - Locker |
| Appliances | Water Heater, Dishwasher, Dryer, Microwave, Oven, Washer, Refrigerator |
| CoolingType | Central Air Conditioning |
| ExteriorFinish | Stucco |
| FireProtection | Security System, Smoke Detectors |
| FlooringType | Laminate |
| HalfBathTotal | 1 |
| HeatingFuel | Natural Gas |
| HeatingType | Forced Air |
| SizeInterior | 800 - 899 Sqft |
| Type | Row / Townhouse |
Parking
| Underground | |
| Garage |
Land
| Acreage | No |
| LandAmenities | Hospital, Park, Place Of Worship, Public Transit |
Rooms
| Level | Type | Length | Width | Dimensions |
|---|---|---|---|---|
| Second Level | Bedroom 2 | 2.81 m | 2.45 m | 2.81 m x 2.45 m |
| Second Level | Primary Bedroom | 4.48 m | 2.63 m | 4.48 m x 2.63 m |
| Ground Level | Living Room | 2.87 m | 3.43 m | 2.87 m x 3.43 m |
| Ground Level | Dining Room | 2.87 m | 3.43 m | 2.87 m x 3.43 m |
| Ground Level | Kitchen | 3.12 m | 2.82 m | 3.12 m x 2.82 m |
Interested?
Contact us for more information
Risa Kessler
Broker
435 Eglinton Avenue West
Toronto, Ontario M5N 1A4
Rachel Steinberg
Salesperson
435 Eglinton Avenue West
Toronto, Ontario M5N 1A4
