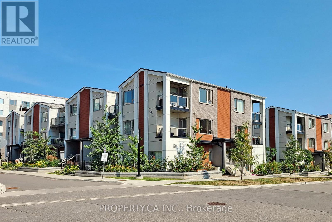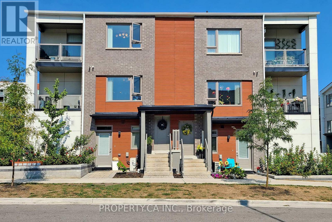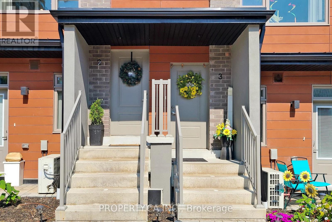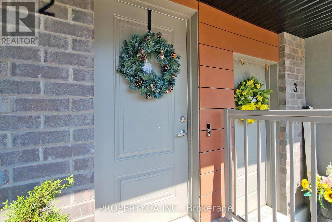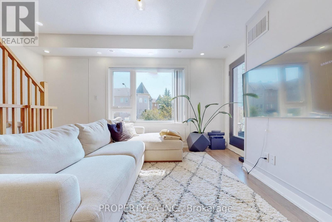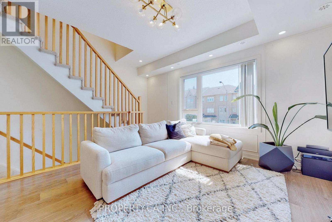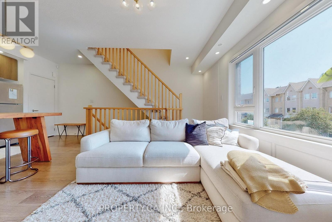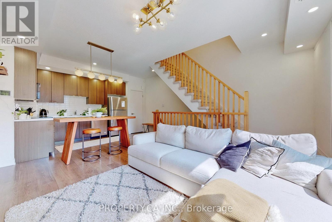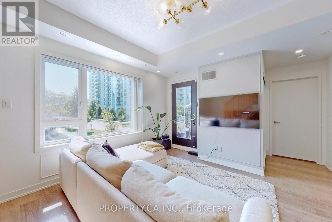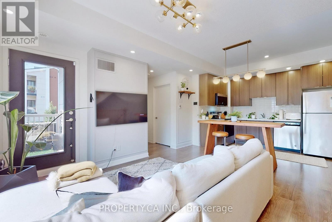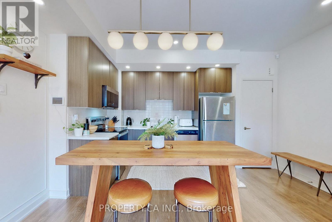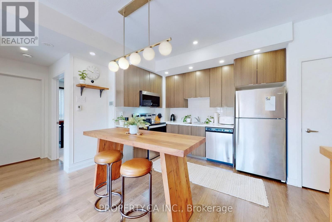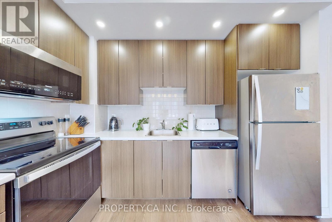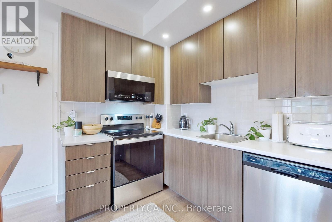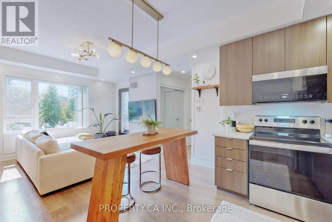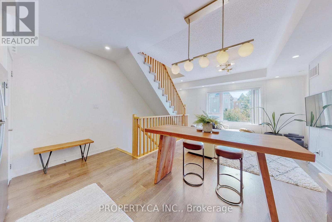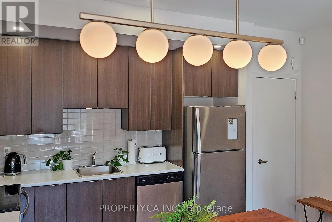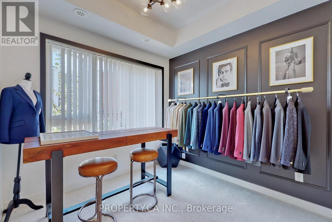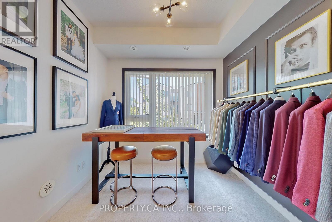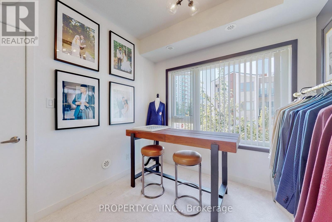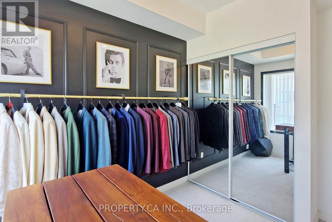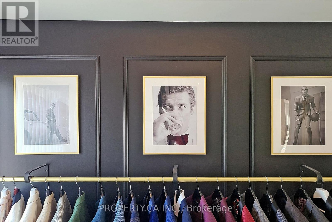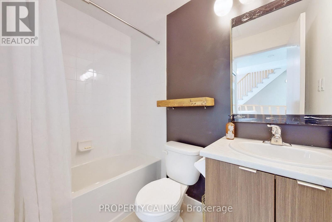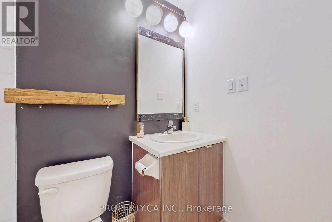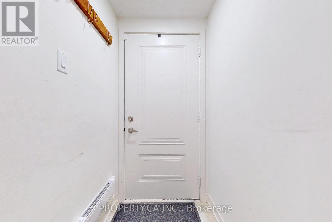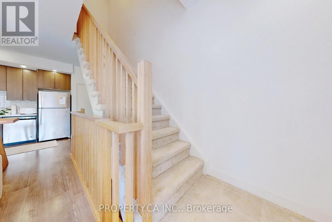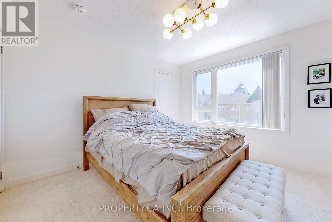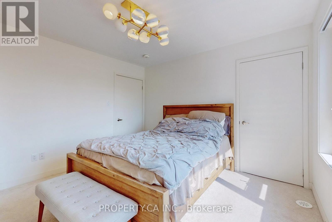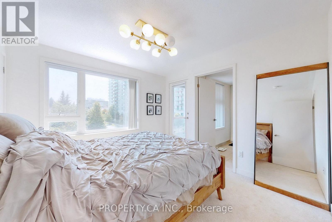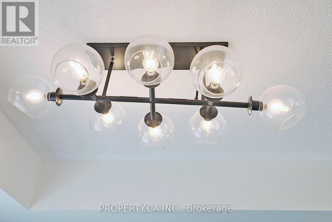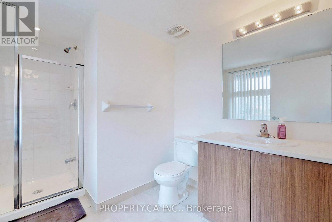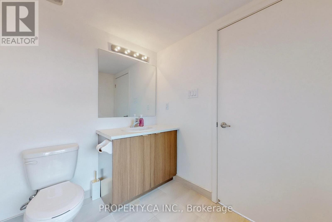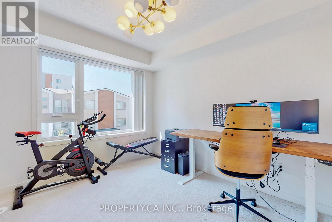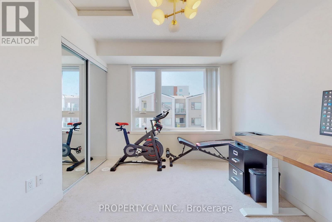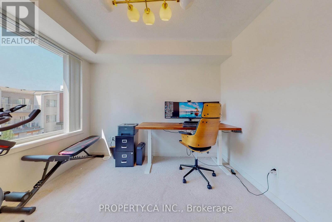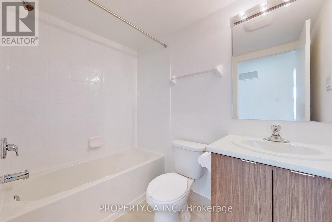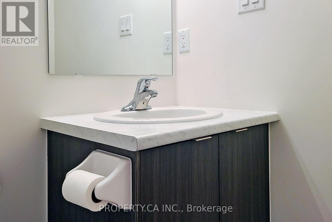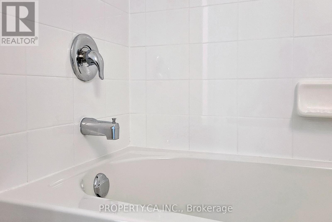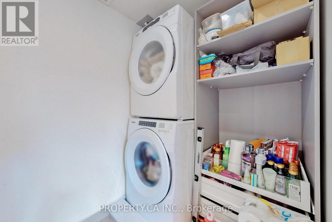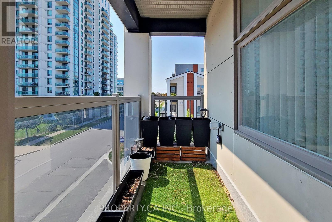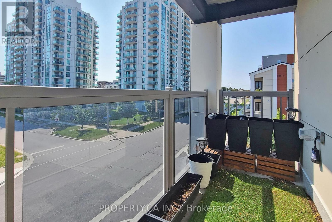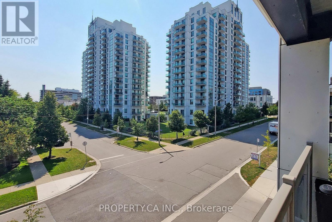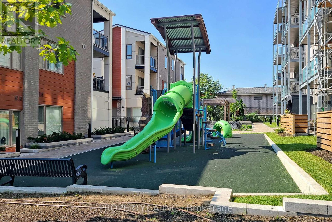Th-2 - 60 Orchid Place Toronto, Ontario M1B 2W1
3 Bedroom
3 Bathroom
1400 - 1599 sqft
Central Air Conditioning
Forced Air
$2,950 Monthly
Designer Townhouse In The Heart Of Scarborough. Perfectly Situated Close To 401, Transit, Shops, 9 Mins To Agincourt Go Station. Fully Upgraded Unit Freshly Painted And Ready For You To Call Home. 3 Generous Sized Bedrooms, 3 Full Baths, 2 Balconies, Great Neighbourhood For Kids. 1 Underground Parking Spot In Heated Garage. (id:61852)
Property Details
| MLS® Number | E12449094 |
| Property Type | Single Family |
| Neigbourhood | Scarborough |
| Community Name | Malvern |
| CommunityFeatures | Pets Allowed With Restrictions |
| EquipmentType | Water Heater |
| Features | Balcony, In Suite Laundry |
| ParkingSpaceTotal | 1 |
| RentalEquipmentType | Water Heater |
Building
| BathroomTotal | 3 |
| BedroomsAboveGround | 3 |
| BedroomsTotal | 3 |
| Appliances | All |
| BasementType | None |
| CoolingType | Central Air Conditioning |
| ExteriorFinish | Brick, Stucco |
| HeatingFuel | Natural Gas |
| HeatingType | Forced Air |
| SizeInterior | 1400 - 1599 Sqft |
| Type | Row / Townhouse |
Parking
| Underground | |
| No Garage |
Land
| Acreage | No |
Rooms
| Level | Type | Length | Width | Dimensions |
|---|---|---|---|---|
| Second Level | Kitchen | 3.35 m | 9.75 m | 3.35 m x 9.75 m |
| Second Level | Living Room | 2.35 m | 9.75 m | 2.35 m x 9.75 m |
| Second Level | Dining Room | 2.35 m | 9.75 m | 2.35 m x 9.75 m |
| Second Level | Bedroom | 2.75 m | 2.6 m | 2.75 m x 2.6 m |
| Third Level | Primary Bedroom | 3.65 m | 3.6 m | 3.65 m x 3.6 m |
| Third Level | Bedroom 2 | 2.83 m | 3.2 m | 2.83 m x 3.2 m |
https://www.realtor.ca/real-estate/28960717/th-2-60-orchid-place-toronto-malvern-malvern
Interested?
Contact us for more information
Paul Koshy
Salesperson
Property.ca Inc.
31 Disera Drive Suite 250
Thornhill, Ontario L4J 0A7
31 Disera Drive Suite 250
Thornhill, Ontario L4J 0A7
Andrew Tadrouss
Broker
Property.ca Inc.
31 Disera Drive Suite 250
Thornhill, Ontario L4J 0A7
31 Disera Drive Suite 250
Thornhill, Ontario L4J 0A7
