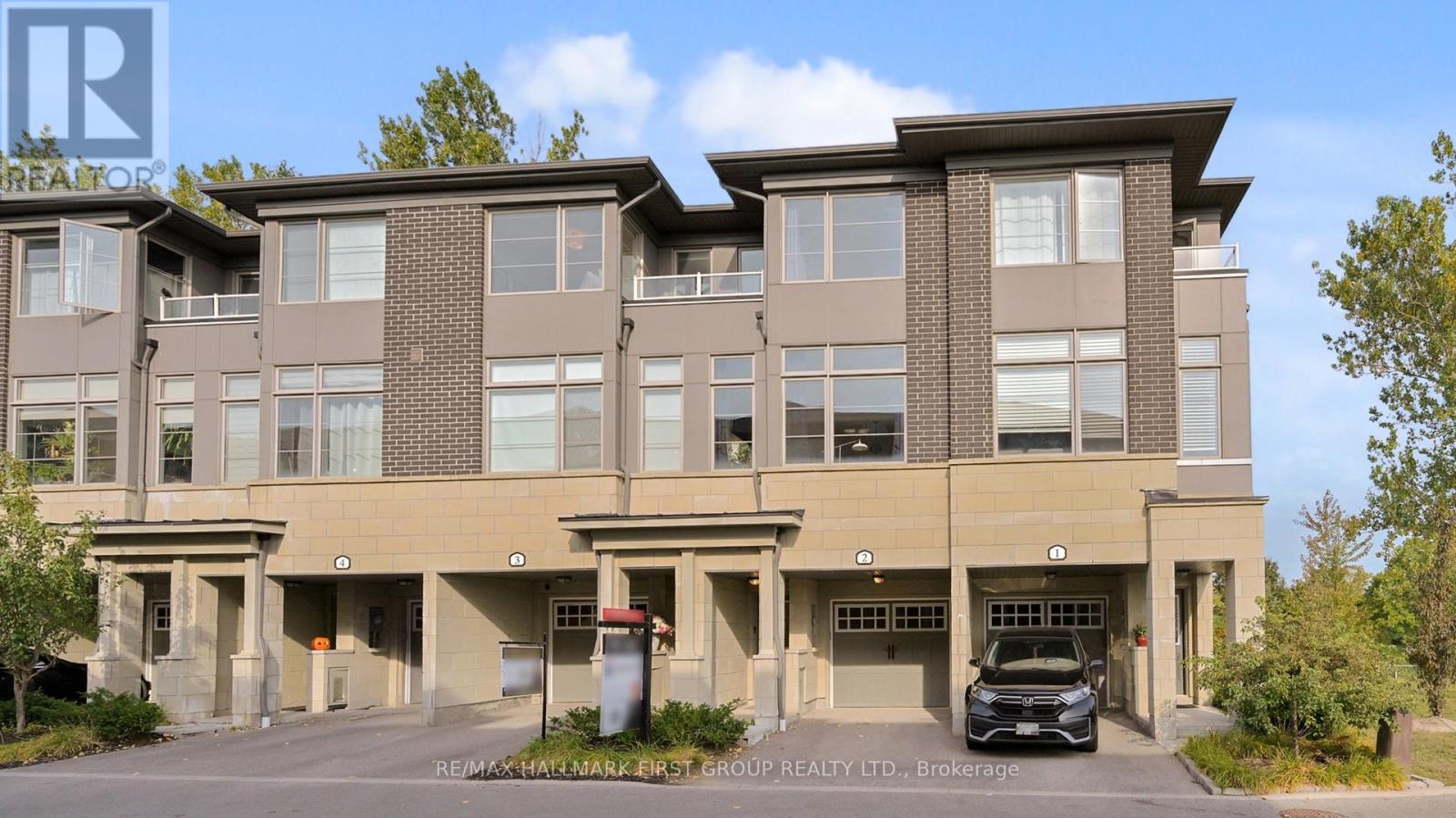Th 2 - 384 Arctic Red Drive Oshawa, Ontario L1L 0M5
$699,888Maintenance, Parcel of Tied Land
$167.91 Monthly
Maintenance, Parcel of Tied Land
$167.91 MonthlyDiscover the perfect blend of elegance, comfort, and convenience at TH2-384 Arctic Red Drive, a stunning 3-bedroom, 3-bath townhome in one of Oshawa's most sought-after neighbourhoods. Backing directly onto a picturesque golf course, this home offers breathtaking views and a peaceful, nature-filled backdropideal for morning coffee or evening relaxation on the patio. Inside, soaring high ceilings and expansive windows flood the open-concept living spaces with natural light, creating a bright and airy atmosphere that feels both modern and inviting. The thoughtfully designed floor plan features spacious principal rooms, stylish finishes, and a seamless flow perfect for entertaining or family living. Enjoy being just minutes from Costco, Hwy 407, Durham College, Ontario Tech University (UOIT), top-rated schools, shopping, dining, and countless amenitiesmaking everyday life both easy and enjoyable. With its combination of tranquil surroundings, contemporary design, and unbeatable location, this home is a rare opportunity for discerning buyers seeking the best of both nature and city convenience. (id:61852)
Open House
This property has open houses!
2:00 pm
Ends at:4:00 pm
2:00 pm
Ends at:4:00 pm
Property Details
| MLS® Number | E12422902 |
| Property Type | Single Family |
| Neigbourhood | Windfields |
| Community Name | Windfields |
| EquipmentType | Water Heater |
| ParkingSpaceTotal | 2 |
| RentalEquipmentType | Water Heater |
| Structure | Deck, Porch |
Building
| BathroomTotal | 3 |
| BedroomsAboveGround | 3 |
| BedroomsTotal | 3 |
| Amenities | Fireplace(s) |
| Appliances | Garage Door Opener Remote(s), Water Heater, Dishwasher, Dryer, Hood Fan, Stove, Washer, Refrigerator |
| ConstructionStyleAttachment | Attached |
| CoolingType | Central Air Conditioning |
| ExteriorFinish | Brick |
| FireplacePresent | Yes |
| FoundationType | Concrete |
| HalfBathTotal | 1 |
| HeatingFuel | Natural Gas |
| HeatingType | Forced Air |
| StoriesTotal | 3 |
| SizeInterior | 1500 - 2000 Sqft |
| Type | Row / Townhouse |
| UtilityWater | Municipal Water |
Parking
| Garage |
Land
| Acreage | No |
| Sewer | Sanitary Sewer |
| SizeDepth | 79 Ft ,10 In |
| SizeFrontage | 14 Ft ,9 In |
| SizeIrregular | 14.8 X 79.9 Ft |
| SizeTotalText | 14.8 X 79.9 Ft |
Rooms
| Level | Type | Length | Width | Dimensions |
|---|---|---|---|---|
| Second Level | Kitchen | 4.37 m | 4.27 m | 4.37 m x 4.27 m |
| Second Level | Living Room | 4.27 m | 3.63 m | 4.27 m x 3.63 m |
| Second Level | Dining Room | 4.27 m | 3.1 m | 4.27 m x 3.1 m |
| Third Level | Primary Bedroom | 4.37 m | 3.61 m | 4.37 m x 3.61 m |
| Third Level | Bedroom 2 | 4.09 m | 2.87 m | 4.09 m x 2.87 m |
| Third Level | Bedroom 3 | 4.78 m | 3.15 m | 4.78 m x 3.15 m |
| Main Level | Family Room | 4.32 m | 3.38 m | 4.32 m x 3.38 m |
https://www.realtor.ca/real-estate/28904901/th-2-384-arctic-red-drive-oshawa-windfields-windfields
Interested?
Contact us for more information
Laurence Marc Cristobal
Salesperson
1154 Kingston Road
Pickering, Ontario L1V 1B4


















































