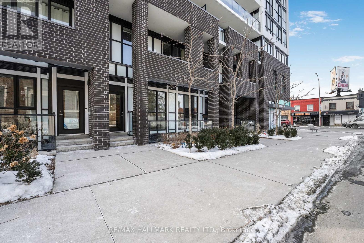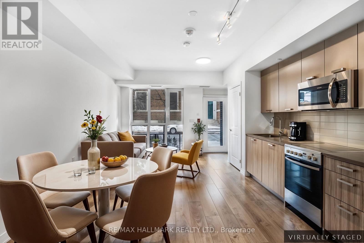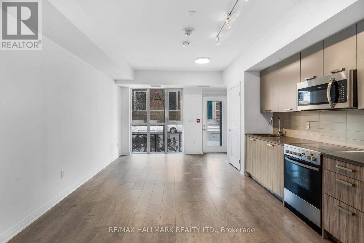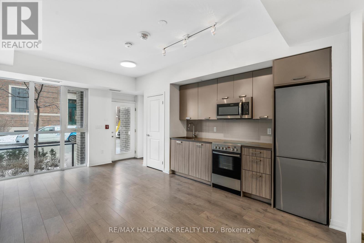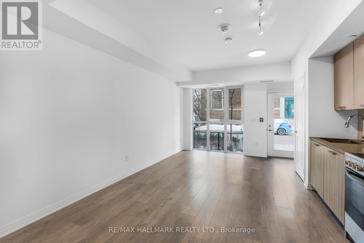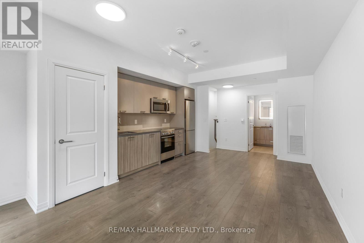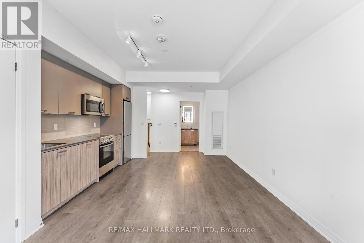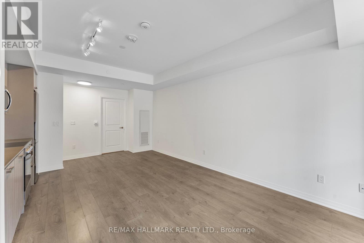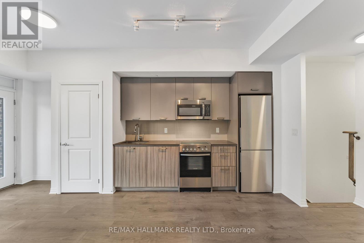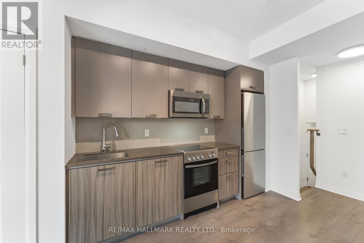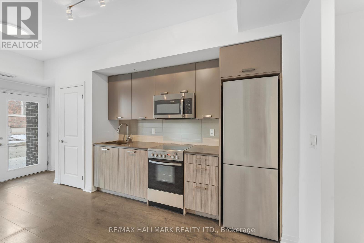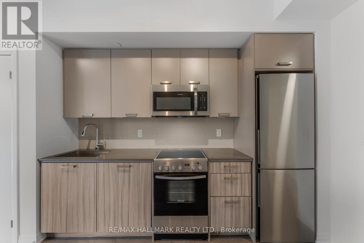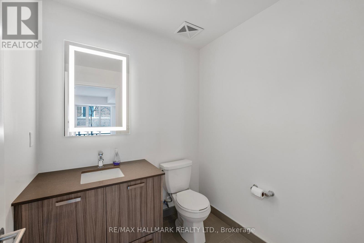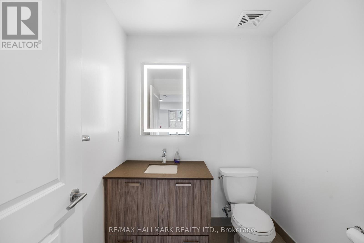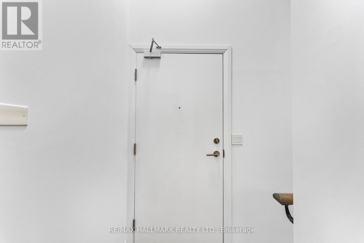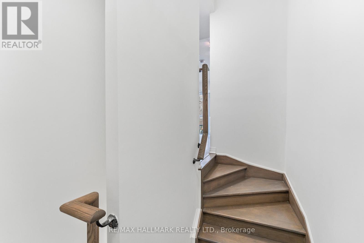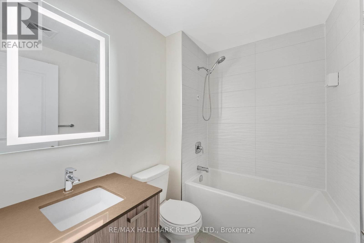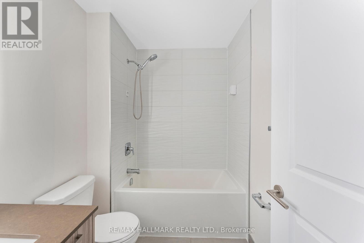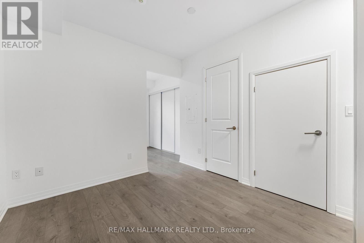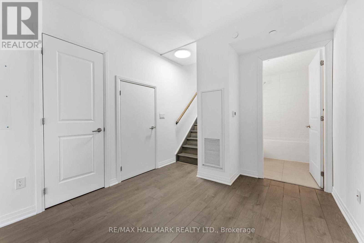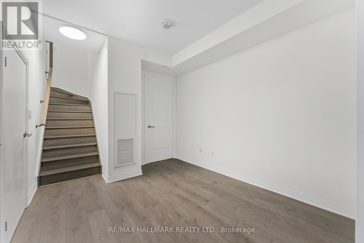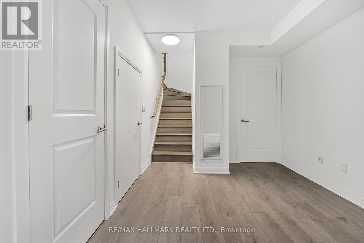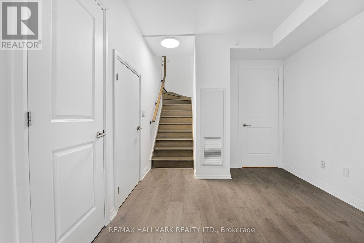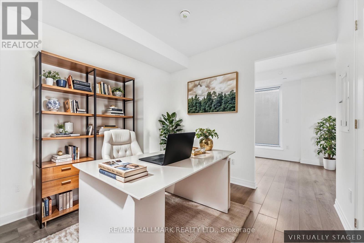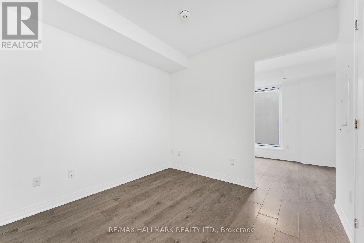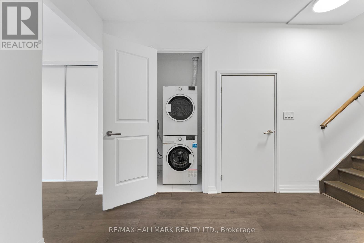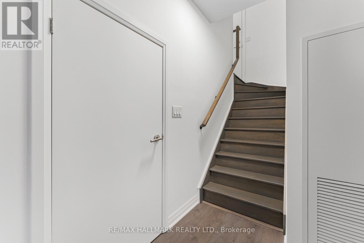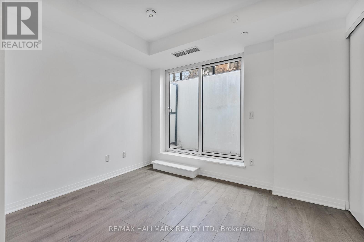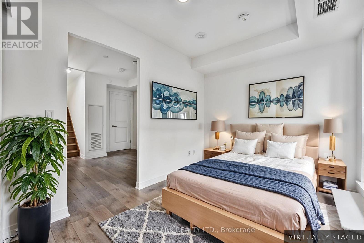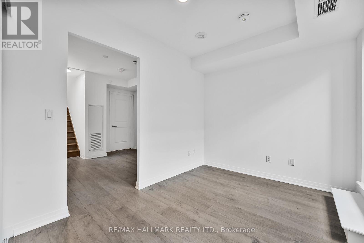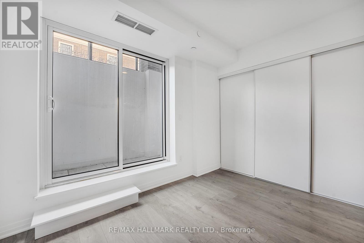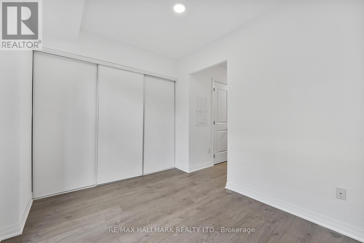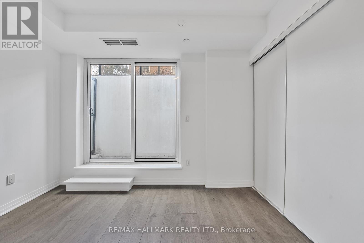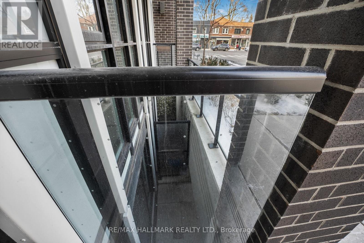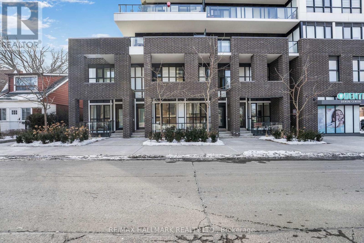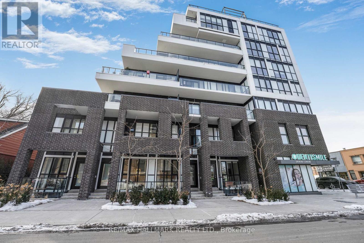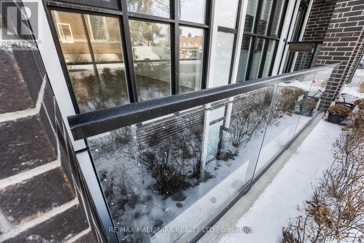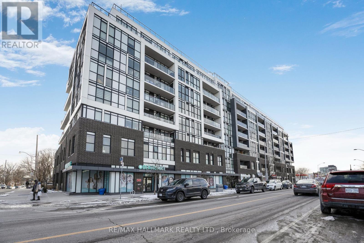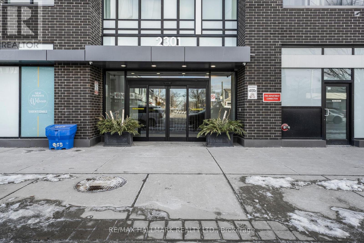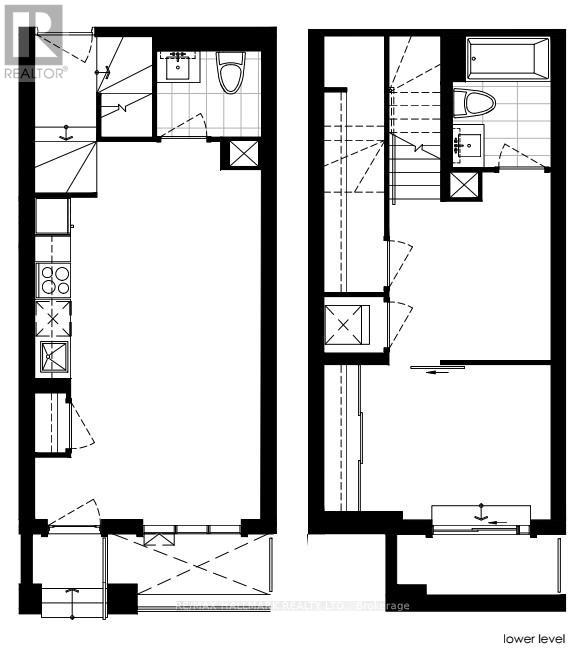Th 103 - 2301 Danforth Avenue Toronto, Ontario M4C 1K5
$624,900Maintenance, Heat, Common Area Maintenance, Insurance
$642.36 Monthly
Maintenance, Heat, Common Area Maintenance, Insurance
$642.36 MonthlyRarely offer ground unit condo with direct entry via residential street at Canvas Condos! This 2 level unit feels like a townhome in trendy Danforth Neighborhood. Featuring open concept living/dinning area and powder room on main floor and den plus primary bedroom with 4 piece ensuite on lower level with walk to patio. Building features: fitness center; yoga studio, party room, outdoor rooftop terrace, fire pit, BBQ, with Spectacular Views Of Toronto's Skyline & Lake Ontario. Walk to Main subway station and nearby Danforth GO station offering express service to Union Station. Plus dedicated bike lanes right outside your door! (id:61852)
Property Details
| MLS® Number | E12302580 |
| Property Type | Single Family |
| Neigbourhood | Toronto—Danforth |
| Community Name | East End-Danforth |
| AmenitiesNearBy | Hospital, Public Transit, Schools |
| CommunityFeatures | Pets Allowed With Restrictions |
| Features | Balcony, In Suite Laundry |
Building
| BathroomTotal | 2 |
| BedroomsAboveGround | 1 |
| BedroomsBelowGround | 1 |
| BedroomsTotal | 2 |
| Age | 0 To 5 Years |
| Amenities | Security/concierge, Exercise Centre, Party Room, Visitor Parking, Storage - Locker |
| ArchitecturalStyle | Multi-level |
| BasementDevelopment | Other, See Remarks |
| BasementType | N/a (other, See Remarks) |
| CoolingType | Central Air Conditioning |
| ExteriorFinish | Brick |
| FlooringType | Laminate |
| HalfBathTotal | 1 |
| HeatingFuel | Electric, Natural Gas |
| HeatingType | Heat Pump, Not Known |
| SizeInterior | 700 - 799 Sqft |
| Type | Apartment |
Parking
| No Garage |
Land
| Acreage | No |
| LandAmenities | Hospital, Public Transit, Schools |
Rooms
| Level | Type | Length | Width | Dimensions |
|---|---|---|---|---|
| Lower Level | Primary Bedroom | 6.12 m | 3.99 m | 6.12 m x 3.99 m |
| Lower Level | Den | 6.12 m | 3.99 m | 6.12 m x 3.99 m |
| Ground Level | Living Room | 6.6802 m | 4 m | 6.6802 m x 4 m |
| Ground Level | Dining Room | 6.6802 m | 4 m | 6.6802 m x 4 m |
| Ground Level | Kitchen | 6.6802 m | 4 m | 6.6802 m x 4 m |
Interested?
Contact us for more information
Jack Ly
Salesperson
785 Queen St East
Toronto, Ontario M4M 1H5
Gloria Yeung
Broker
785 Queen St East
Toronto, Ontario M4M 1H5
