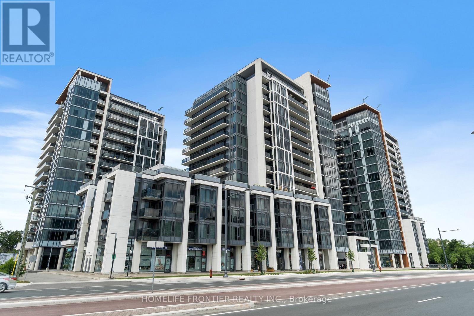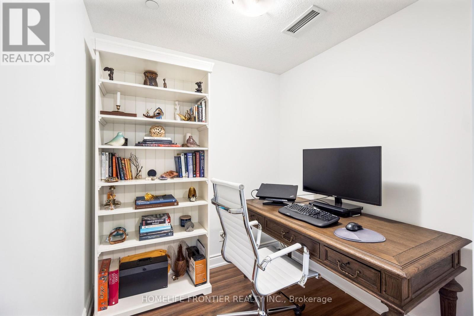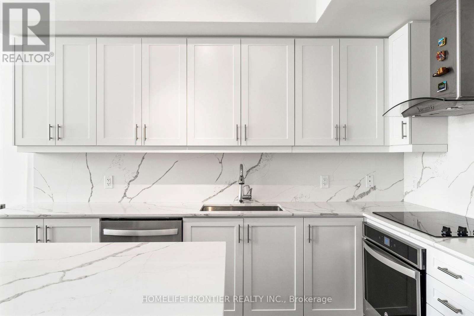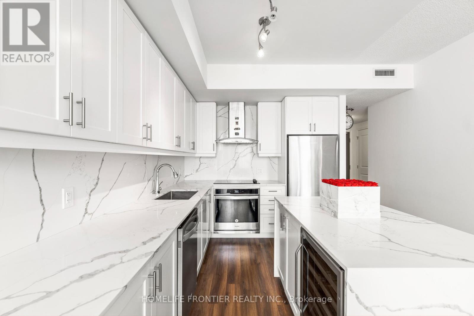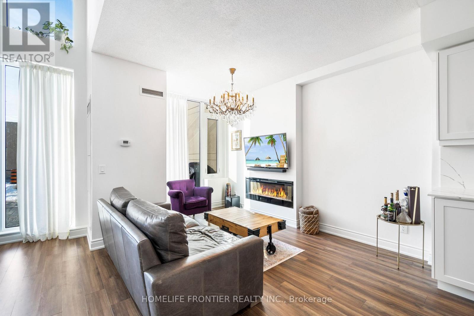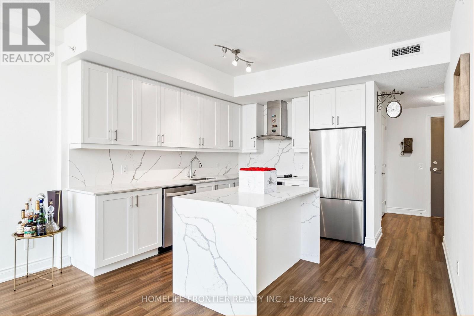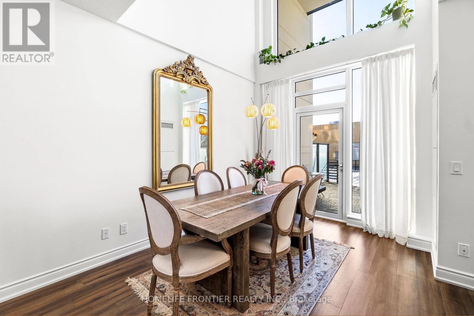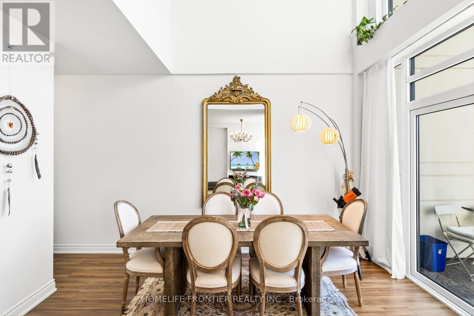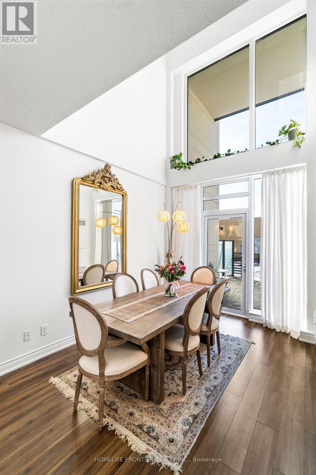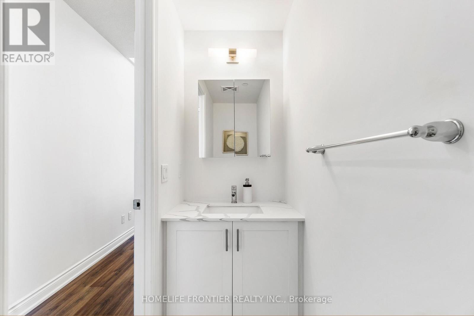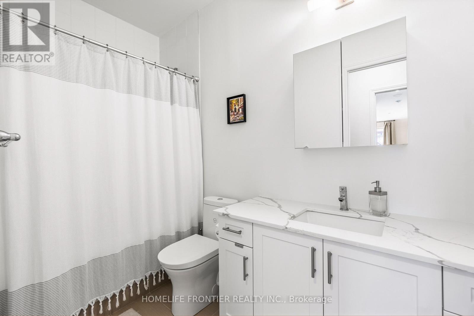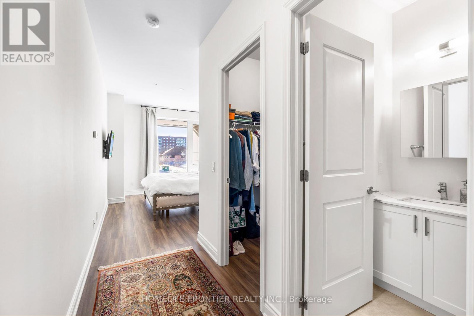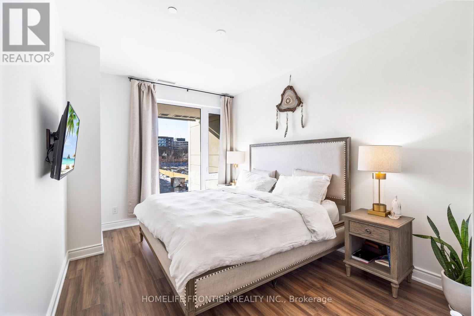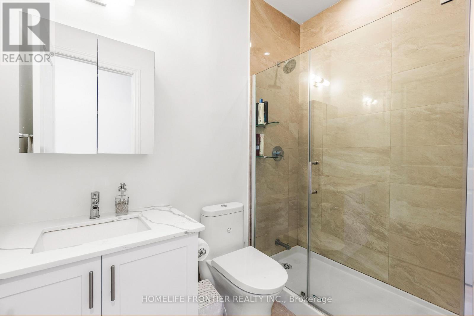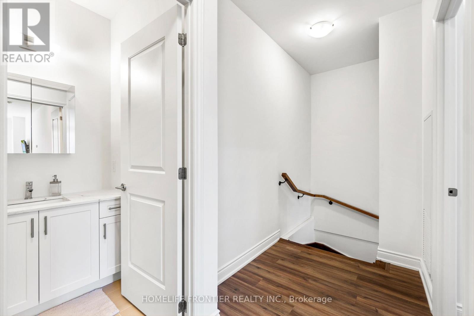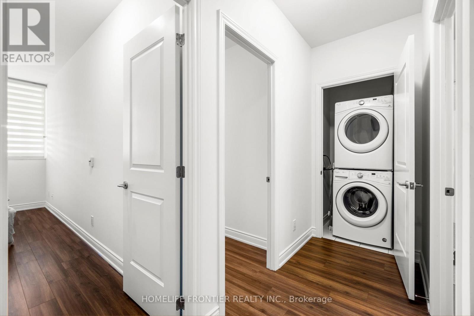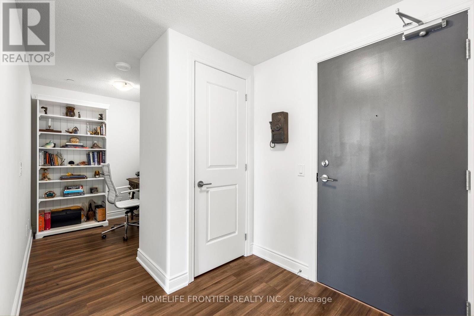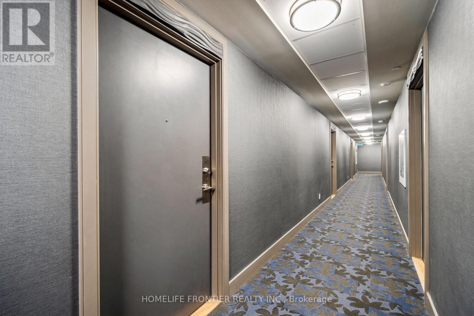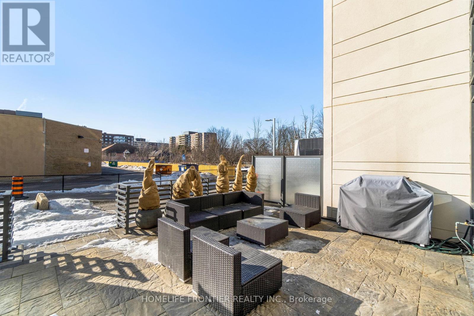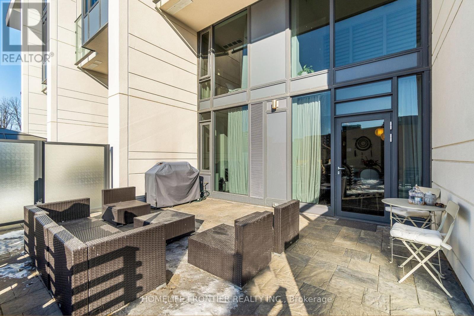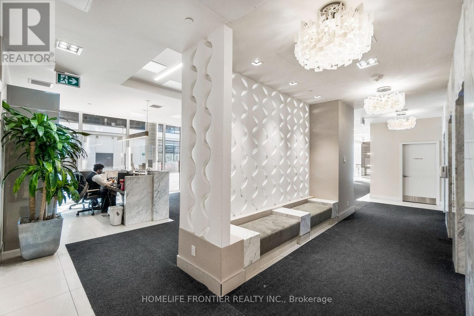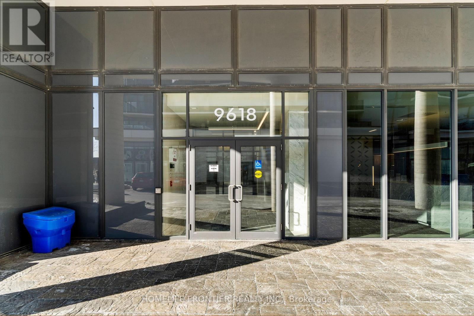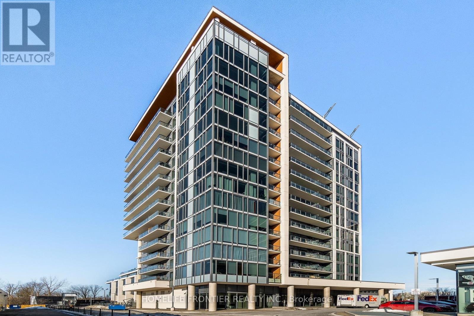Th 102 - 9618 Yonge Street Richmond Hill, Ontario L4C 1V6
$3,600 Monthly
Experience luxury living in this spacious townhome, filled with natural light from its bright south-facing exposure. The ground level welcomes you with soaring 18-foot ceilings and dual entrances, blending convenience with modern elegance. A highlight is the expansive 300+ sq. ft. terraceperfect for outdoor entertaining or private relaxation.Tucked away on a quiet side street, the home is steps from public transit and within walking distance to Hillcrest Mall, fine dining, shops, groceries, and schools. Residents also enjoy exclusive access to exceptional amenities: ample underground visitor parking, a 24-hour concierge, guest suites, a sleek fitness studio, an indoor pool, whirlpool, sauna, and sun deck.The contemporary kitchen features a stunning waterfall island with built-in wine fridge and premium stainless steel appliances. The dining area flows seamlessly to the private terrace, complete with a gas line for easy BBQ setupsan ideal setting for gatherings or unwinding at home. (id:61852)
Property Details
| MLS® Number | N12402048 |
| Property Type | Single Family |
| Community Name | North Richvale |
| AmenitiesNearBy | Hospital, Public Transit, Schools, Place Of Worship, Park |
| CommunityFeatures | Pet Restrictions |
| ParkingSpaceTotal | 2 |
| PoolType | Indoor Pool |
Building
| BathroomTotal | 3 |
| BedroomsAboveGround | 2 |
| BedroomsBelowGround | 1 |
| BedroomsTotal | 3 |
| Age | New Building |
| Amenities | Security/concierge, Visitor Parking, Party Room, Exercise Centre |
| Appliances | Central Vacuum |
| CoolingType | Central Air Conditioning |
| ExteriorFinish | Concrete |
| FireplacePresent | Yes |
| FireplaceTotal | 1 |
| FlooringType | Wood |
| HalfBathTotal | 1 |
| HeatingFuel | Natural Gas |
| HeatingType | Forced Air |
| StoriesTotal | 2 |
| SizeInterior | 1200 - 1399 Sqft |
| Type | Row / Townhouse |
Parking
| Underground | |
| Garage |
Land
| Acreage | No |
| LandAmenities | Hospital, Public Transit, Schools, Place Of Worship, Park |
Rooms
| Level | Type | Length | Width | Dimensions |
|---|---|---|---|---|
| Second Level | Bedroom | 4.27 m | 3.05 m | 4.27 m x 3.05 m |
| Second Level | Bedroom 2 | 3.35 m | 2.86 m | 3.35 m x 2.86 m |
| Ground Level | Office | 2.13 m | 2.01 m | 2.13 m x 2.01 m |
| Ground Level | Kitchen | 3.38 m | 3.44 m | 3.38 m x 3.44 m |
| Ground Level | Living Room | 4.27 m | 3.11 m | 4.27 m x 3.11 m |
| Ground Level | Dining Room | 4.14 m | 2.83 m | 4.14 m x 2.83 m |
Interested?
Contact us for more information
Sogol Monfared
Salesperson
7620 Yonge Street Unit 400
Thornhill, Ontario L4J 1V9
