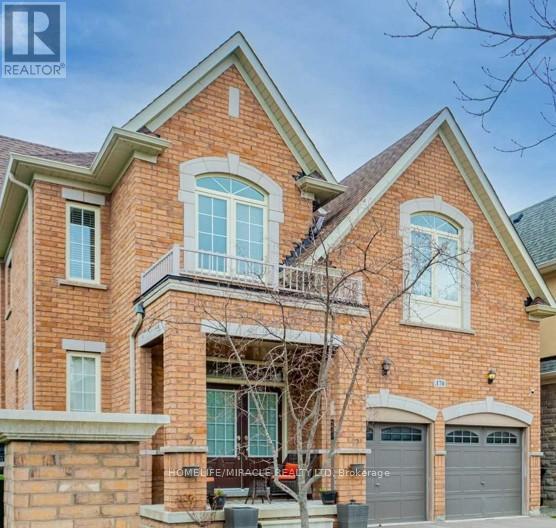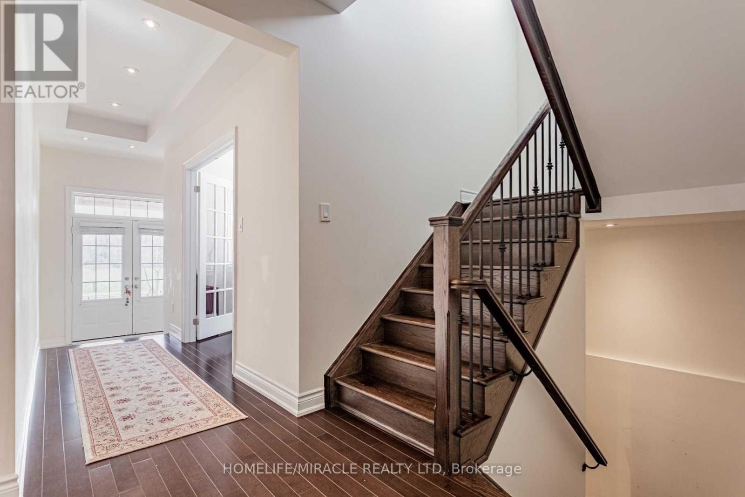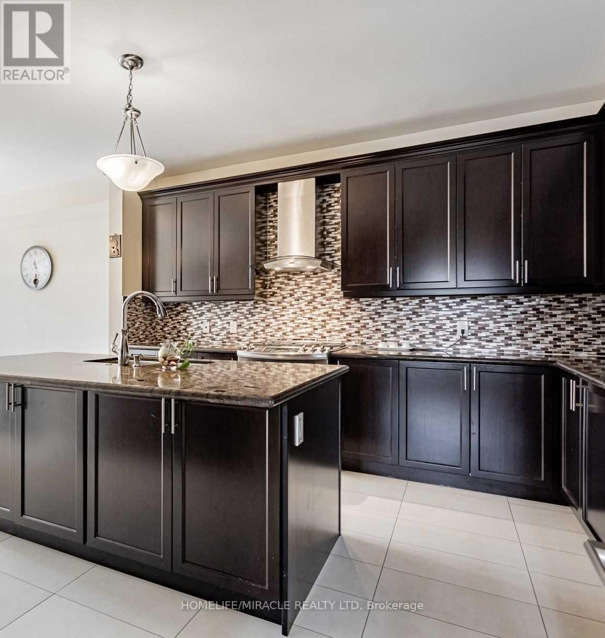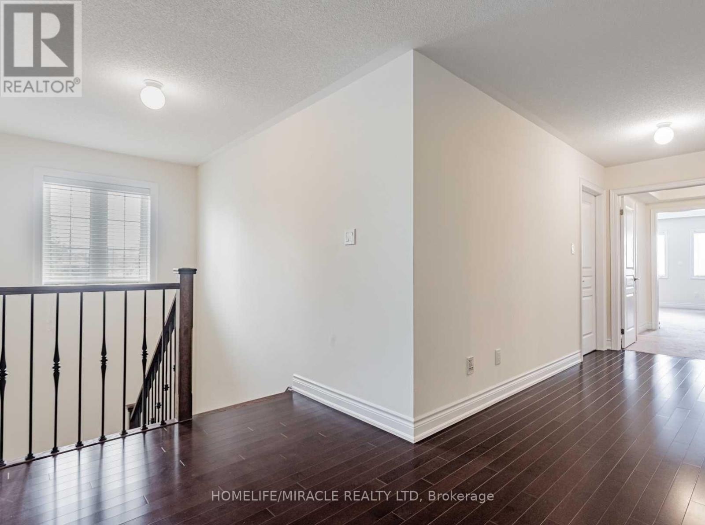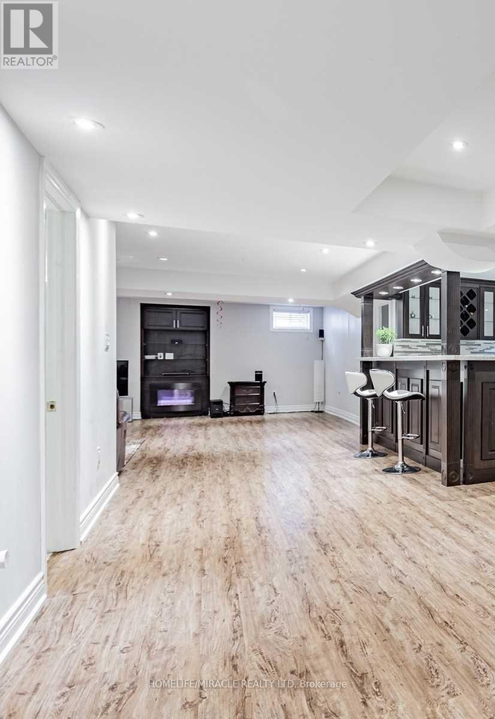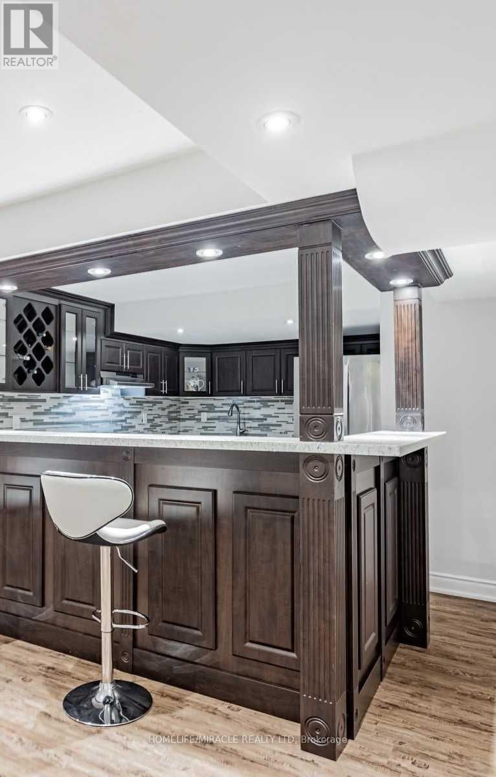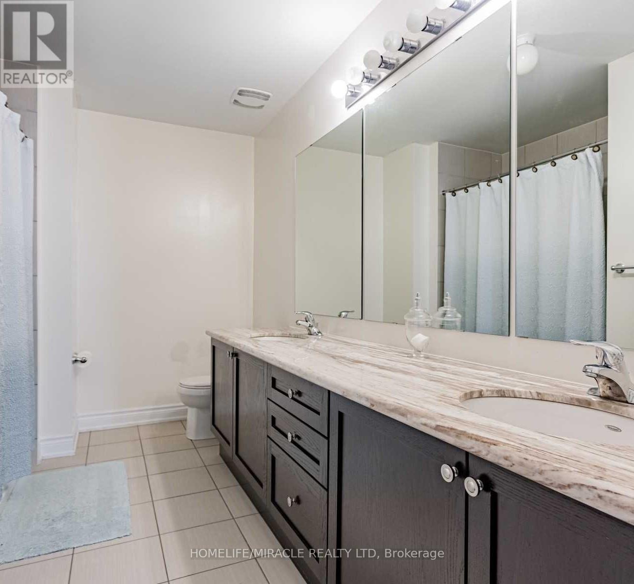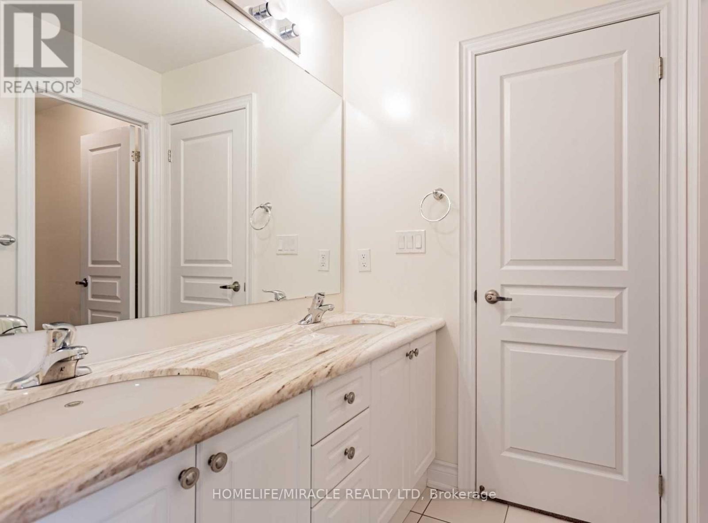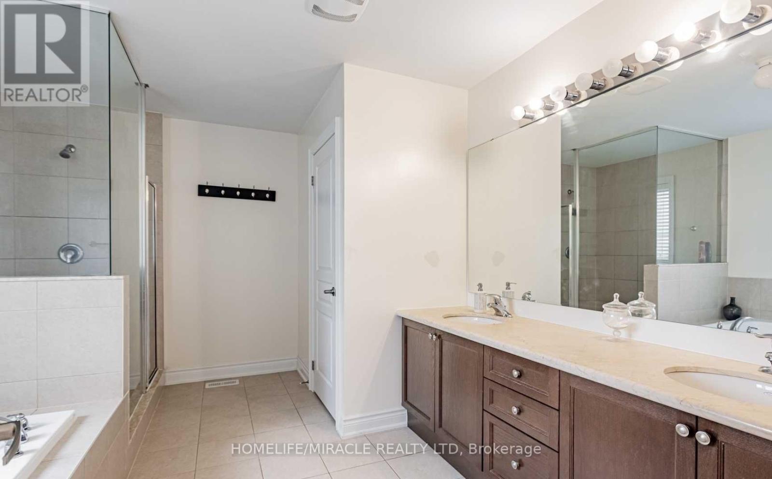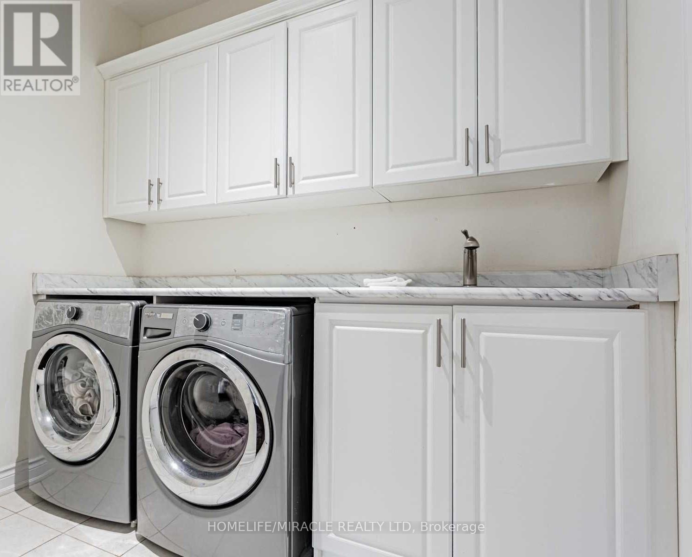T - 170 Maxwell Street Toronto, Ontario M3H 0B5
$1,870,200
Wow Wow Wow!Stunning, Sun Filled, Gorgeous Detached Corner Home is a 3600 Sq Ft Home In Bathurst Manor. Top of the line, modern house. Each corner is filled with stunning interior look. Open Concept Living and Dinning concept, Kitchen with elegant Granite Counter top, Oversized Central Island, Circular stairs leads to upstairs, 5 large size bedrooms, 5 washrooms Huge Master Bedroom with large walking closet.Fully Finished stunning Basement with 2 Big Bedrooms/Kitchen with Double Quartz Counter/Custom made, sun filled huge living and a ultra modern stunning washroom. Mint property waiting for a lucky buyer! Enjoy your fun time in Huge Fenced Backyard with.Patio. Gas Connection For BBQ. Wood Work/Fireplace/ Jacuzzi Tub/Standing Shower. (id:61852)
Open House
This property has open houses!
12:00 pm
Ends at:2:00 pm
12:00 pm
Ends at:2:00 pm
Property Details
| MLS® Number | C12353841 |
| Property Type | Single Family |
| Neigbourhood | North York |
| Community Name | Bathurst Manor |
| AmenitiesNearBy | Hospital, Park, Public Transit, Schools |
| EquipmentType | Water Heater |
| Features | Flat Site, In-law Suite |
| ParkingSpaceTotal | 4 |
| RentalEquipmentType | Water Heater |
| Structure | Deck, Patio(s) |
Building
| BathroomTotal | 5 |
| BedroomsAboveGround | 5 |
| BedroomsBelowGround | 2 |
| BedroomsTotal | 7 |
| Age | 6 To 15 Years |
| Amenities | Fireplace(s), Separate Heating Controls, Separate Electricity Meters |
| Appliances | Barbeque, Garage Door Opener Remote(s), Central Vacuum, Water Heater, Water Meter |
| BasementFeatures | Apartment In Basement |
| BasementType | Full |
| ConstructionStyleAttachment | Detached |
| CoolingType | Central Air Conditioning, Ventilation System |
| ExteriorFinish | Brick |
| FireProtection | Smoke Detectors |
| FireplacePresent | Yes |
| FlooringType | Ceramic, Hardwood |
| FoundationType | Block |
| HalfBathTotal | 2 |
| HeatingFuel | Electric |
| HeatingType | Forced Air |
| StoriesTotal | 2 |
| SizeInterior | 3500 - 5000 Sqft |
| Type | House |
| UtilityWater | Municipal Water, Unknown |
Parking
| Attached Garage | |
| Garage |
Land
| Acreage | No |
| FenceType | Fully Fenced, Fenced Yard |
| LandAmenities | Hospital, Park, Public Transit, Schools |
| LandscapeFeatures | Landscaped |
| Sewer | Sanitary Sewer |
| SizeDepth | 114 Ft ,9 In |
| SizeFrontage | 39 Ft ,10 In |
| SizeIrregular | 39.9 X 114.8 Ft |
| SizeTotalText | 39.9 X 114.8 Ft |
Rooms
| Level | Type | Length | Width | Dimensions |
|---|---|---|---|---|
| Second Level | Primary Bedroom | 4.57 m | 5.64 m | 4.57 m x 5.64 m |
| Second Level | Bedroom 2 | 3.65 m | 3.81 m | 3.65 m x 3.81 m |
| Second Level | Bedroom 3 | 5.58 m | 3.96 m | 5.58 m x 3.96 m |
| Second Level | Bedroom 4 | 4.36 m | 3.66 m | 4.36 m x 3.66 m |
| Second Level | Bedroom 5 | 3.66 m | 3.5 m | 3.66 m x 3.5 m |
| Lower Level | Great Room | 7 m | 7 m | 7 m x 7 m |
| Main Level | Kitchen | 4 m | 4.47 m | 4 m x 4.47 m |
| Main Level | Eating Area | 3.96 m | 3.96 m | 3.96 m x 3.96 m |
| Main Level | Office | 3.66 m | 2.74 m | 3.66 m x 2.74 m |
| Main Level | Living Room | 6.55 m | 3.36 m | 6.55 m x 3.36 m |
| Main Level | Family Room | 3.96 m | 5.64 m | 3.96 m x 5.64 m |
Utilities
| Cable | Available |
| Electricity | Installed |
| Sewer | Installed |
Interested?
Contact us for more information
Raj Rajyaguru
Salesperson
11a-5010 Steeles Ave. West
Toronto, Ontario M9V 5C6
