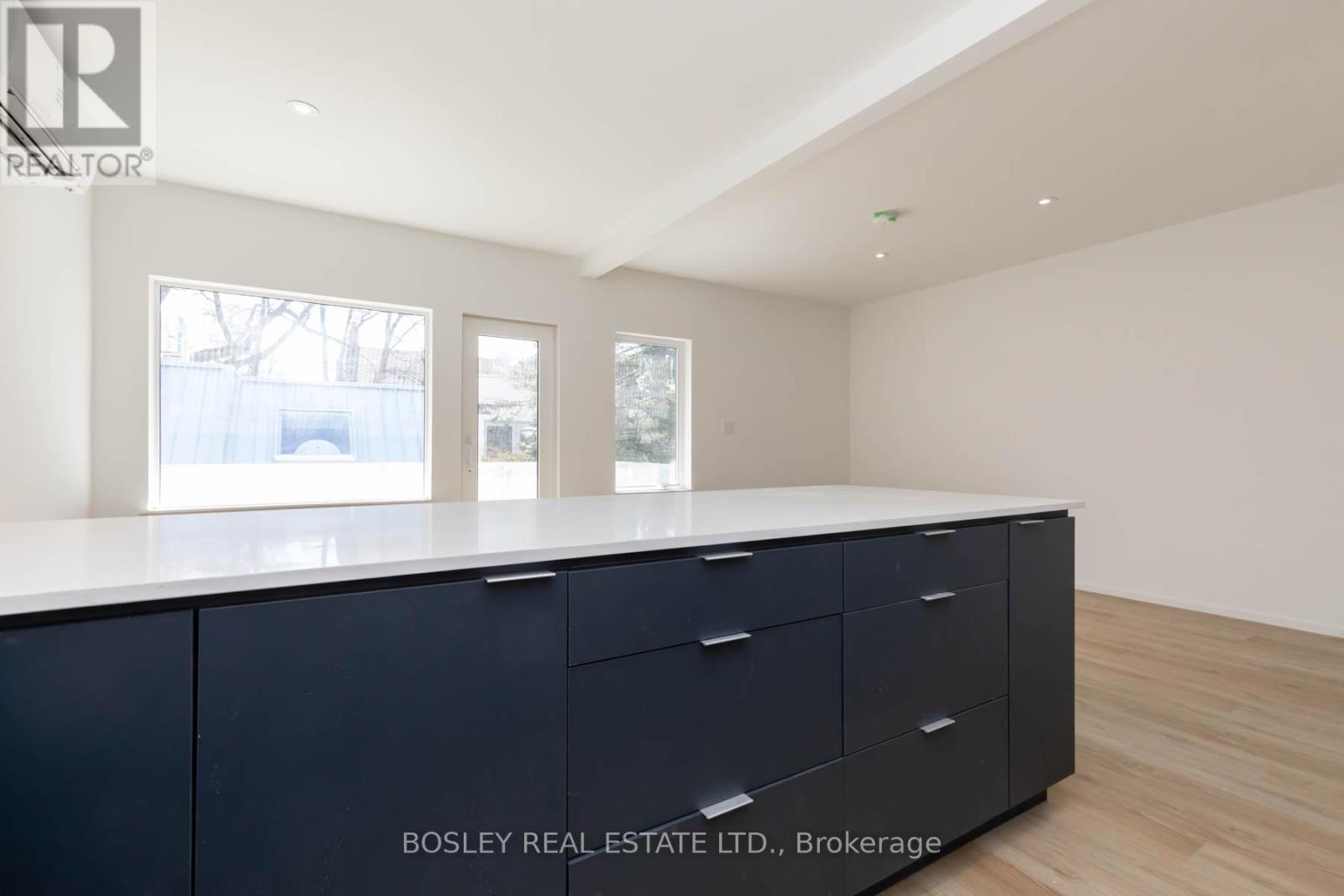Suite 3 - 2165a Gerrard Street E Toronto, Ontario M4E 2C4
$3,250 Monthly
Be the first to make your home in this stunning newly built contemporary luxury suite in Beach Hill. This modern, bright and spacious apartment features 2 bedrooms and 2 bathrooms while offering the perfect blend of architectural design and functionality. This unit boasts an expansive open-plan living, dining, and kitchen area that is flooded with natural light thanks to the Southern exposure and an abundance of large windows and doors. A versitile space that can accommodate a varity of renters including families or roommates. The are fantastic schools in the area and the home is located in park heaven, with 4 parks and a long list of recreation facilities within a 20 min walk (see HoodQ report attached). Public transit is at this home's doorstep for easy travel around the city. The nearest street transit stop is only a minute walk away and the nearest rail transit stop is a 5 minute walk away. Whether you're entertaining, sitting down for dinner with your family or just relaxing, this bright, airy atmosphere creates the perfect setting for any occasion and will promptly feel like a healthy, happy home. Please see attached article regarding the developers green building agenda and their plan to create a unique living community. (id:61852)
Property Details
| MLS® Number | E12101754 |
| Property Type | Multi-family |
| Community Name | East End-Danforth |
| Features | Carpet Free |
Building
| BathroomTotal | 2 |
| BedroomsAboveGround | 2 |
| BedroomsTotal | 2 |
| Age | New Building |
| Amenities | Separate Electricity Meters |
| BasementFeatures | Apartment In Basement |
| BasementType | N/a |
| CoolingType | Central Air Conditioning |
| ExteriorFinish | Steel, Stucco |
| HeatingFuel | Electric |
| HeatingType | Heat Pump |
| Type | Fourplex |
| UtilityWater | Municipal Water |
Parking
| No Garage |
Land
| Acreage | No |
| LandscapeFeatures | Landscaped |
| Sewer | Sanitary Sewer |
| SizeIrregular | . |
| SizeTotalText | . |
Rooms
| Level | Type | Length | Width | Dimensions |
|---|---|---|---|---|
| Second Level | Living Room | 4.31 m | 2.91 m | 4.31 m x 2.91 m |
| Second Level | Dining Room | 2.73 m | 2.91 m | 2.73 m x 2.91 m |
| Second Level | Kitchen | 2.85 m | 2.91 m | 2.85 m x 2.91 m |
| Second Level | Primary Bedroom | 5.9 m | 2.84 m | 5.9 m x 2.84 m |
| Second Level | Bedroom 2 | 4.1 m | 2.95 m | 4.1 m x 2.95 m |
Interested?
Contact us for more information
Jesse Boyer
Salesperson
1108 Queen Street West
Toronto, Ontario M6J 1H9
Amy Williamson
Salesperson
1108 Queen Street West
Toronto, Ontario M6J 1H9































