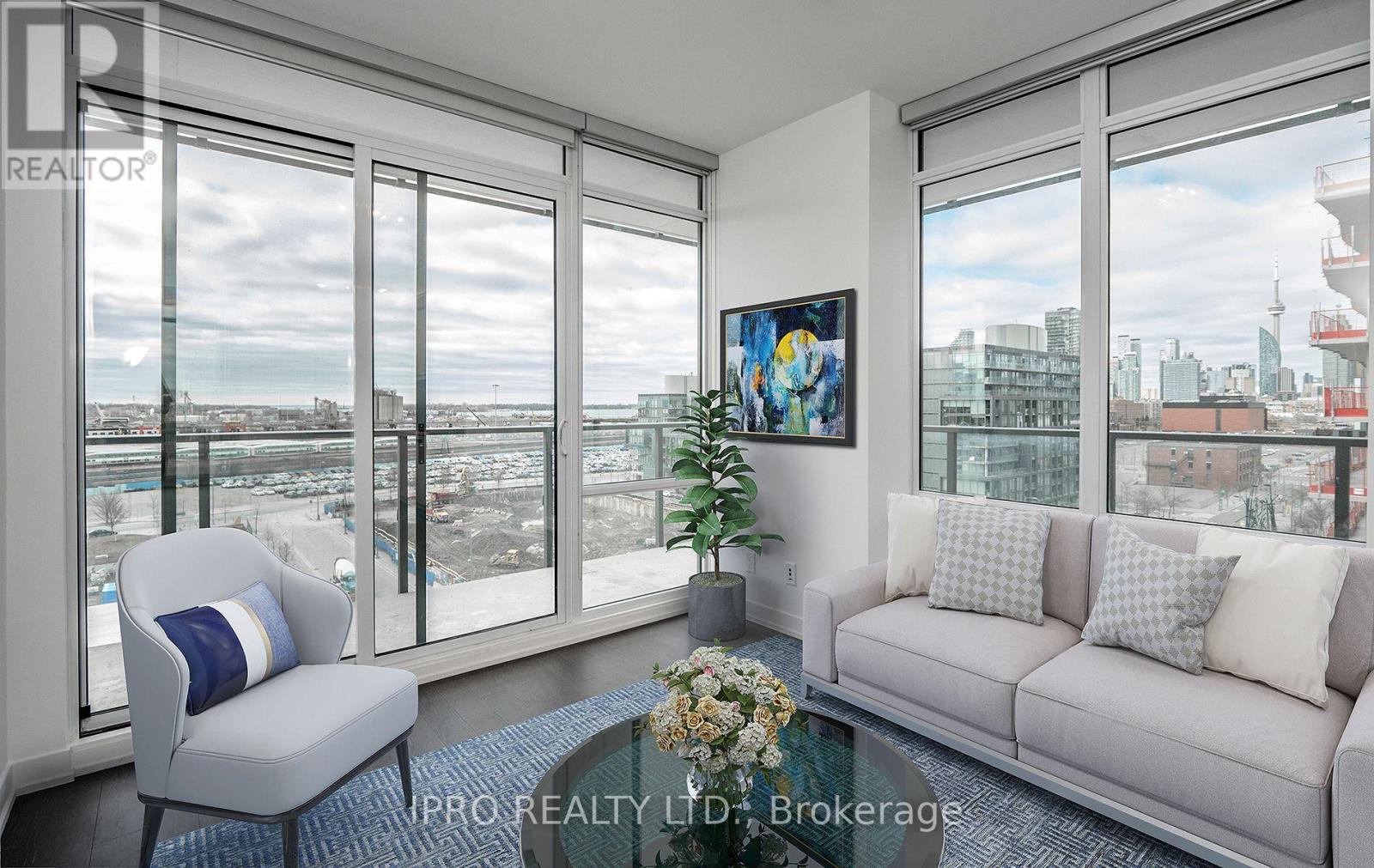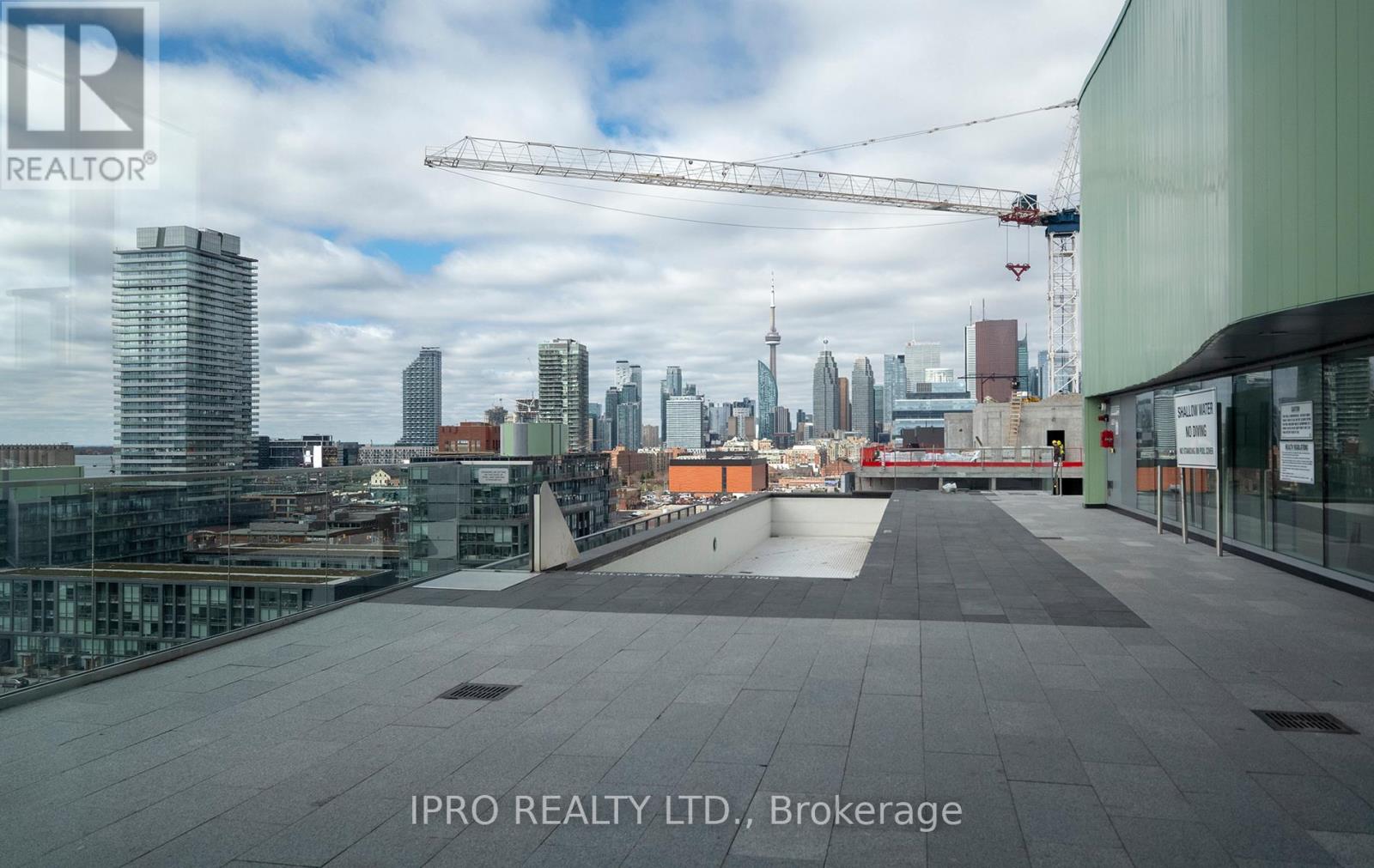S709 - 120 Bayview Avenue Toronto, Ontario M5A 0G4
$3,350 Monthly
Spectacular Corner 2+1 Bed Condo With Wrap Around Balcony. Rarely Offered With North, West & South Views. Den Ideal For Work From Home Office Setup. Enjoy The Beautiful Lake Views And Gorgeous Downtown Sunset. Open Concept, Bright & Modern. Not To Mention The Rooftop Pool, 18 Acre Corktown Common Park, Distillery District & YMCA at Your Doorstep. TTC Streetcar Meters Away Connects To 2 Subway Stops. Live In Canary District, A Masterplanned Community. Minutes From Downtown, Martin Goodman Trail, The Lake, Leslieville, DVP & Gardiner. Plethora Of Irresistible Coffee Shops And Quaint Restaurants. Don't miss out on this beautiful home. Parking, Locker & Internet Included. (id:61852)
Property Details
| MLS® Number | C12112459 |
| Property Type | Single Family |
| Neigbourhood | Newtonbrook East |
| Community Name | Waterfront Communities C8 |
| AmenitiesNearBy | Public Transit, Park |
| CommunicationType | High Speed Internet |
| CommunityFeatures | Pet Restrictions, Community Centre |
| Features | Elevator, Balcony, Carpet Free |
| ParkingSpaceTotal | 1 |
Building
| BathroomTotal | 2 |
| BedroomsAboveGround | 2 |
| BedroomsBelowGround | 1 |
| BedroomsTotal | 3 |
| Amenities | Security/concierge, Exercise Centre, Party Room, Separate Heating Controls, Separate Electricity Meters, Storage - Locker |
| Appliances | Dishwasher, Dryer, Hood Fan, Microwave, Oven, Washer, Refrigerator |
| CoolingType | Central Air Conditioning |
| ExteriorFinish | Concrete |
| FlooringType | Laminate |
| HeatingFuel | Electric |
| HeatingType | Heat Pump |
| SizeInterior | 800 - 899 Sqft |
| Type | Apartment |
Parking
| Underground | |
| Garage |
Land
| Acreage | No |
| LandAmenities | Public Transit, Park |
| SurfaceWater | Lake/pond |
Rooms
| Level | Type | Length | Width | Dimensions |
|---|---|---|---|---|
| Flat | Living Room | 5.46 m | 3.38 m | 5.46 m x 3.38 m |
| Flat | Dining Room | 5.46 m | 3.38 m | 5.46 m x 3.38 m |
| Flat | Kitchen | 5.46 m | 3.38 m | 5.46 m x 3.38 m |
| Flat | Den | 3.38 m | 1.76 m | 3.38 m x 1.76 m |
| Flat | Bedroom | 3.87 m | 3.02 m | 3.87 m x 3.02 m |
| Flat | Bedroom 2 | 3.12 m | 2.77 m | 3.12 m x 2.77 m |
Interested?
Contact us for more information
Nawar Naji
Broker
276 Danforth Avenue
Toronto, Ontario M4K 1N6























