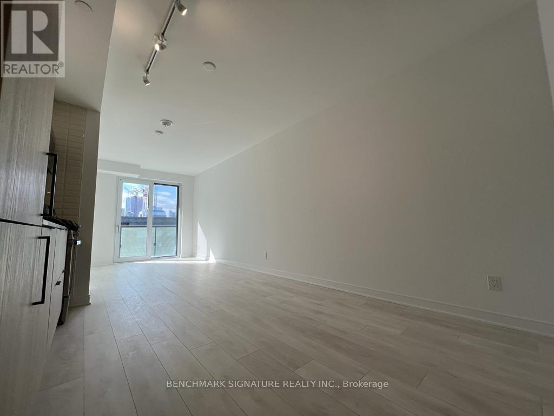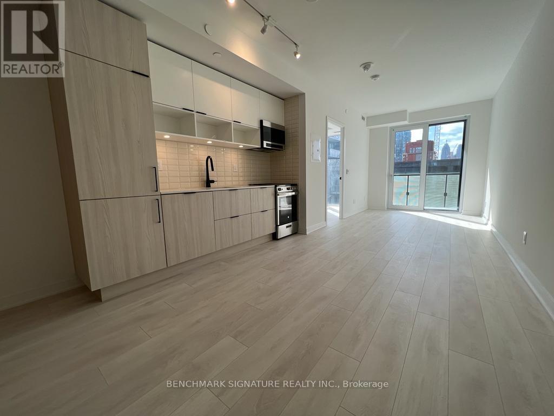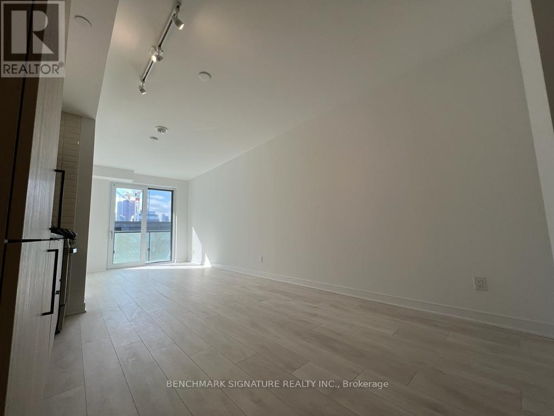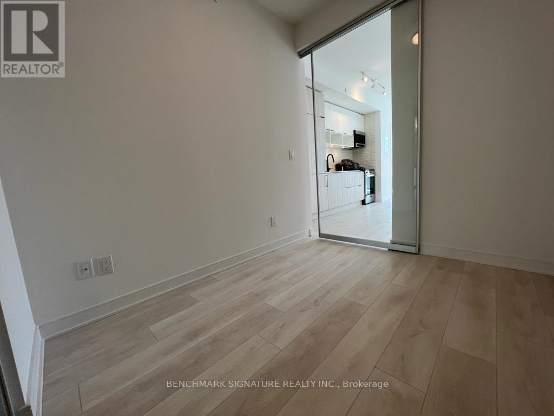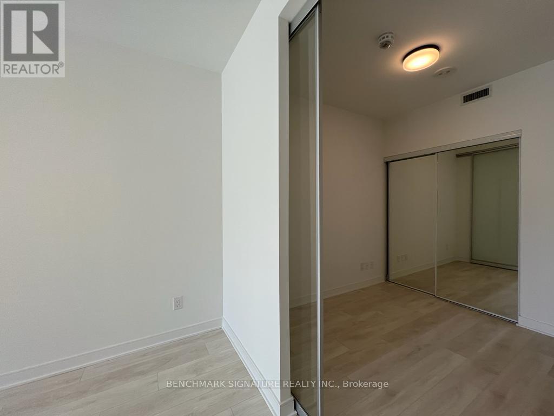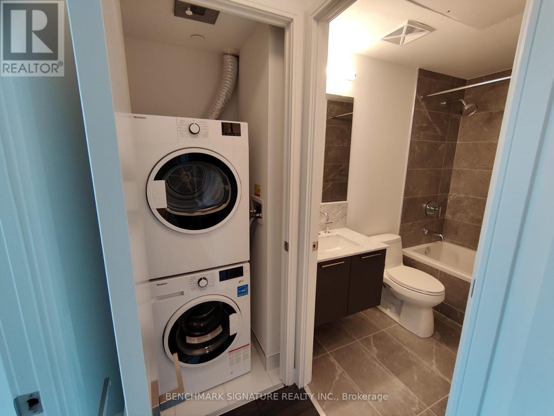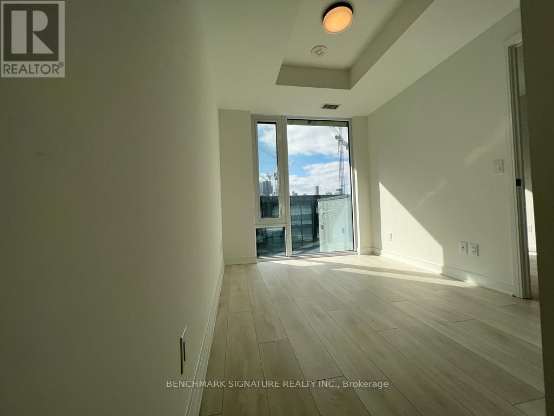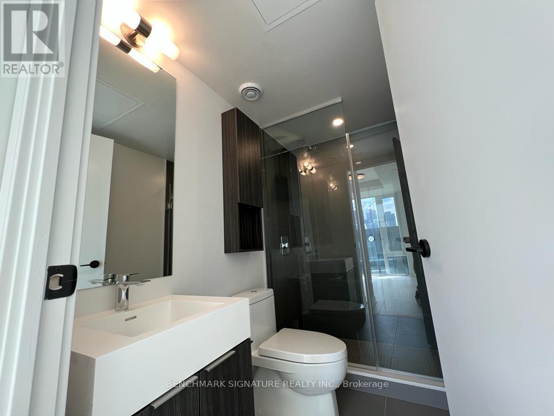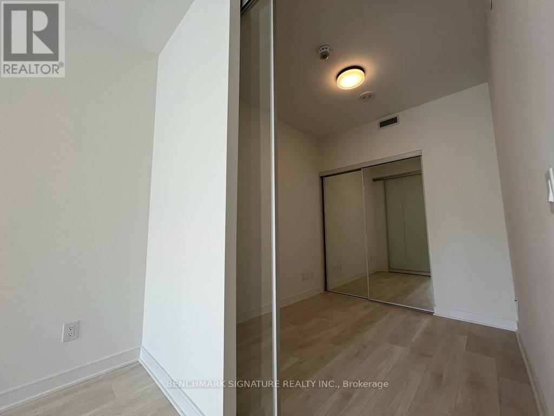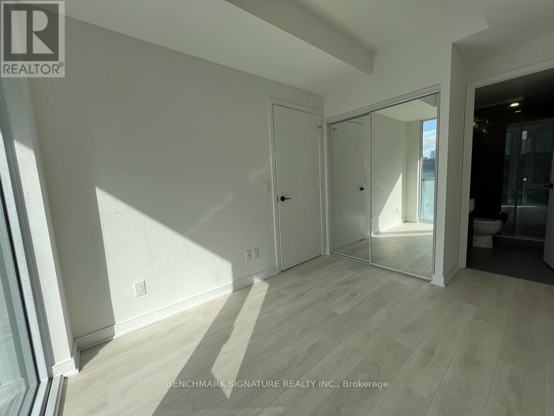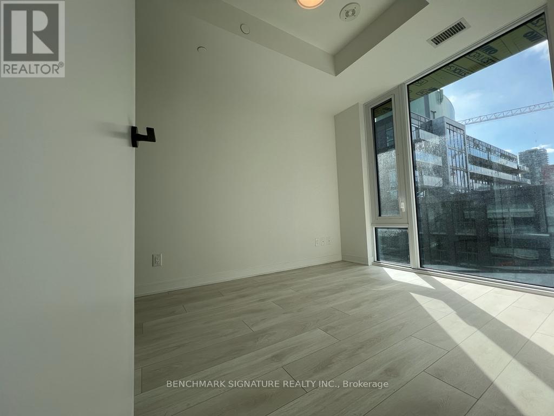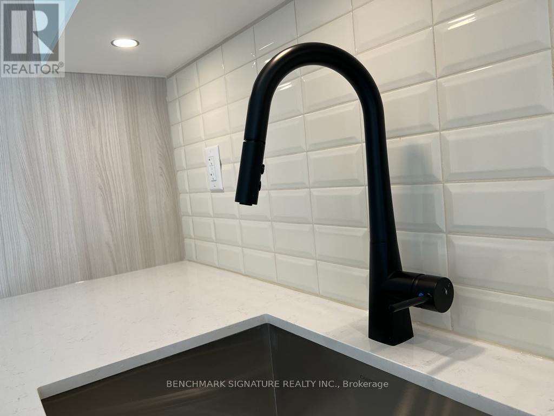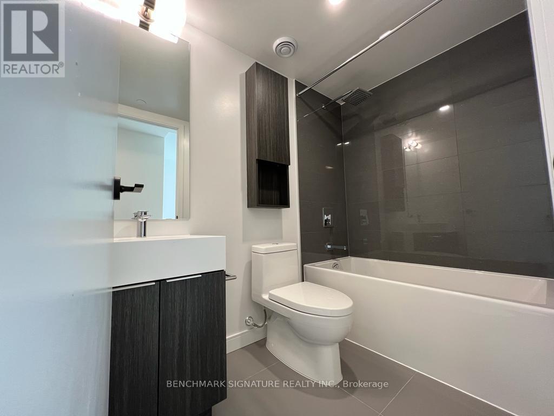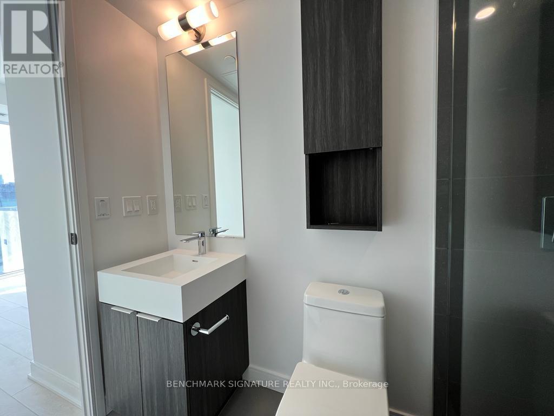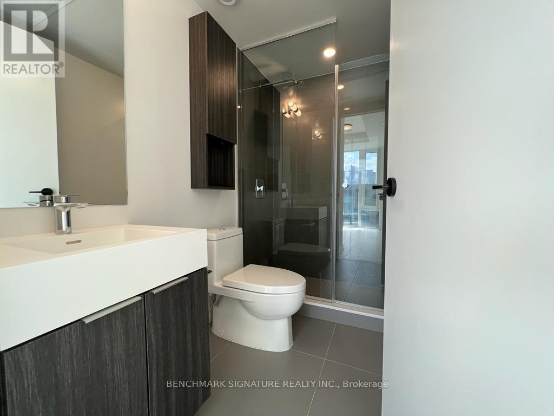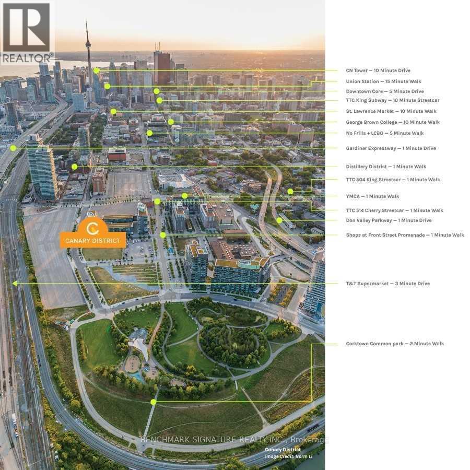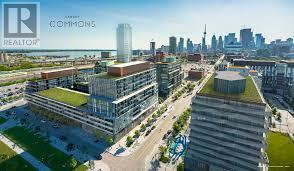S557 - 180 Mill Street Toronto, Ontario M5A 0V7
$2,700 Monthly
Welcome To The Vibrant Canary District! Spacious & Stylish 2 Bedrooms + Den, 2 Bathrooms Suite At 180 Mill St. Bright West -Facing Unit With Floor-To-Ceiling Windows, 9Ft Ceilings, And Open-Concept Living Area Perfect For Relaxing Or Working From Home. Modern Kitchen Features Quartz Counters, Stainless-Steel Appliances & Sleek Cabinetry. Generous Den Can Be Used As A Home Office. Enjoy A Balcony - Great For Morning Coffee Or Evening Unwind. Located In One Of Downtown's Most Desirable Neighbourhoods - Steps To The Historic Distillery District, Corktown Common Park, Trendy Cafés, Restaurants, Shops, YMCA, And TTC. Easy Access To Financial District, Waterfront Trails & DVP/Gardiner. (id:61852)
Property Details
| MLS® Number | C12489232 |
| Property Type | Single Family |
| Neigbourhood | Toronto Centre |
| Community Name | Waterfront Communities C8 |
| CommunityFeatures | Pets Not Allowed |
| Features | Elevator, Balcony, In Suite Laundry |
| ViewType | City View |
Building
| BathroomTotal | 2 |
| BedroomsAboveGround | 2 |
| BedroomsBelowGround | 1 |
| BedroomsTotal | 3 |
| Amenities | Exercise Centre, Party Room |
| Appliances | Dishwasher, Dryer, Stove, Washer, Window Coverings, Refrigerator |
| BasementType | None |
| CoolingType | Central Air Conditioning |
| ExteriorFinish | Concrete |
| FlooringType | Laminate |
| HeatingFuel | Natural Gas |
| HeatingType | Forced Air |
| SizeInterior | 600 - 699 Sqft |
| Type | Apartment |
Parking
| Garage |
Land
| Acreage | No |
Rooms
| Level | Type | Length | Width | Dimensions |
|---|---|---|---|---|
| Flat | Living Room | 3.05 m | 7.7 m | 3.05 m x 7.7 m |
| Flat | Dining Room | 3.05 m | 7.7 m | 3.05 m x 7.7 m |
| Flat | Kitchen | 3.05 m | 7.7 m | 3.05 m x 7.7 m |
| Flat | Primary Bedroom | 2.62 m | 3.2 m | 2.62 m x 3.2 m |
| Flat | Bedroom 2 | 2.5 m | 2.75 m | 2.5 m x 2.75 m |
| Flat | Den | 1.88 m | 1.5 m | 1.88 m x 1.5 m |
Interested?
Contact us for more information
Ming Wong
Salesperson
260 Town Centre Blvd #101
Markham, Ontario L3R 8H8
Arthur Wong
Broker
260 Town Centre Blvd #101
Markham, Ontario L3R 8H8
