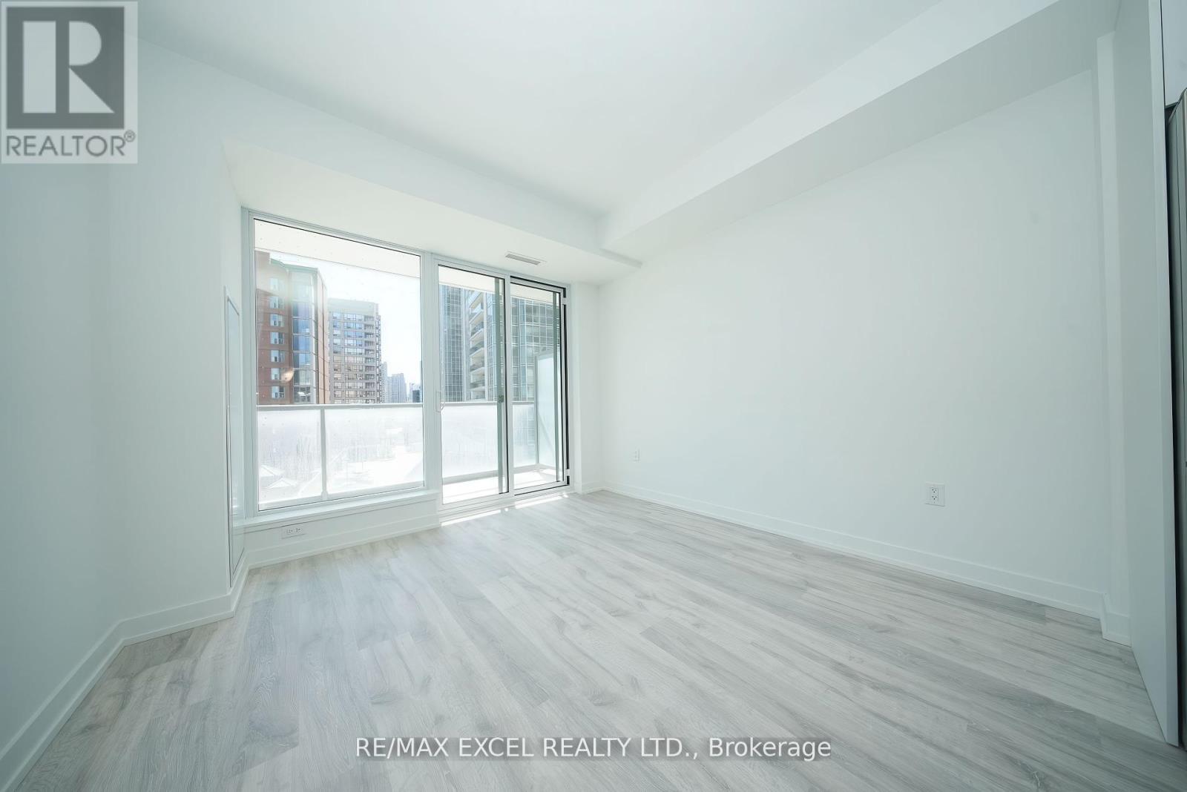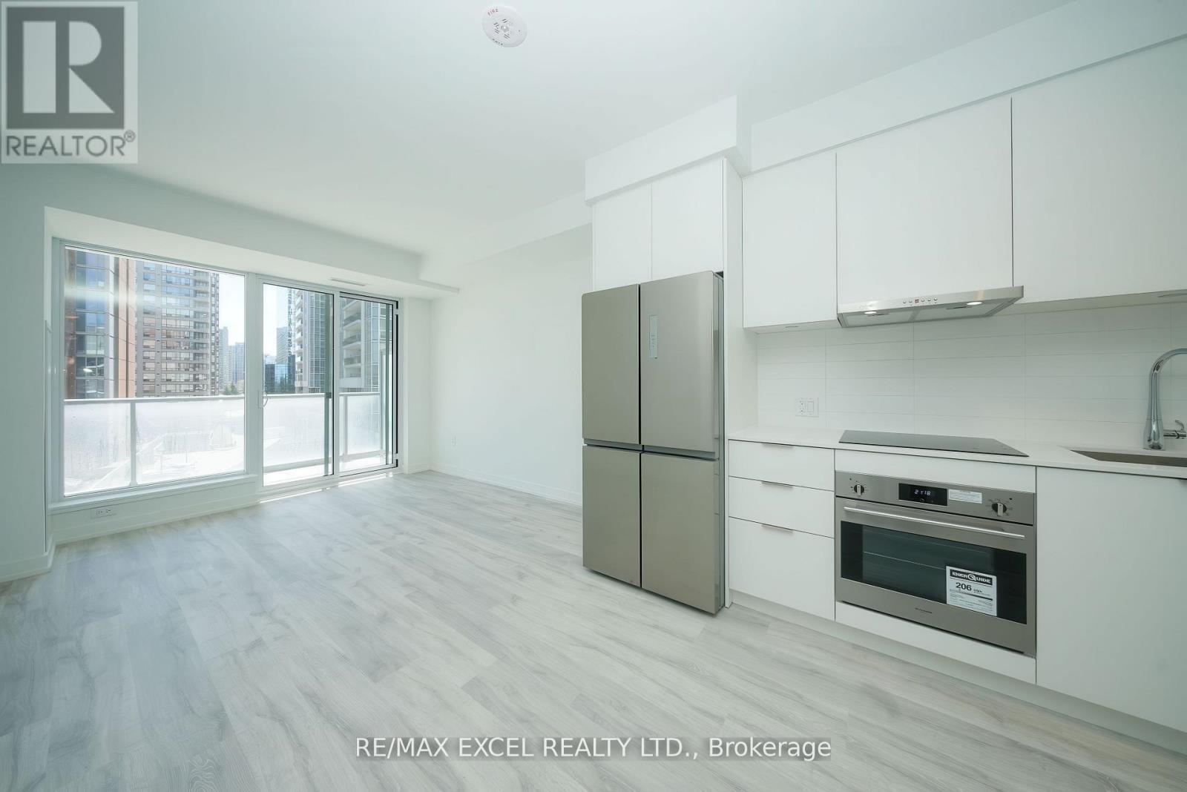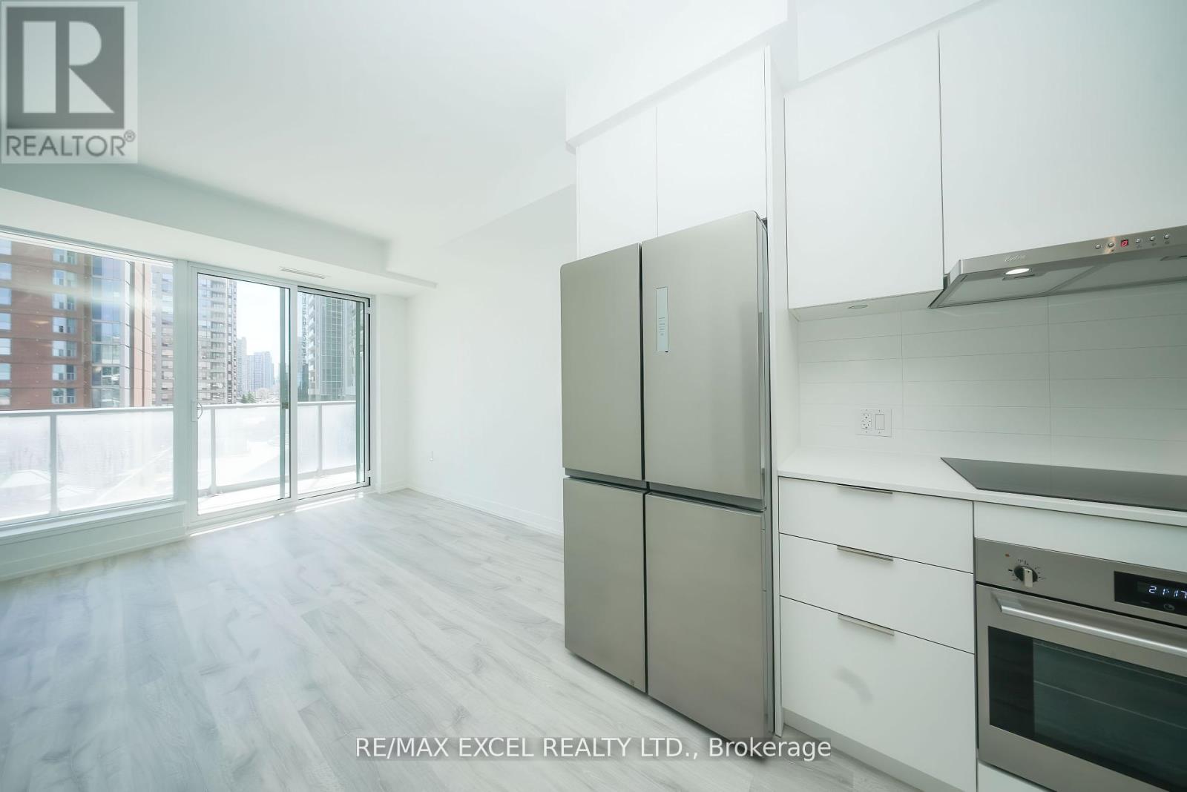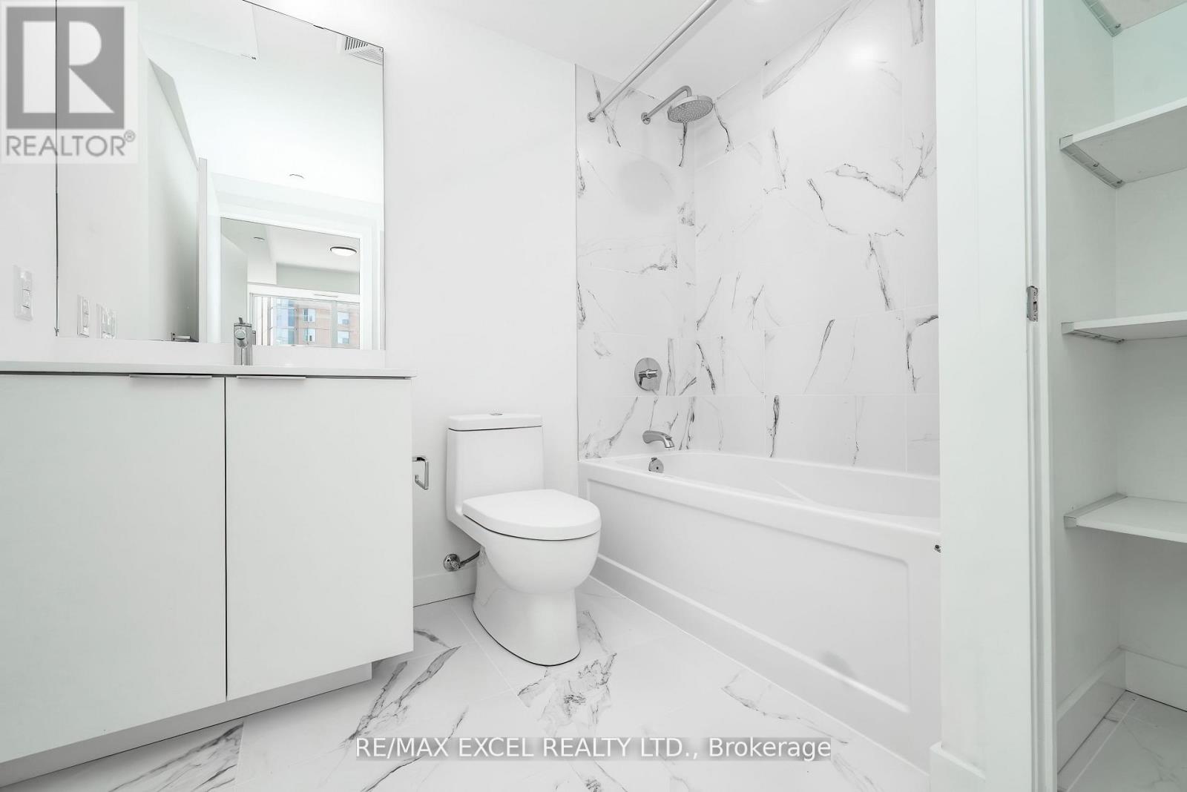S412 - 8 Olympic Garden Drive Toronto, Ontario M2M 0B9
$2,750 Monthly
Beautiful South Facing Unit. 2 Plus 1 Bedrooms,. 2 Full Bath, Two Decent Size Bedroom. Large floor to ceiling Window. Den can use a third Bed Room or Office. Bright & Spacious Unit, Slide Door Walk Out to Balcony. Stainless Appliances, Laminate Throughout, Large open concept layout. Mins to Finch Station. Close to all amenities. (id:61852)
Property Details
| MLS® Number | C12161201 |
| Property Type | Single Family |
| Neigbourhood | Newtonbrook East |
| Community Name | Newtonbrook East |
| AmenitiesNearBy | Park, Public Transit, Schools |
| CommunityFeatures | Pets Not Allowed |
| Features | Balcony |
Building
| BathroomTotal | 2 |
| BedroomsAboveGround | 2 |
| BedroomsBelowGround | 1 |
| BedroomsTotal | 3 |
| Age | 0 To 5 Years |
| Amenities | Exercise Centre, Party Room, Sauna, Visitor Parking |
| Appliances | Oven - Built-in |
| CoolingType | Central Air Conditioning |
| ExteriorFinish | Concrete |
| FireProtection | Security Guard |
| FlooringType | Laminate |
| HeatingFuel | Natural Gas |
| HeatingType | Forced Air |
| SizeInterior | 700 - 799 Sqft |
| Type | Apartment |
Parking
| No Garage |
Land
| Acreage | No |
| LandAmenities | Park, Public Transit, Schools |
Rooms
| Level | Type | Length | Width | Dimensions |
|---|---|---|---|---|
| Flat | Primary Bedroom | 2.74 m | 7.11 m | 2.74 m x 7.11 m |
| Flat | Bedroom 2 | 2.5 m | 6.1 m | 2.5 m x 6.1 m |
| Flat | Den | 2.53 m | 2.2 m | 2.53 m x 2.2 m |
| Main Level | Living Room | 3.36 m | 7.11 m | 3.36 m x 7.11 m |
| Main Level | Dining Room | 3.36 m | 7.11 m | 3.36 m x 7.11 m |
| Main Level | Kitchen | 2.74 m | 5 m | 2.74 m x 5 m |
Interested?
Contact us for more information
Karl Wong
Salesperson
50 Acadia Ave Suite 120
Markham, Ontario L3R 0B3
Fanny Lee
Broker
50 Acadia Ave Suite 120
Markham, Ontario L3R 0B3



















