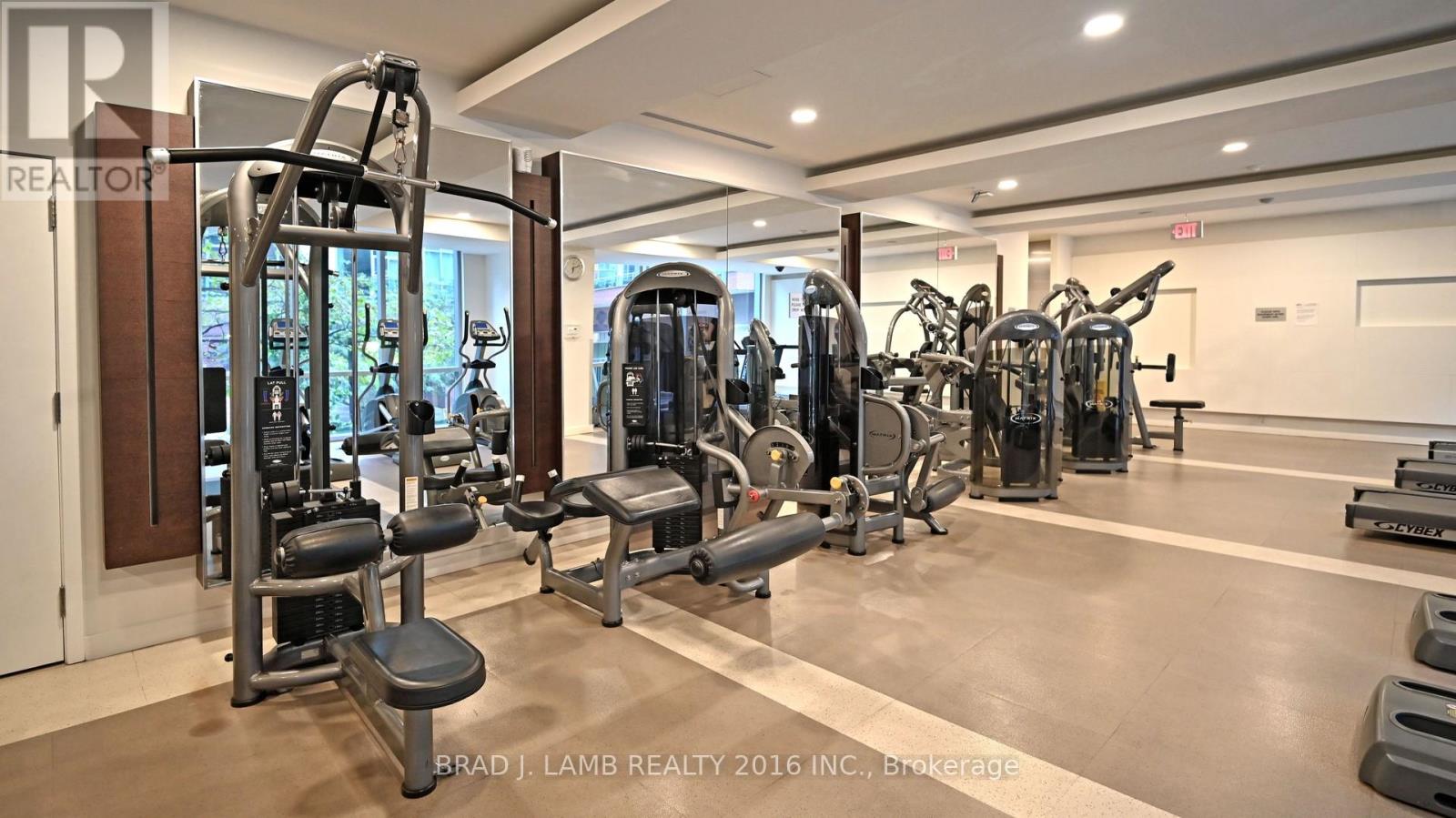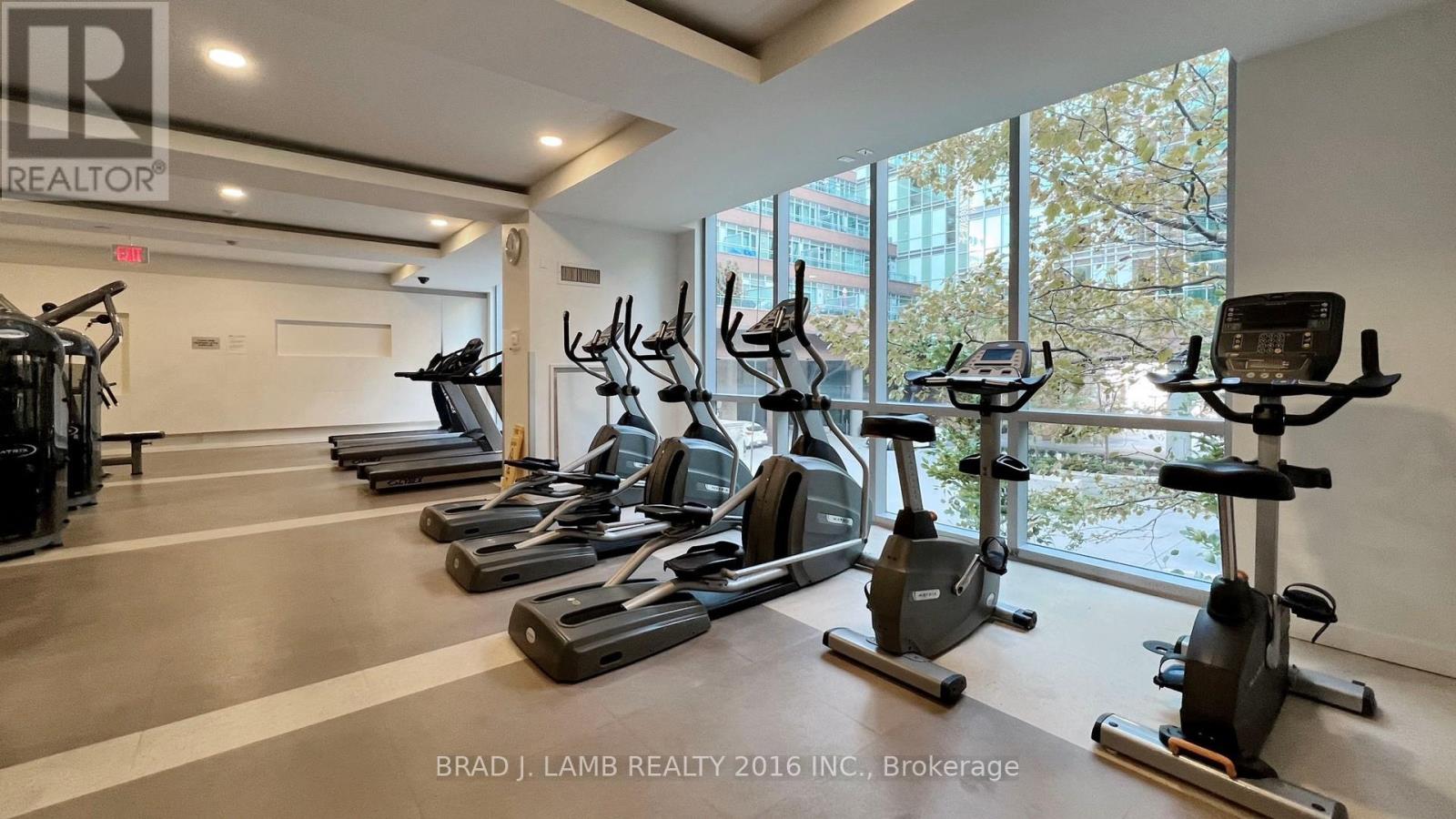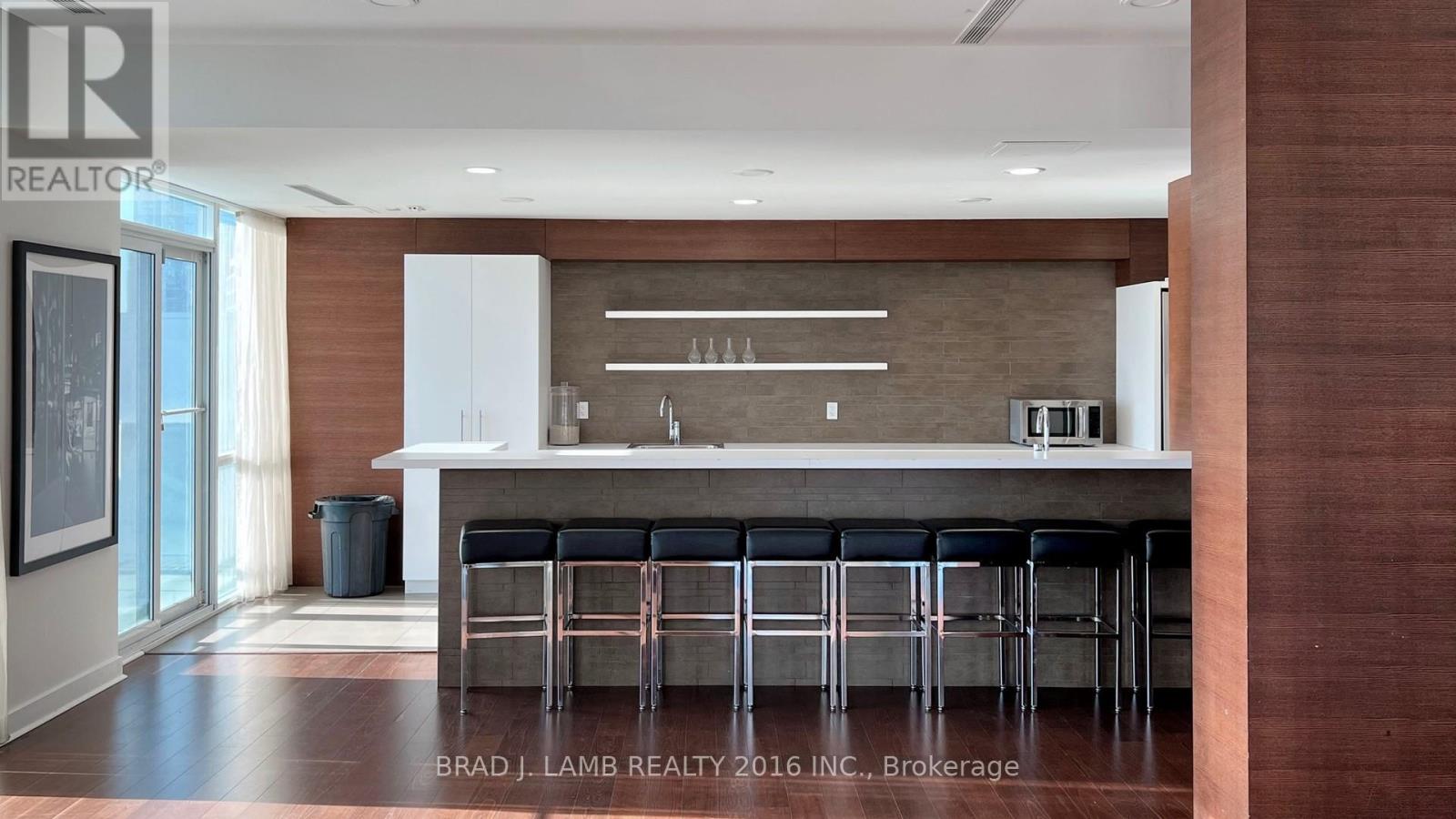S307 - 112 George Street Toronto, Ontario M5A 2M5
$689,900Maintenance, Heat, Common Area Maintenance, Insurance, Water, Parking
$549.98 Monthly
Maintenance, Heat, Common Area Maintenance, Insurance, Water, Parking
$549.98 MonthlyWelcome to the highly sought-after Vu Condominiums, ideally located in the vibrant St. Lawrence Market neighborhood. This nearly 700 sq ft soft loft boasts an efficient, open-concept layout, ceilings just shy of 10 feet, and floor-to-ceiling windows that flood the space with natural lightperfect for both relaxing and entertaining. The thoughtfully designed floor plan offers no wasted space. Parking, locker and dual bike rack storage are included for added convenience. Residents enjoy access to an impressive range of amenities, including a 24/7 concierge, on-site property management, fully equipped gym, and party room, and a massive rooftop terrace. Located just steps from the St. Lawrence Market, across from St. James Park, and a short walk to the Financial District, Distillery District, and some of Torontos best restaurants, bars, and nightlife. This is truly one of best and well-managed buildings on the east side of the city. (id:61852)
Property Details
| MLS® Number | C12095838 |
| Property Type | Single Family |
| Community Name | Moss Park |
| AmenitiesNearBy | Hospital, Park, Place Of Worship, Public Transit, Schools |
| CommunityFeatures | Pet Restrictions |
| Features | Balcony |
| ParkingSpaceTotal | 1 |
Building
| BathroomTotal | 1 |
| BedroomsAboveGround | 1 |
| BedroomsBelowGround | 1 |
| BedroomsTotal | 2 |
| Amenities | Security/concierge, Exercise Centre, Party Room, Visitor Parking, Storage - Locker |
| Appliances | Dishwasher, Dryer, Microwave, Range, Washer, Window Coverings, Refrigerator |
| CoolingType | Central Air Conditioning |
| ExteriorFinish | Brick, Concrete |
| FlooringType | Hardwood |
| HeatingFuel | Natural Gas |
| HeatingType | Forced Air |
| SizeInterior | 600 - 699 Sqft |
| Type | Apartment |
Parking
| Underground | |
| Garage |
Land
| Acreage | No |
| LandAmenities | Hospital, Park, Place Of Worship, Public Transit, Schools |
Rooms
| Level | Type | Length | Width | Dimensions |
|---|---|---|---|---|
| Flat | Living Room | 8.1 m | 4 m | 8.1 m x 4 m |
| Flat | Dining Room | 8.1 m | 4 m | 8.1 m x 4 m |
| Flat | Kitchen | 8.1 m | 4 m | 8.1 m x 4 m |
| Flat | Primary Bedroom | 2.9 m | 3 m | 2.9 m x 3 m |
| Flat | Den | 1.5 m | 2.4 m | 1.5 m x 2.4 m |
https://www.realtor.ca/real-estate/28196381/s307-112-george-street-toronto-moss-park-moss-park
Interested?
Contact us for more information
Scott Shallow
Broker
778 King Street West
Toronto, Ontario M5V 1N6






















