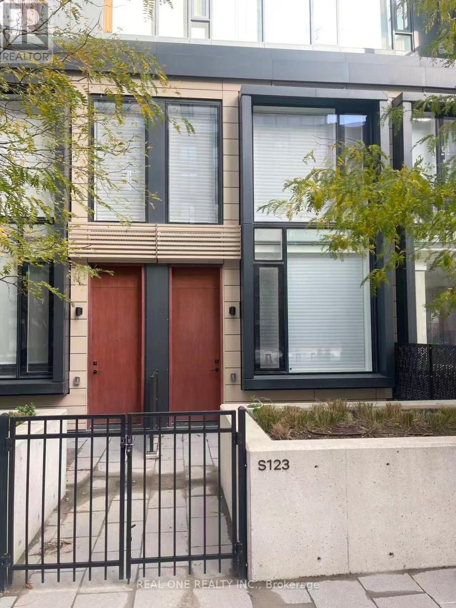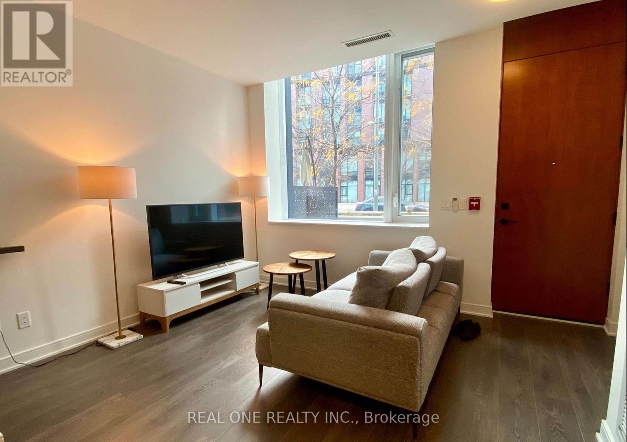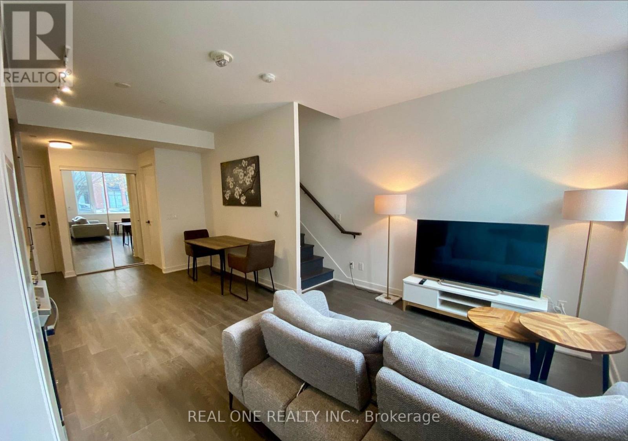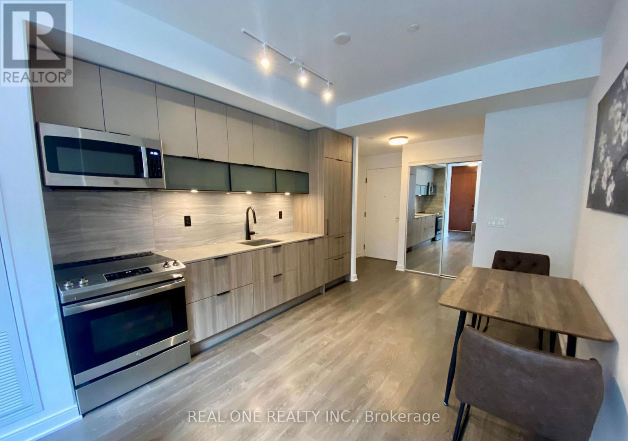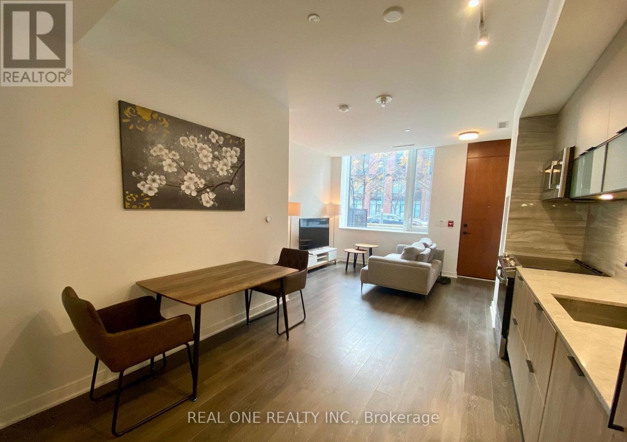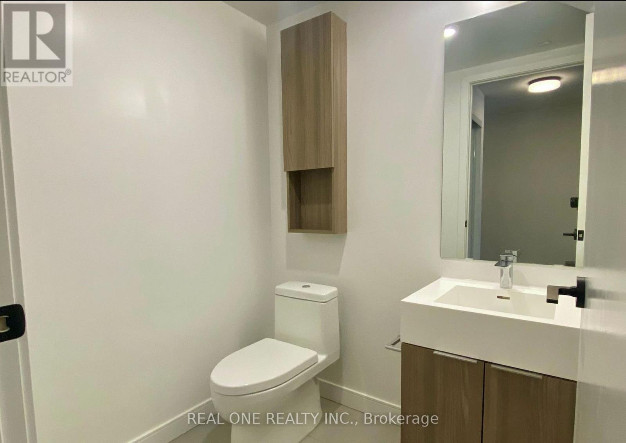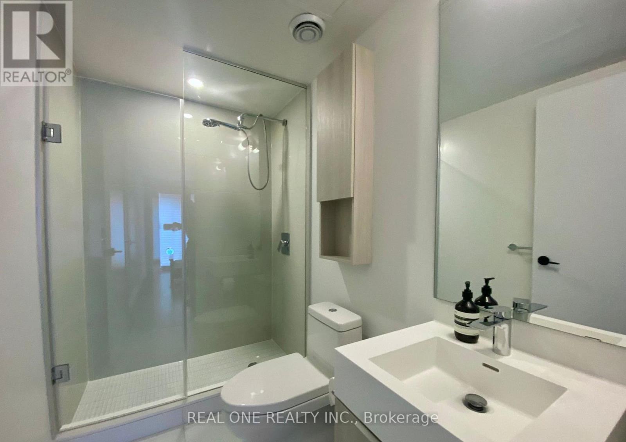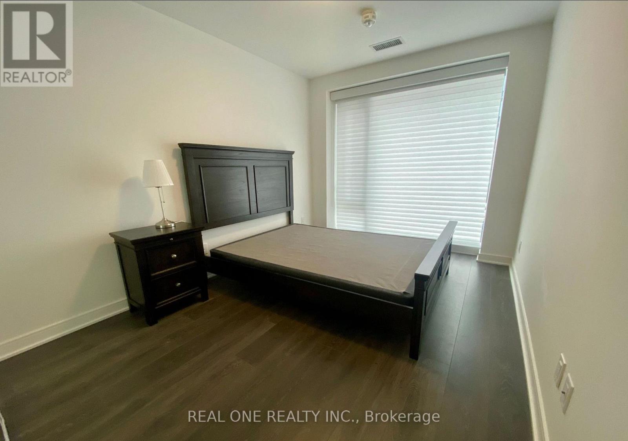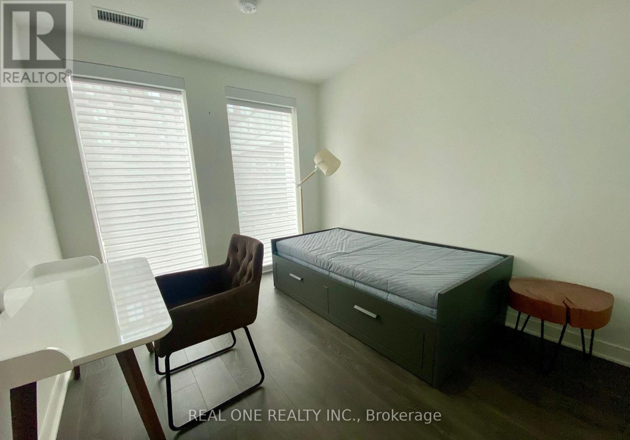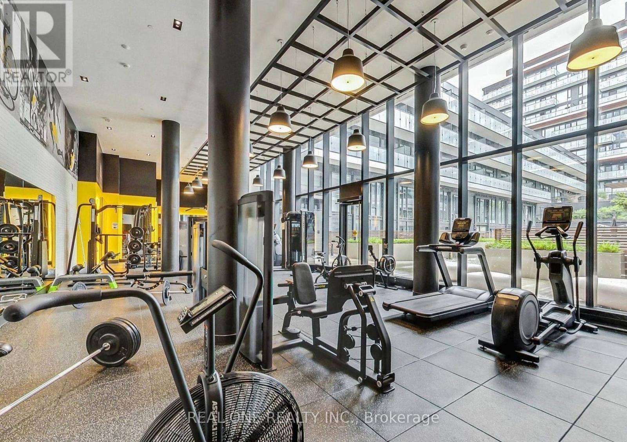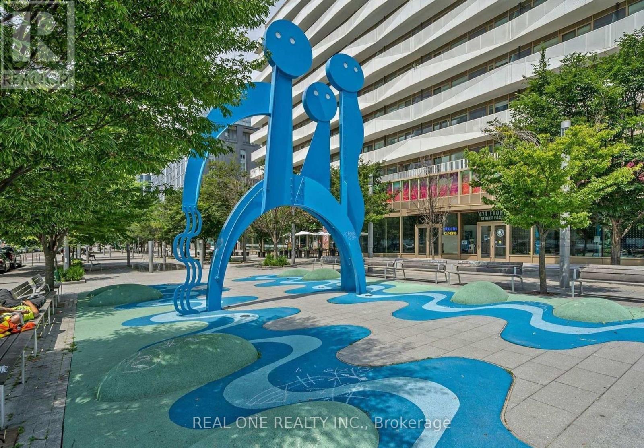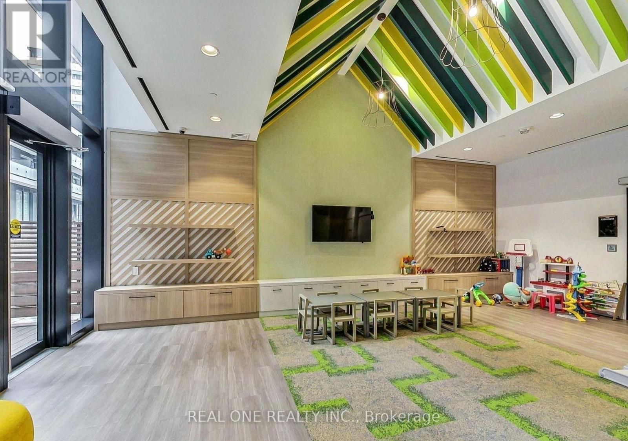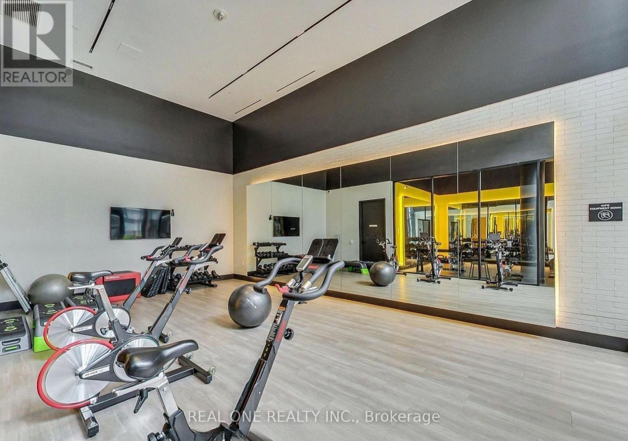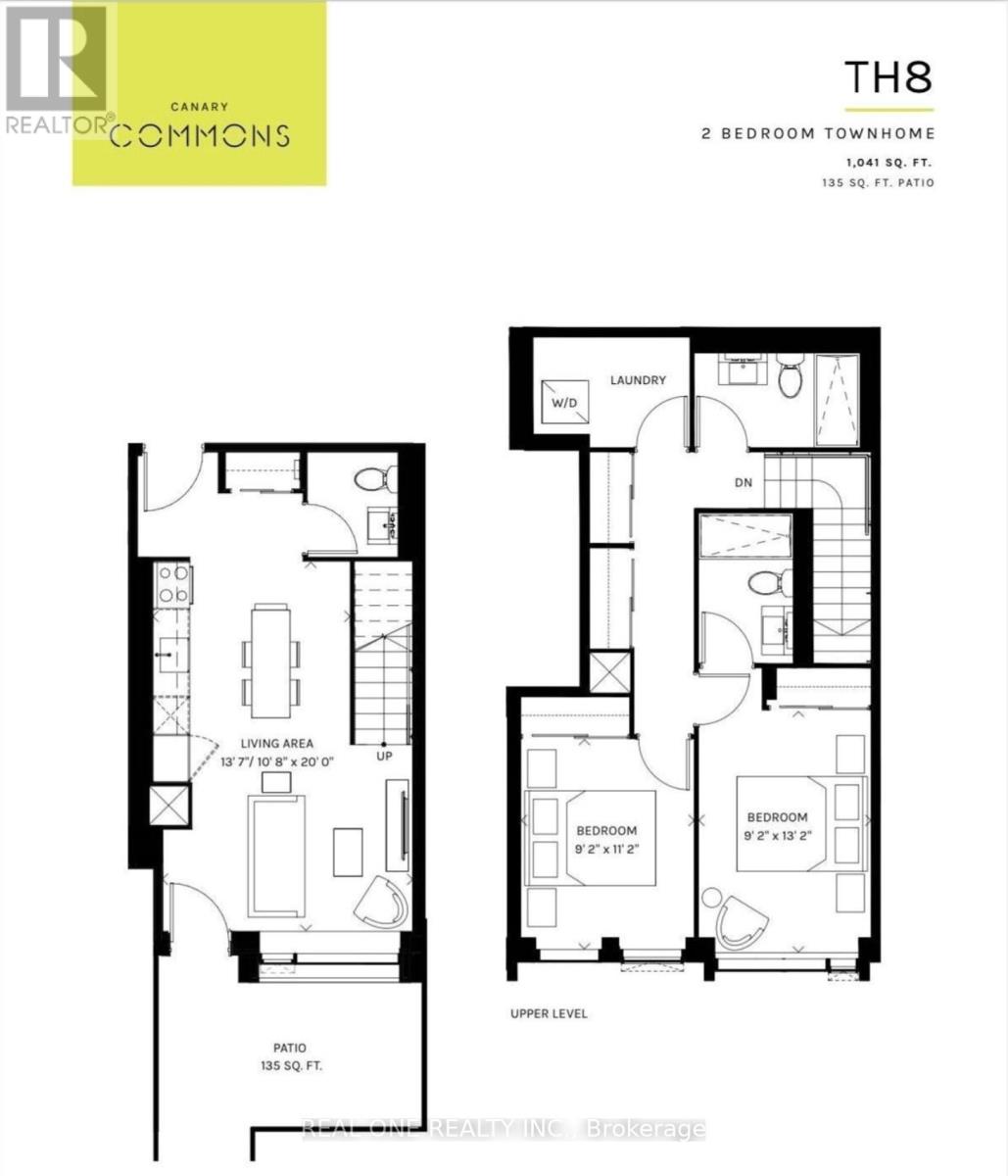S123 - 180 Mill Street Toronto, Ontario M5A 0V7
$1,250,000Maintenance, Heat, Water, Insurance, Parking
$786.31 Monthly
Maintenance, Heat, Water, Insurance, Parking
$786.31 MonthlyFully furnished. Sophisticated 2-bedroom, 3-washroom townhouse in the vibrant Canary District! Boasting over 1,000 sq. ft. of space, this bright and spacious home features a 135 sq. ft. patio, 9-ft ceilings, and modern finishes complemented by stylish furniture. Floor-to-ceiling windows with high-end automated coverings flood the space with natural light. Enjoy upscale built-in appliances, laminate flooring, and an extra-large laundry room with ample storage. Steps to Canary Commons Park, shops, and TTC, with easy access to the Distillery District, waterfront, YMCA, St. Lawrence Market, and George Brown College. **EXTRAS** Integrated Fridge, Freezer & Dishwasher; S/S Stove, B/I Microwave/Range Hood, Washer & Dryer, All Existing Light Fixtures, All Existing Electrical Window Coverings with Remotes. One Parking Included. Internet Included. (id:61852)
Property Details
| MLS® Number | C12494132 |
| Property Type | Single Family |
| Neigbourhood | Toronto Centre |
| Community Name | Waterfront Communities C8 |
| AmenitiesNearBy | Park, Public Transit, Schools |
| CommunityFeatures | Pets Allowed With Restrictions, Community Centre |
| Features | In Suite Laundry |
| ParkingSpaceTotal | 1 |
Building
| BathroomTotal | 3 |
| BedroomsAboveGround | 2 |
| BedroomsTotal | 2 |
| Age | 0 To 5 Years |
| Amenities | Security/concierge, Exercise Centre |
| BasementType | None |
| CoolingType | Central Air Conditioning |
| ExteriorFinish | Concrete |
| HalfBathTotal | 1 |
| HeatingFuel | Electric |
| HeatingType | Coil Fan |
| StoriesTotal | 2 |
| SizeInterior | 1000 - 1199 Sqft |
| Type | Row / Townhouse |
Parking
| Underground | |
| Garage |
Land
| Acreage | No |
| LandAmenities | Park, Public Transit, Schools |
Rooms
| Level | Type | Length | Width | Dimensions |
|---|---|---|---|---|
| Second Level | Primary Bedroom | 3.67 m | 3.63 m | 3.67 m x 3.63 m |
| Second Level | Bedroom 2 | 2.48 m | 3.63 m | 2.48 m x 3.63 m |
| Main Level | Living Room | 3.05 m | 3.63 m | 3.05 m x 3.63 m |
| Main Level | Dining Room | 3.4 m | 3.63 m | 3.4 m x 3.63 m |
| Main Level | Kitchen | 4.67 m | 2.6 m | 4.67 m x 2.6 m |
Interested?
Contact us for more information
Victor Xue
Salesperson
1660 North Service Rd E #103
Oakville, Ontario L6H 7G3
