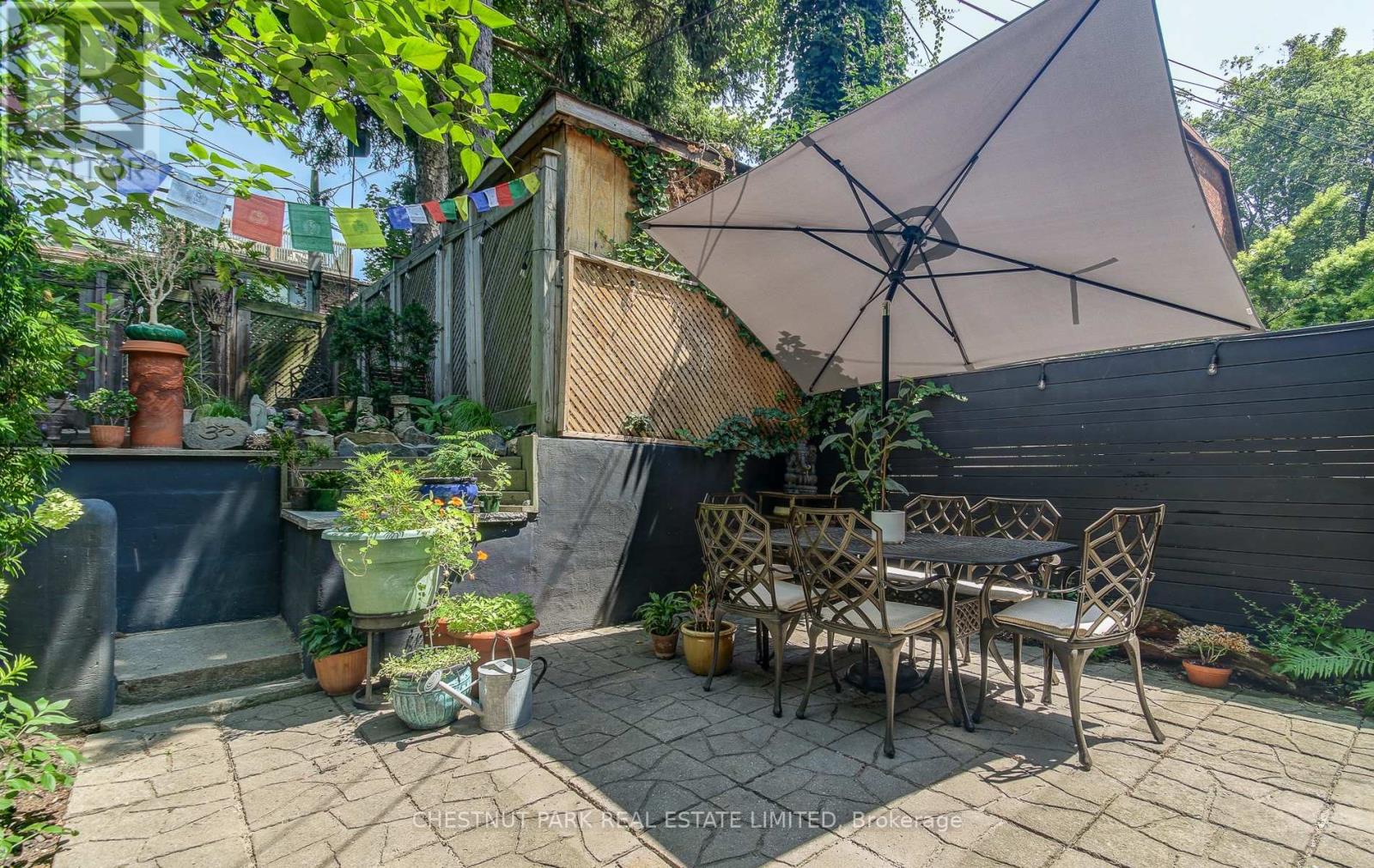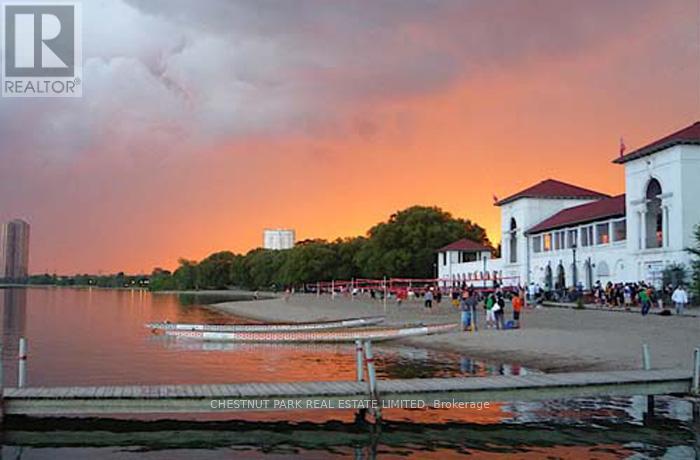Rear - 95 Parkside Drive Toronto, Ontario M6R 2Y8
$2,400 Monthly
Enjoy Living Across The Street From High Park, Steps To Sunnyside Beach & Roncesvalles Village! Check-out this beautifully renovated 592sf, luxury 1-Bedroom *Fully Furnished* Lower Level Apartment W/Private Entrance, Modern Finishes, High (6.5') Ceilings And a Large Separate Bedroom W/Double Closet & Flatscreen Hdtv! Sleek New Open-Concept Kitchen O/Looks Living, Dining And Office Areas. Spa-Inspired Washroom w/ Frameless Glass Shower, Custom Tile and Led Pot Lighting. New Paint, Lighting, Window Coverings and Hardwood Flooring Throughout. Incredible Walk/Bike/Drive Lifestyle Location. 2Km To Bloor Up Express; 15Min To Union & Pearson Airport. Close To Everything! Lovely Host Offers All The Amenities For A Turn-Key Toronto Home Guests Will Enjoy; With Stylish Furnishings, Finishes & Fixtures. Bicycle Parking Available. Toronto street parking should be available (can park directly in front of the home). Shared Rear Foyer & Fenced Zen Garden/Patio Area. Quiet, private living in a beautiful tranquil setting. Please click for floor plans. LGBTQ+ friendly. (id:61852)
Property Details
| MLS® Number | W12146200 |
| Property Type | Single Family |
| Neigbourhood | Parkdale—High Park |
| Community Name | High Park-Swansea |
| AmenitiesNearBy | Beach, Hospital, Park, Public Transit |
| CommunicationType | High Speed Internet |
| ParkingSpaceTotal | 1 |
| Structure | Patio(s), Porch |
| WaterFrontType | Waterfront |
Building
| BathroomTotal | 1 |
| BedroomsAboveGround | 1 |
| BedroomsTotal | 1 |
| Appliances | Range |
| BasementFeatures | Apartment In Basement, Separate Entrance |
| BasementType | N/a |
| ExteriorFinish | Brick |
| FireProtection | Smoke Detectors |
| FlooringType | Hardwood, Tile |
| FoundationType | Unknown |
| HeatingFuel | Natural Gas |
| HeatingType | Radiant Heat |
| SizeInterior | 0 - 699 Sqft |
| Type | Other |
| UtilityWater | Municipal Water |
Parking
| No Garage |
Land
| Acreage | No |
| FenceType | Fenced Yard |
| LandAmenities | Beach, Hospital, Park, Public Transit |
| Sewer | Sanitary Sewer |
| SizeDepth | 83 Ft ,2 In |
| SizeFrontage | 20 Ft ,2 In |
| SizeIrregular | 20.2 X 83.2 Ft |
| SizeTotalText | 20.2 X 83.2 Ft |
Rooms
| Level | Type | Length | Width | Dimensions |
|---|---|---|---|---|
| Lower Level | Living Room | 5.01 m | 4.04 m | 5.01 m x 4.04 m |
| Lower Level | Dining Room | 5.01 m | 4.04 m | 5.01 m x 4.04 m |
| Lower Level | Kitchen | 5.01 m | 4.04 m | 5.01 m x 4.04 m |
| Lower Level | Office | 5.01 m | 4.04 m | 5.01 m x 4.04 m |
| Lower Level | Bedroom | 3.52 m | 3.11 m | 3.52 m x 3.11 m |
| Lower Level | Bathroom | 1.99 m | 1.78 m | 1.99 m x 1.78 m |
| Ground Level | Foyer | 0.91 m | 0.91 m | 0.91 m x 0.91 m |
Interested?
Contact us for more information
Zoe Asta Shinn
Broker
1300 Yonge St Ground Flr
Toronto, Ontario M4T 1X3












































