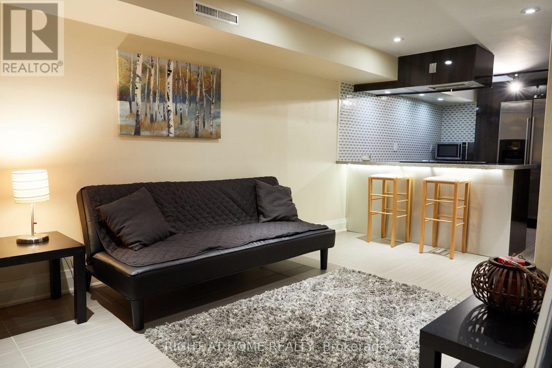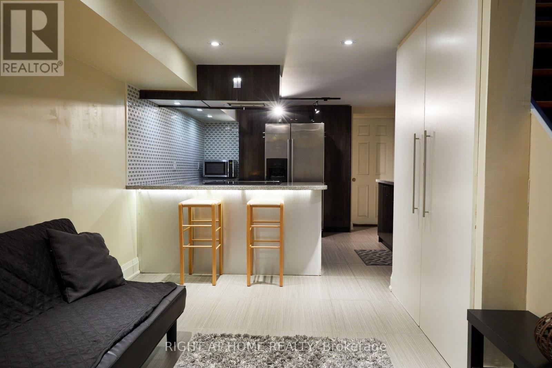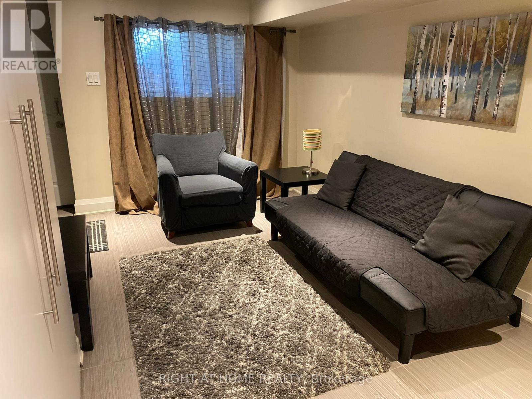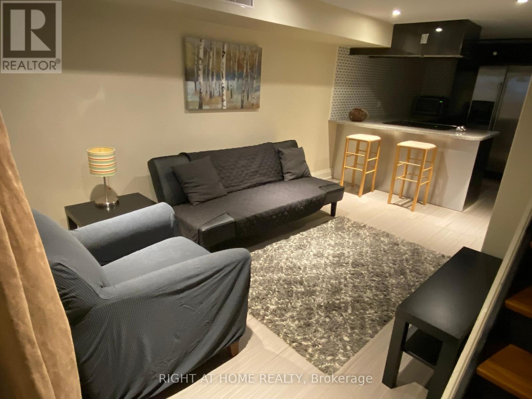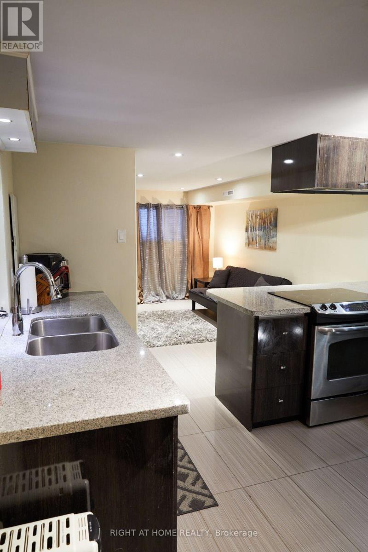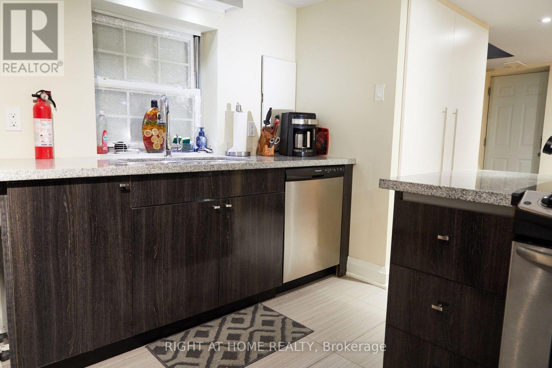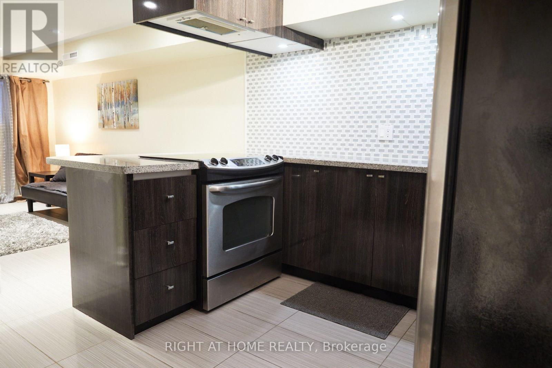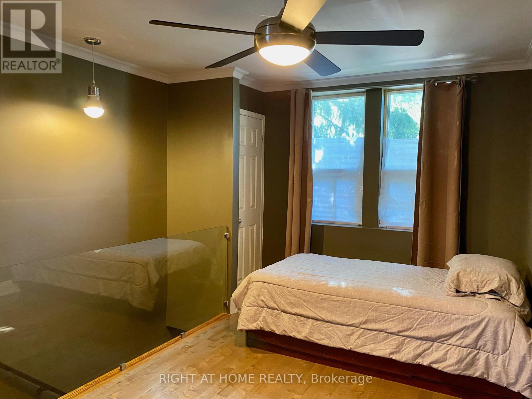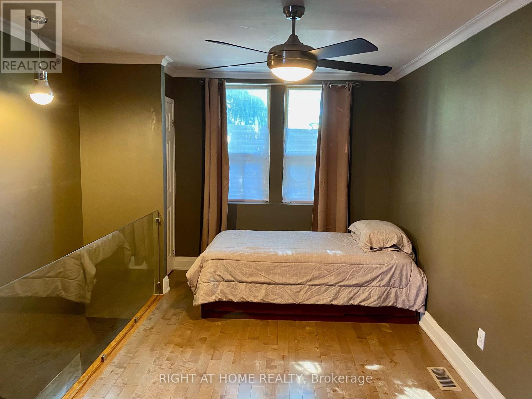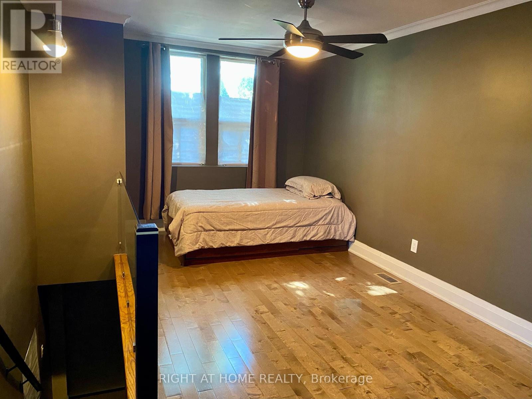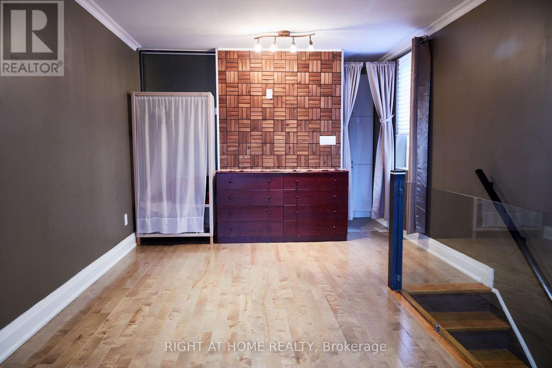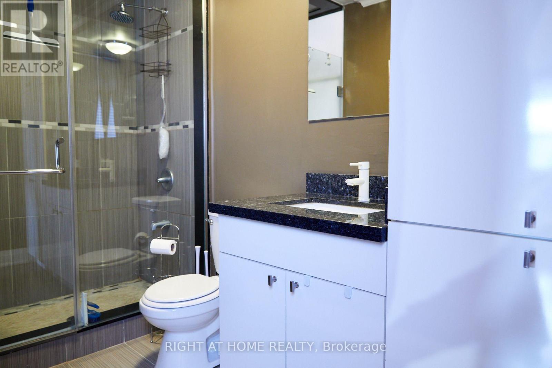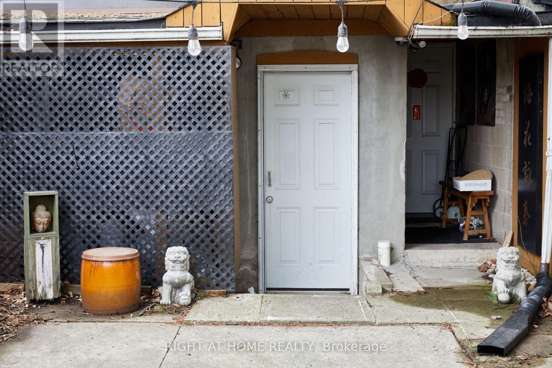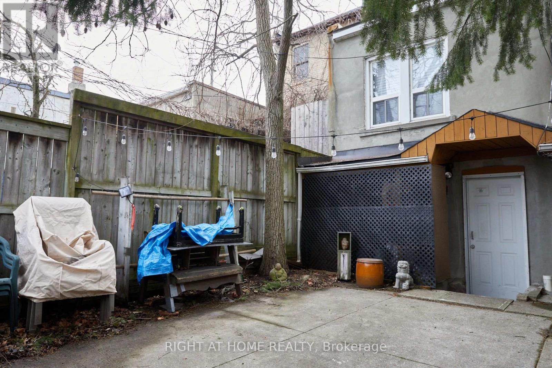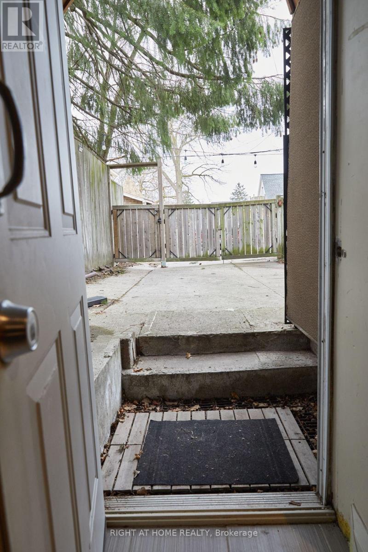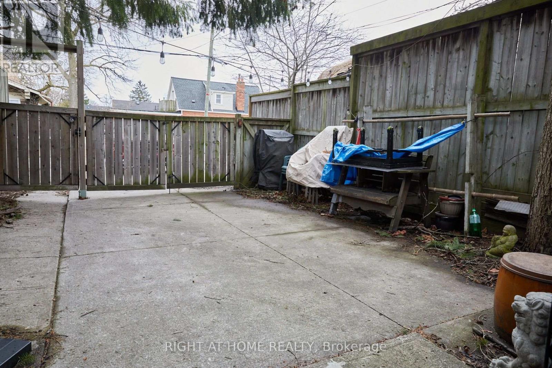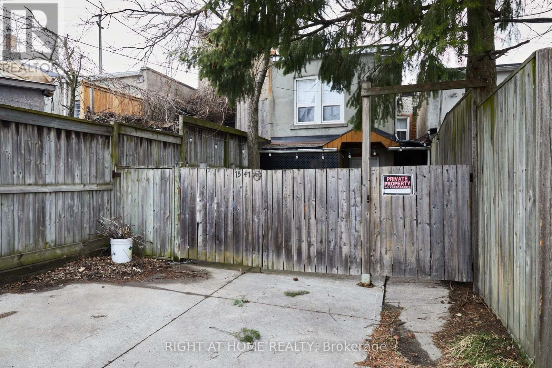Rear - 1547 Kingston Road Toronto, Ontario M1N 1R9
$1,900 Monthly
Unique, Modern, Renovated, 2 Level Apartment In Birch Cliff Village. Steps To Lake, Park And Transit. Private Entrance, Parking, Ensuite Laundry. High Ceilings, Pot Lights, Open Concept, Amazing Kitchen W/ Granite Counter & Breakfast Bar, Stainless Steel Appliances. Porcelain Floors, Large Primary Bedroom W/ Room for Sitting Area & 3 Pc Ensuite. Well Laid Out, Good Sized Unit. Rear Entrance From Laneway. Excellent location - close to everything! Transit, GO Station, Beach, Boardwalk, Bluffs, Community Centre, Grocery Stores, Shops, Schools, Restaurants, Hunt Club, Parks. Easy commute to downtown. Suits Single Professional. Furniture And Basic Kitchen Items Included. (id:61852)
Property Details
| MLS® Number | E12446450 |
| Property Type | Multi-family |
| Neigbourhood | Scarborough |
| Community Name | Birchcliffe-Cliffside |
| AmenitiesNearBy | Public Transit, Park |
| CommunityFeatures | Community Centre |
| ParkingSpaceTotal | 1 |
Building
| BathroomTotal | 1 |
| BedroomsAboveGround | 1 |
| BedroomsTotal | 1 |
| Appliances | Dishwasher, Dryer, Furniture, Microwave, Stove, Washer, Refrigerator |
| BasementType | None |
| CoolingType | None |
| ExteriorFinish | Brick, Concrete |
| FlooringType | Tile, Hardwood |
| HeatingFuel | Natural Gas |
| HeatingType | Forced Air |
| StoriesTotal | 2 |
| SizeInterior | 0 - 699 Sqft |
| Type | Duplex |
| UtilityWater | Municipal Water |
Parking
| No Garage |
Land
| Acreage | No |
| FenceType | Fenced Yard |
| LandAmenities | Public Transit, Park |
| Sewer | Sanitary Sewer |
Rooms
| Level | Type | Length | Width | Dimensions |
|---|---|---|---|---|
| Second Level | Primary Bedroom | 5.49 m | 3.33 m | 5.49 m x 3.33 m |
| Second Level | Bathroom | Measurements not available | ||
| Ground Level | Living Room | 3.96 m | 2.62 m | 3.96 m x 2.62 m |
| Ground Level | Kitchen | 3.2 m | 3.42 m | 3.2 m x 3.42 m |
Interested?
Contact us for more information
Dee Paul
Broker
1396 Don Mills Rd Unit B-121
Toronto, Ontario M3B 0A7
