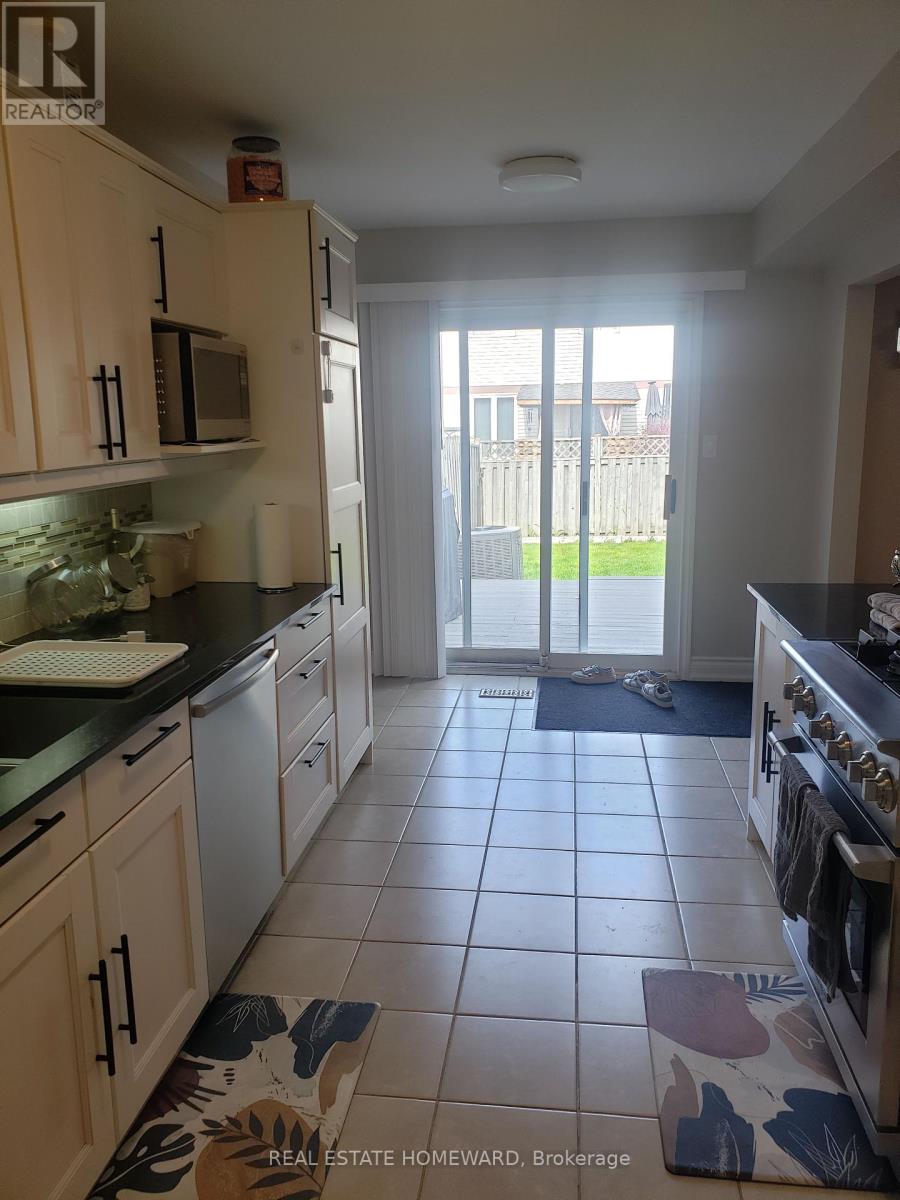Prm 1 - 551 Dorchester Drive Oshawa, Ontario L1J 6L3
$1,175 Monthly
I am looking for a boarder to share a house with the owners. This is the master bedroom for rent, furnished with a double bed and a new comfy foam mattress, and a large closet. Enjoy the shared use of a clean, well-maintained, and furnished 3+1-bedroom home with two washrooms and on-site laundry. The home has a modern, stylish kitchen, the dining room has a walkout to the backyard. The backyard hosts a BBQ and sundeck. Great for relaxing summer evenings. The house is furnished and ready to move in. Terrific location. Close to everything. Just right off the highway. Shopping plaza is within walking distance. Rent includes internet, hydro, water, heat, and air conditioning. No smoking in the house. (id:61852)
Property Details
| MLS® Number | E12154898 |
| Property Type | Single Family |
| Community Name | Vanier |
| CommunicationType | High Speed Internet |
Building
| BathroomTotal | 2 |
| BedroomsAboveGround | 3 |
| BedroomsBelowGround | 1 |
| BedroomsTotal | 4 |
| Appliances | Water Heater, Dishwasher, Dryer, Microwave, Stove, Washer, Refrigerator |
| BasementDevelopment | Finished |
| BasementType | N/a (finished) |
| ConstructionStyleAttachment | Attached |
| CoolingType | Central Air Conditioning |
| ExteriorFinish | Brick Facing |
| FoundationType | Unknown |
| HeatingFuel | Natural Gas |
| HeatingType | Forced Air |
| StoriesTotal | 2 |
| SizeInterior | 1100 - 1500 Sqft |
| Type | Row / Townhouse |
| UtilityWater | Municipal Water |
Parking
| Garage | |
| No Garage |
Land
| Acreage | No |
| Sewer | Sanitary Sewer |
Rooms
| Level | Type | Length | Width | Dimensions |
|---|---|---|---|---|
| Second Level | Primary Bedroom | 4.86 m | 2.87 m | 4.86 m x 2.87 m |
| Main Level | Living Room | 6.67 m | 3.05 m | 6.67 m x 3.05 m |
| Main Level | Dining Room | 6.67 m | 3.05 m | 6.67 m x 3.05 m |
| Main Level | Kitchen | 4.97 m | 2.68 m | 4.97 m x 2.68 m |
https://www.realtor.ca/real-estate/28326613/prm-1-551-dorchester-drive-oshawa-vanier-vanier
Interested?
Contact us for more information
Kerry Mark
Salesperson
1858 Queen Street E.
Toronto, Ontario M4L 1H1
Mark Douglas Eaton Mcwhinnie
Salesperson
1858 Queen Street E.
Toronto, Ontario M4L 1H1













