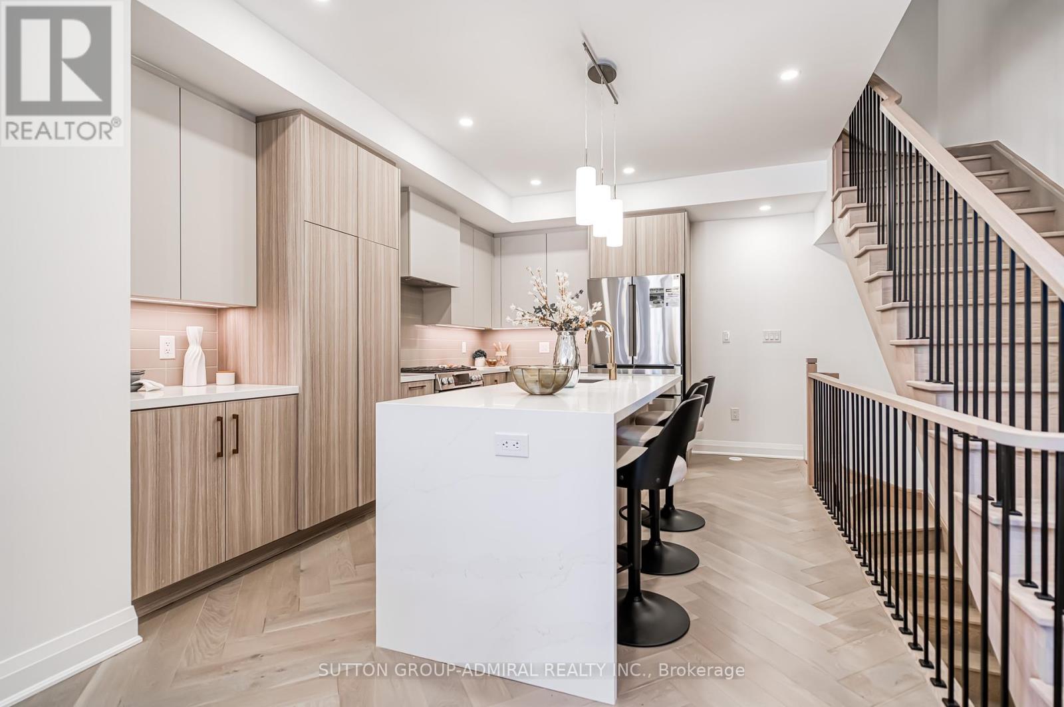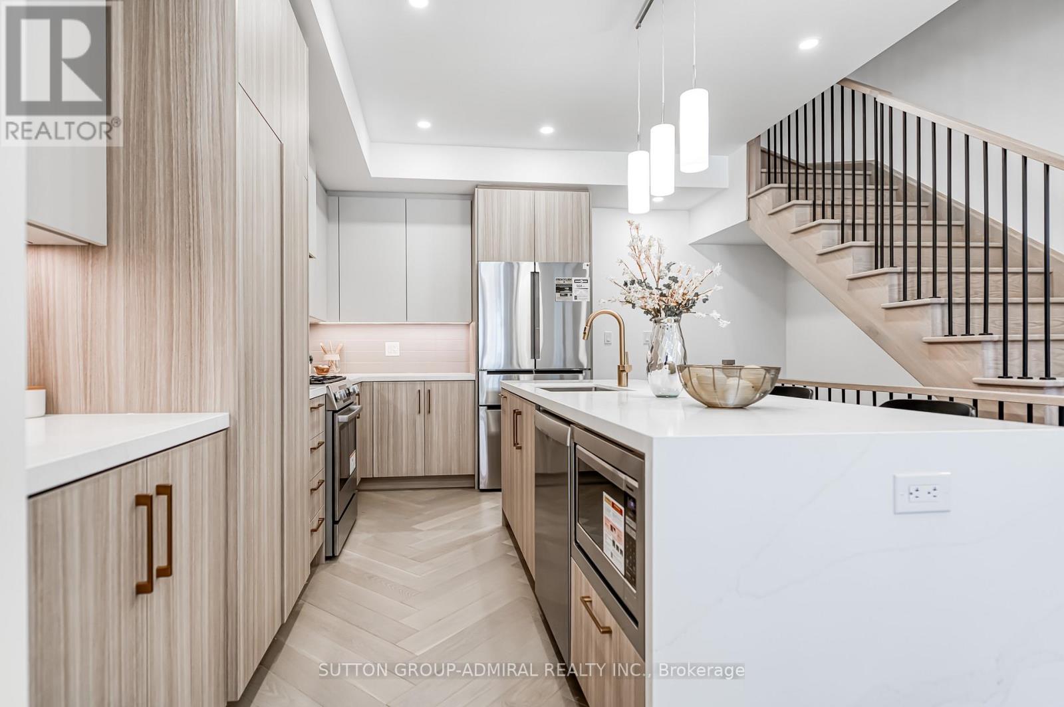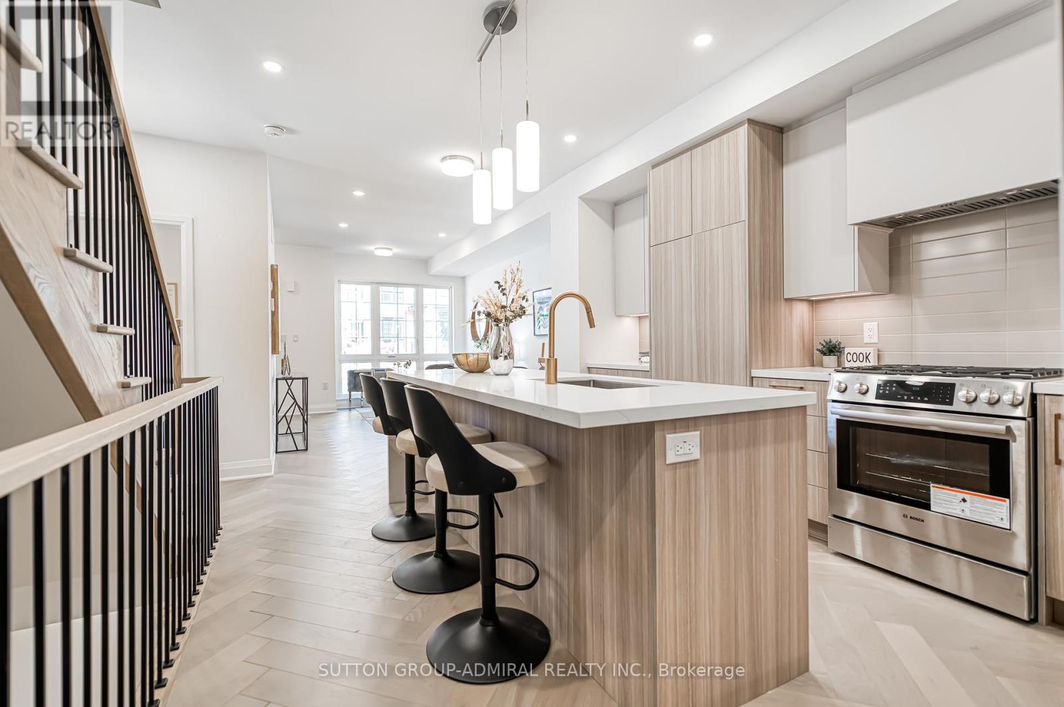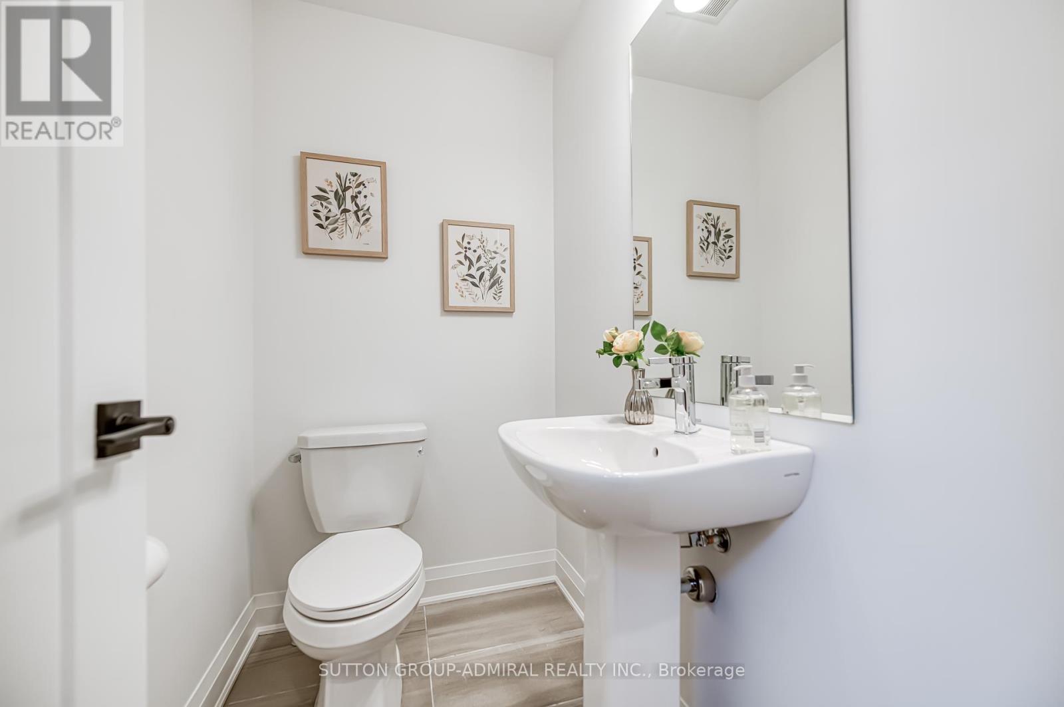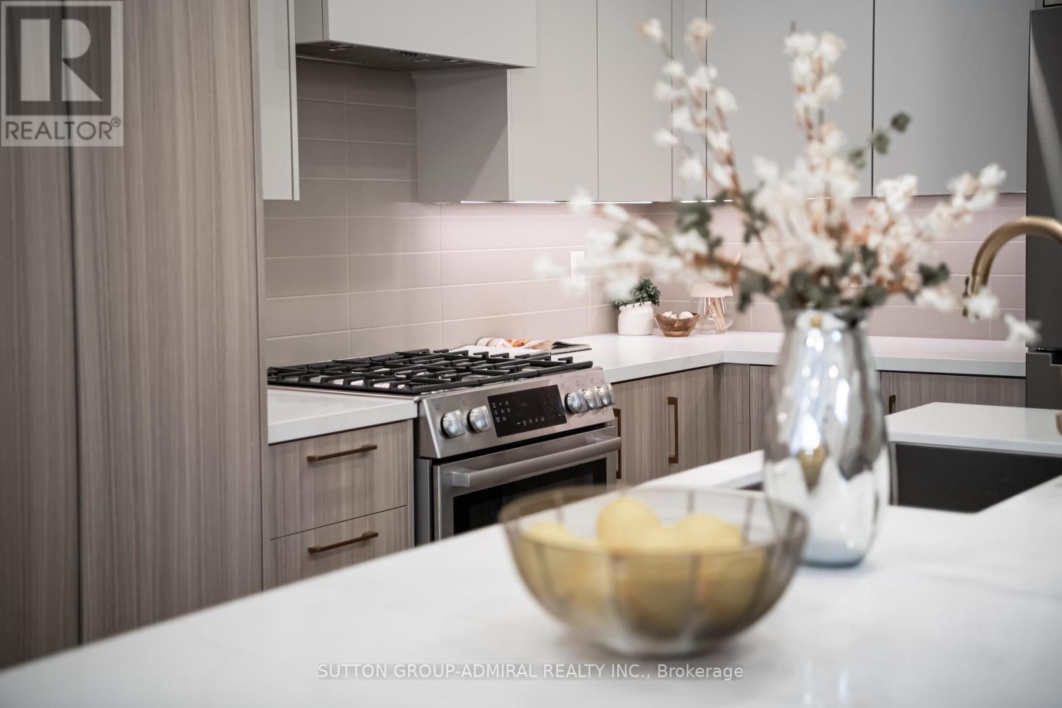Potl97 - 49 Burleigh Mews Vaughan, Ontario L4J 0M1
$4,200 Monthly
Rosepark Towns in the Heart of Thornhill: Demand Centre & Atkinson location. Brand new executive three-bedroom townhome. Magnificent end-unit; Stelatta 4 Model with $90,000 of upgrades! Bright & spacious with large windows, exquisite finishes throughout: Hearingbone Hardwood floors, Porcelaine tiles, Quartz counters, LED Potlights. Gourmet kitchen with large island and quartz countertops. High baseboards, door casings, Smooth ceilings and upgraded hardware throughout. 3 Spa-like bathrooms. Tons of potlights. Elegance and luxury living at its best. Overlooks the private parkette/playground w/view on the public park. Enjoy afternoon sun and beautiful susnsets from your private roof-top Terrace. Brand new Stainless Steel Bosch appliances. Steps to top schools, parks, public transportation, Promenade Mall, places of worship, community centre, Theatre. 5 minute drive to Hway 7/ETR, Hway 404. (id:61852)
Property Details
| MLS® Number | N12142683 |
| Property Type | Single Family |
| Community Name | Uplands |
| AmenitiesNearBy | Place Of Worship, Park, Public Transit |
| CommunityFeatures | Community Centre |
| Features | Cul-de-sac |
| ParkingSpaceTotal | 2 |
Building
| BathroomTotal | 3 |
| BedroomsAboveGround | 3 |
| BedroomsBelowGround | 1 |
| BedroomsTotal | 4 |
| Age | New Building |
| Amenities | Fireplace(s) |
| Appliances | Range, Dishwasher, Dryer, Hood Fan, Microwave, Stove, Washer, Refrigerator |
| BasementDevelopment | Finished |
| BasementType | N/a (finished) |
| ConstructionStyleAttachment | Attached |
| CoolingType | Central Air Conditioning |
| ExteriorFinish | Brick |
| FlooringType | Hardwood, Carpeted |
| FoundationType | Block |
| HalfBathTotal | 1 |
| HeatingFuel | Natural Gas |
| HeatingType | Forced Air |
| StoriesTotal | 3 |
| SizeInterior | 2000 - 2500 Sqft |
| Type | Row / Townhouse |
| UtilityWater | Municipal Water |
Parking
| Garage |
Land
| Acreage | No |
| LandAmenities | Place Of Worship, Park, Public Transit |
| Sewer | Sanitary Sewer |
Rooms
| Level | Type | Length | Width | Dimensions |
|---|---|---|---|---|
| Second Level | Primary Bedroom | 4.2 m | 3.6 m | 4.2 m x 3.6 m |
| Second Level | Den | 2.52 m | 2.37 m | 2.52 m x 2.37 m |
| Third Level | Bedroom 2 | 4.87 m | 2.51 m | 4.87 m x 2.51 m |
| Third Level | Bedroom 3 | 4.52 m | 3.4 m | 4.52 m x 3.4 m |
| Basement | Den | 3.89 m | 3.61 m | 3.89 m x 3.61 m |
| Basement | Laundry Room | 1.9 m | 1.87 m | 1.9 m x 1.87 m |
| Main Level | Living Room | 4.85 m | 3.28 m | 4.85 m x 3.28 m |
| Main Level | Dining Room | 4.85 m | 3.28 m | 4.85 m x 3.28 m |
| Main Level | Kitchen | 4.89 m | 3.69 m | 4.89 m x 3.69 m |
| Upper Level | Sunroom | 5.45 m | 4.85 m | 5.45 m x 4.85 m |
https://www.realtor.ca/real-estate/28299920/potl97-49-burleigh-mews-vaughan-uplands-uplands
Interested?
Contact us for more information
Sarah Maged
Salesperson
1206 Centre Street
Thornhill, Ontario L4J 3M9
Ian B. Maged
Salesperson
1206 Centre Street
Thornhill, Ontario L4J 3M9







