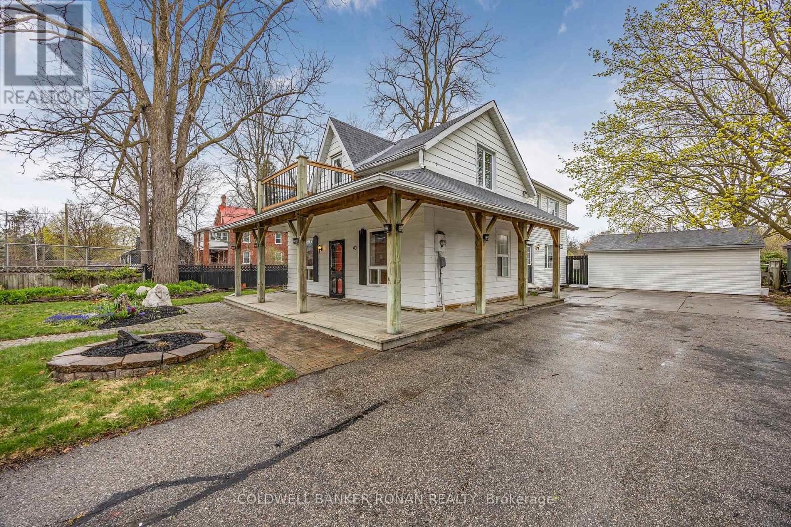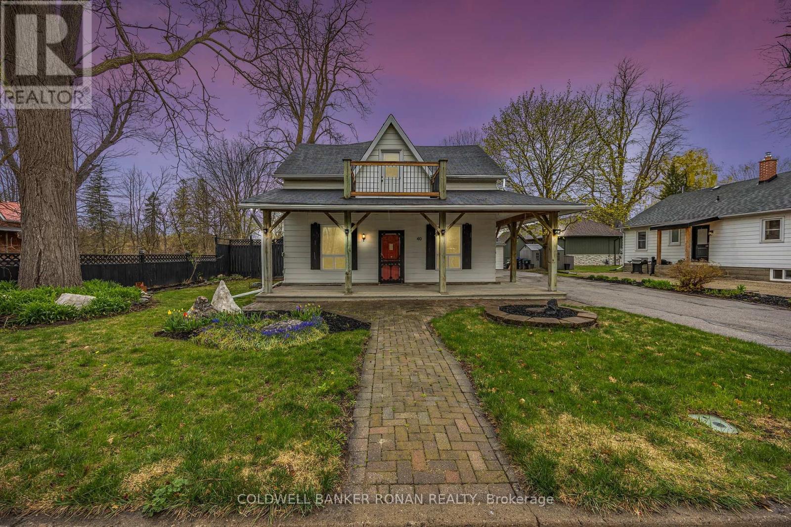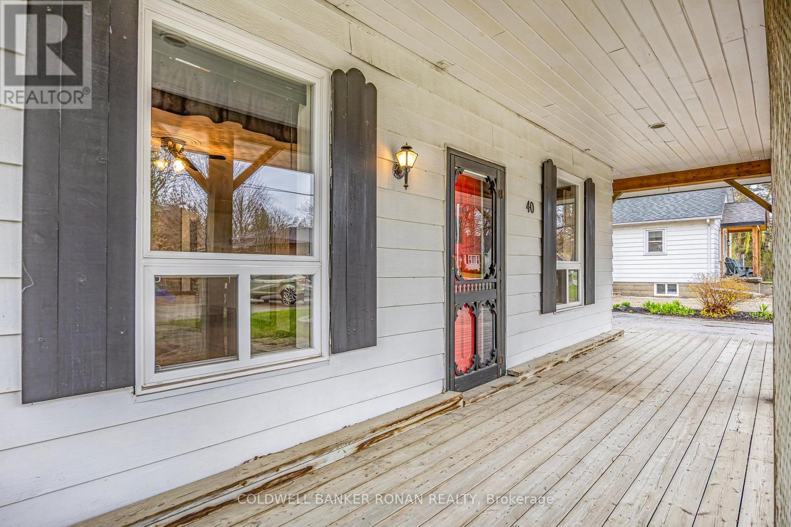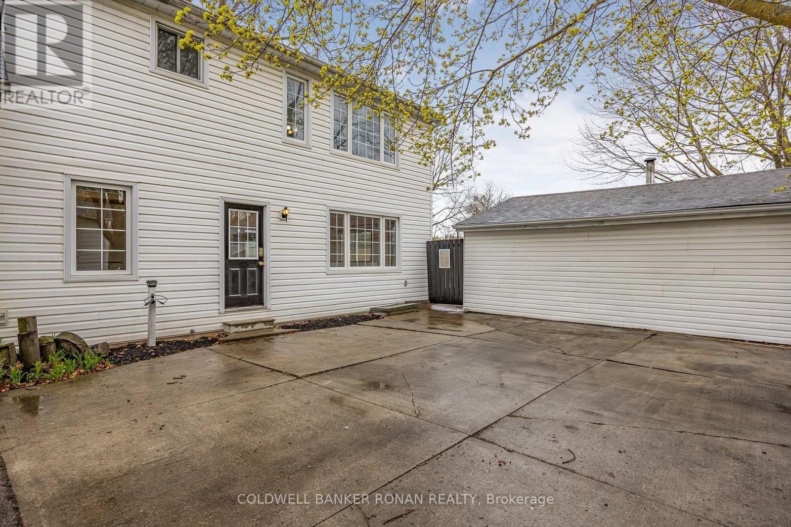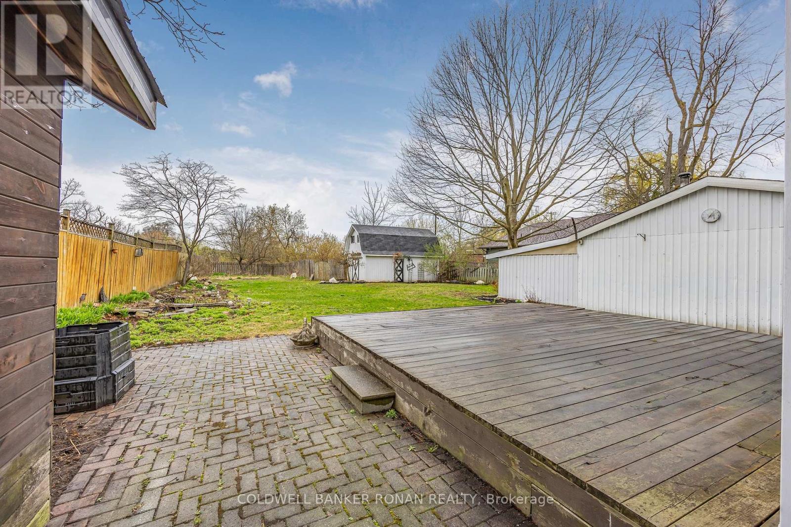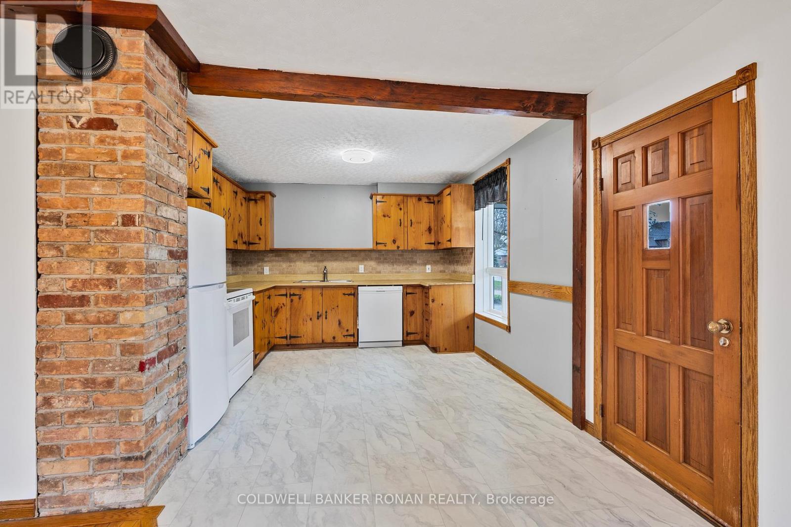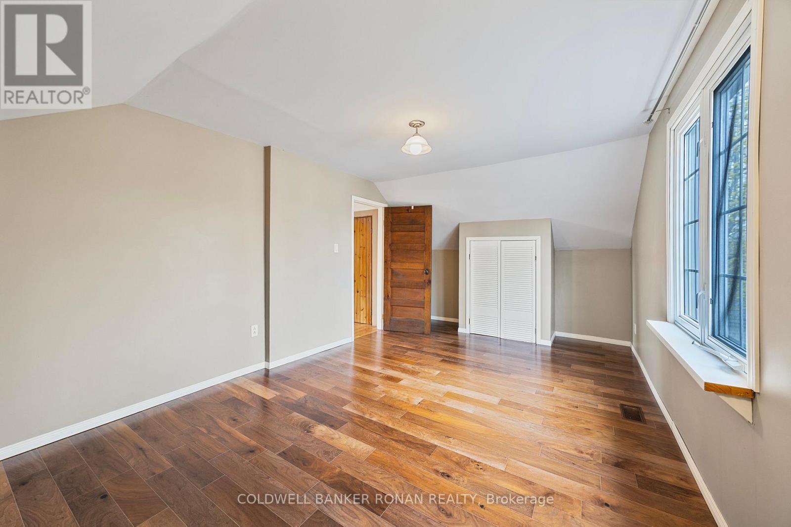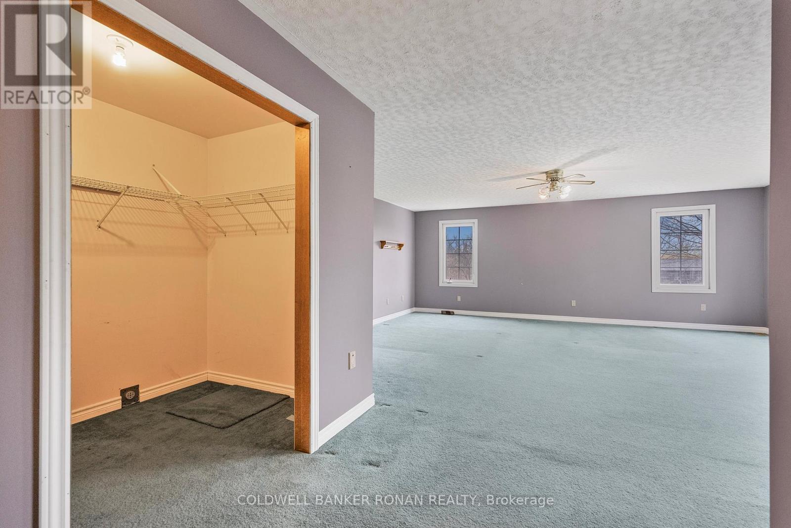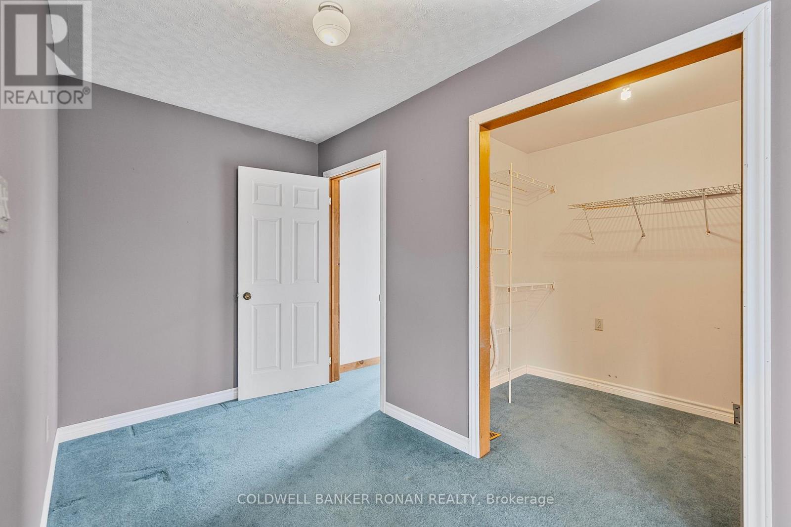Po Box 694 - 40 Queen Street New Tecumseth, Ontario L0G 1A0
$814,900
Welcome to 40 Queen Street, where timeless character meets rare in-town convenience. Set on a spacious, mature lot just steps from Alliston's historic downtown, this lovingly maintained home offers the feel of a country retreat without sacrificing location. Step onto the inviting wraparound porch and into a warm interior full of charm, from the hardwood floors and beaming natural light to exposed brick accents. The functional layout features main floor laundry, two full baths & 3 bedrooms, including a huge private primary retreat with walk-in closet, ensuite & access to a versatile loft space ideal for an office, reading nook, or playroom. Outdoors, enjoy mature gardens, a wood-fired sauna & plenty of space to roam, gather, or grow on this 66x165 lot. Need storage or workspace? You'll love the 22x19 garage, plus a 21x13 barn with a mezzanine perfect for hobbies, home business, or extra toy storage. With ample parking & a location that blends small-town charm with walkable amenities, this is a rare opportunity to enjoy the best of both worlds. (id:61852)
Open House
This property has open houses!
12:00 pm
Ends at:2:00 pm
Property Details
| MLS® Number | N12121226 |
| Property Type | Single Family |
| Community Name | Alliston |
| AmenitiesNearBy | Hospital |
| EquipmentType | Water Heater - Electric |
| Features | Flat Site, Sauna |
| ParkingSpaceTotal | 6 |
| RentalEquipmentType | Water Heater - Electric |
| Structure | Deck, Shed, Workshop |
Building
| BathroomTotal | 2 |
| BedroomsAboveGround | 3 |
| BedroomsTotal | 3 |
| Age | 100+ Years |
| Appliances | Central Vacuum, Dryer, Washer |
| BasementDevelopment | Partially Finished |
| BasementType | N/a (partially Finished) |
| ConstructionStyleAttachment | Detached |
| CoolingType | Central Air Conditioning |
| ExteriorFinish | Vinyl Siding |
| FlooringType | Hardwood, Ceramic, Vinyl, Carpeted, Wood |
| FoundationType | Block |
| HeatingFuel | Natural Gas |
| HeatingType | Forced Air |
| StoriesTotal | 2 |
| SizeInterior | 2000 - 2500 Sqft |
| Type | House |
| UtilityWater | Municipal Water |
Parking
| Detached Garage | |
| Garage |
Land
| Acreage | No |
| FenceType | Fenced Yard |
| LandAmenities | Hospital |
| Sewer | Sanitary Sewer |
| SizeDepth | 163 Ft ,6 In |
| SizeFrontage | 66 Ft |
| SizeIrregular | 66 X 163.5 Ft ; As Per Geo |
| SizeTotalText | 66 X 163.5 Ft ; As Per Geo|under 1/2 Acre |
Rooms
| Level | Type | Length | Width | Dimensions |
|---|---|---|---|---|
| Lower Level | Recreational, Games Room | 6.91 m | 4.72 m | 6.91 m x 4.72 m |
| Main Level | Family Room | 4.87 m | 4.87 m | 4.87 m x 4.87 m |
| Main Level | Laundry Room | 2.13 m | 1.6 m | 2.13 m x 1.6 m |
| Main Level | Dining Room | 4.6 m | 3.96 m | 4.6 m x 3.96 m |
| Main Level | Kitchen | 3.35 m | 3.32 m | 3.35 m x 3.32 m |
| Main Level | Bedroom | 4.14 m | 3.26 m | 4.14 m x 3.26 m |
| Upper Level | Office | 4.84 m | 4.3 m | 4.84 m x 4.3 m |
| Upper Level | Bedroom | 5.88 m | 3.2 m | 5.88 m x 3.2 m |
| Upper Level | Primary Bedroom | 6.28 m | 5.24 m | 6.28 m x 5.24 m |
Utilities
| Cable | Available |
| Sewer | Installed |
Interested?
Contact us for more information
Jeff J. Hummel
Salesperson
367 Victoria Street East
Alliston, Ontario L9R 1J7
Alyea Hummel
Salesperson
367 Victoria Street East
Alliston, Ontario L9R 1J7
