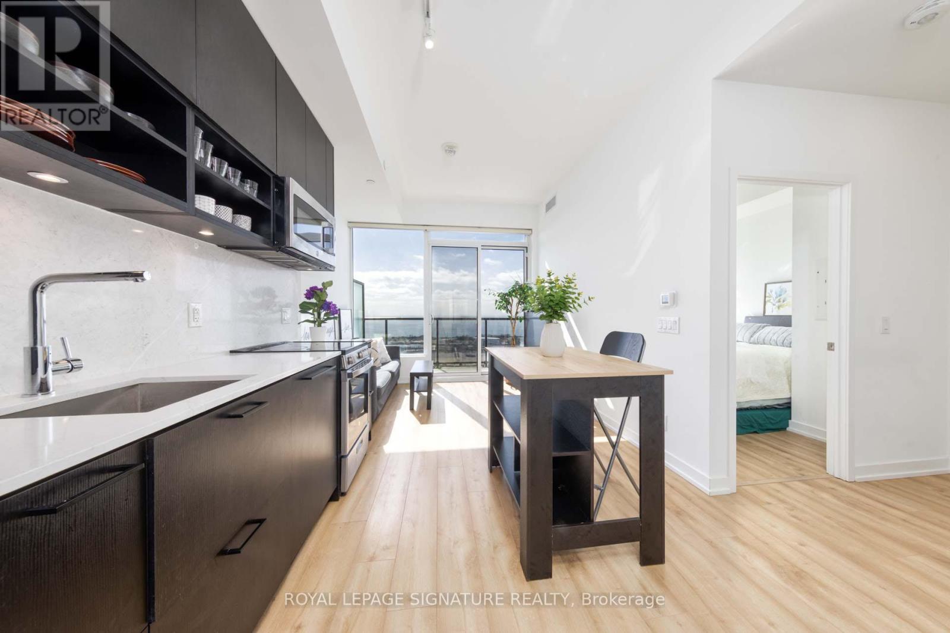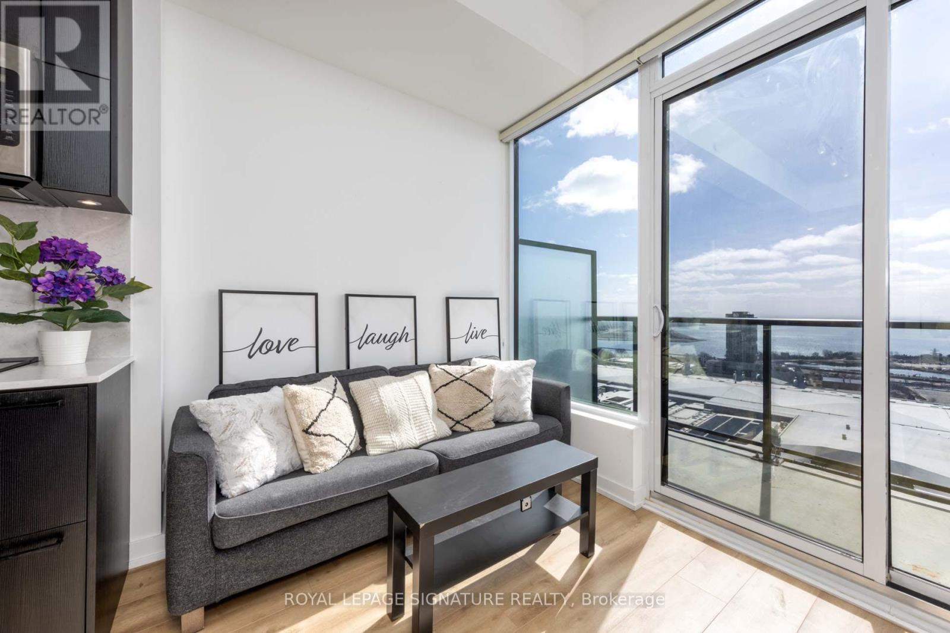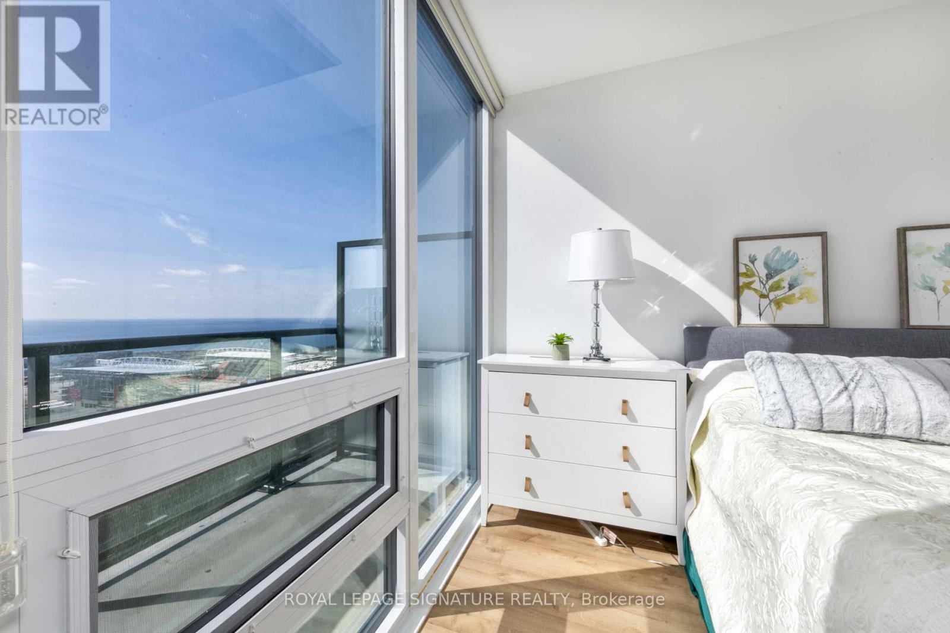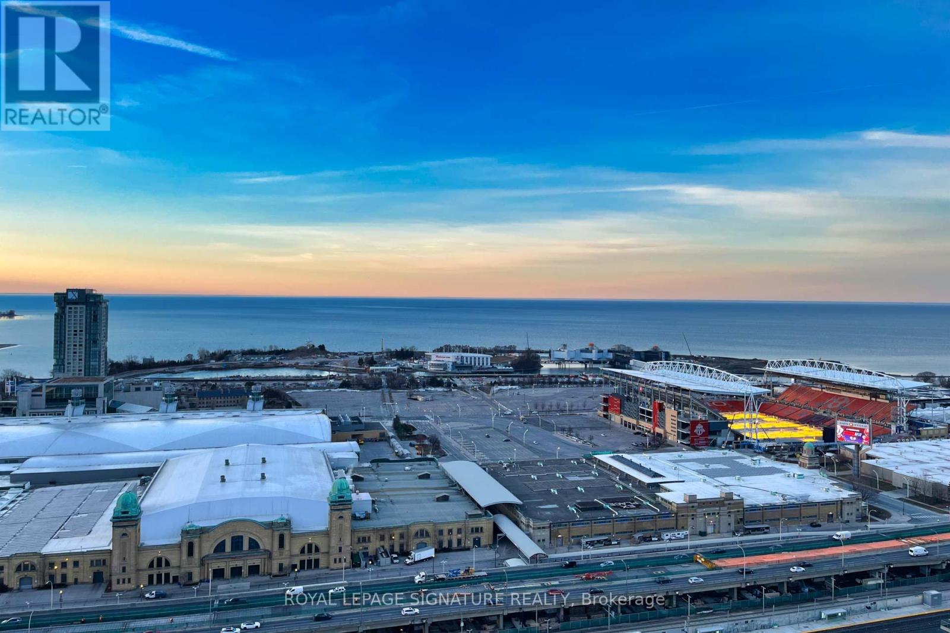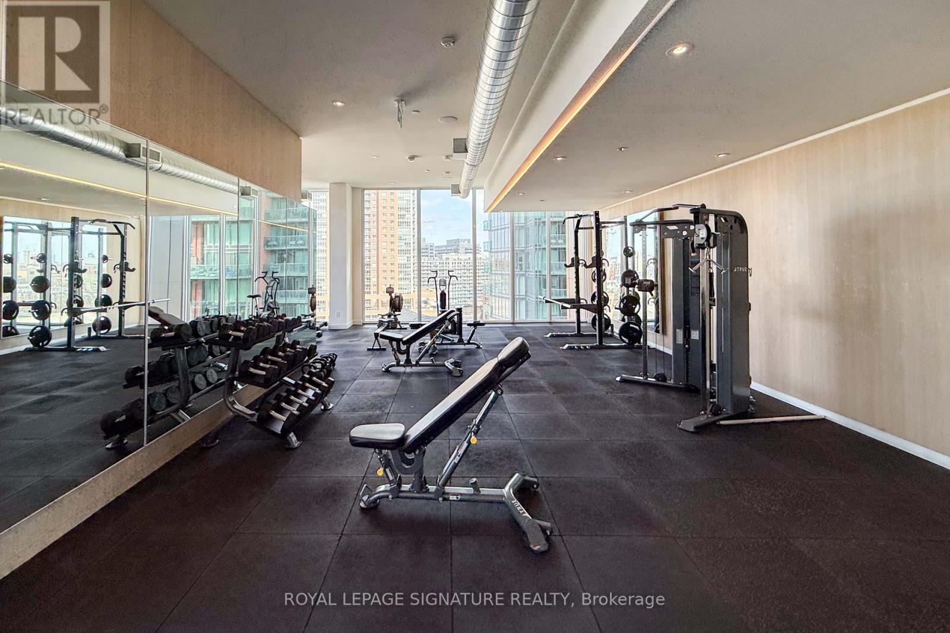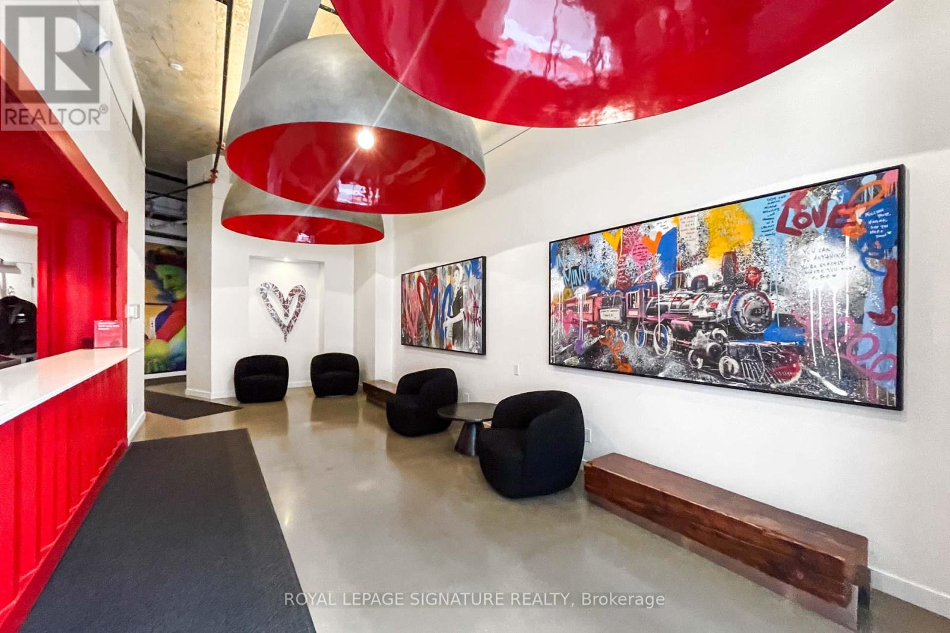Ph9 - 135 East Liberty Street Toronto, Ontario M6K 0G7
$699,000Maintenance, Heat, Common Area Maintenance, Insurance, Parking
$617.94 Monthly
Maintenance, Heat, Common Area Maintenance, Insurance, Parking
$617.94 MonthlyMust-See!!! Live The Lifestyle At Liberty Market Tower Offering Breathtaking Panoramic Views Of Lake Ontario! This Extraordinary Premium Penthouse Suite Features One Bedroom And An Open-concept Layout, With Floor-to-ceiling Windows That Flood The Space With Natural Light. Enjoy 10-foot Smooth Ceilings And Laminate Flooring Throughout. The Modern Kitchen Boasts A Quartz Countertop, Stainless Steel, And Integrated Appliances, Perfect For Any Home Chef. Take In The Spectacular South-facing Lake Views From The Expansive Balcony, Overlooking Exhibition Place, BMO Field, And Toronto Island. One Parking Spot And One Locker Are Included. Exclusive Amenities Are 12,000 sq. ft. Of Indoor And Outdoor Spaces, Including A Massive Workout Gym, Games Room, Media Room, And Party room. A Luxurious Rooftop Deck With BBQs To Enjoy The Stunning Views. Located At Your Doorstep Are A Variety Of Restaurants, Bars, Shops, Grocery stores, And Banks. Enjoy Easy Access To The Gardiner Expressway And Lake Shore Blvd, With Trinity Bellwoods Park, Waterfront Lake Trails, TTC Streetcars, Exhibition GO Station, And The Future King-Liberty GO Station All Just Minutes Away. (id:61852)
Property Details
| MLS® Number | C12056607 |
| Property Type | Single Family |
| Community Name | Niagara |
| AmenitiesNearBy | Park, Public Transit |
| CommunityFeatures | Pet Restrictions, Community Centre |
| Features | Balcony, In Suite Laundry |
| ParkingSpaceTotal | 1 |
| Structure | Patio(s) |
| ViewType | View, City View, Lake View, View Of Water |
Building
| BathroomTotal | 1 |
| BedroomsAboveGround | 1 |
| BedroomsTotal | 1 |
| Age | 0 To 5 Years |
| Amenities | Security/concierge, Exercise Centre, Party Room, Storage - Locker |
| Appliances | Barbeque, Dishwasher, Dryer, Microwave, Oven, Stove, Washer, Window Coverings, Refrigerator |
| CoolingType | Central Air Conditioning |
| ExteriorFinish | Brick |
| FlooringType | Laminate |
| HeatingFuel | Natural Gas |
| HeatingType | Forced Air |
| Type | Apartment |
Parking
| Underground | |
| Garage |
Land
| Acreage | No |
| LandAmenities | Park, Public Transit |
| SurfaceWater | Lake/pond |
Rooms
| Level | Type | Length | Width | Dimensions |
|---|---|---|---|---|
| Main Level | Living Room | 2.42 m | 3.18 m | 2.42 m x 3.18 m |
| Main Level | Kitchen | 3.05 m | 3.05 m | 3.05 m x 3.05 m |
| Main Level | Bedroom | 2.74 m | 2.97 m | 2.74 m x 2.97 m |
https://www.realtor.ca/real-estate/28107918/ph9-135-east-liberty-street-toronto-niagara-niagara
Interested?
Contact us for more information
Soojin Ko
Salesperson
8 Sampson Mews Suite 201 The Shops At Don Mills
Toronto, Ontario M3C 0H5


