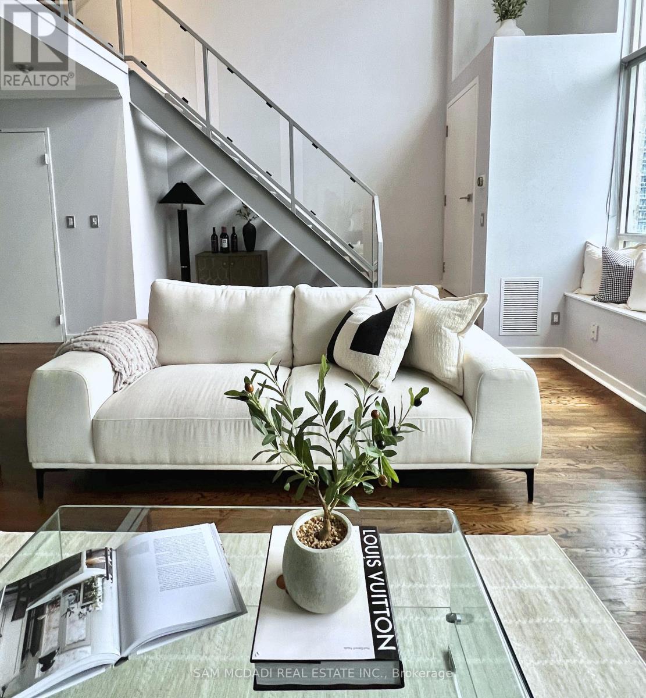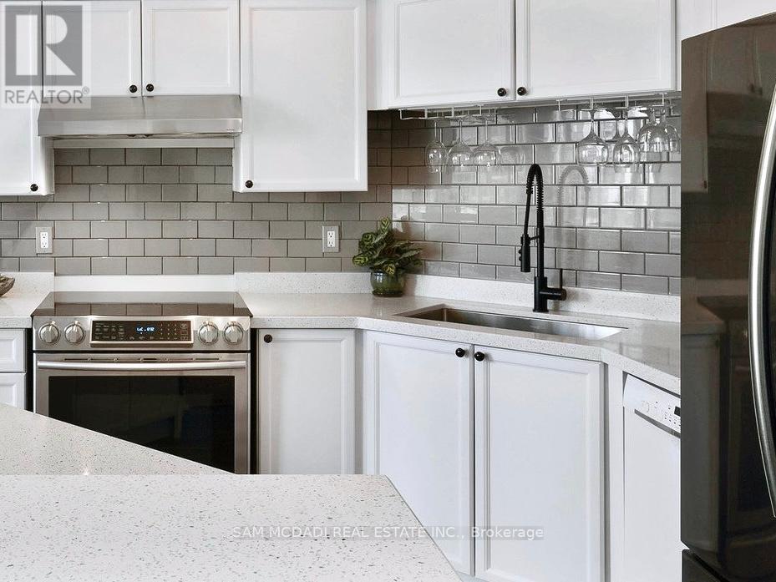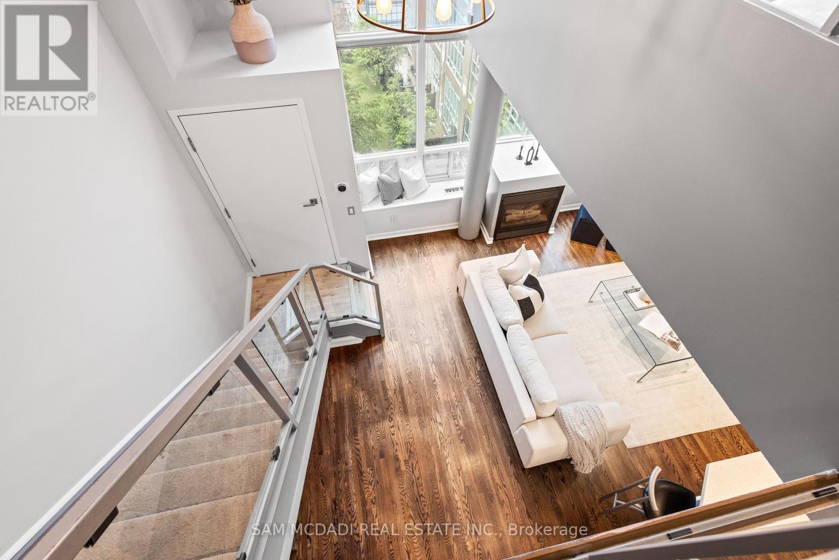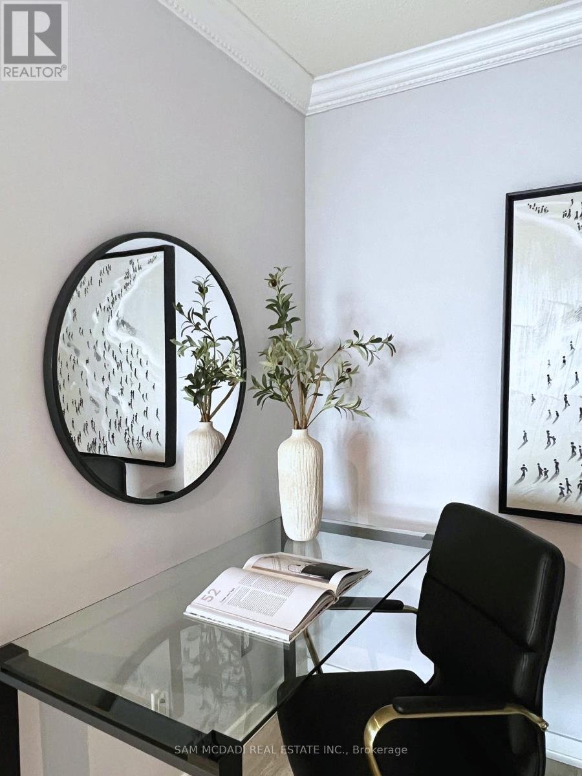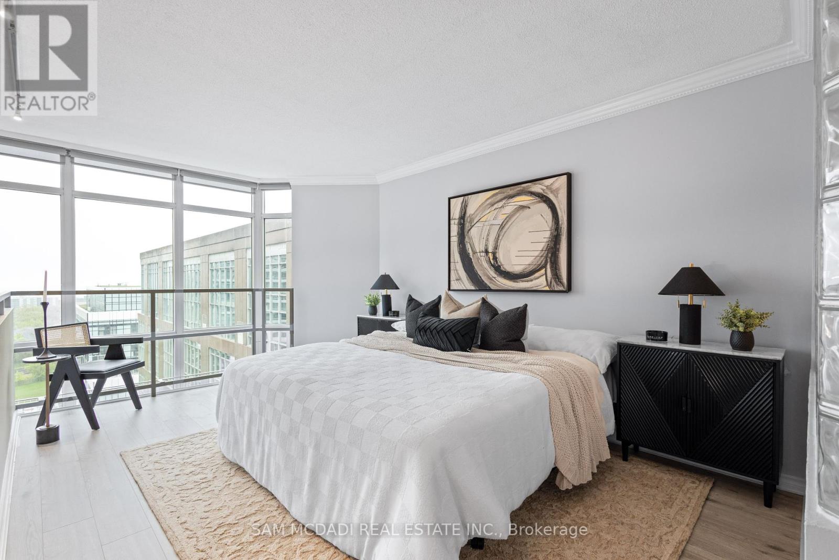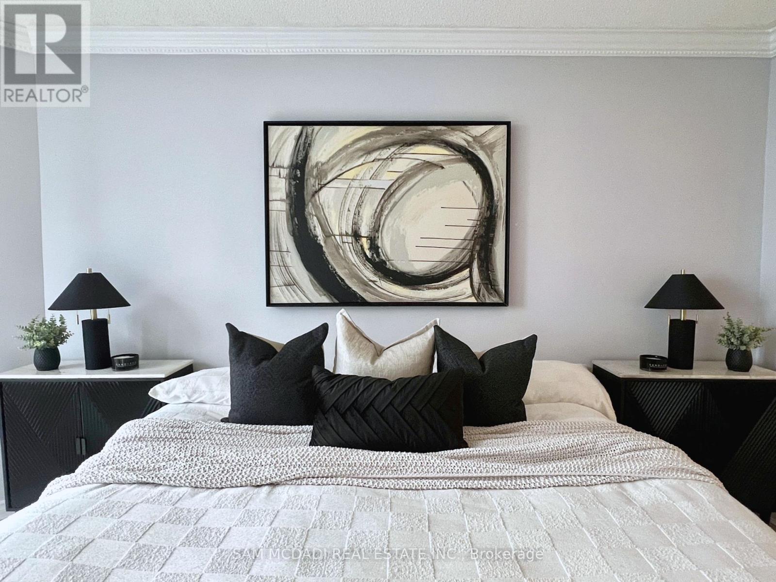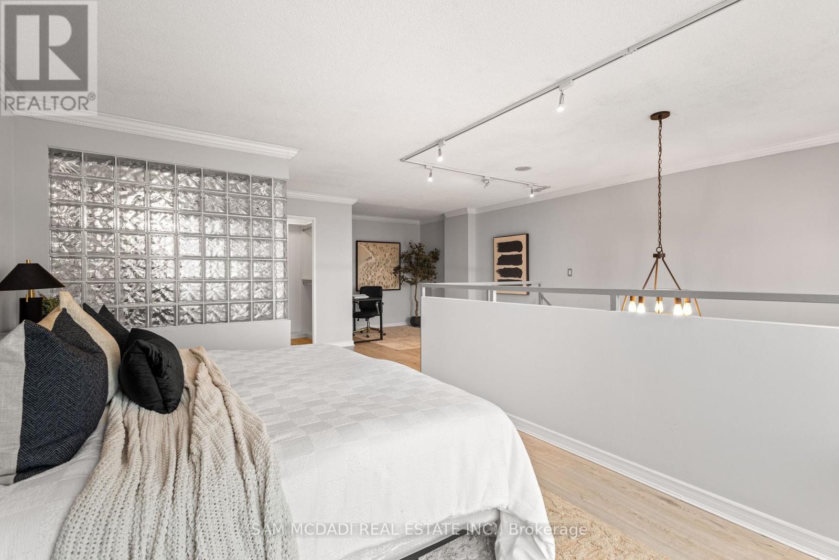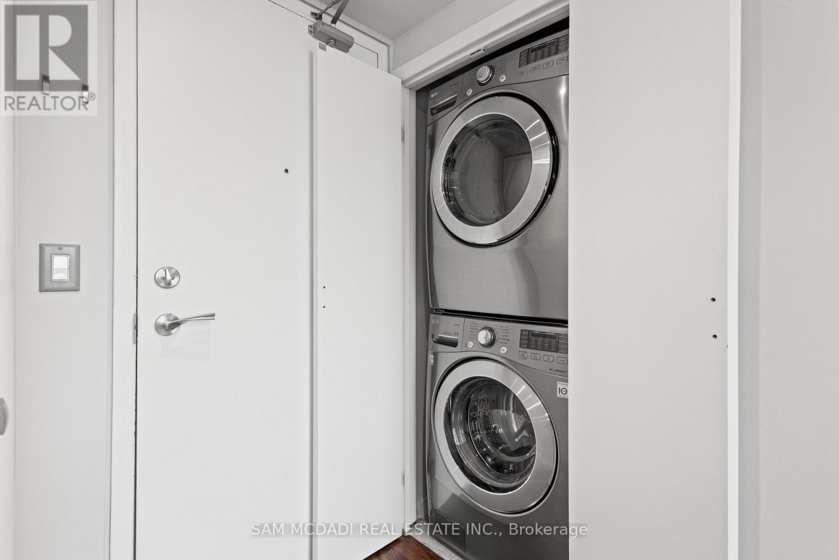Ph837 - 250 Manitoba Street Toronto, Ontario M8Y 4G8
$3,200 Monthly
Set Your Sights High with a Penthouse in the Sky! Welcome to your Next-Level Loft with Sun-Drenched Views of the Lake and Rooftop Garden Terrace. Feels like a townhouse in the sky and is the perfect sanctuary for couples and professionals seeking comfort, style, and luxury! This two-storey, south facing loft features 900+ sqft. of open concept living, soaring 17ft ceilings, massive windows, and loads of natural light. It checks all the boxes: stunning views, ultra-spacious layout, modern living space, vibrant neighbourhood, and charming boutique building! Entertain family and friends in a chef's kitchen with sleek upgrades, stainless steel appliances, quartz breakfast bar, and wine glass rack. The main level living room has a cozy fireplace and fits a large sofa or dining table. The unique nook under the stairs is perfect for a bar, workspace, yoga zone, storage, or chill-out space. Upstairs features a spacious bedroom that fits a king-size bed, custom walk-in closet, designer chandelier, and large den ideal for a home office, nursery, or second bedroom. Located in the Humber Bay waterfront community steps from the lake, parks, nature trails, restaurants, shops, cafes, transit, Mimico GO, Shoppers, Metro, Rabba, Sobeys, and more! Minutes away from Highway 427 & Gardiner and a quick drive to downtown Toronto. Amenities include gym, sauna, squash court, party room, rooftop garden terrace with BBQs, gazebo, and tranquil seating areas. Pet friendly community with free visitor parking and EV charging. 1 Parking and 1 Locker included. (id:61852)
Property Details
| MLS® Number | W12193257 |
| Property Type | Single Family |
| Community Name | Mimico |
| AmenitiesNearBy | Marina, Park, Public Transit, Schools |
| CommunityFeatures | Pet Restrictions, Community Centre |
| ParkingSpaceTotal | 1 |
| ViewType | Lake View |
Building
| BathroomTotal | 2 |
| BedroomsAboveGround | 1 |
| BedroomsBelowGround | 1 |
| BedroomsTotal | 2 |
| Amenities | Exercise Centre, Party Room, Visitor Parking, Sauna, Fireplace(s), Storage - Locker |
| Appliances | Dryer, Washer, Window Coverings |
| ArchitecturalStyle | Loft |
| CoolingType | Central Air Conditioning |
| ExteriorFinish | Concrete |
| FireProtection | Security System |
| FireplacePresent | Yes |
| FireplaceTotal | 1 |
| FlooringType | Laminate |
| HalfBathTotal | 1 |
| HeatingFuel | Natural Gas |
| HeatingType | Forced Air |
| SizeInterior | 900 - 999 Sqft |
| Type | Apartment |
Parking
| Underground | |
| Garage |
Land
| Acreage | No |
| LandAmenities | Marina, Park, Public Transit, Schools |
Rooms
| Level | Type | Length | Width | Dimensions |
|---|---|---|---|---|
| Main Level | Kitchen | 4.8 m | 2.8 m | 4.8 m x 2.8 m |
| Main Level | Living Room | 5.04 m | 4.46 m | 5.04 m x 4.46 m |
| Upper Level | Primary Bedroom | 5.96 m | 6.73 m | 5.96 m x 6.73 m |
| Upper Level | Office | 2.48 m | 1.55 m | 2.48 m x 1.55 m |
https://www.realtor.ca/real-estate/28410127/ph837-250-manitoba-street-toronto-mimico-mimico
Interested?
Contact us for more information
Sam Allan Mcdadi
Salesperson
110 - 5805 Whittle Rd
Mississauga, Ontario L4Z 2J1
