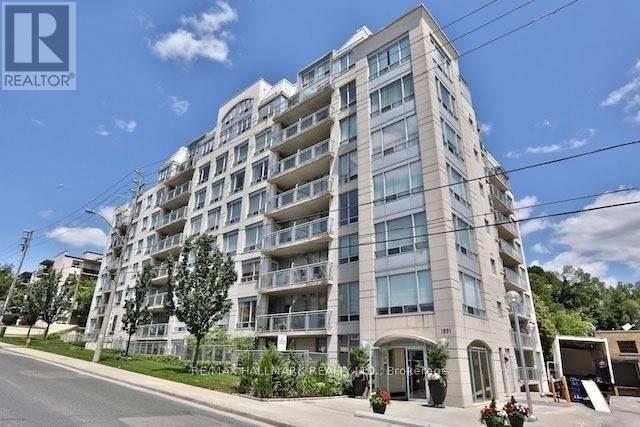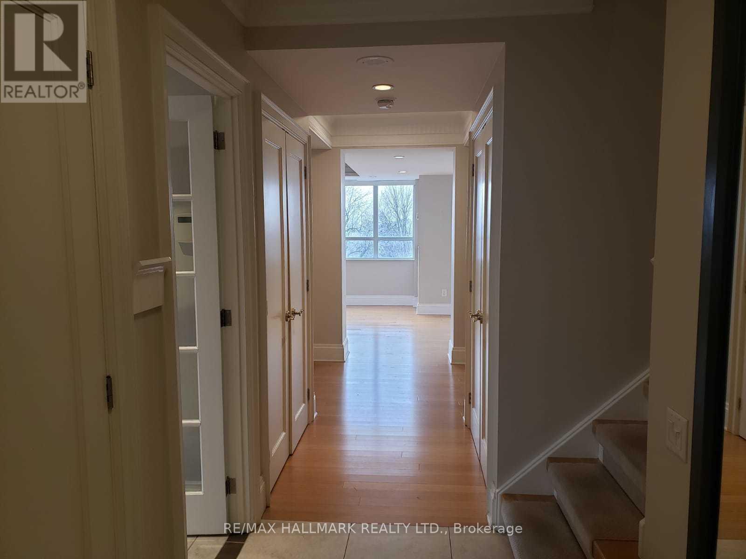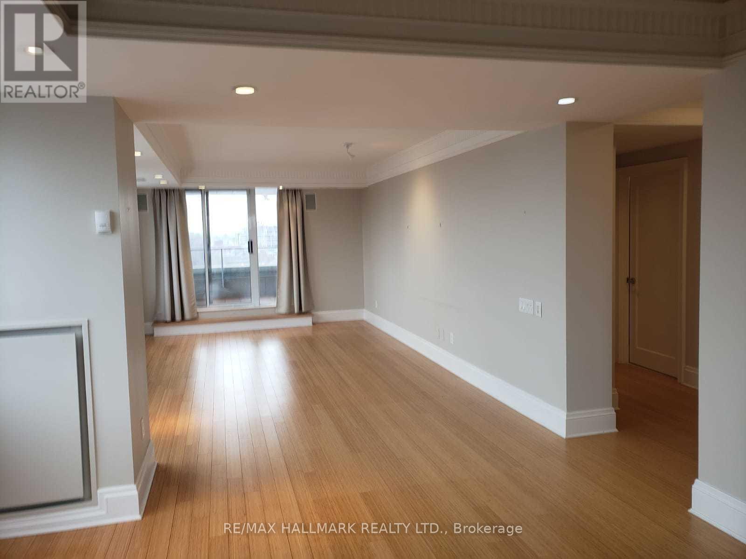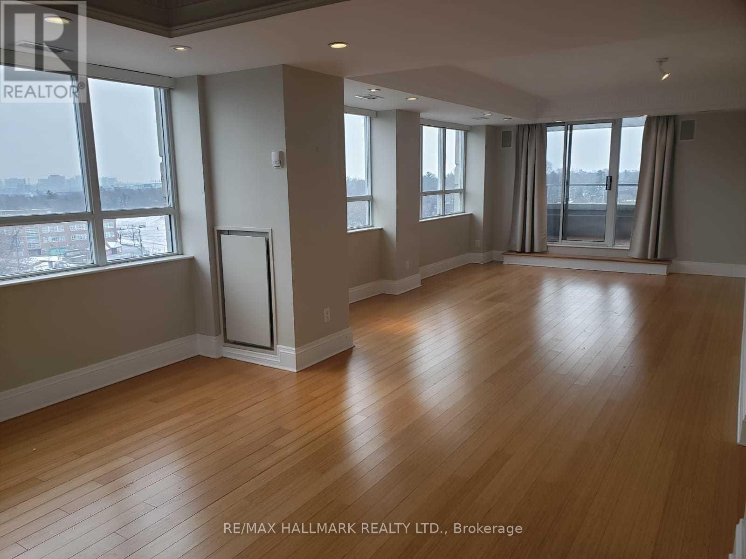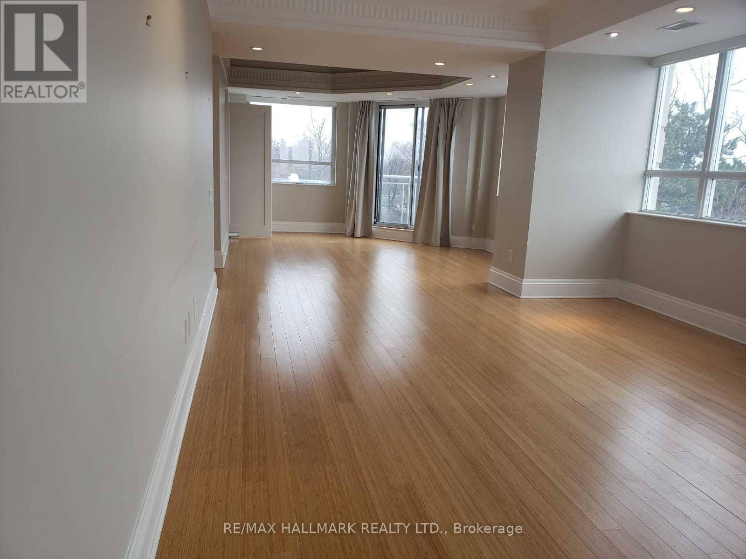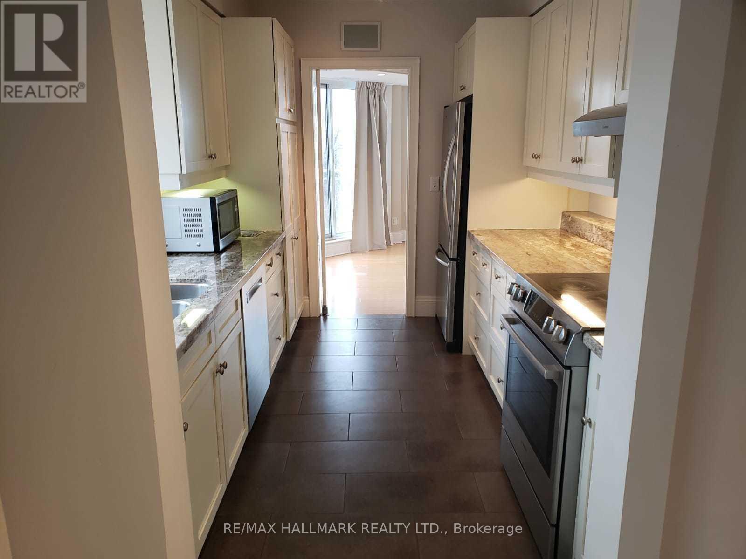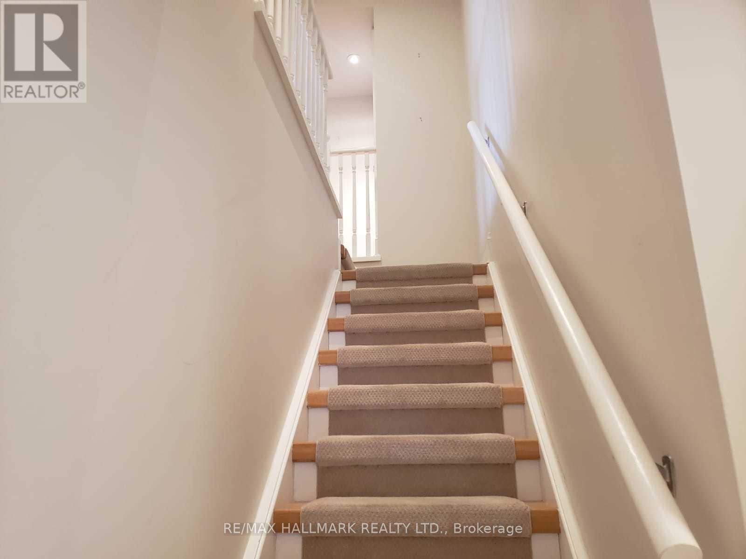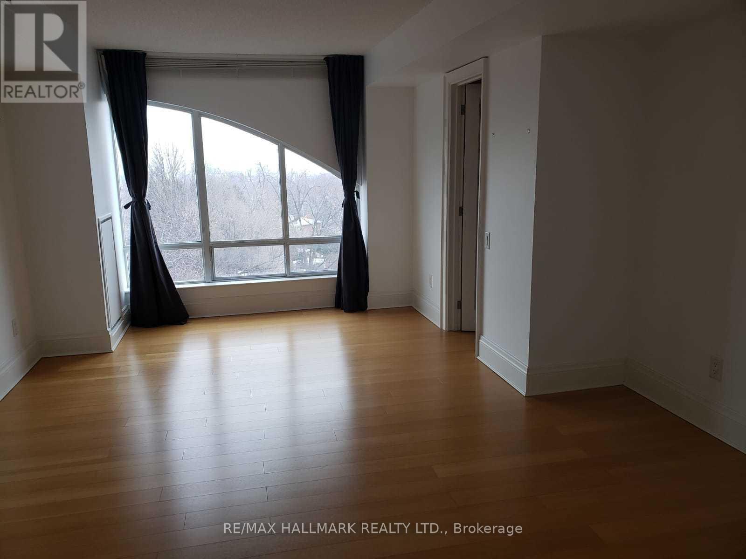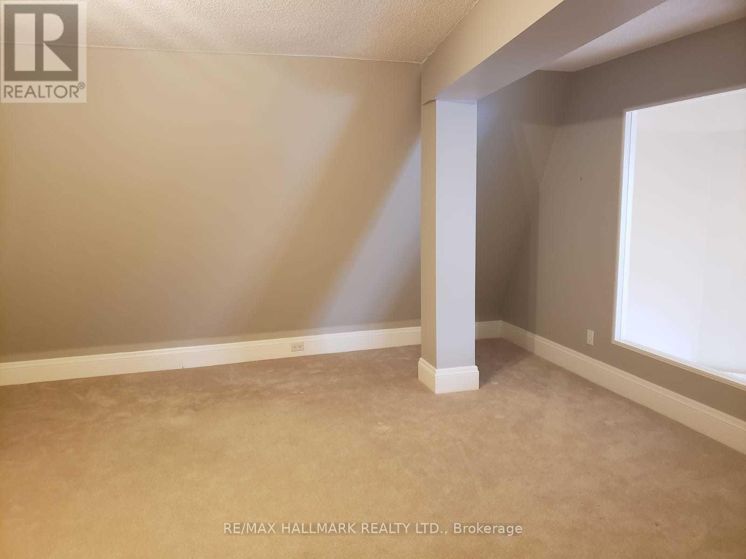Ph801 - 1801 Bayview Avenue Toronto, Ontario M4G 4K2
$2,049,900Maintenance, Common Area Maintenance, Heat, Electricity, Insurance, Parking, Water
$2,939.61 Monthly
Maintenance, Common Area Maintenance, Heat, Electricity, Insurance, Parking, Water
$2,939.61 MonthlyWelcome To The Bayview. Rarely Available Two-Story Corner Penthouse, Ideally Located In The Heart Of Leaside. Just A Few Steps TTC, New LRT, All Conviences, A Short Stroll To Sunnybrook, Excellent Leaside Public & High School And Sherwood Parks. Spanning Over 2800 Sqft, This Residence Boasts Three Bedrooms Plus A Den, Three Luxurious Bathrooms, Three Expansive Balconies, Three Underground Parking Spaces, A Double Locker, And Breathtaking 180-Degree Panoramic Views. The Home Features An Open Concept Dining And Living Area, A Cathedral Ceiling In The Dining Room, A Private Master Retreat, A Gourmet Eat-In Kitchen, Generous Storage Space, And Spacious Bedrooms. (id:61852)
Property Details
| MLS® Number | C12078698 |
| Property Type | Single Family |
| Community Name | Leaside |
| AmenitiesNearBy | Hospital, Park, Public Transit, Schools |
| CommunityFeatures | Pet Restrictions, Community Centre |
| Features | In Suite Laundry |
| ParkingSpaceTotal | 3 |
Building
| BathroomTotal | 3 |
| BedroomsAboveGround | 3 |
| BedroomsBelowGround | 1 |
| BedroomsTotal | 4 |
| Age | 16 To 30 Years |
| Amenities | Security/concierge, Exercise Centre, Party Room, Visitor Parking, Storage - Locker |
| Appliances | Alarm System, Cooktop, Dishwasher, Dryer, Microwave, Oven, Washer, Window Coverings, Refrigerator |
| CoolingType | Central Air Conditioning |
| ExteriorFinish | Concrete, Stucco |
| FlooringType | Bamboo, Ceramic, Hardwood, Carpeted |
| HalfBathTotal | 1 |
| HeatingFuel | Natural Gas |
| HeatingType | Forced Air |
| StoriesTotal | 2 |
| SizeInterior | 2750 - 2999 Sqft |
| Type | Apartment |
Parking
| Underground | |
| Garage |
Land
| Acreage | No |
| LandAmenities | Hospital, Park, Public Transit, Schools |
Rooms
| Level | Type | Length | Width | Dimensions |
|---|---|---|---|---|
| Second Level | Bedroom 2 | 3.84 m | 5 m | 3.84 m x 5 m |
| Second Level | Bedroom 3 | 3.99 m | 5.26 m | 3.99 m x 5.26 m |
| Second Level | Laundry Room | 2.18 m | 5.89 m | 2.18 m x 5.89 m |
| Second Level | Family Room | 5.61 m | 6.81 m | 5.61 m x 6.81 m |
| Main Level | Dining Room | 5.05 m | 3.96 m | 5.05 m x 3.96 m |
| Main Level | Living Room | 6 m | 3.96 m | 6 m x 3.96 m |
| Main Level | Kitchen | 2.74 m | 3.56 m | 2.74 m x 3.56 m |
| Main Level | Eating Area | 3.61 m | 3.15 m | 3.61 m x 3.15 m |
| Main Level | Primary Bedroom | 3.96 m | 5.38 m | 3.96 m x 5.38 m |
https://www.realtor.ca/real-estate/28158542/ph801-1801-bayview-avenue-toronto-leaside-leaside
Interested?
Contact us for more information
Usman Raja Waheed
Salesperson
685 Sheppard Ave E #401
Toronto, Ontario M2K 1B6
