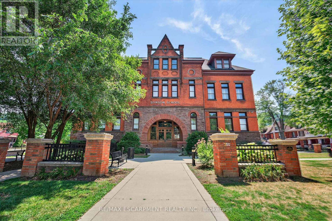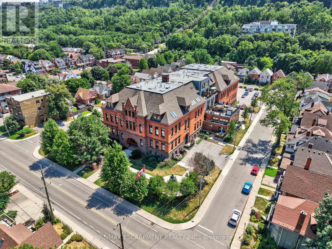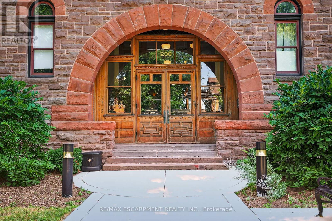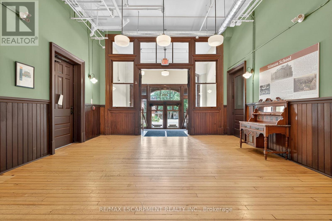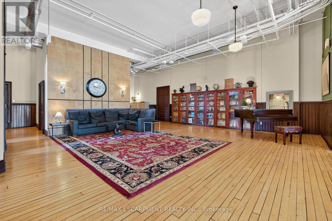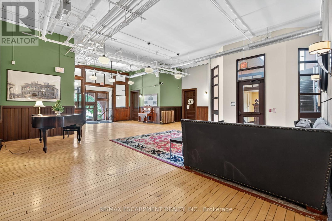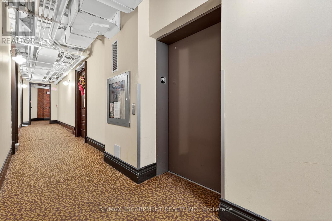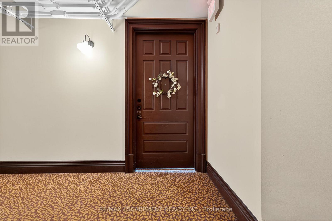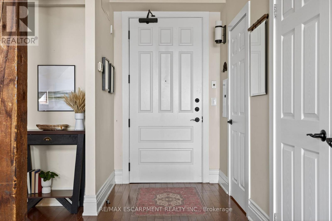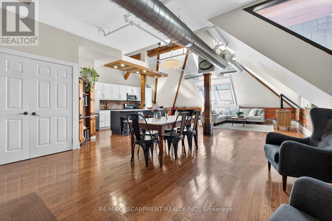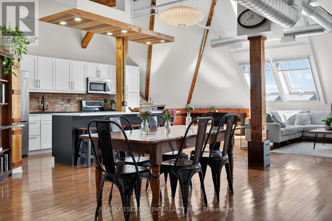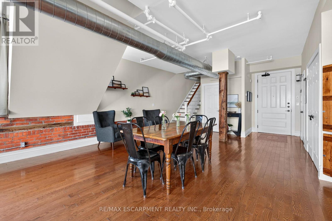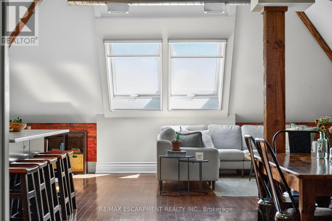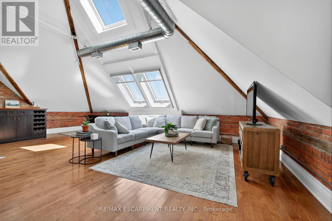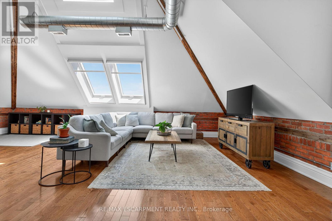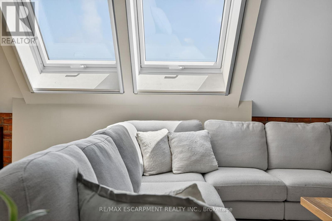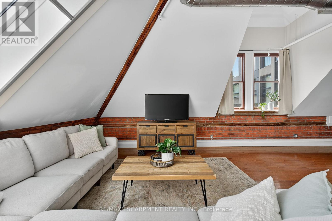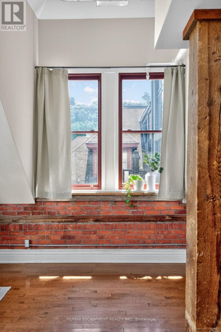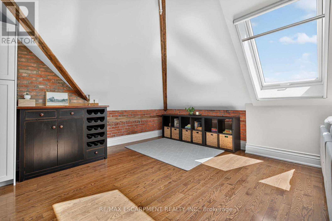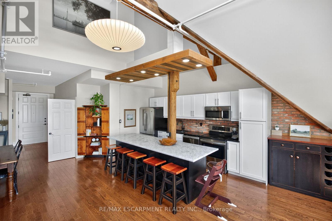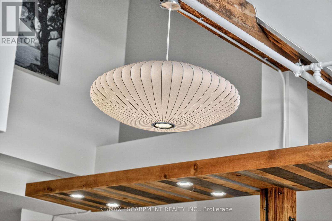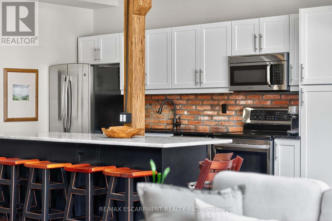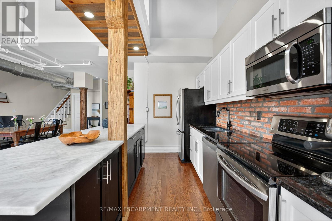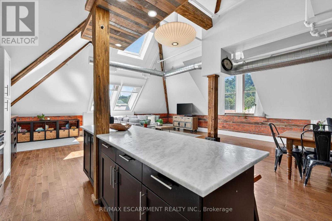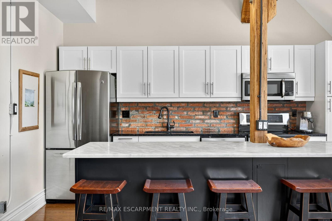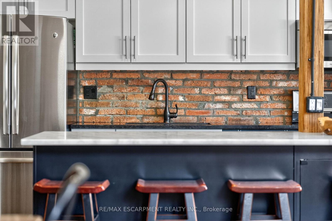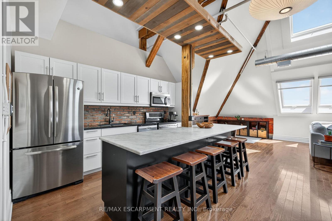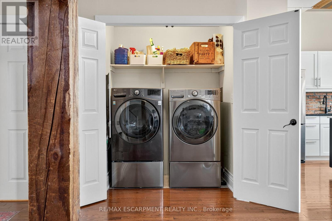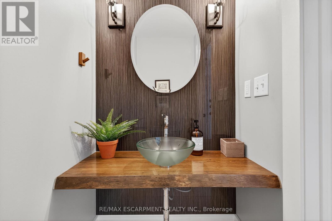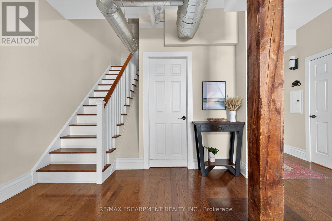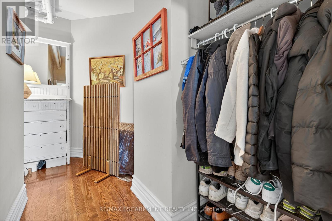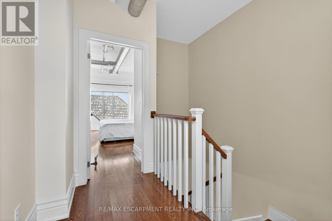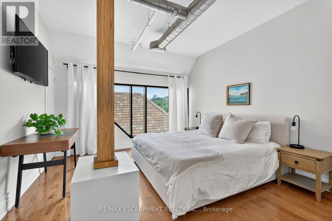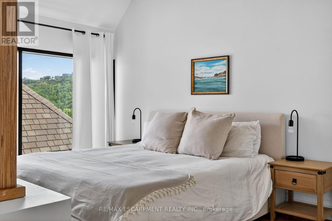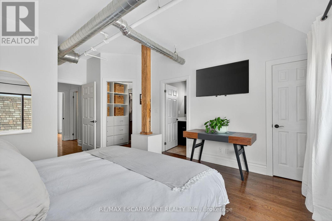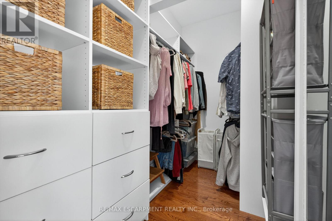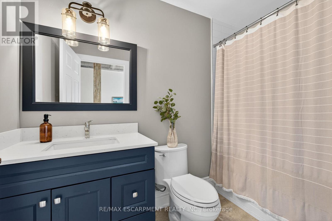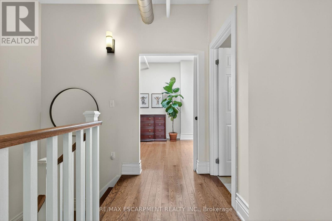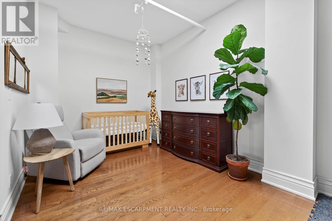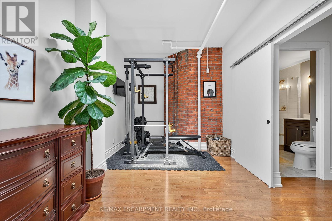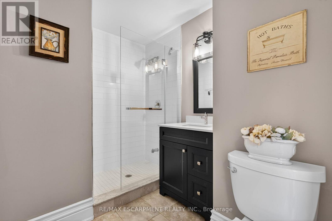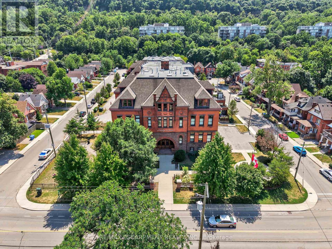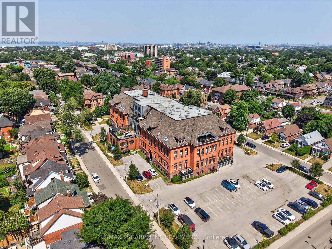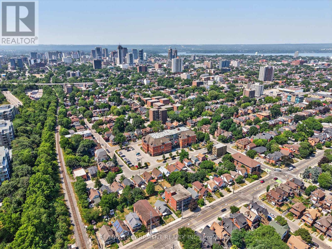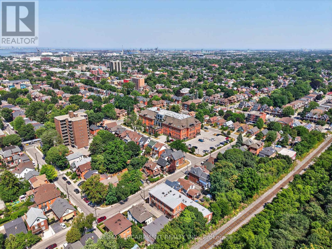Ph8 - 200 Stinson Street Hamilton, Ontario L8M 4J5
$3,000 Monthly
Live in the grooviest space ever! Welcome to the historical heritage Stinson school lofts. The building is centrally located, close to downtown and the escarpment, between three Hamilton Hospitals, the GO Station, plenty of transit, bike lanes, an ideal location for commuters. This bright and open two-storey loft has gorgeous hardwood floors, exposed brick walls and beamed ceilings. The open concept main floor seamlessly connects the kitchen, dining, and living areas, with a vaulted ceiling that makes this huge space seem even bigger somehow, with stunning views through the skylight windows. This kitchen has a rustic charm and modern luxury, with a granite and quartz island complete with an integrated outlet for electronics. The exposed wooden beams and brick backsplash gives an old-world feel, while the updated appliances make the space contemporary. The main level has a floor laundry room and two-piece powder room as well. Upstairs, the primary suite has a massive window with escarpment views. There is a full ensuite bathroom and a huge walk-in closet as well. The second bedroom features more exposed brick and a large, screened skylight that can be opened. The second bedroom is large and can be used is a variety of ways. Welcome home! RSA. (id:61852)
Property Details
| MLS® Number | X12517362 |
| Property Type | Single Family |
| Community Name | Stinson |
| AmenitiesNearBy | Hospital, Park, Place Of Worship, Public Transit, Schools |
| CommunityFeatures | Pets Allowed With Restrictions |
| Features | In Suite Laundry |
| ParkingSpaceTotal | 1 |
Building
| BathroomTotal | 3 |
| BedroomsAboveGround | 2 |
| BedroomsTotal | 2 |
| Amenities | Visitor Parking, Storage - Locker |
| BasementType | None |
| CoolingType | Central Air Conditioning |
| ExteriorFinish | Brick |
| FoundationType | Poured Concrete |
| HalfBathTotal | 1 |
| HeatingFuel | Electric, Natural Gas |
| HeatingType | Heat Pump, Not Known |
| StoriesTotal | 2 |
| SizeInterior | 1800 - 1999 Sqft |
| Type | Apartment |
Parking
| No Garage |
Land
| Acreage | No |
| LandAmenities | Hospital, Park, Place Of Worship, Public Transit, Schools |
Rooms
| Level | Type | Length | Width | Dimensions |
|---|---|---|---|---|
| Second Level | Primary Bedroom | 5.31 m | 3.84 m | 5.31 m x 3.84 m |
| Second Level | Bedroom 2 | 6.02 m | 2.82 m | 6.02 m x 2.82 m |
| Main Level | Living Room | 7.67 m | 5.18 m | 7.67 m x 5.18 m |
| Main Level | Dining Room | 4.95 m | 2.74 m | 4.95 m x 2.74 m |
| Main Level | Kitchen | 4.34 m | 2.67 m | 4.34 m x 2.67 m |
| Main Level | Den | 3.23 m | 3.05 m | 3.23 m x 3.05 m |
https://www.realtor.ca/real-estate/29075749/ph8-200-stinson-street-hamilton-stinson-stinson
Interested?
Contact us for more information
Drew Woolcott
Broker
