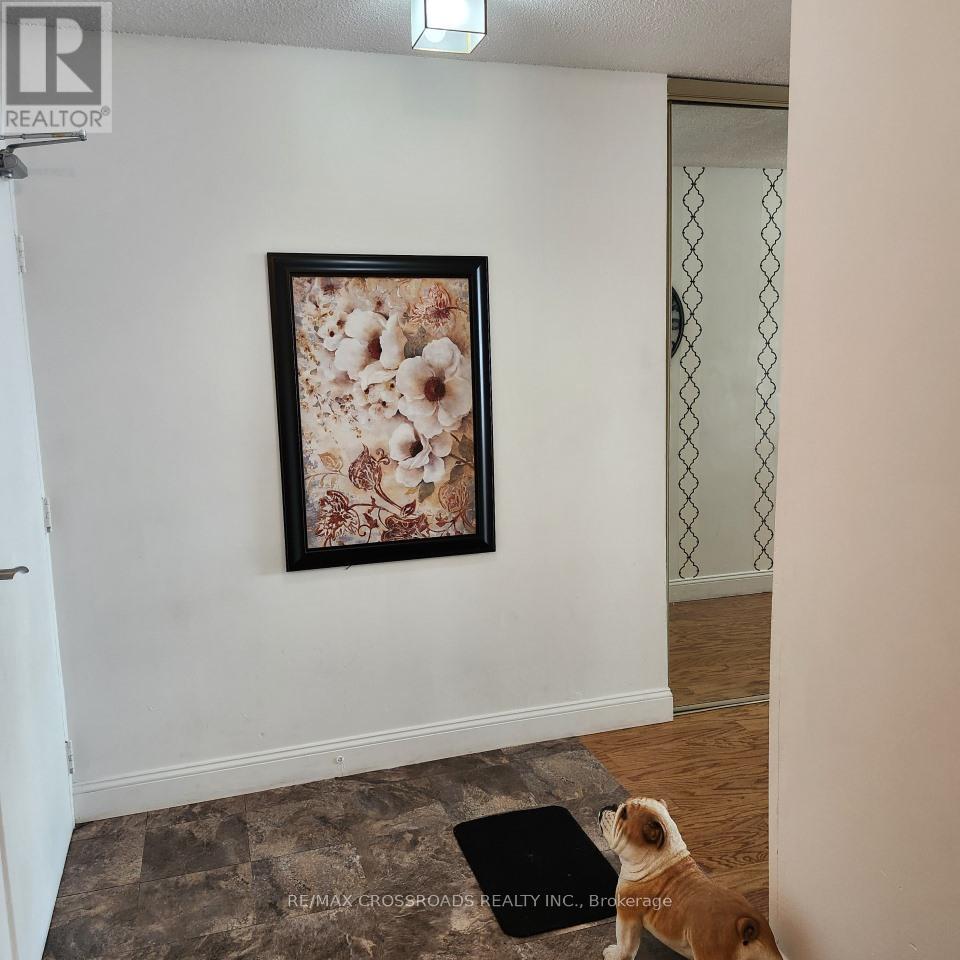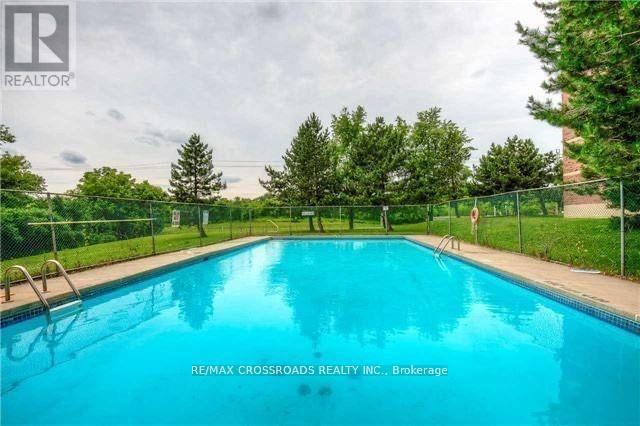Ph6 - 234 Albion Road Toronto, Ontario M9W 6A5
$448,000Maintenance, Heat, Water, Common Area Maintenance, Insurance, Parking
$1,034.59 Monthly
Maintenance, Heat, Water, Common Area Maintenance, Insurance, Parking
$1,034.59 MonthlyPENTHOUSE, 2 CAR INDOOR PARKING...PENTHOUSE 2 CAR INDOOR PARKING!TOP floor 2+1 bright condo, nestled in a parklike setting., edging on the Humber river with spectacular views of greenspace and the West Humber Golf Course. The condo has been freshly painted...even the ceilings! Renovated unit with large principle rooms and hardwood flooring thru out. The kitchen has ample cupboards done in a redwood finish with some glass exposure to show your fine China, Granite counters with sunken sink. Renovated 4 piece bath. There is also a third space ... can be used as a child's bedroom, private dining, or an office. The building has been recently renovated with FULL amenities, outdoor pool and children's play area, gym, party room and even a billiards room to enjoy with friends and family. The BONUS feature of this PH 6 condo is the 2 car indoor parking, in a complex where parking is scarce and highly sought after! Excellent transit to everywhere and just off the 427 to dt Toronto. Scenic walking and cycling trails siding the Humber are out the back door. Enjoy the spectacular sunsets from your large balcony. WOW,WOW with 10% down VTB 1st Mortgage at 2.5%. (id:61852)
Property Details
| MLS® Number | W12133644 |
| Property Type | Single Family |
| Community Name | Elms-Old Rexdale |
| AmenitiesNearBy | Public Transit, Schools |
| CommunityFeatures | Pet Restrictions, Community Centre |
| Features | Conservation/green Belt, Balcony |
| ParkingSpaceTotal | 2 |
| PoolType | Outdoor Pool |
| ViewType | View |
Building
| BathroomTotal | 1 |
| BedroomsAboveGround | 2 |
| BedroomsBelowGround | 1 |
| BedroomsTotal | 3 |
| Amenities | Exercise Centre, Recreation Centre, Visitor Parking |
| Appliances | Dishwasher, Dryer, Stove, Washer, Refrigerator |
| CoolingType | Central Air Conditioning |
| ExteriorFinish | Brick |
| FireProtection | Security System |
| FlooringType | Hardwood |
| HeatingFuel | Natural Gas |
| HeatingType | Forced Air |
| SizeInterior | 900 - 999 Sqft |
| Type | Apartment |
Parking
| Underground | |
| Garage |
Land
| Acreage | No |
| LandAmenities | Public Transit, Schools |
Rooms
| Level | Type | Length | Width | Dimensions |
|---|---|---|---|---|
| Main Level | Living Room | 6.1 m | 3.54 m | 6.1 m x 3.54 m |
| Main Level | Dining Room | 6.1 m | 3.54 m | 6.1 m x 3.54 m |
| Main Level | Kitchen | 3.56 m | 2.65 m | 3.56 m x 2.65 m |
| Main Level | Study | 2.71 m | 2.31 m | 2.71 m x 2.31 m |
| Main Level | Primary Bedroom | 4.2 m | 3.26 m | 4.2 m x 3.26 m |
| Main Level | Bedroom | 3.76 m | 3.01 m | 3.76 m x 3.01 m |
Interested?
Contact us for more information
Bentley S. Puranda
Broker
208 - 8901 Woodbine Ave
Markham, Ontario L3R 9Y4
































