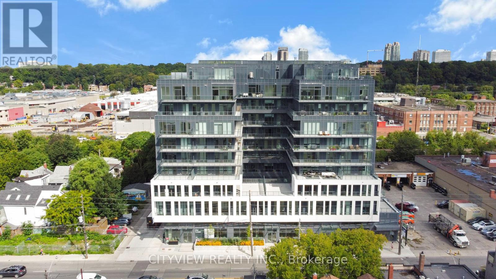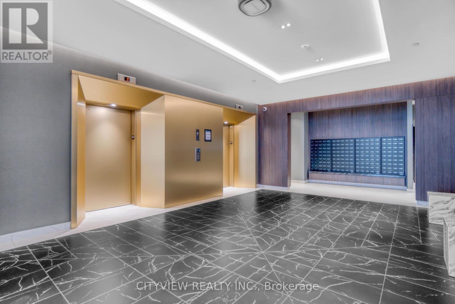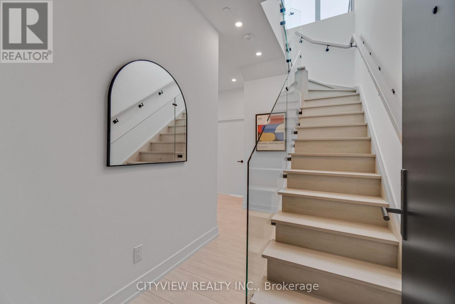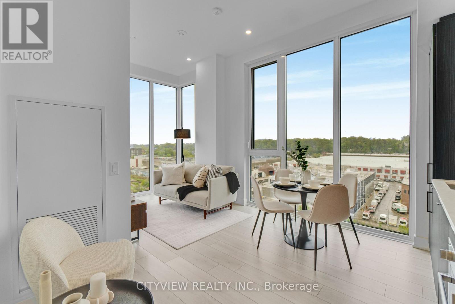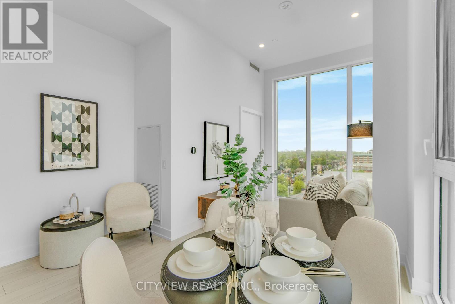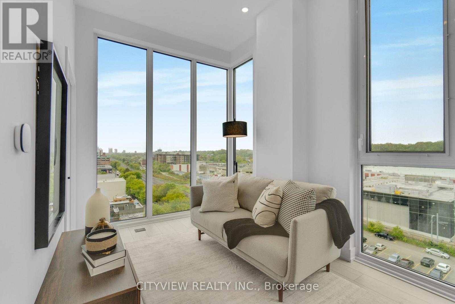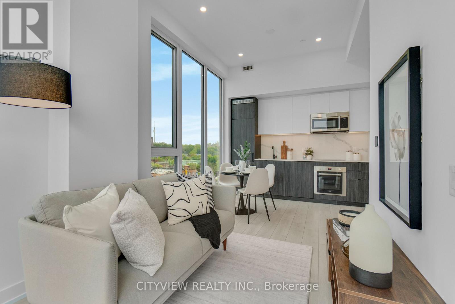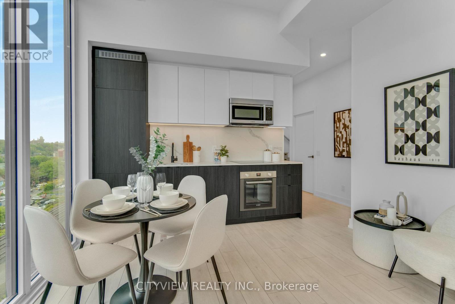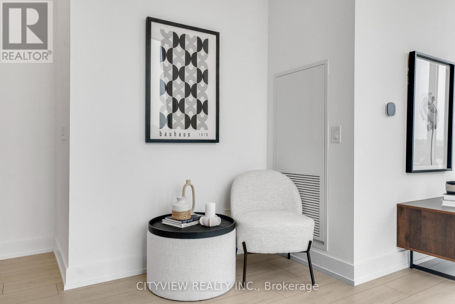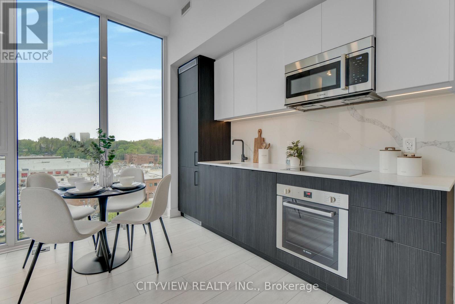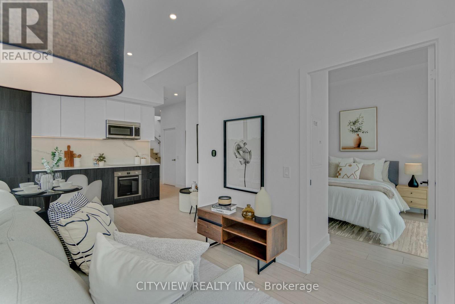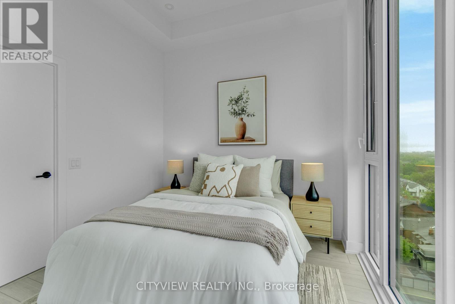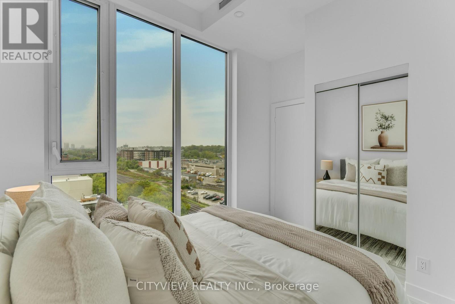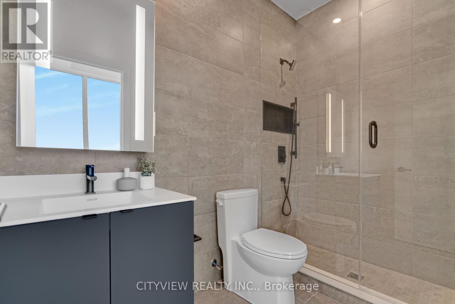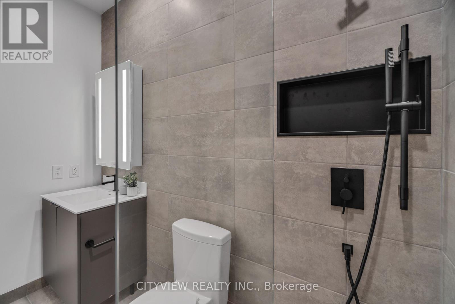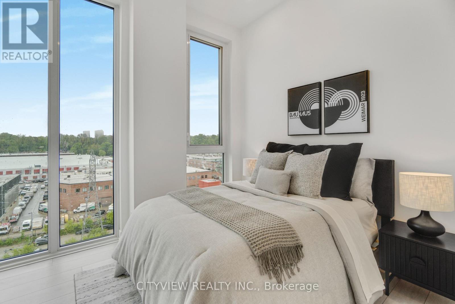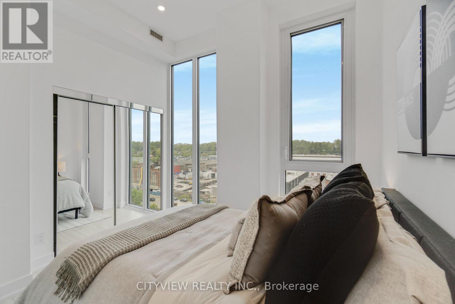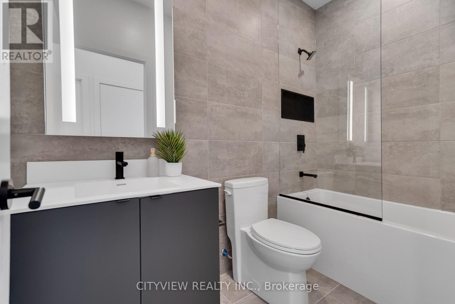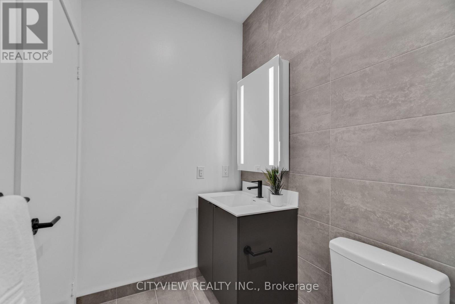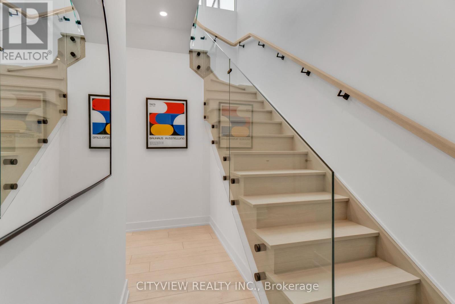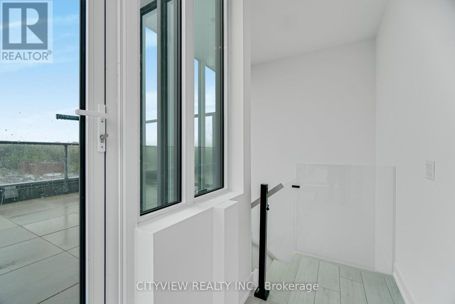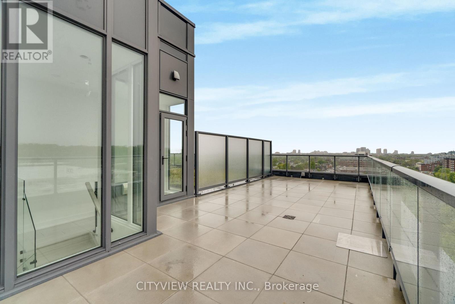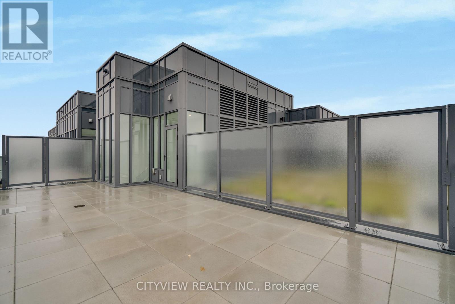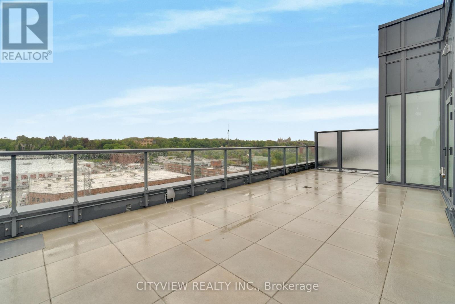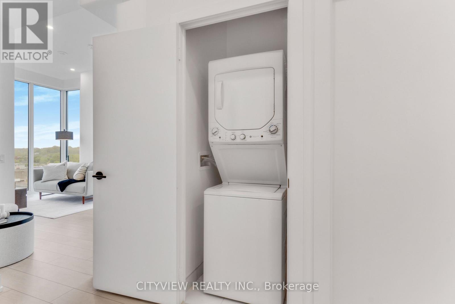Ph5 - 500 Dupont Street Toronto, Ontario M6G 1Y7
$999,000Maintenance, Parking, Common Area Maintenance, Insurance
$858.71 Monthly
Maintenance, Parking, Common Area Maintenance, Insurance
$858.71 MonthlyStunning 2-storey 2 bedroom condo at the luxury Oscar Residences. 500 Dupont a luxury building with top of the line amenities. Upgraded penthouse unit with potlights throughout, modern kitchen, large 415sqft terrace perfect for entertaining! Open concept floor plan with 2 spacious bedrooms. Building amenities include Amenities Include, Gym, Theatre Room, Outdoor BBQ Terrace, Party Room, Meeting Room, Dog Playroom, Parcel Storage, 24hr Concierge and visitor parking. Nearby to Street Cars, Subway Stations, Grocery Stores. **EXTRAS** Common Expense fees $696.81 + $53.95 + $107.95 = $858.71 (id:61852)
Property Details
| MLS® Number | C12187215 |
| Property Type | Single Family |
| Community Name | Annex |
| CommunityFeatures | Pets Allowed With Restrictions |
| ParkingSpaceTotal | 1 |
Building
| BathroomTotal | 2 |
| BedroomsAboveGround | 2 |
| BedroomsBelowGround | 1 |
| BedroomsTotal | 3 |
| Age | New Building |
| Amenities | Storage - Locker |
| Appliances | Dishwasher, Dryer, Microwave, Stove, Washer, Refrigerator |
| BasementType | None |
| CoolingType | Central Air Conditioning |
| ExteriorFinish | Concrete |
| FlooringType | Laminate |
| HeatingFuel | Natural Gas |
| HeatingType | Forced Air |
| StoriesTotal | 2 |
| SizeInterior | 800 - 899 Sqft |
| Type | Apartment |
Parking
| Underground | |
| Garage |
Land
| Acreage | No |
Rooms
| Level | Type | Length | Width | Dimensions |
|---|---|---|---|---|
| Flat | Living Room | 2.46 m | 5.51 m | 2.46 m x 5.51 m |
| Flat | Dining Room | 2.46 m | 5.51 m | 2.46 m x 5.51 m |
| Flat | Kitchen | 2.46 m | 5.51 m | 2.46 m x 5.51 m |
| Flat | Primary Bedroom | 2.74 m | 2.7 m | 2.74 m x 2.7 m |
| Flat | Bedroom 2 | 3.07 m | 3.32 m | 3.07 m x 3.32 m |
| Flat | Study | Measurements not available |
https://www.realtor.ca/real-estate/28397444/ph5-500-dupont-street-toronto-annex-annex
Interested?
Contact us for more information
Maher Dib
Salesperson
525 Curran Place
Mississauga, Ontario L5B 0H4
Moe Dib
Salesperson
525 Curran Place
Mississauga, Ontario L5B 0H4
