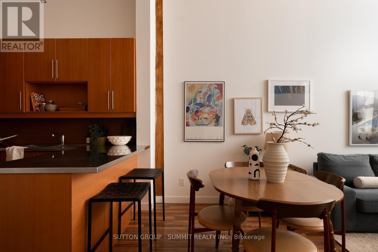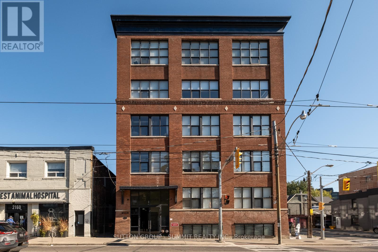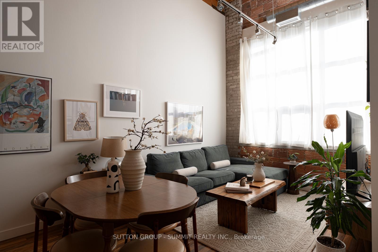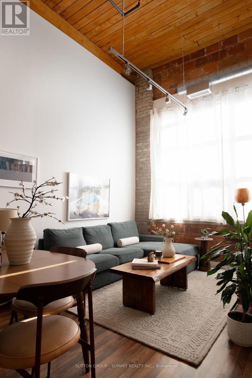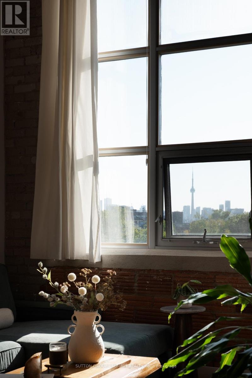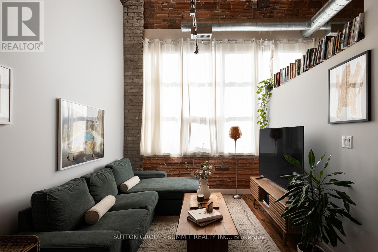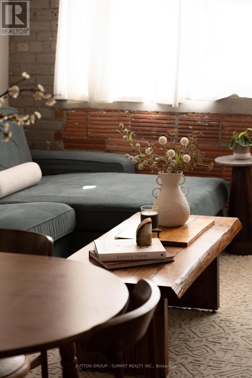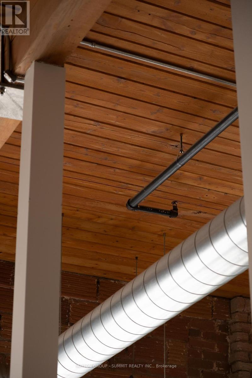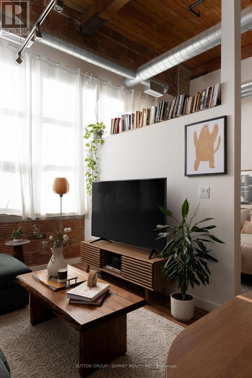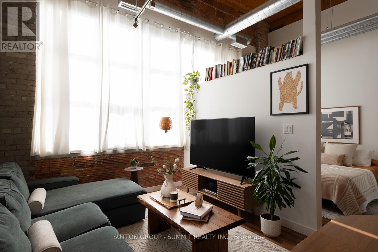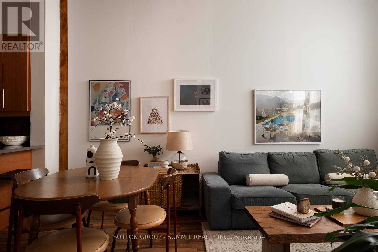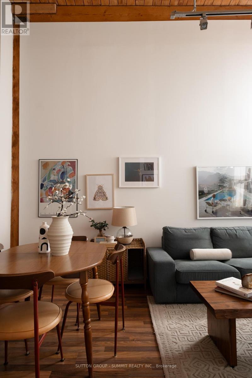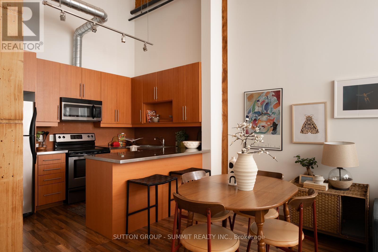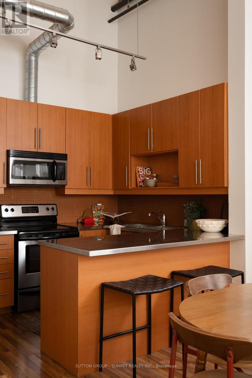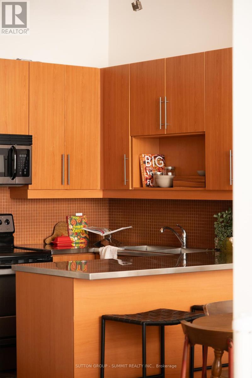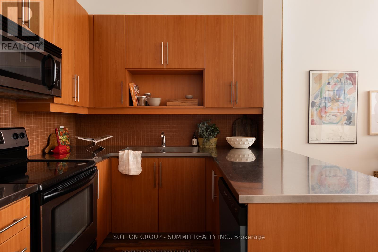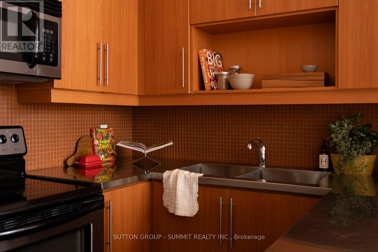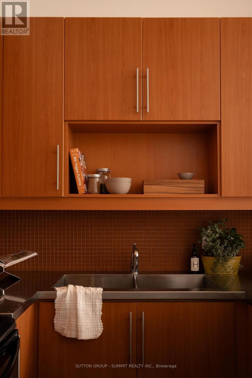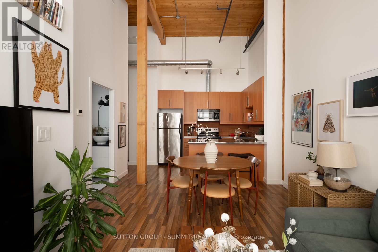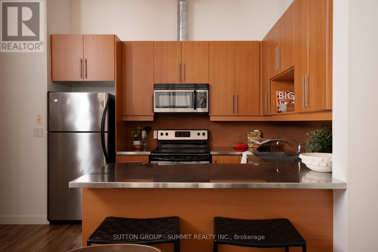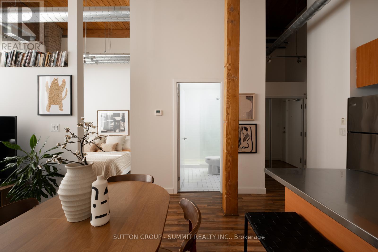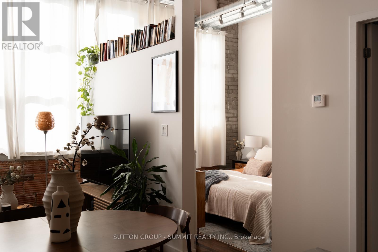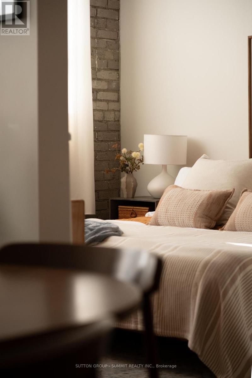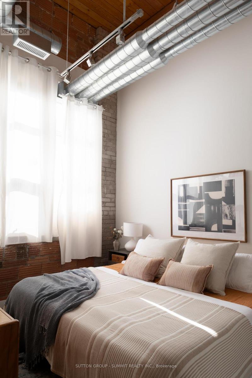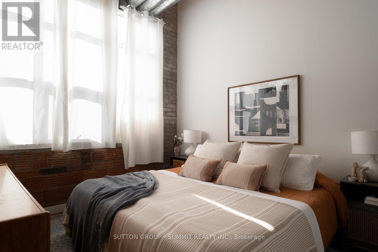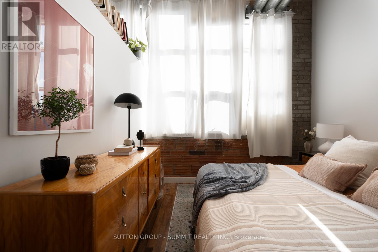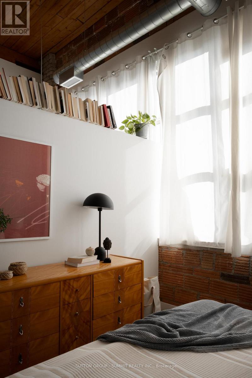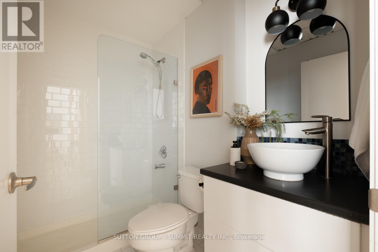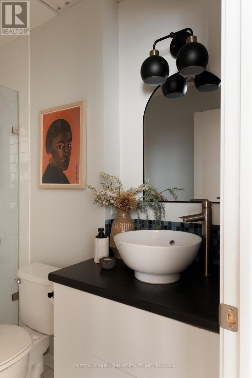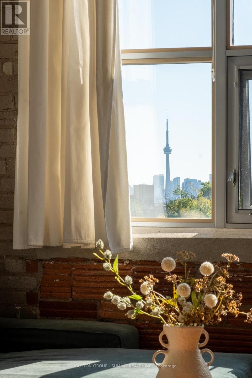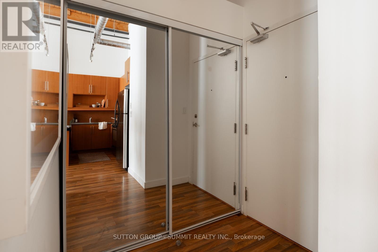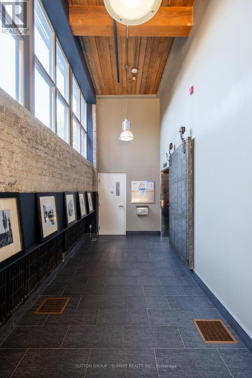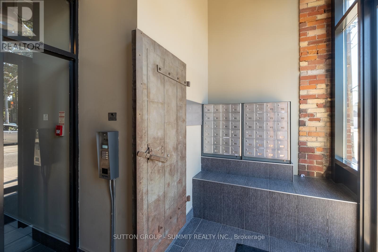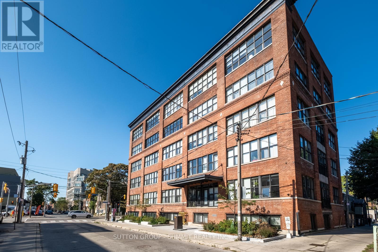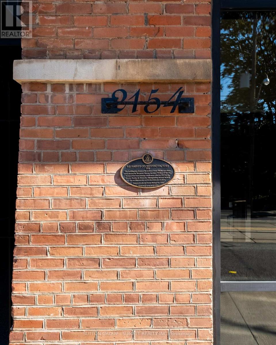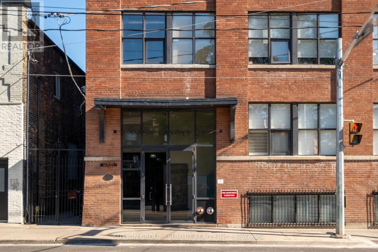Ph5 - 2154 Dundas Street W Toronto, Ontario M6R 1X3
$725,000Maintenance, Common Area Maintenance, Heat, Insurance, Water
$616.61 Monthly
Maintenance, Common Area Maintenance, Heat, Insurance, Water
$616.61 MonthlyA featherweight name, but a heavyweight loft. Once home to the B.F. Harvey Co. bedding factory, the Feather Factory (c. 1911) now stands as a boutique hard loft that blends century-old character with modern light and style - right in the heart of Roncesvalles.15 ft, original wood beams, and exposed brick create a backdrop that feels both expansive and intimate. Factory-style windows invite eastern light to pour across the space, framing skyline views that shift with the day. The stainless-steel counters and oversized breakfast bar add a cool, utilitarian edge to a space that's effortlessly stylish. This 1-bedroom, 1-bathroom loft doesn't try to impress, it just does. Authentic, rare, and ready for its next chapter. Step outside and you're surrounded by Roncy's best: morning coffee at Propeller, dinner at The Commoner, a film at the Revue. High Park, Sorauren Farmers Market, the Railpath, and MOCA are all within easy reach. Streetcar, subway, GO, and UP Express are minutes away. For people who don't do boring. This one's for you! (id:61852)
Property Details
| MLS® Number | W12440219 |
| Property Type | Single Family |
| Community Name | Roncesvalles |
| AmenitiesNearBy | Park, Public Transit |
| CommunityFeatures | Pets Allowed With Restrictions |
| Features | Carpet Free |
| ViewType | City View |
Building
| BathroomTotal | 1 |
| BedroomsAboveGround | 1 |
| BedroomsTotal | 1 |
| Age | 100+ Years |
| Appliances | Blinds, Dryer, Microwave, Range, Stove, Washer, Refrigerator |
| ArchitecturalStyle | Loft |
| BasementType | None |
| CoolingType | Central Air Conditioning |
| ExteriorFinish | Brick |
| FlooringType | Laminate |
| HeatingFuel | Electric, Natural Gas |
| HeatingType | Heat Pump, Not Known |
| SizeInterior | 500 - 599 Sqft |
| Type | Apartment |
Parking
| No Garage |
Land
| Acreage | No |
| LandAmenities | Park, Public Transit |
| ZoningDescription | Residential Condominium/commercial |
Rooms
| Level | Type | Length | Width | Dimensions |
|---|---|---|---|---|
| Ground Level | Living Room | 2.96 m | 2.66 m | 2.96 m x 2.66 m |
| Ground Level | Dining Room | 3.58 m | 2.44 m | 3.58 m x 2.44 m |
| Ground Level | Kitchen | 3.69 m | 2.28 m | 3.69 m x 2.28 m |
| Ground Level | Bedroom | 2.98 m | 3.9 m | 2.98 m x 3.9 m |
Interested?
Contact us for more information
Kristyna Mracek
Broker
33 Pearl St #300
Mississauga, Ontario L5M 1X1
