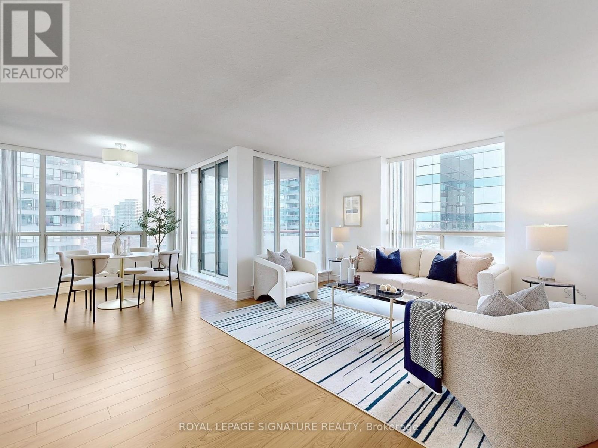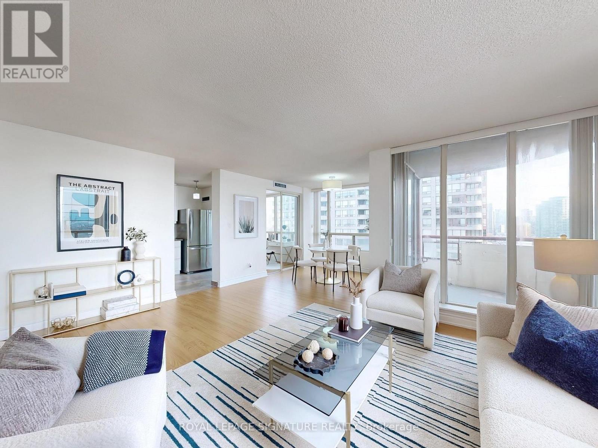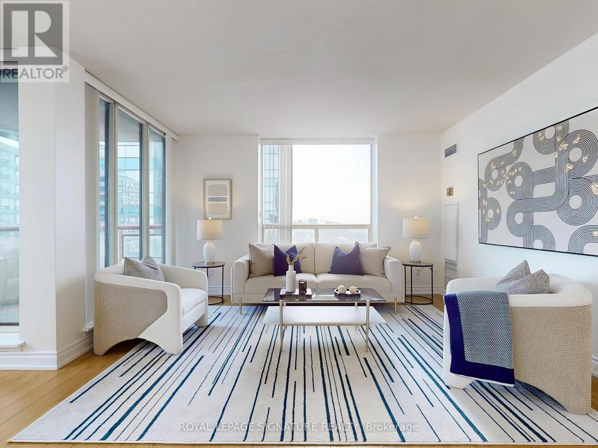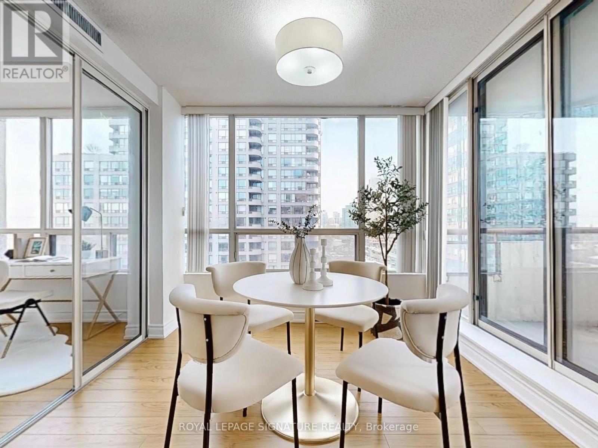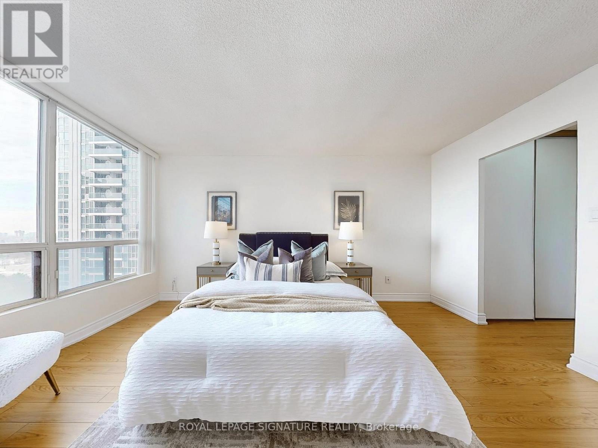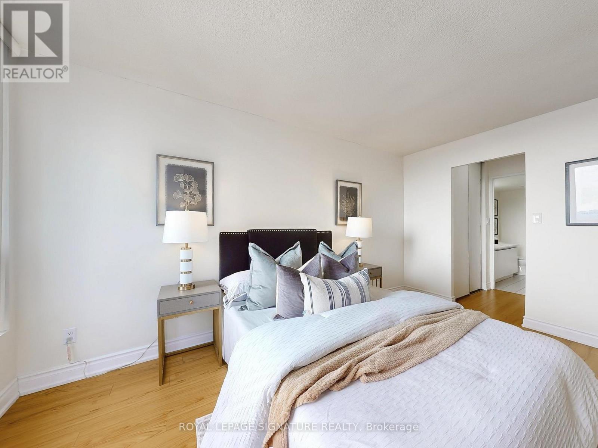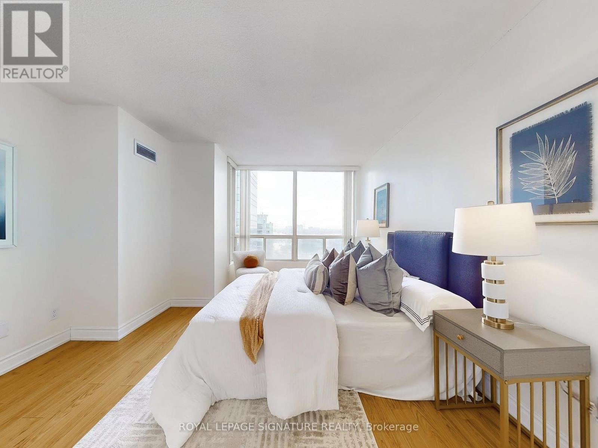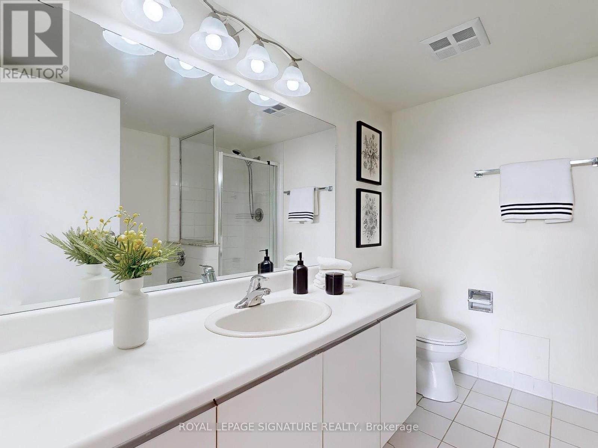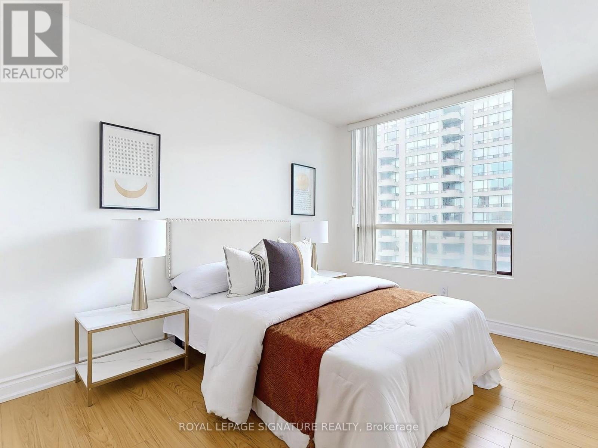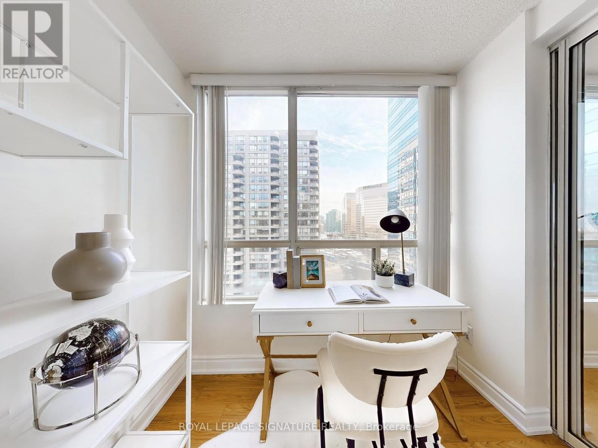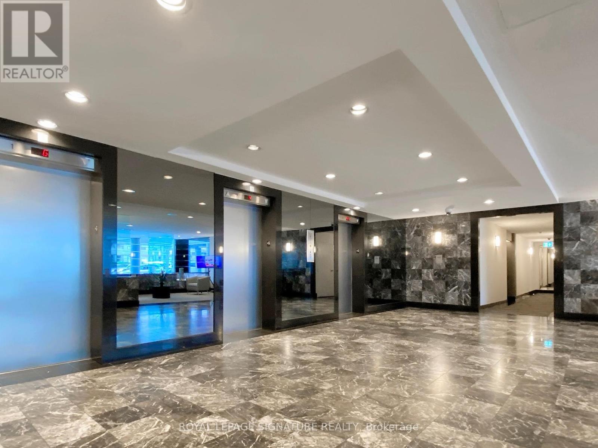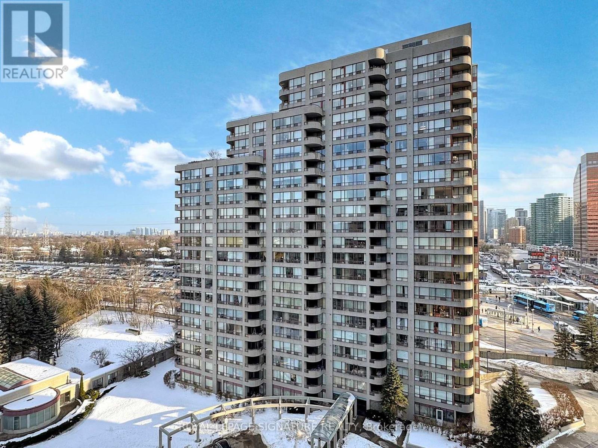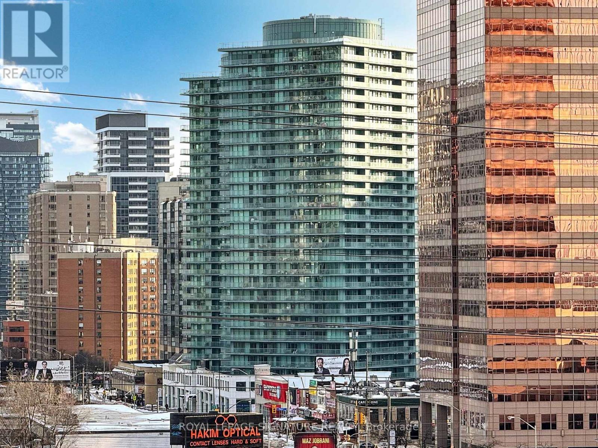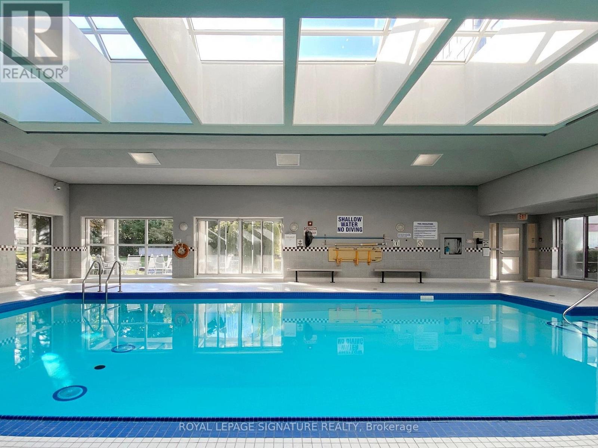Ph406 - 5785 Yonge Street Toronto, Ontario M2M 4J2
$705,000Maintenance, Heat, Water, Common Area Maintenance, Insurance, Parking
$956.30 Monthly
Maintenance, Heat, Water, Common Area Maintenance, Insurance, Parking
$956.30 MonthlyDiscover the perfect blend of luxury and convenience in this rarely offered, renovated penthouse corner suite, boasting 1,178 sq. ft. of sun-drenched living space. This exquisite unit offers sweeping south and southwest views, visible from the expansive open-concept living and dining area, complete with elegant hardwood floors and a walk-out to a private balcony. Designed with a desirable split-bedroom layout, the suite features two spacious bedrooms, including a primary retreat with a walk-in closet and an ensuite offering both a soaker tub and a separate glass-enclosed shower. The enclosed den, framed with sliding glass doors, is the ideal work-from-home space or cozy reading nook. Modern kitchen with sleek granite countertops, stainless steel appliances, tile flooring and ample cabinetry. Enjoy the amenities: an indoor pool, squash court, gym, sauna, party room, 24-hour gatehouse security, and visitor parking. Situated steps from Finch Subway Station, GO & VIVA transit hubs, and the vibrant shops, restaurants, and conveniences of Yonge Street. With top-rated schools, malls, and grocery stores nearby, this penthouse offers unmatched urban living in a prime location. (id:61852)
Property Details
| MLS® Number | C12144886 |
| Property Type | Single Family |
| Community Name | Newtonbrook East |
| CommunityFeatures | Pet Restrictions |
| Features | Balcony |
| ParkingSpaceTotal | 1 |
| PoolType | Indoor Pool |
Building
| BathroomTotal | 2 |
| BedroomsAboveGround | 2 |
| BedroomsBelowGround | 1 |
| BedroomsTotal | 3 |
| Amenities | Exercise Centre, Sauna, Visitor Parking |
| Appliances | Dishwasher, Dryer, Stove, Washer, Window Coverings, Refrigerator |
| CoolingType | Central Air Conditioning |
| ExteriorFinish | Brick, Concrete |
| FireProtection | Security Guard, Security System |
| FlooringType | Hardwood, Tile |
| HeatingFuel | Natural Gas |
| HeatingType | Forced Air |
| SizeInterior | 1000 - 1199 Sqft |
| Type | Apartment |
Parking
| Underground | |
| Garage |
Land
| Acreage | No |
Rooms
| Level | Type | Length | Width | Dimensions |
|---|---|---|---|---|
| Main Level | Living Room | 5.79 m | 3.9 m | 5.79 m x 3.9 m |
| Main Level | Dining Room | 3.35 m | 2.35 m | 3.35 m x 2.35 m |
| Main Level | Primary Bedroom | 5 m | 3.65 m | 5 m x 3.65 m |
| Main Level | Bedroom 2 | 3.55 m | 2.75 m | 3.55 m x 2.75 m |
| Main Level | Kitchen | 4.1 m | 2.28 m | 4.1 m x 2.28 m |
| Main Level | Den | 4.1 m | 2.28 m | 4.1 m x 2.28 m |
Interested?
Contact us for more information
David Chiarucci
Salesperson
11685 Yonge St Unit B-106
Richmond Hill, Ontario L4E 0K7
