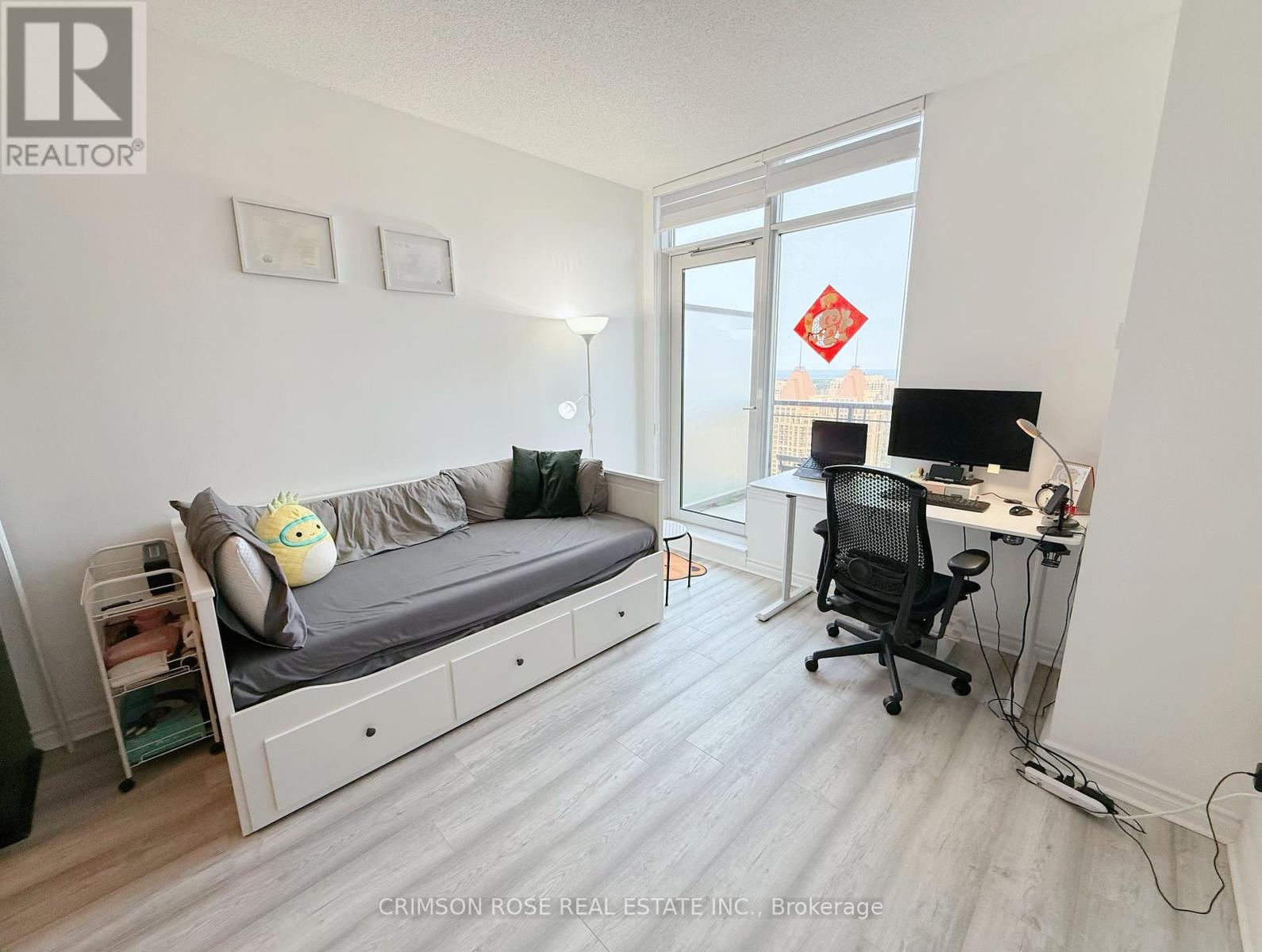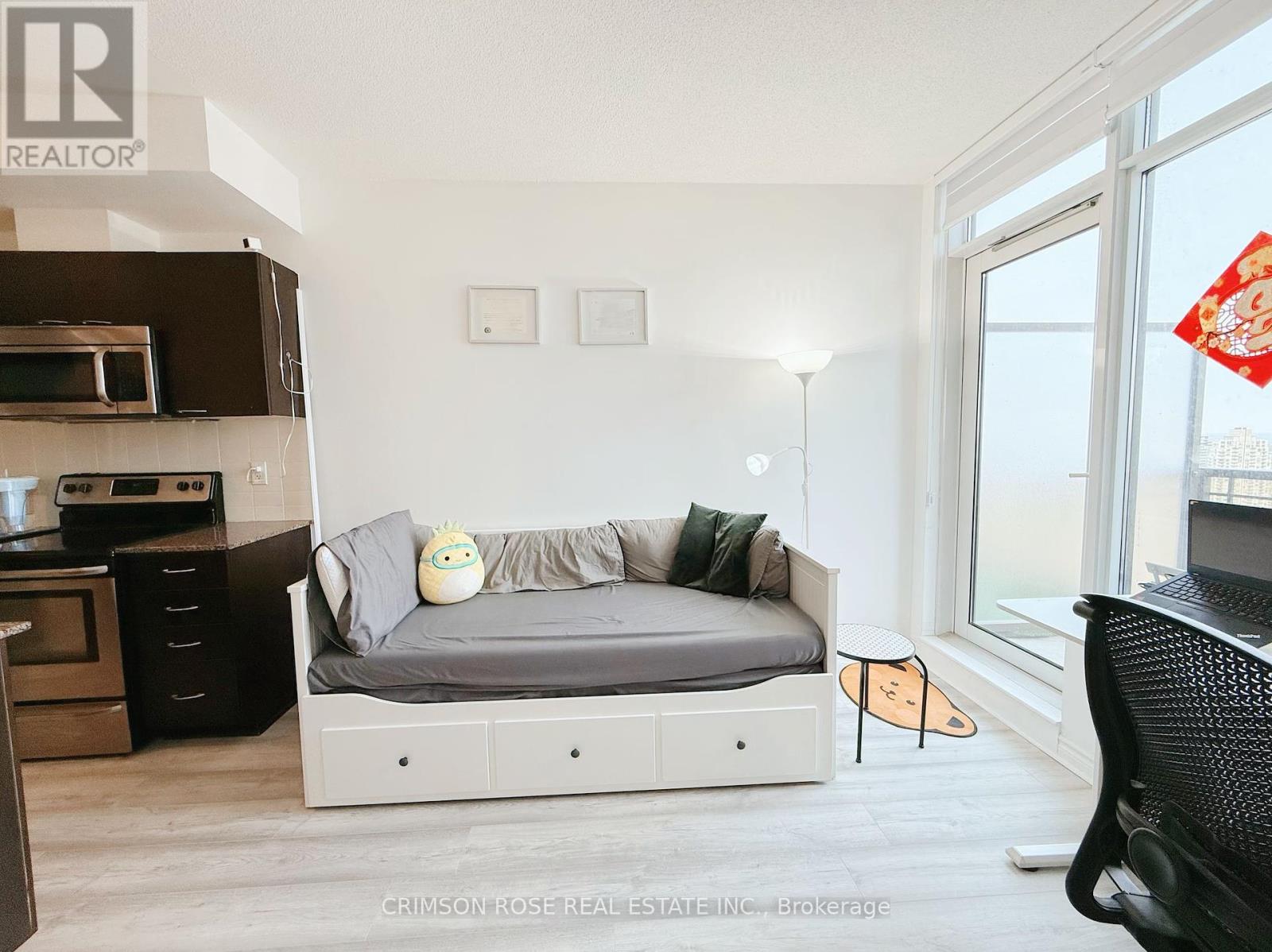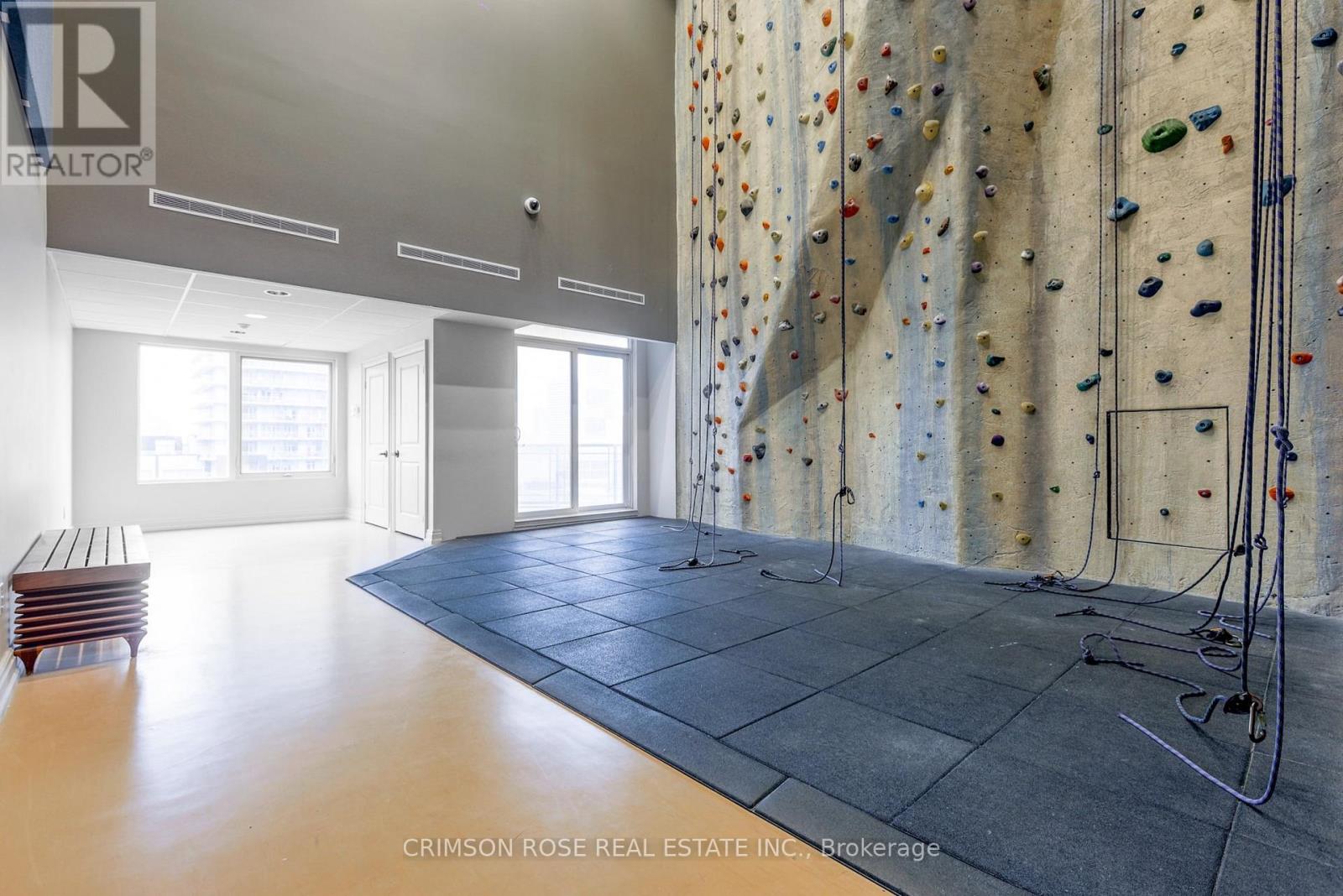Ph3607 - 385 Prince Of Wales Drive Mississauga, Ontario L5B 0C6
$2,200 Monthly
*Stunning Luxury Penthouse* In Chicago Tower Is Situated In A Very Highly Sought After Area OfMississauga. This Spacious 1 Bedroom Plus Study Has Beautiful South West Facing Views OfThe City & Lake. Laminate Flooring, Open Concept Modern Kitchen, Granite Countertop, EnsuiteLaundry, 1 Parking & Locker. Walking Distance To Square One Mall, Major Grocery Stores, Plaza& Transit. Quick Access To Hwys. Flooring and Window Coverings Upgraded. Super Convenient Location: Direct bus route to Erindale and Cooksville Go train in 10 mins; Drive to station in less than 10 mins; 5-10 mins bus/drive to plentiful grocery stores and shopping centres. (id:61852)
Property Details
| MLS® Number | W12194990 |
| Property Type | Single Family |
| Neigbourhood | City Centre |
| Community Name | City Centre |
| AmenitiesNearBy | Hospital, Park, Public Transit |
| CommunityFeatures | Pet Restrictions, Community Centre |
| Features | Balcony |
| ParkingSpaceTotal | 1 |
| PoolType | Indoor Pool |
| ViewType | View |
Building
| BathroomTotal | 1 |
| BedroomsAboveGround | 1 |
| BedroomsBelowGround | 1 |
| BedroomsTotal | 2 |
| Age | 6 To 10 Years |
| Amenities | Security/concierge, Recreation Centre, Exercise Centre, Party Room, Storage - Locker |
| Appliances | Oven - Built-in, Dishwasher, Dryer, Microwave, Hood Fan, Stove, Washer, Window Coverings, Refrigerator |
| CoolingType | Central Air Conditioning |
| ExteriorFinish | Concrete |
| FlooringType | Laminate, Carpeted |
| HeatingFuel | Natural Gas |
| HeatingType | Forced Air |
| SizeInterior | 500 - 599 Sqft |
| Type | Apartment |
Parking
| Underground | |
| Garage |
Land
| Acreage | No |
| LandAmenities | Hospital, Park, Public Transit |
Rooms
| Level | Type | Length | Width | Dimensions |
|---|---|---|---|---|
| Main Level | Dining Room | 3.22 m | 3.45 m | 3.22 m x 3.45 m |
| Main Level | Kitchen | 3.35 m | 3.5 m | 3.35 m x 3.5 m |
| Main Level | Study | 2.55 m | 2.13 m | 2.55 m x 2.13 m |
| Main Level | Primary Bedroom | 2.87 m | 3.2 m | 2.87 m x 3.2 m |
Interested?
Contact us for more information
Jackie Wu
Salesperson
217 Speers Rd #4
Oakville, Ontario L6K 0J3
Yong Jiang
Broker
217 Speers Rd #4
Oakville, Ontario L6K 0J3
Elly Ling
Salesperson
217 Speers Rd #4
Oakville, Ontario L6K 0J3

























