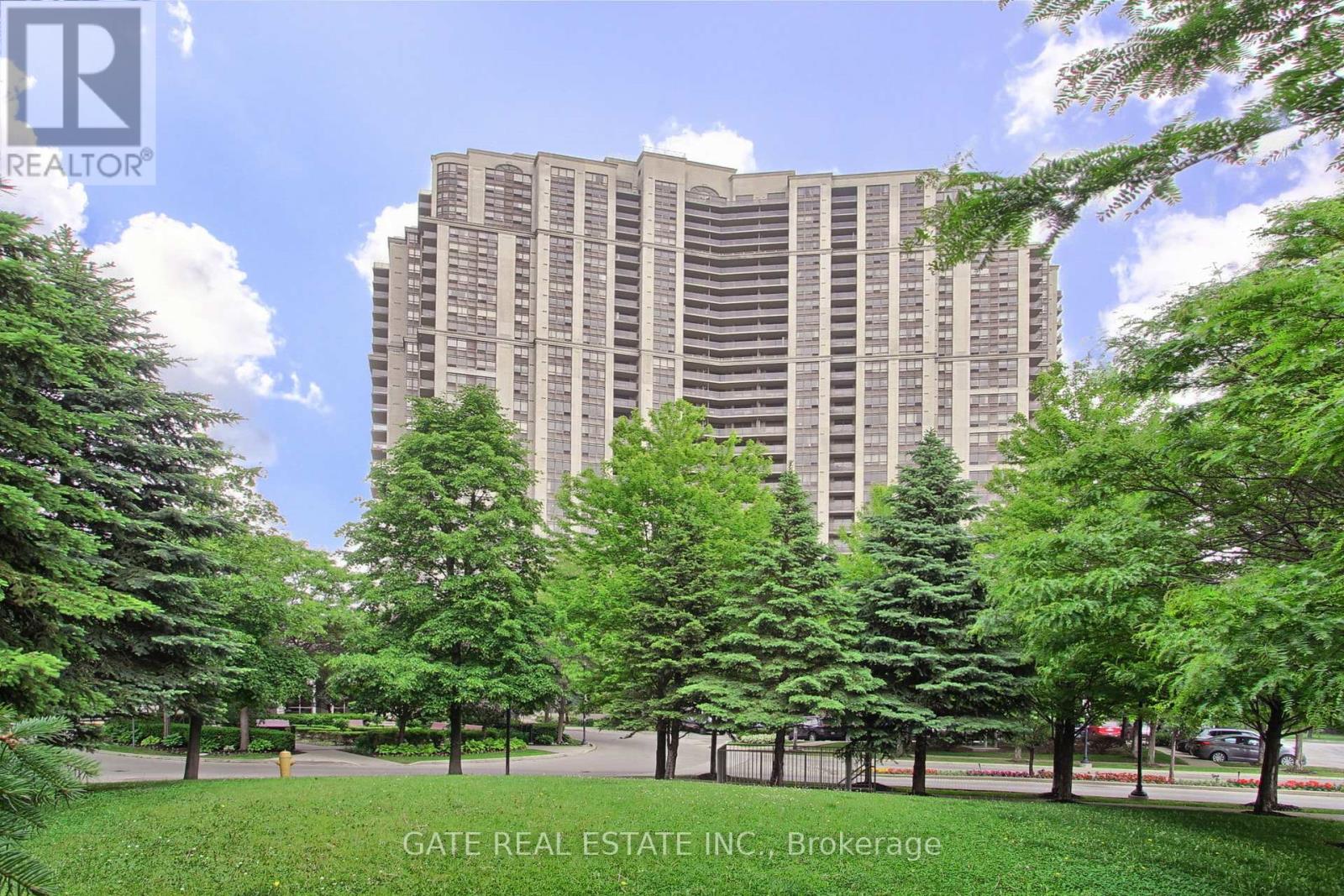Ph31 - 700 Humberwood Boulevard Toronto, Ontario M9W 7J4
$579,800Maintenance, Heat, Water, Common Area Maintenance, Parking, Insurance
$423.57 Monthly
Maintenance, Heat, Water, Common Area Maintenance, Parking, Insurance
$423.57 MonthlyWelcome to luxury living in this spectacular Penthouse Suite on the 30th floor of a prestigious Tridel building. Featuring soaring 9.5-foot ceilings, this beautifully updated unit offers unobstructed south-east views of downtown Toronto, the Humber River, and surrounding parkland. The suite boasts fresh paint, elegant crown moulding, and brand-new porcelain tile and laminate flooring throughout creating a sophisticated and serene atmosphere. Enjoy unmatched convenience with a TTC stop at your doorstep and close proximity to hospitals, grocery stores, banks, shopping malls, and the GO Station. Building amenities are second to none, including 24/7 concierge and security, a fully equipped gym, swimming pool, sauna, tennis courts, party and recreation rooms, guest suites, car wash, and ample visitor parking.This is city living elevatedprivate, stylish, and close to everything. (id:61852)
Property Details
| MLS® Number | W12215910 |
| Property Type | Single Family |
| Neigbourhood | Etobicoke |
| Community Name | West Humber-Clairville |
| AmenitiesNearBy | Hospital, Public Transit, Park |
| CommunityFeatures | Pet Restrictions |
| Features | Ravine, Conservation/green Belt, Balcony, Carpet Free, In Suite Laundry |
| ParkingSpaceTotal | 1 |
Building
| BathroomTotal | 1 |
| BedroomsAboveGround | 1 |
| BedroomsTotal | 1 |
| Amenities | Storage - Locker, Security/concierge |
| Appliances | Dishwasher, Dryer, Stove, Washer, Refrigerator |
| CoolingType | Central Air Conditioning |
| ExteriorFinish | Concrete |
| FlooringType | Tile, Laminate |
| HeatingFuel | Natural Gas |
| HeatingType | Forced Air |
| SizeInterior | 500 - 599 Sqft |
| Type | Apartment |
Parking
| Underground | |
| Garage |
Land
| Acreage | No |
| LandAmenities | Hospital, Public Transit, Park |
Rooms
| Level | Type | Length | Width | Dimensions |
|---|---|---|---|---|
| Main Level | Living Room | 3.2 m | 5.48 m | 3.2 m x 5.48 m |
| Main Level | Living Room | 3.2 m | 5.48 m | 3.2 m x 5.48 m |
| Main Level | Kitchen | 2.44 m | 2.44 m | 2.44 m x 2.44 m |
| Main Level | Primary Bedroom | 3.95 m | 2.74 m | 3.95 m x 2.74 m |
| Main Level | Laundry Room | Measurements not available |
Interested?
Contact us for more information
Krish Ramlakhan
Salesperson
2152 Lawrence Ave E #104
Toronto, Ontario M1R 0B5





























