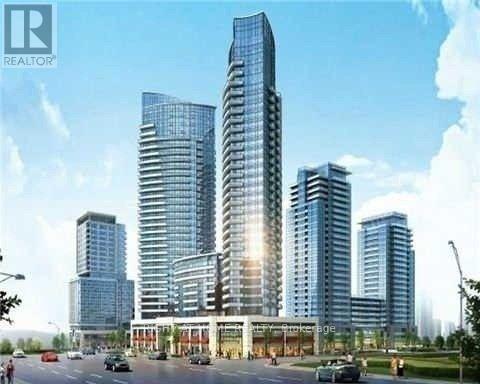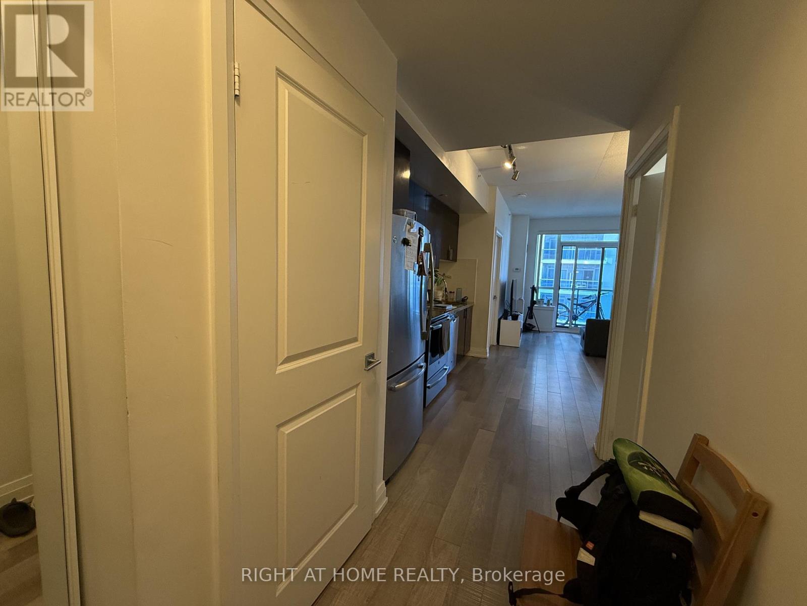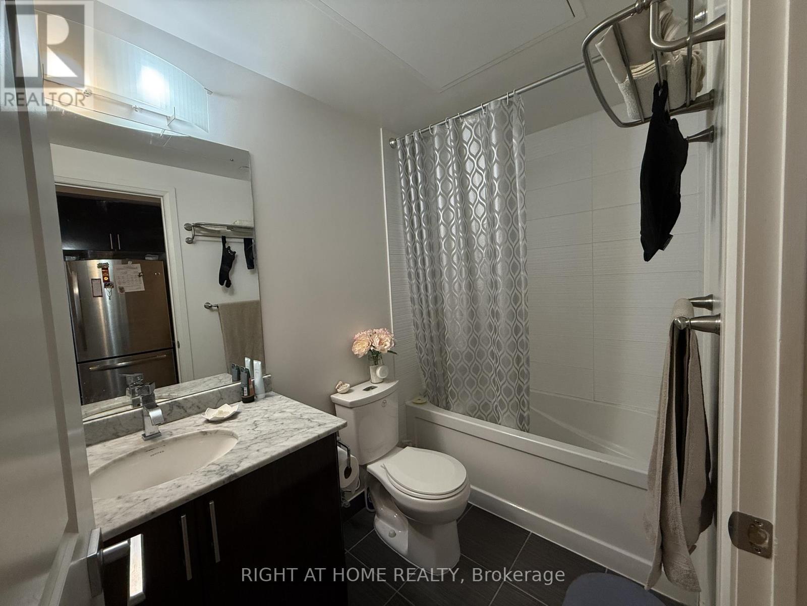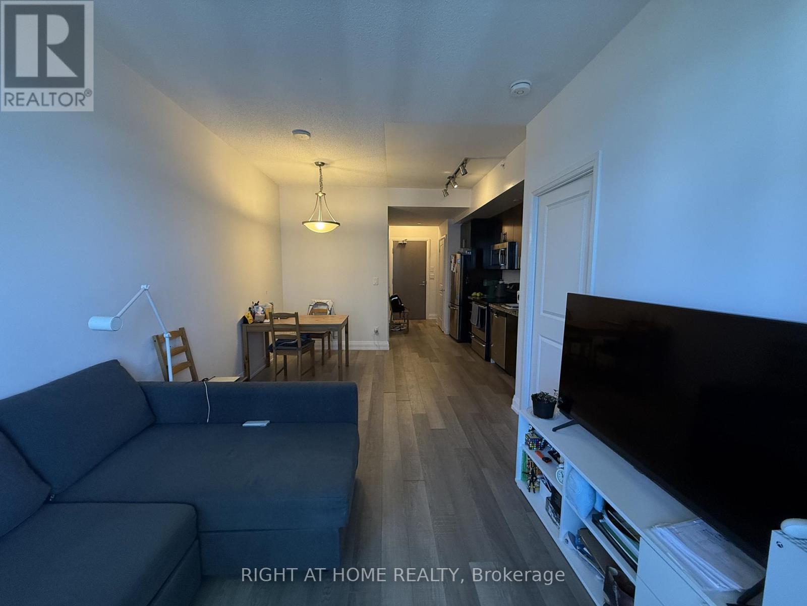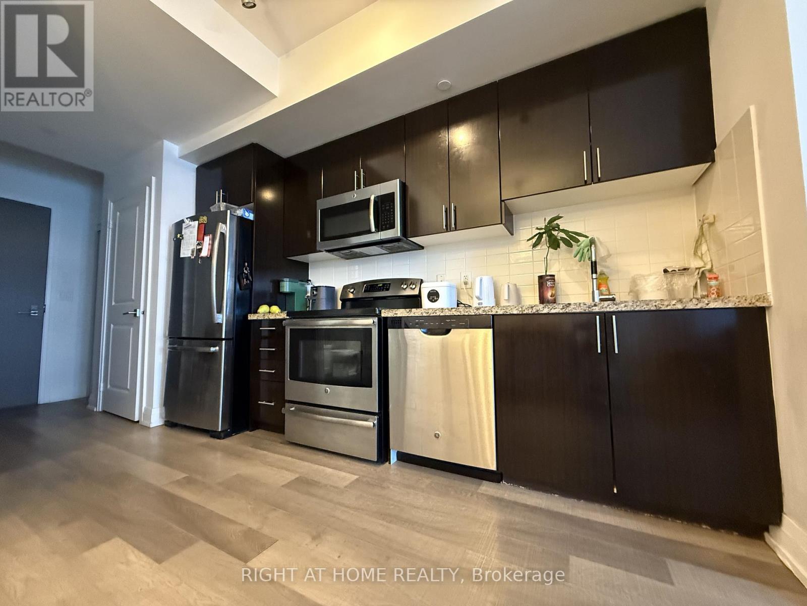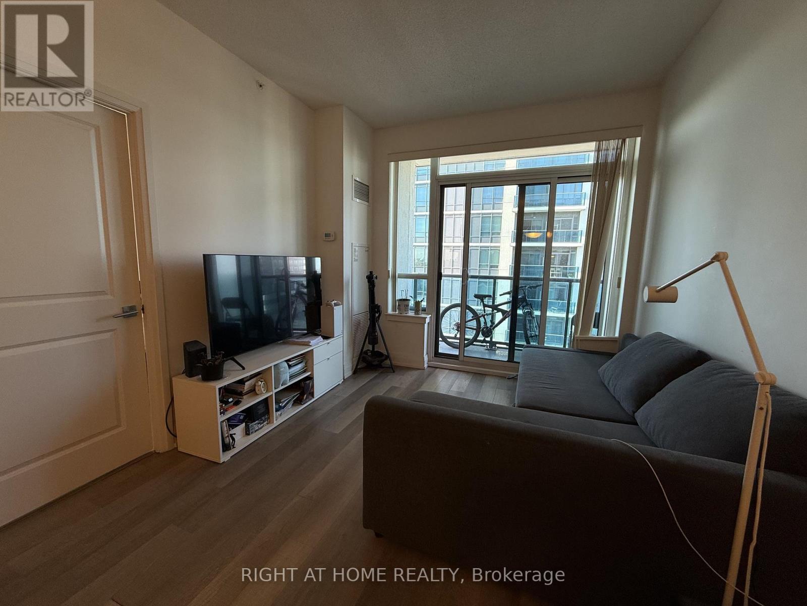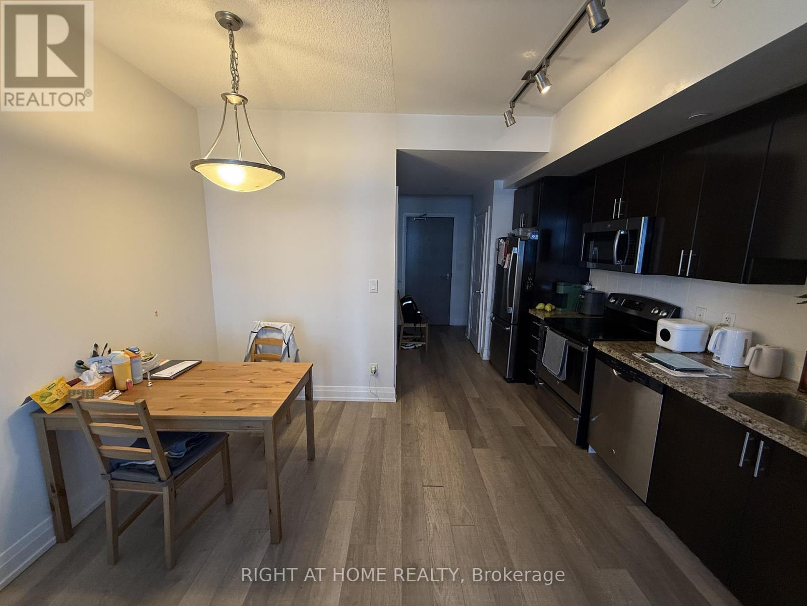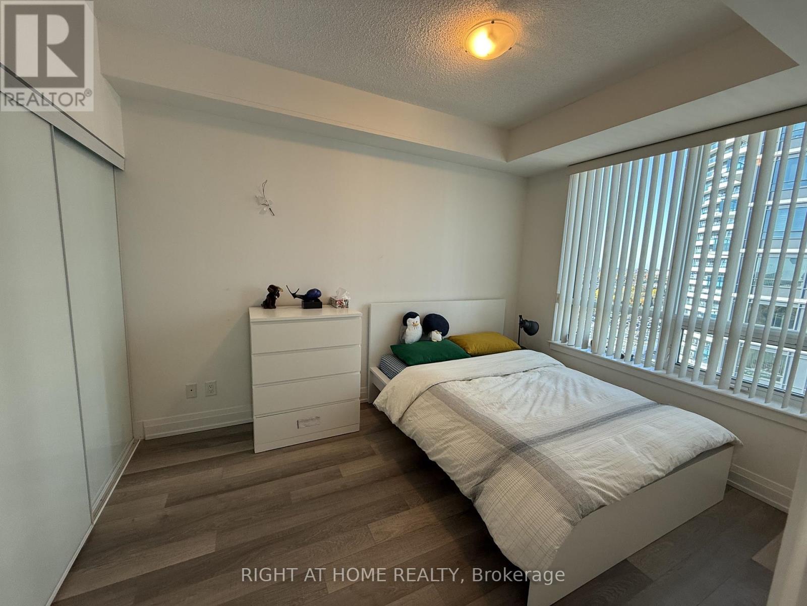Ph307 - 7167 Yonge Street Markham, Ontario L3T 0E1
$2,300 Monthly
Luxury 1-Bedroom Condo at World on Yonge - 530 Sq Ft of Modern Elegance Super Clean & Move-In Ready Size: 530 sq ft Ceiling Height: 9 ft - feels open and airy Layout: Open-concept living/dining with walk-out to private balcony Kitchen: Spacious eat-in design with: Stainless Steel Appliances Stylish Backsplash Ample counter & cabinet spacePrime Location - World on Yonge Condos Direct indoor access to retail shops, restaurants, and services on the main floor Steps to Yonge Street - grocery, cafes, banks, and more Transit Heaven: TTC & VIVA bus stops at your doorstep Direct underground path to Finch Subway Station Nearby Parks for morning walks or weekend picnics Ample Visitor Parking - never stress about guests Building Amenities & Security24-Hour Concierge Part of the prestigious World on Yonge complex with future hotel & office towers Ideal for: Young professionals, couples, or investors seeking low-maintenance luxury in the heart of North York. Contact for viewing - this gem won't last! (id:61852)
Property Details
| MLS® Number | N12500208 |
| Property Type | Single Family |
| Community Name | Thornhill |
| CommunityFeatures | Pets Allowed With Restrictions |
| Features | Balcony |
| ParkingSpaceTotal | 1 |
Building
| BathroomTotal | 1 |
| BedroomsAboveGround | 1 |
| BedroomsTotal | 1 |
| BasementType | None |
| CoolingType | Central Air Conditioning |
| ExteriorFinish | Stone |
| HeatingFuel | Natural Gas |
| HeatingType | Forced Air |
| SizeInterior | 500 - 599 Sqft |
| Type | Apartment |
Parking
| Underground | |
| Garage |
Land
| Acreage | No |
Rooms
| Level | Type | Length | Width | Dimensions |
|---|---|---|---|---|
| Main Level | Kitchen | 3.64 m | 1.35 m | 3.64 m x 1.35 m |
| Main Level | Dining Room | 2.5 m | 2.13 m | 2.5 m x 2.13 m |
| Main Level | Living Room | 3.85 m | 3 m | 3.85 m x 3 m |
| Main Level | Primary Bedroom | 3.66 m | 2.85 m | 3.66 m x 2.85 m |
https://www.realtor.ca/real-estate/29057708/ph307-7167-yonge-street-markham-thornhill-thornhill
Interested?
Contact us for more information
Calvin Ni
Salesperson
1550 16th Avenue Bldg B Unit 3 & 4
Richmond Hill, Ontario L4B 3K9
