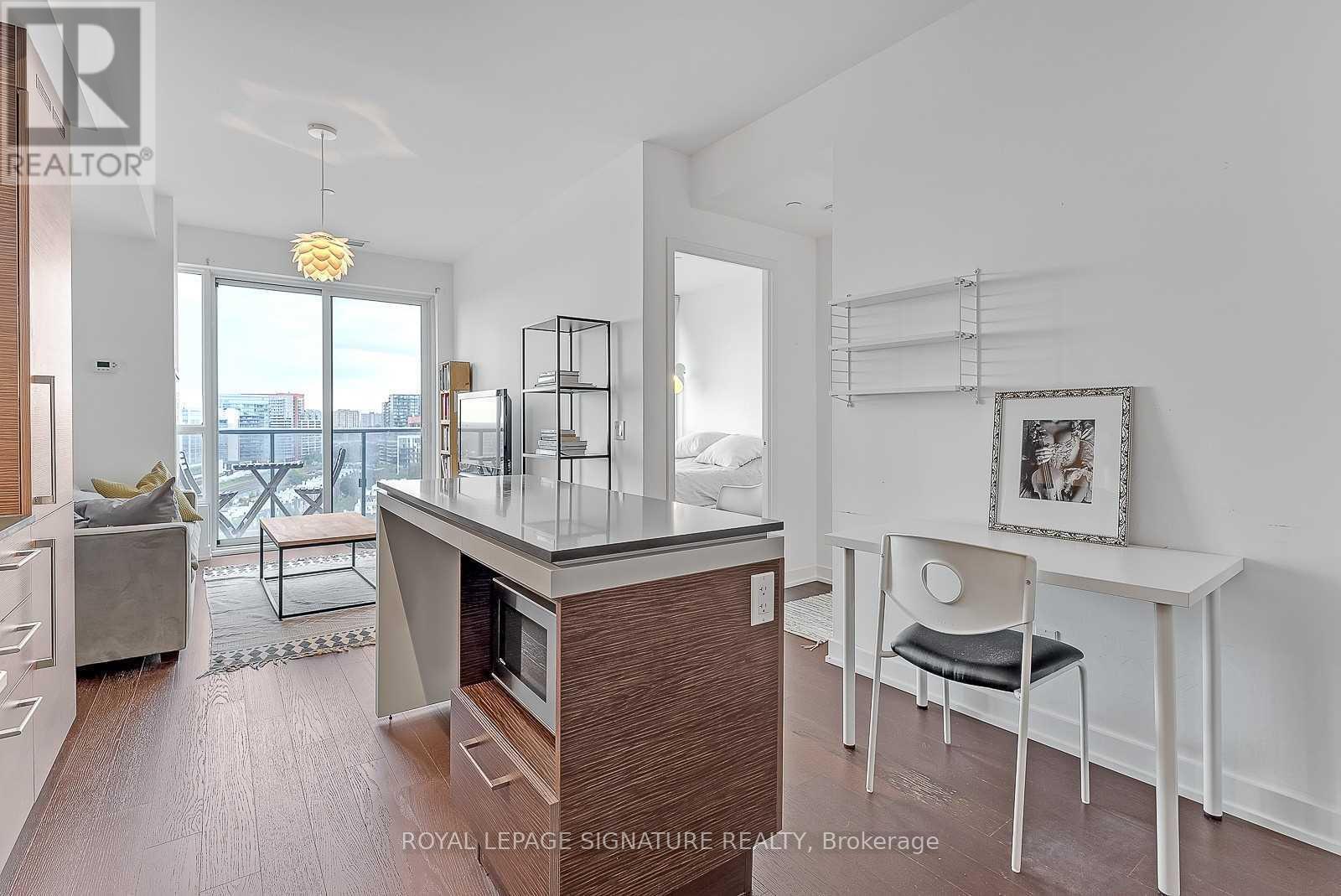Ph23 - 1030 King Street W Toronto, Ontario M6K 0B4
$2,550 Monthly
King West Living At Its Finest With Exceptional Views And Parking. This Stunning Penthouse One Bed Surpasses All Expectations At Dna3. Loaded With Light, Engineered Hardwood Floors & Bathed In Natural Light. 9Ft Ceilings & Floor-To-Ceiling Windows Give That Loft Vibe. You'll Love The Sexy Euro-Style Kitchen W/ Integrated Appliances. Plus The Terrace Was Made For Entertaining. Steps From City Market Grocery, Starbucks, Loads Of Shopping And Restaurants. (id:61852)
Property Details
| MLS® Number | C12127415 |
| Property Type | Single Family |
| Community Name | Niagara |
| AmenitiesNearBy | Park, Public Transit |
| CommunityFeatures | Pet Restrictions |
| Features | Balcony, Carpet Free |
| ParkingSpaceTotal | 1 |
| ViewType | View |
Building
| BathroomTotal | 1 |
| BedroomsAboveGround | 1 |
| BedroomsTotal | 1 |
| Amenities | Security/concierge, Exercise Centre, Party Room, Visitor Parking |
| Appliances | Oven - Built-in, Dishwasher, Dryer, Microwave, Oven, Hood Fan, Stove, Washer, Refrigerator |
| ArchitecturalStyle | Loft |
| CoolingType | Central Air Conditioning |
| ExteriorFinish | Brick |
| FlooringType | Hardwood |
| HeatingFuel | Natural Gas |
| HeatingType | Forced Air |
| SizeInterior | 500 - 599 Sqft |
| Type | Apartment |
Parking
| Underground | |
| Garage |
Land
| Acreage | No |
| LandAmenities | Park, Public Transit |
Rooms
| Level | Type | Length | Width | Dimensions |
|---|---|---|---|---|
| Main Level | Living Room | 8.15 m | 3.05 m | 8.15 m x 3.05 m |
| Main Level | Dining Room | 8.15 m | 3.05 m | 8.15 m x 3.05 m |
| Main Level | Kitchen | 8.15 m | 3.05 m | 8.15 m x 3.05 m |
| Main Level | Primary Bedroom | 3.05 m | 2.74 m | 3.05 m x 2.74 m |
https://www.realtor.ca/real-estate/28266755/ph23-1030-king-street-w-toronto-niagara-niagara
Interested?
Contact us for more information
Sara Camber
Salesperson
495 Wellington St W #100
Toronto, Ontario M5V 1G1
























