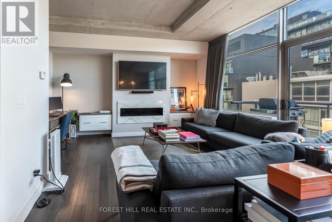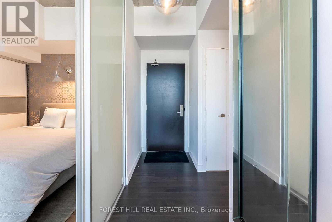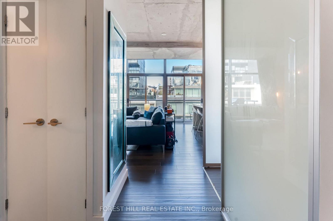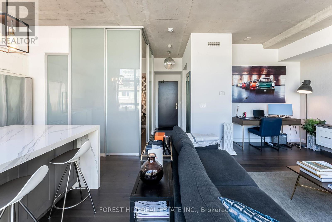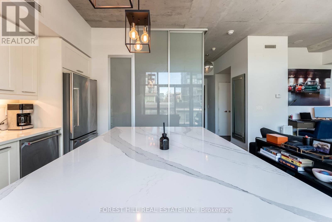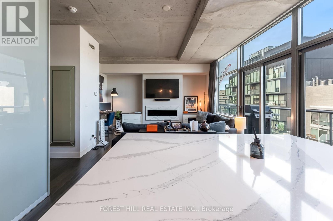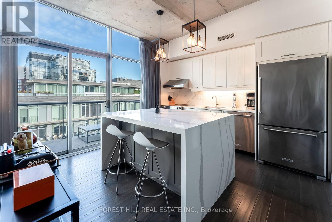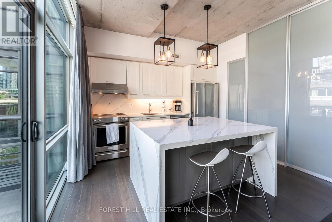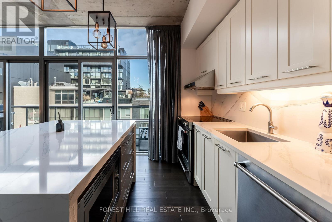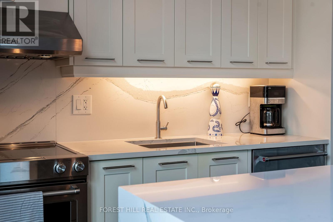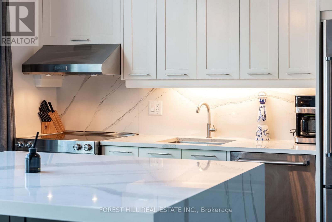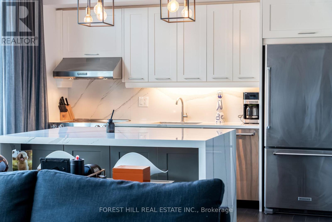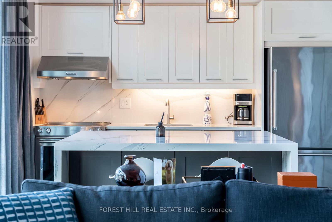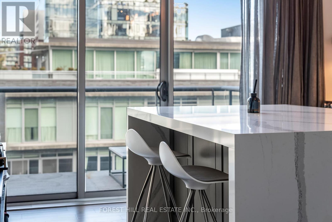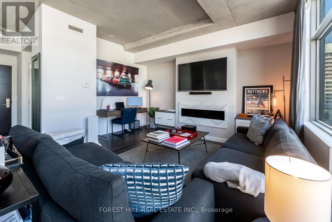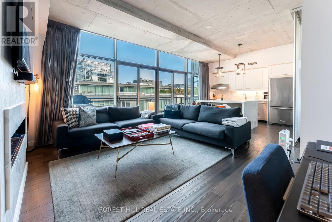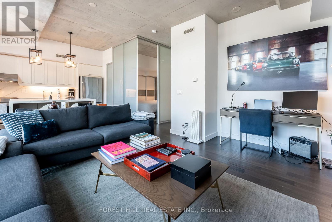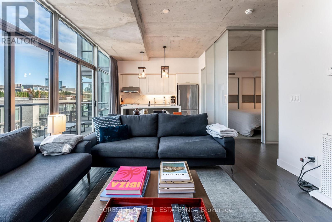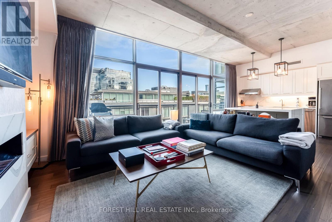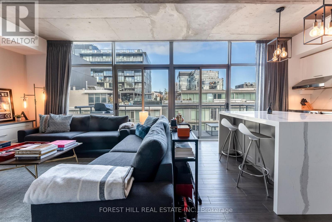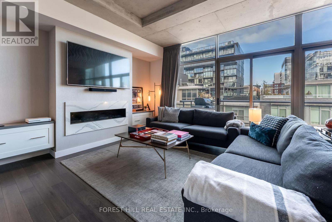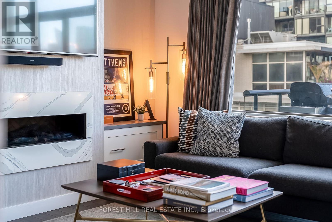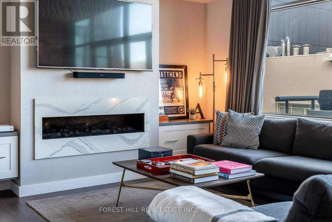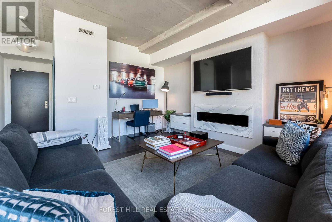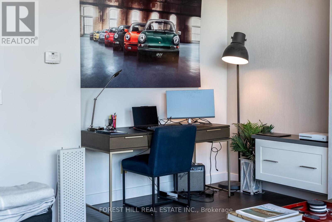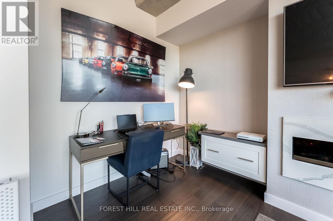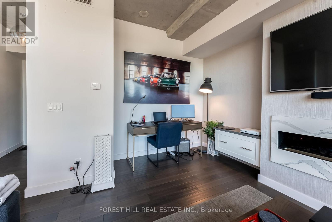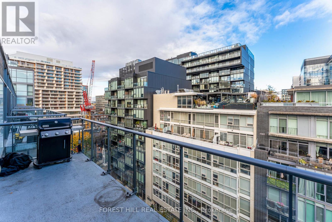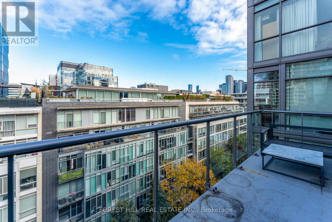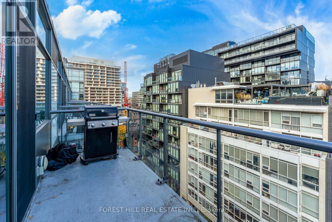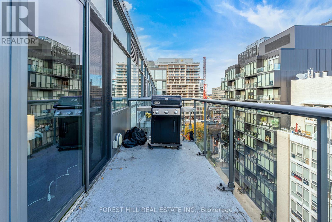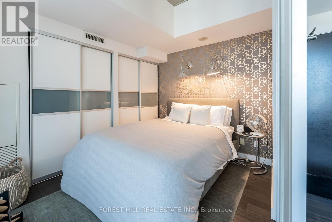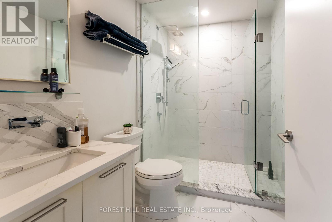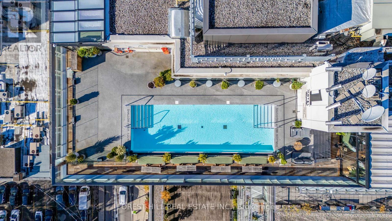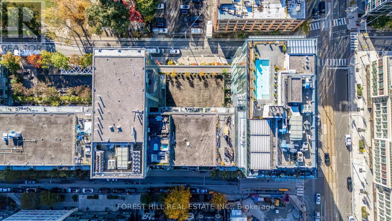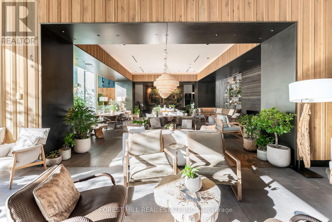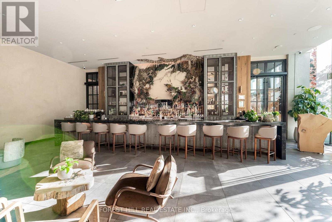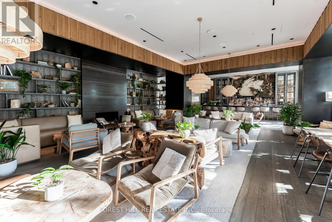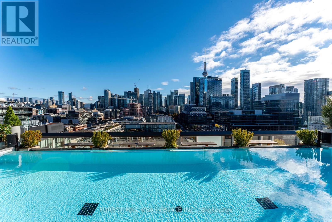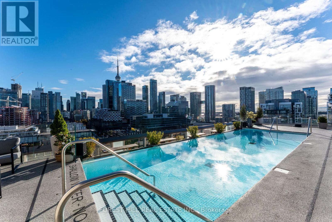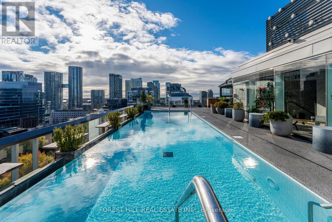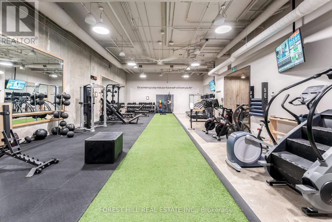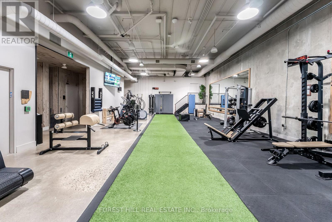Ph22 - 55 Stewart Street Toronto, Ontario M5V 2V1
$3,100 Monthly
Completely furnished turn-key penthouse living. This is your chance to live in one of the most sought-after buildings in downtown Toronto. The 1 Hotel has the perfect blend of community, privacy, hustle, and luxury. This penthouse offers a practical, open concept layout that has been meticulously upgraded. Enjoy 10Ft ceilings, stone countertops, and a modern kitchen with an oversized island. Wood floors throughout, a floor to ceiling wall of windows, and a large balcony. This suite will be your own private oasis in the heart of the city. The amenities in this building are unparalleled. A rooftop pool & bar, spectacular fitness centre, jaw dropping lobby bar & workspace, 3 separate dining experiences on the property...come see for yourself! Parking & locker included. (id:61852)
Property Details
| MLS® Number | C12552816 |
| Property Type | Single Family |
| Neigbourhood | Spadina—Fort York |
| Community Name | Niagara |
| AmenitiesNearBy | Park, Public Transit, Hospital |
| CommunityFeatures | Pets Allowed With Restrictions |
| Features | Carpet Free |
| ParkingSpaceTotal | 1 |
Building
| BathroomTotal | 1 |
| BedroomsAboveGround | 1 |
| BedroomsTotal | 1 |
| Amenities | Fireplace(s), Storage - Locker, Security/concierge |
| BasementType | None |
| CoolingType | Central Air Conditioning |
| ExteriorFinish | Concrete |
| FireProtection | Monitored Alarm, Smoke Detectors |
| FireplacePresent | Yes |
| FlooringType | Hardwood |
| HeatingFuel | Electric, Natural Gas |
| HeatingType | Heat Pump, Not Known |
| SizeInterior | 600 - 699 Sqft |
| Type | Apartment |
Parking
| Underground | |
| Garage |
Land
| Acreage | No |
| LandAmenities | Park, Public Transit, Hospital |
Rooms
| Level | Type | Length | Width | Dimensions |
|---|---|---|---|---|
| Flat | Living Room | 7.16 m | 3.65 m | 7.16 m x 3.65 m |
| Flat | Dining Room | 7.16 m | 3.65 m | 7.16 m x 3.65 m |
| Flat | Kitchen | 3.65 m | 2.45 m | 3.65 m x 2.45 m |
| Flat | Primary Bedroom | 3.2 m | 2.65 m | 3.2 m x 2.65 m |
https://www.realtor.ca/real-estate/29111813/ph22-55-stewart-street-toronto-niagara-niagara
Interested?
Contact us for more information
Annika Boron
Salesperson
28a Hazelton Avenue
Toronto, Ontario M5R 2E2
