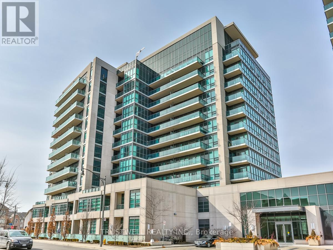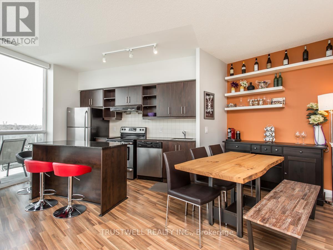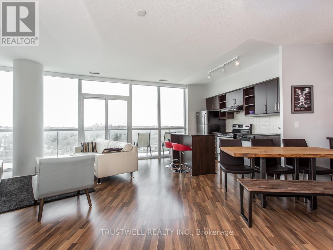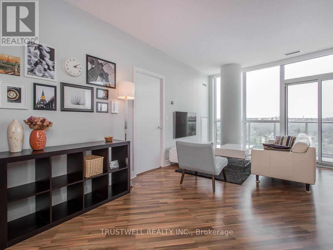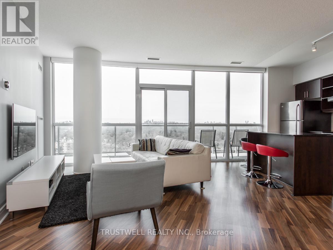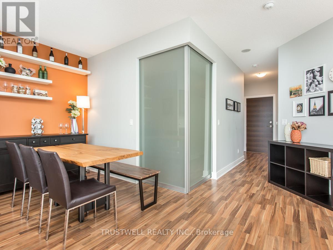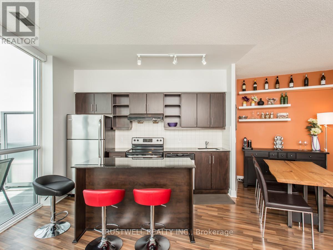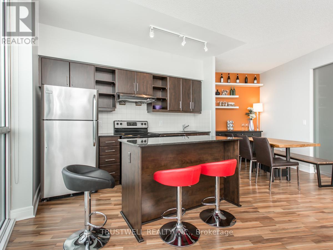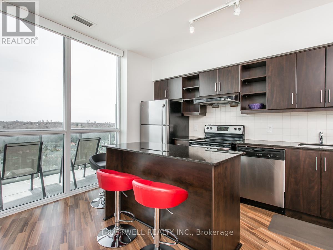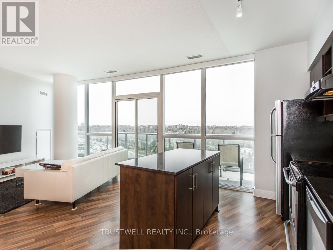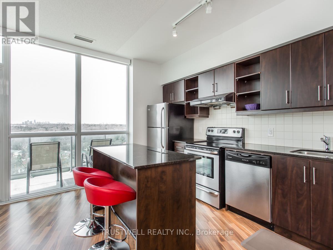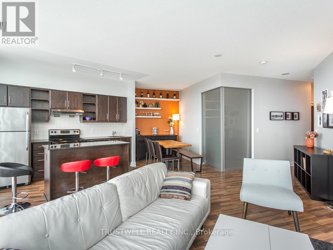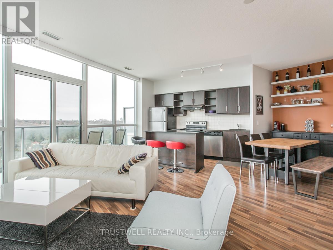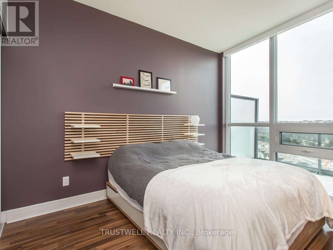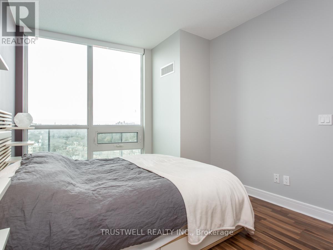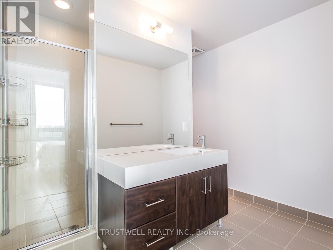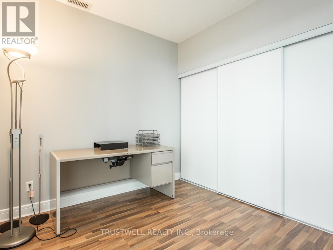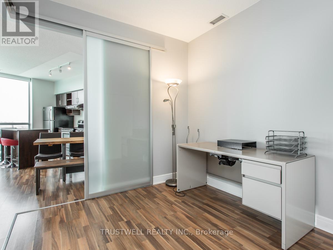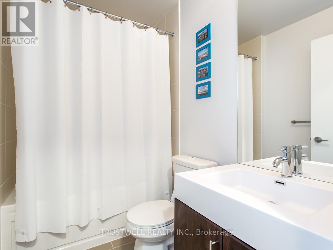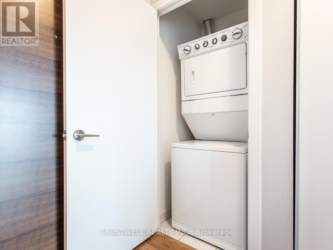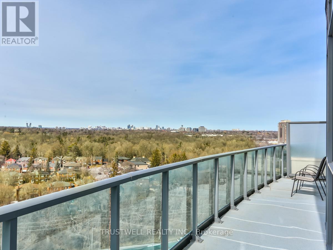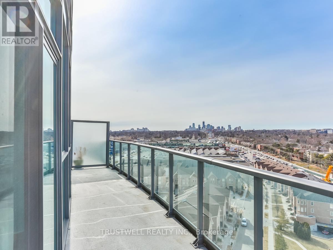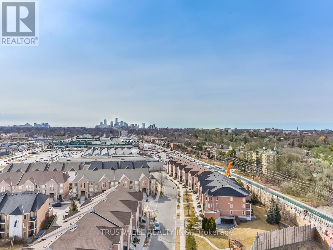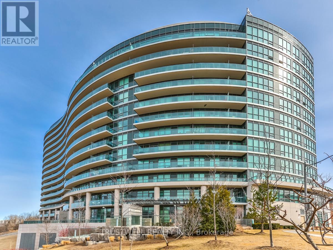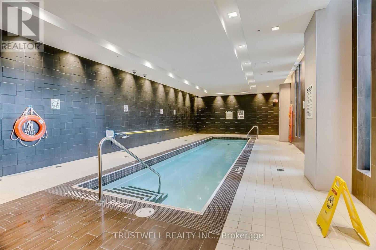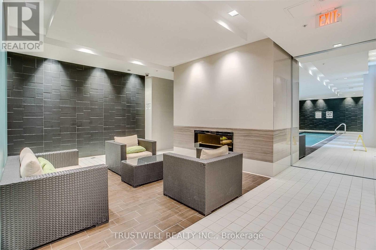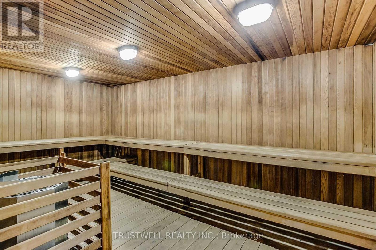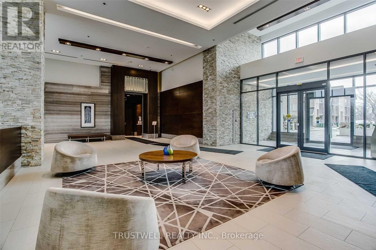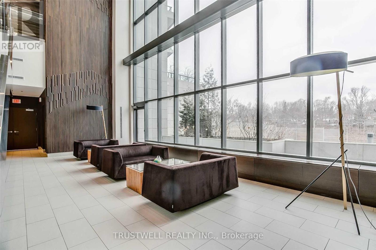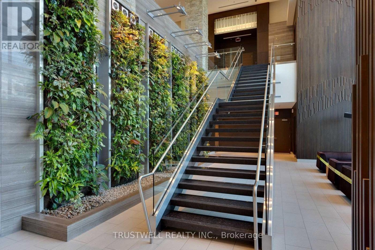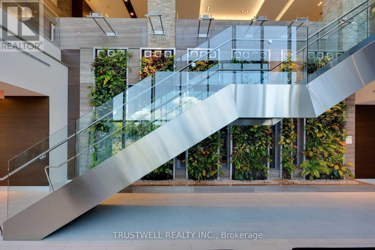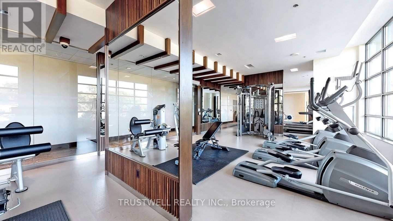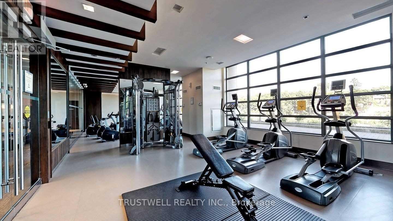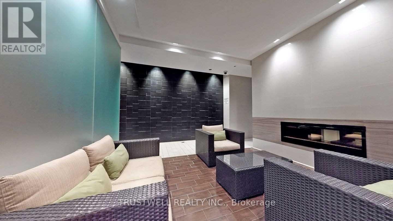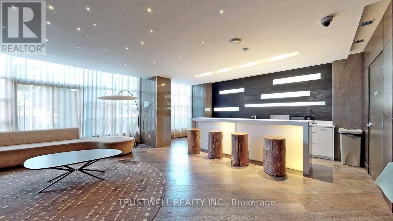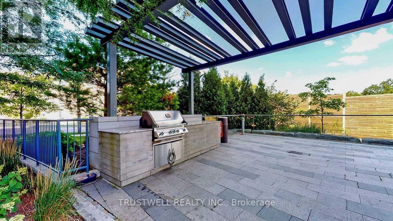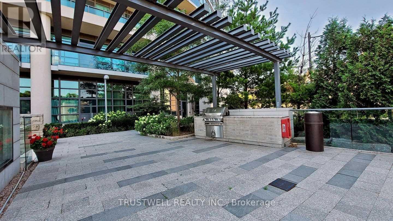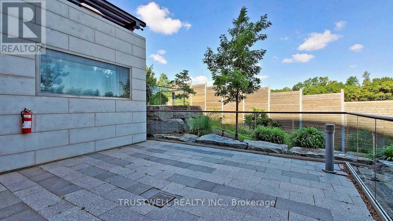Ph21 - 35 Brian Peck Crescent Toronto, Ontario M4G 0A5
3 Bedroom
2 Bathroom
800 - 899 sqft
Central Air Conditioning
Forced Air
$2,900 Monthly
Nested In The Prestigious Leaside Area, This Beautiful Bright & Spacious 2 Bedroom Plus Den Unit Offers Clear North West Views, 9' Ceiling, Huge 875 Sqft Unit + 196 Sf Balcony, Modern Kitchen W/ Stainless Steel Appl, Open Living/Dining Area Perfect For Entertaining! Amenities Include: 24 Hour Concierge, Lap Pool, Massage Room, Sauna, Kids Lounge, Garden Terrace, Party Room, Mins To Dvp, 401 & Downtown, Steps To Ttc, Supermarket, Lcbo, Shops And Restaurants. (id:61852)
Property Details
| MLS® Number | C12453865 |
| Property Type | Single Family |
| Neigbourhood | East York |
| Community Name | Thorncliffe Park |
| CommunityFeatures | Pets Allowed With Restrictions |
| Features | Balcony |
| ParkingSpaceTotal | 1 |
Building
| BathroomTotal | 2 |
| BedroomsAboveGround | 2 |
| BedroomsBelowGround | 1 |
| BedroomsTotal | 3 |
| Amenities | Security/concierge, Exercise Centre, Party Room, Visitor Parking |
| Appliances | Dishwasher, Dryer, Hood Fan, Microwave, Stove, Washer, Window Coverings, Refrigerator |
| BasementType | None |
| CoolingType | Central Air Conditioning |
| ExteriorFinish | Concrete |
| FlooringType | Laminate |
| HeatingFuel | Natural Gas |
| HeatingType | Forced Air |
| SizeInterior | 800 - 899 Sqft |
| Type | Apartment |
Parking
| Underground | |
| Garage |
Land
| Acreage | No |
Rooms
| Level | Type | Length | Width | Dimensions |
|---|---|---|---|---|
| Flat | Living Room | 7.54 m | 6.63 m | 7.54 m x 6.63 m |
| Flat | Dining Room | 7.54 m | 6.63 m | 7.54 m x 6.63 m |
| Flat | Kitchen | 7.54 m | 6.63 m | 7.54 m x 6.63 m |
| Flat | Primary Bedroom | 7.54 m | 6.63 m | 7.54 m x 6.63 m |
| Flat | Bedroom 2 | 2.74 m | 2.74 m | 2.74 m x 2.74 m |
| Flat | Den | 2.08 m | 2.77 m | 2.08 m x 2.77 m |
Interested?
Contact us for more information
Ryan Hum
Salesperson
Trustwell Realty Inc.
3640 Victoria Park Ave#300
Toronto, Ontario M2H 3B2
3640 Victoria Park Ave#300
Toronto, Ontario M2H 3B2
Stephen C.c. Wong
Broker of Record
Trustwell Realty Inc.
3640 Victoria Park Ave#300
Toronto, Ontario M2H 3B2
3640 Victoria Park Ave#300
Toronto, Ontario M2H 3B2
