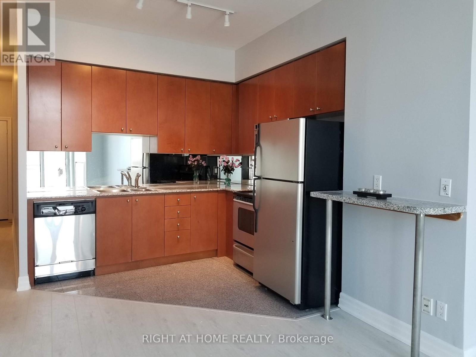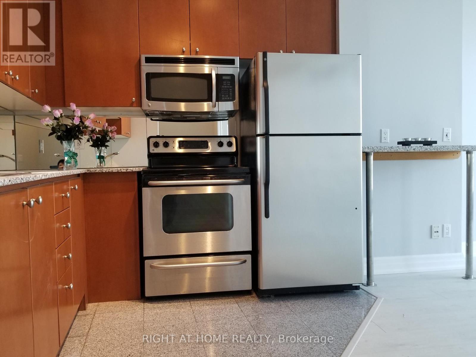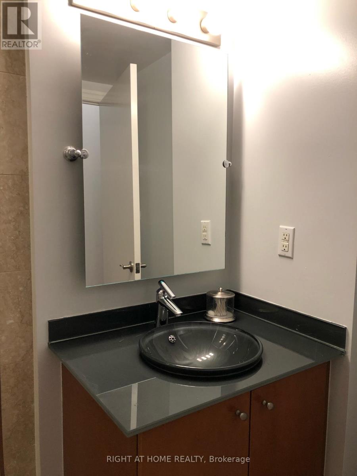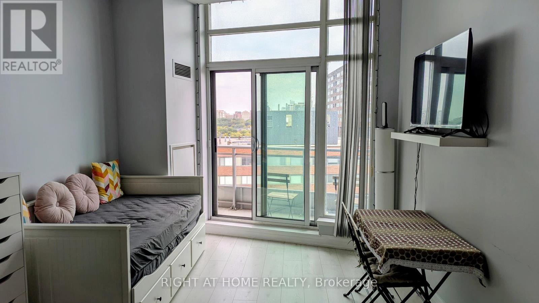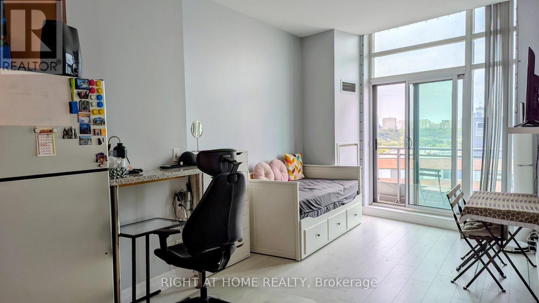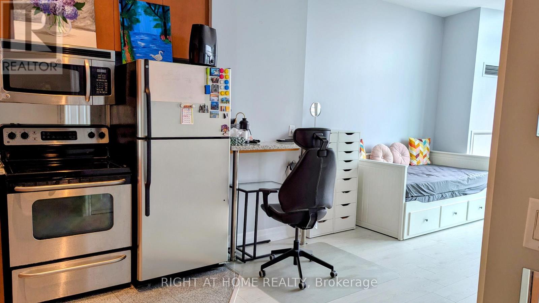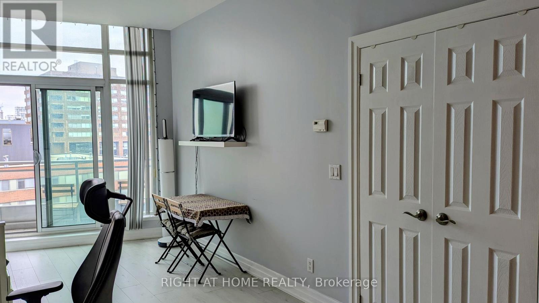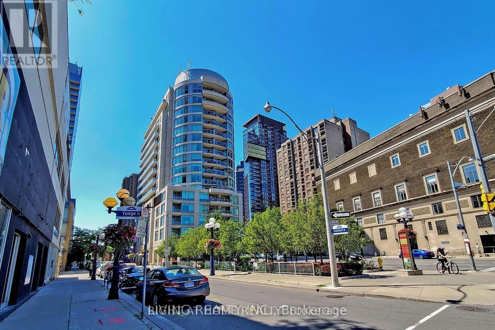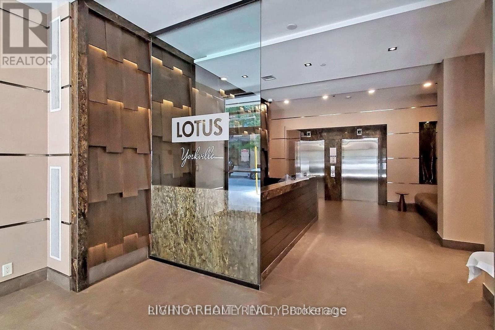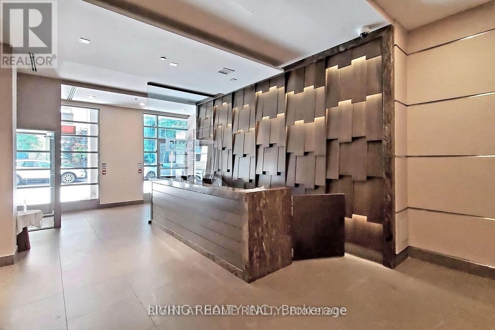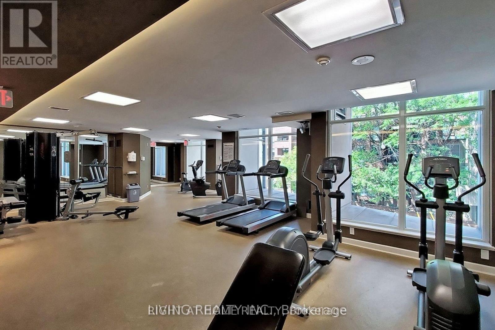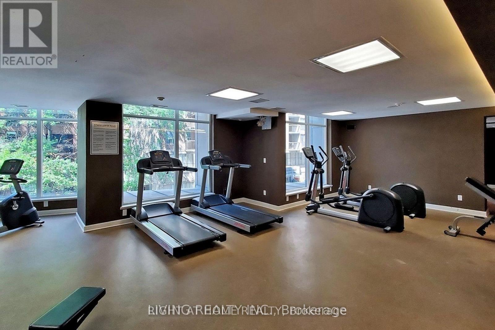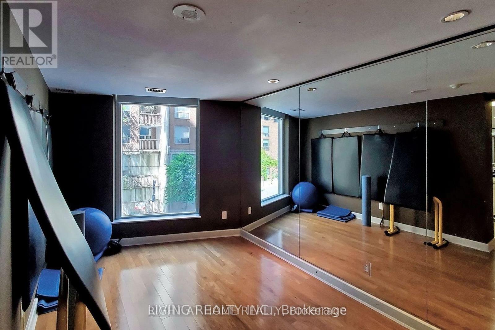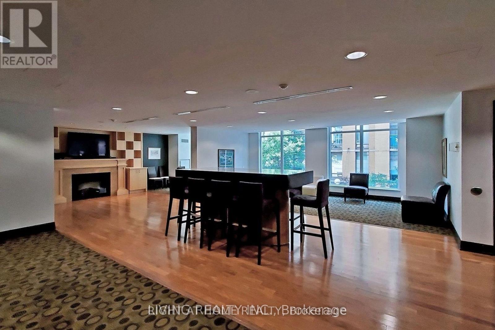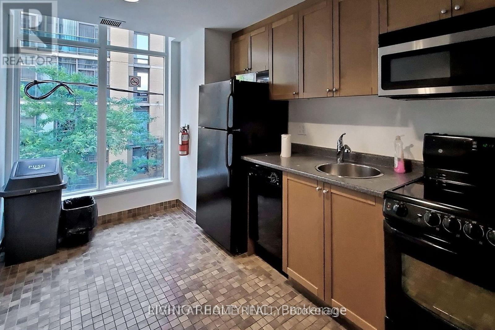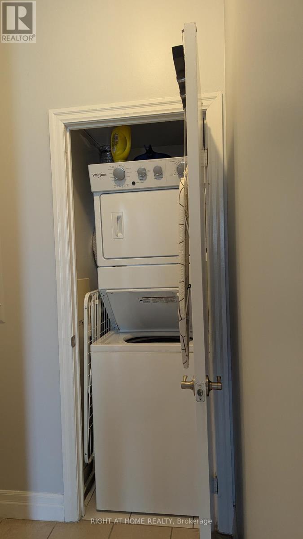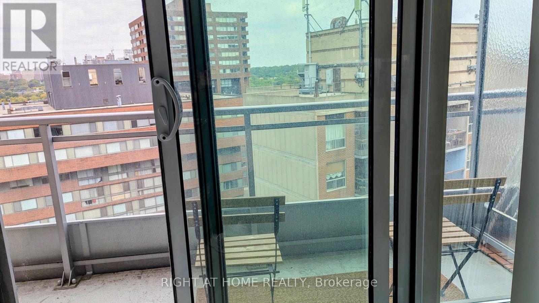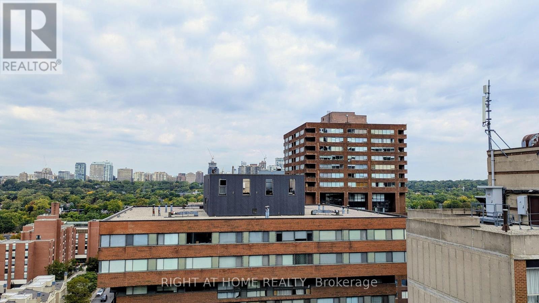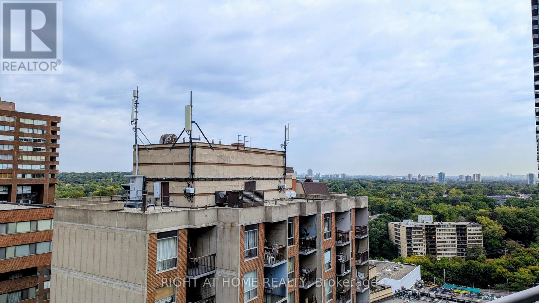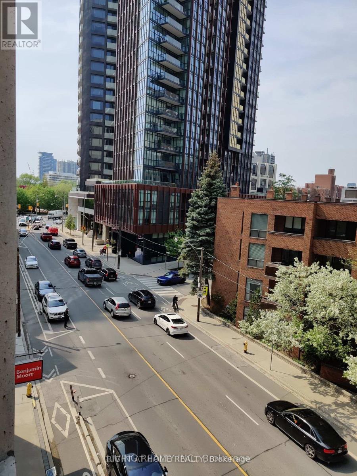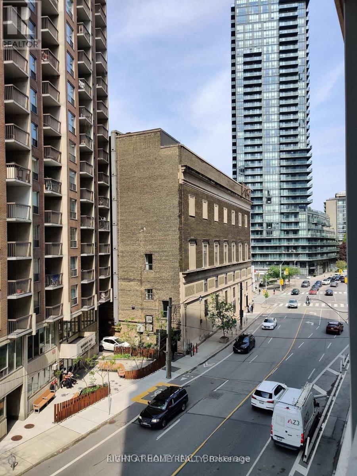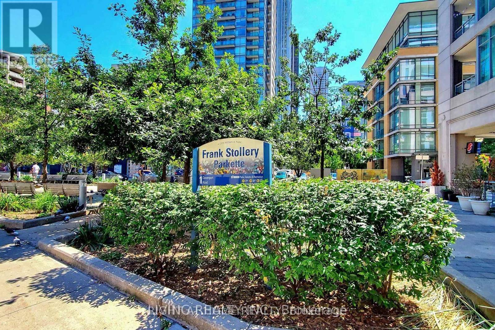Ph207 - 8 Scollard Street Toronto, Ontario M5R 1M2
$1,900 Monthly
Beautiful Penthouse Studio In The Heart Of Yorkville. Bright & Spacious. Close to 500 sf of Well Designed living space. Large Balcony With Clear Treetop View! 10' Ceilings. Renovations in 2022 include New Plank Laminate Flooring, New Paint, New Vanity and New Track Lighting In Kitchen. Large Granite Kitchen Counter & Preparation Area. Ample kitchen cupboards & closet space. Full size appliances and in-suite laundry. 24Hr Concierge for added security. Fully equipped Exercise room. Stylish Party Room. Steps To Canada's Most Exclusive & Fashionable Retail Stores, Cafes, Four Seasons Hotel, several Universities, Queens Park, the ROM, Library, 5-Min Walk To two Subway lines at Bloor-Yonge station. Perfect for the young professionals! (id:61852)
Property Details
| MLS® Number | C12413142 |
| Property Type | Single Family |
| Community Name | Annex |
| AmenitiesNearBy | Public Transit |
| CommunityFeatures | Pets Allowed With Restrictions |
| Features | Partially Cleared, Elevator, Balcony, Carpet Free, In Suite Laundry |
Building
| BathroomTotal | 1 |
| Amenities | Security/concierge, Exercise Centre, Party Room, Sauna, Storage - Locker |
| Appliances | Blinds, Dishwasher, Dryer, Hood Fan, Microwave, Stove, Washer, Refrigerator |
| BasementType | None |
| CoolingType | Central Air Conditioning |
| ExteriorFinish | Concrete |
| FireProtection | Security Guard, Smoke Detectors |
| FlooringType | Laminate |
| HeatingFuel | Natural Gas |
| HeatingType | Forced Air |
| SizeInterior | 0 - 499 Sqft |
| Type | Apartment |
Parking
| No Garage |
Land
| Acreage | No |
| LandAmenities | Public Transit |
Rooms
| Level | Type | Length | Width | Dimensions |
|---|---|---|---|---|
| Flat | Living Room | 4.37 m | 3.2 m | 4.37 m x 3.2 m |
| Flat | Dining Room | 4.37 m | 3.22 m | 4.37 m x 3.22 m |
| Flat | Kitchen | 2.38 m | 1.88 m | 2.38 m x 1.88 m |
https://www.realtor.ca/real-estate/28883459/ph207-8-scollard-street-toronto-annex-annex
Interested?
Contact us for more information
Nancy Ma
Salesperson
1396 Don Mills Rd Unit B-121
Toronto, Ontario M3B 0A7
Cynthia Ching
Salesperson
1550 16th Avenue Bldg B Unit 3 & 4
Richmond Hill, Ontario L4B 3K9
