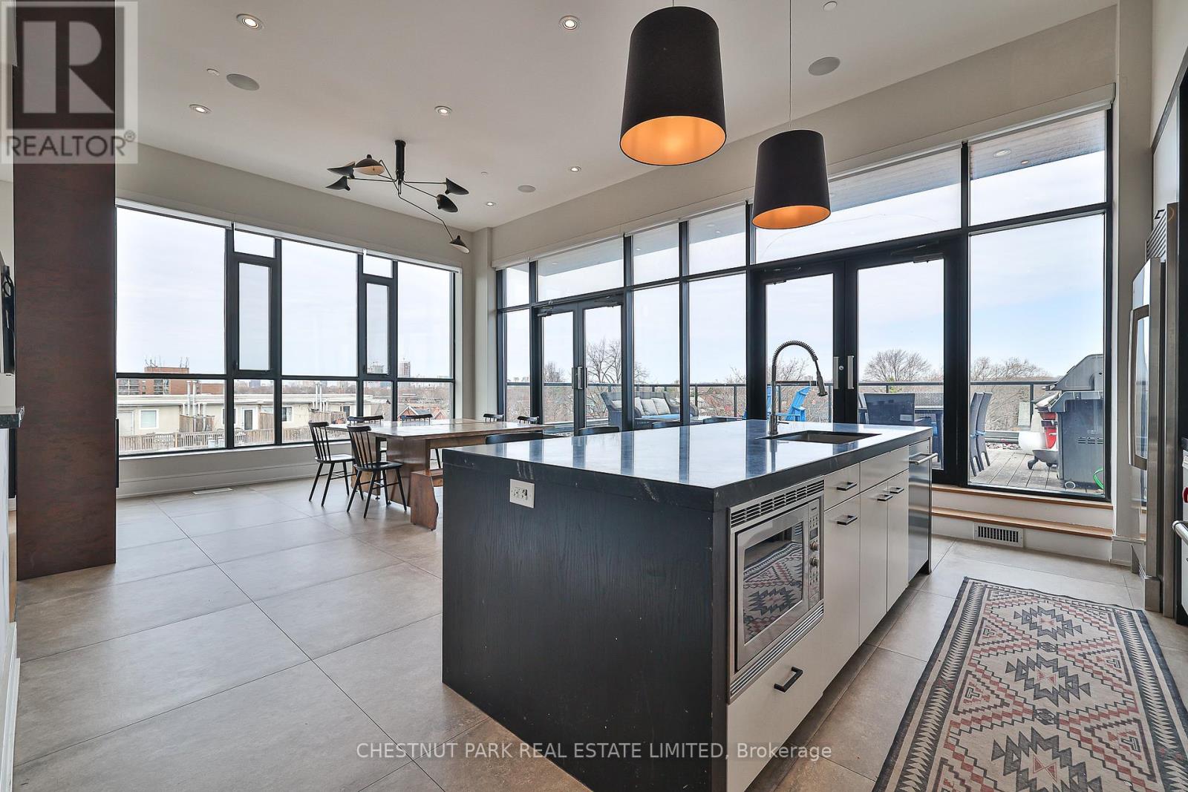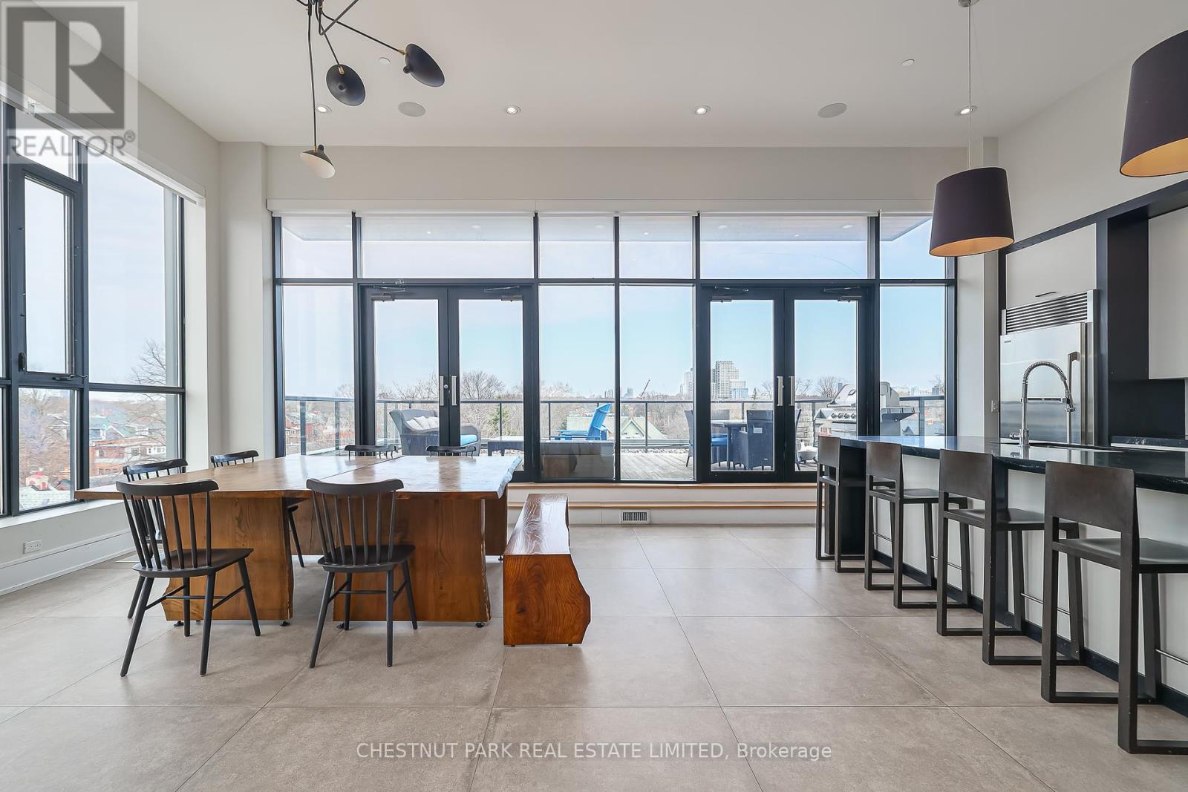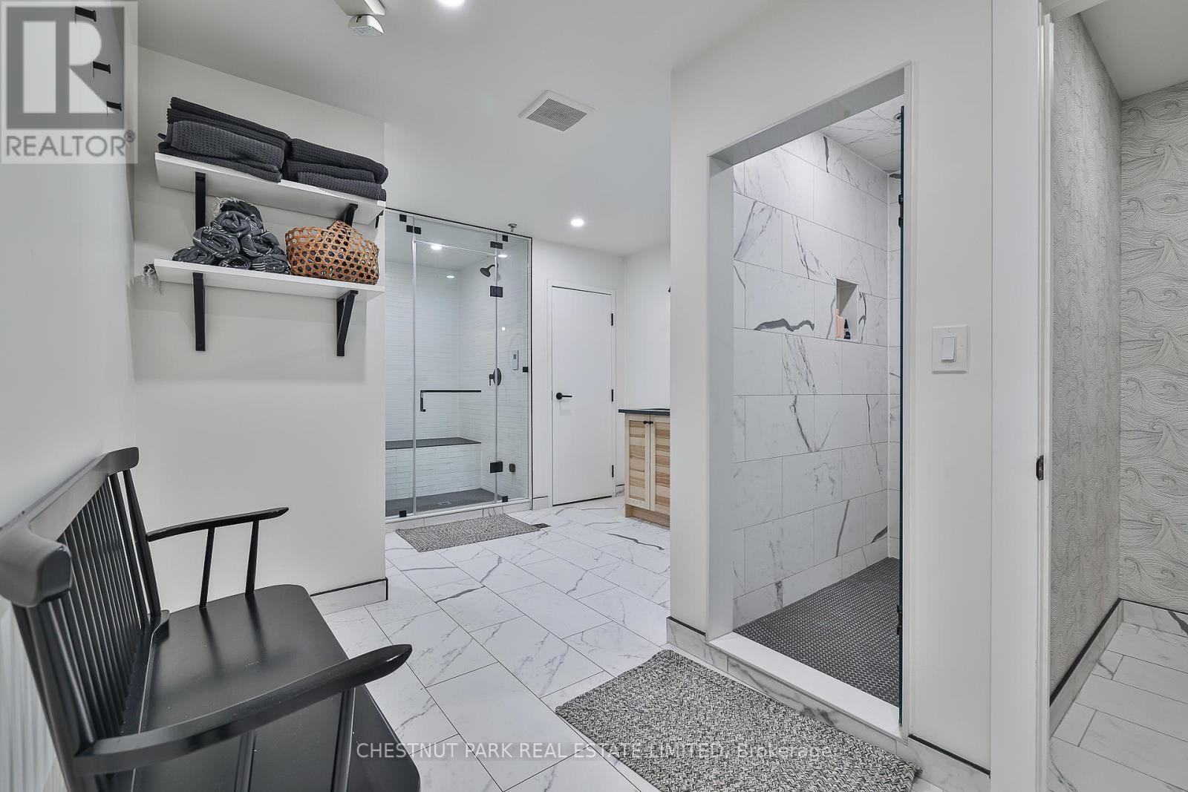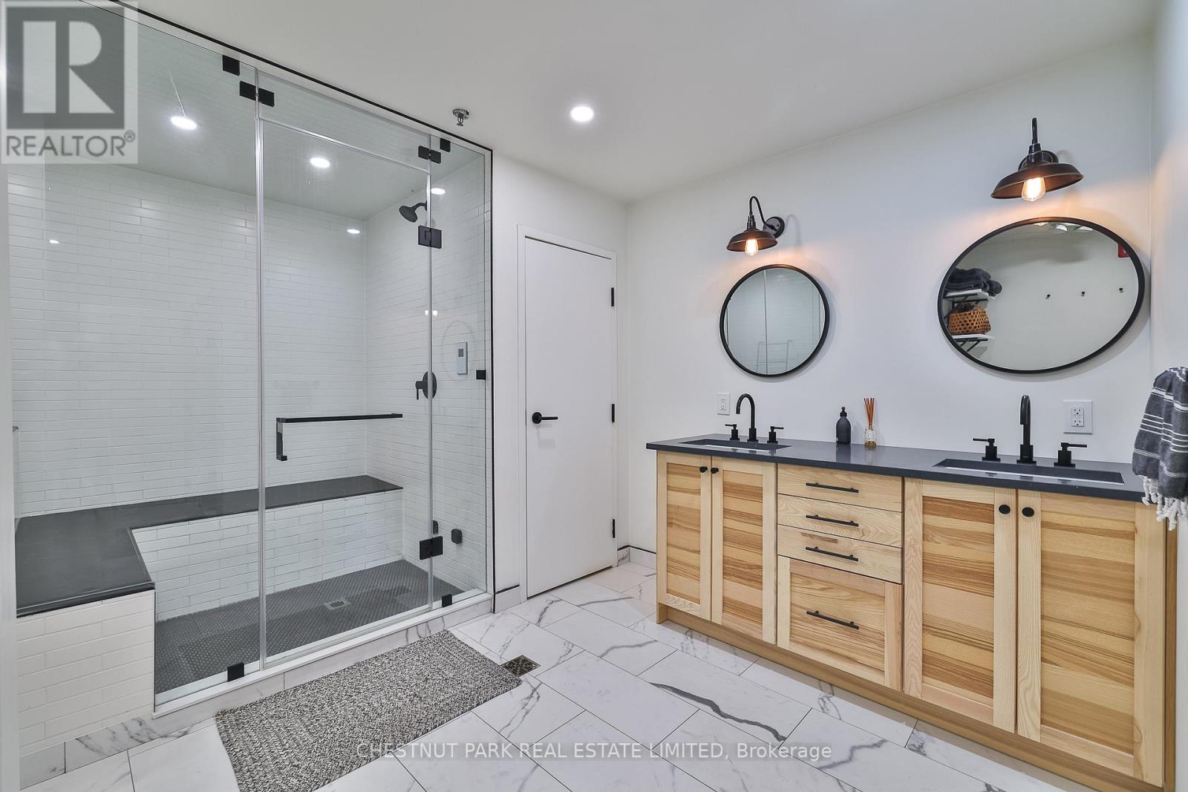Ph2 - 540 College Street Toronto, Ontario M6G 1A6
$10,000 Monthly
Tucked inside an ultra-exclusive, three-unit boutique building, this refined residence blends contemporary design with a welcoming, lived-in viberight in the heart of Little Italy. With just three homes in the building, privacy is baked in, while every square inch has been thoughtfully curated for comfort, function, and style.Inside, soaring 11-foot ceilings add volume and airiness, while the chefs kitchen with its oversized island and bar seating anchors the space. Perfect for entertaining or winding down, the kitchen flows seamlessly into the open-concept living and dining area. A double-sided gas fireplace adds warmth and character, and the dining space easily hosts up to 12 framed by gallery-style art walls that elevate the entire layout.The real showstopper A newly renovated, northwest-facing rooftop terrace offering 400+ square feet of outdoor space with a gas BBQ line, lounge area, and epic sunset views. Whether you're throwing a dinner party or enjoying a solo coffee at golden hour, this private perch is rare, refined, and ready for anything.A unique bonus: while not part of the unit itself, the residence comes with exclusive use of a lower-level gym, steam room, and lounge a boutique wellness setup thats just a few steps away, and entirely yours. (id:61852)
Property Details
| MLS® Number | C12182187 |
| Property Type | Single Family |
| Community Name | Palmerston-Little Italy |
| CommunicationType | High Speed Internet |
| CommunityFeatures | Pet Restrictions |
| Features | In Suite Laundry |
| ParkingSpaceTotal | 1 |
Building
| BathroomTotal | 4 |
| BedroomsAboveGround | 4 |
| BedroomsTotal | 4 |
| Age | 6 To 10 Years |
| Amenities | Fireplace(s) |
| Appliances | Range, Intercom |
| CoolingType | Central Air Conditioning, Air Exchanger |
| ExteriorFinish | Brick Facing, Steel |
| FireplacePresent | Yes |
| FireplaceTotal | 1 |
| FlooringType | Tile, Hardwood |
| HalfBathTotal | 1 |
| HeatingFuel | Natural Gas |
| HeatingType | Forced Air |
| StoriesTotal | 2 |
| SizeInterior | 2250 - 2499 Sqft |
| Type | Apartment |
Parking
| Garage |
Land
| Acreage | No |
Rooms
| Level | Type | Length | Width | Dimensions |
|---|---|---|---|---|
| Second Level | Kitchen | 5.21 m | 3.11 m | 5.21 m x 3.11 m |
| Second Level | Living Room | 5.52 m | 4.33 m | 5.52 m x 4.33 m |
| Second Level | Dining Room | 5.22 m | 5.18 m | 5.22 m x 5.18 m |
| Main Level | Foyer | 2.98 m | 2.74 m | 2.98 m x 2.74 m |
| Main Level | Primary Bedroom | 4.02 m | 3.63 m | 4.02 m x 3.63 m |
| Main Level | Bedroom 2 | 3.96 m | 3.2 m | 3.96 m x 3.2 m |
| Main Level | Bedroom 3 | 3.2 m | 2.59 m | 3.2 m x 2.59 m |
| Main Level | Bedroom 4 | 3.2 m | 2.59 m | 3.2 m x 2.59 m |
Interested?
Contact us for more information
Josh Klein
Broker
1300 Yonge St Ground Flr
Toronto, Ontario M4T 1X3































