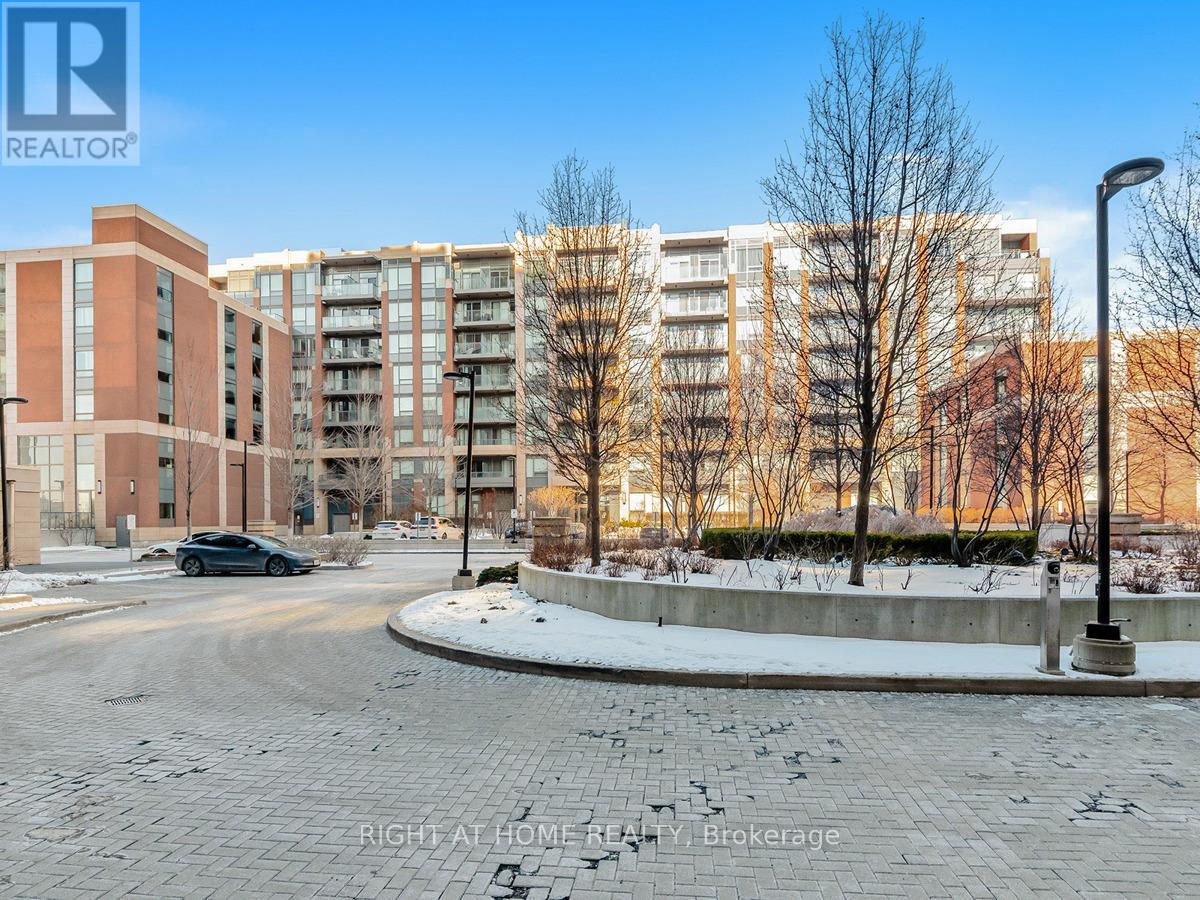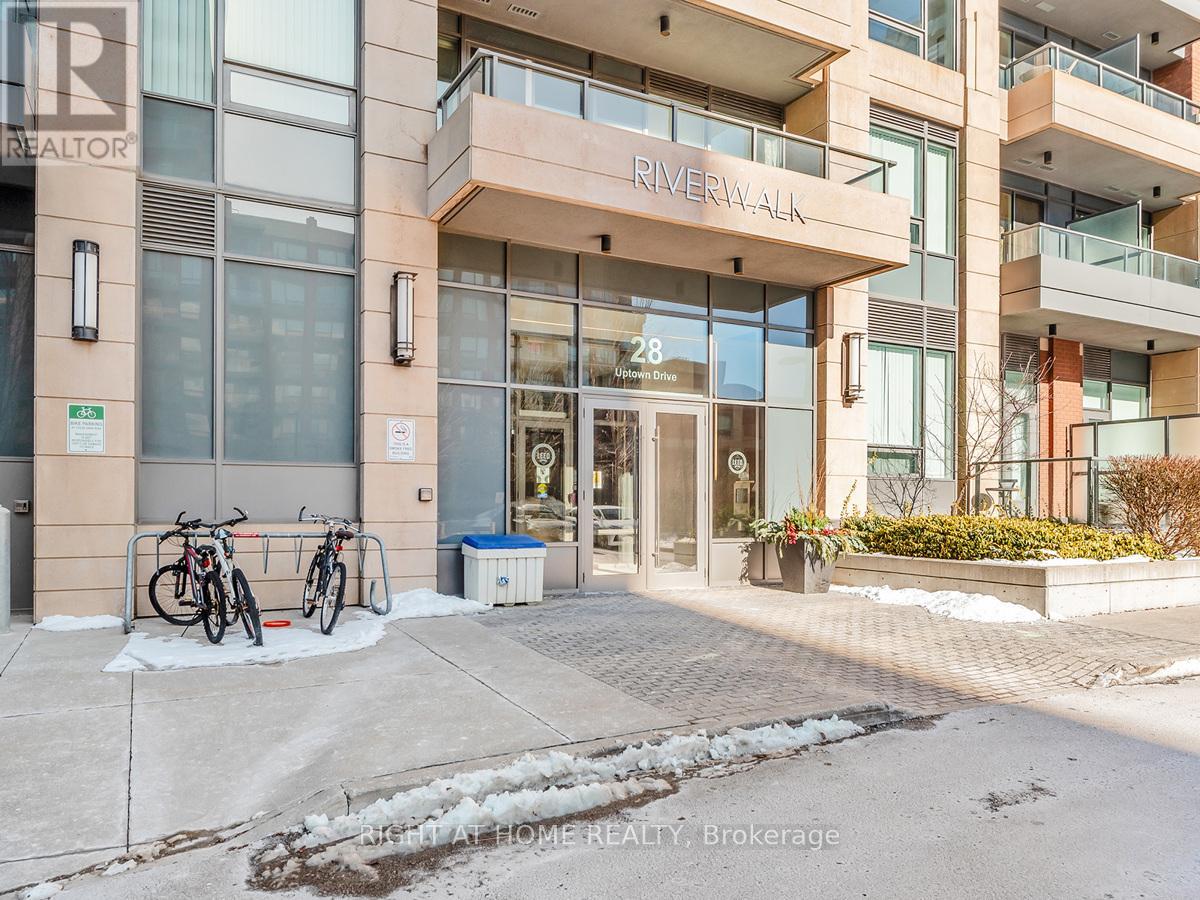Ph16 - 28 Uptown Drive Markham, Ontario L3R 5M5
$759,000Maintenance, Insurance, Common Area Maintenance, Heat, Water
$750.34 Monthly
Maintenance, Insurance, Common Area Maintenance, Heat, Water
$750.34 MonthlyLuxury corner penthouse unit, with south-east exposure and large terrace, located in the heart of downtown Markham. 10 ft smooth ceiling, upgraded 9 ft doors and 7 inch baseboard trim, hardwood floor throughout. Open concept, excellent layout, lit thoroughly by natural lights pouring from wide and tall windows. Modern kitchen with quartz counter. Large living room walks out to terrace. Elegant primary bedroom with 4pc ensuite and walk-in closet. Two good sized bedrooms, spacious den, two lavish washrooms, one underground parking and one locker. Close to fine restaurants/VIP Cineplex/Whole Food Supermarket/T&T Supermarket/HWY 404&407/Go Train/YMCA/Markham Pan Am Centre/York University Markham Campus. Luxury amenities, indoor pool, exercise room, party room, library, 24Hr concierge. (id:61852)
Property Details
| MLS® Number | N12073747 |
| Property Type | Single Family |
| Neigbourhood | Unionville |
| Community Name | Unionville |
| CommunityFeatures | Pet Restrictions |
| ParkingSpaceTotal | 1 |
Building
| BathroomTotal | 2 |
| BedroomsAboveGround | 2 |
| BedroomsBelowGround | 1 |
| BedroomsTotal | 3 |
| Amenities | Storage - Locker |
| Appliances | Dishwasher, Dryer, Hood Fan, Stove, Washer, Window Coverings, Refrigerator |
| ExteriorFinish | Brick |
| FlooringType | Hardwood |
| SizeInterior | 900 - 999 Sqft |
| Type | Apartment |
Parking
| Underground | |
| Garage |
Land
| Acreage | No |
Rooms
| Level | Type | Length | Width | Dimensions |
|---|---|---|---|---|
| Flat | Living Room | 3.69 m | 3.05 m | 3.69 m x 3.05 m |
| Flat | Dining Room | 3.05 m | 2.52 m | 3.05 m x 2.52 m |
| Flat | Kitchen | 3.27 m | 2.88 m | 3.27 m x 2.88 m |
| Flat | Primary Bedroom | 3.75 m | 3 m | 3.75 m x 3 m |
| Flat | Bedroom 2 | 3.44 m | 2.95 m | 3.44 m x 2.95 m |
| Flat | Den | 2.04 m | 2 m | 2.04 m x 2 m |
https://www.realtor.ca/real-estate/28147509/ph16-28-uptown-drive-markham-unionville-unionville
Interested?
Contact us for more information
Penny Li
Broker
1396 Don Mills Rd Unit B-121
Toronto, Ontario M3B 0A7




















