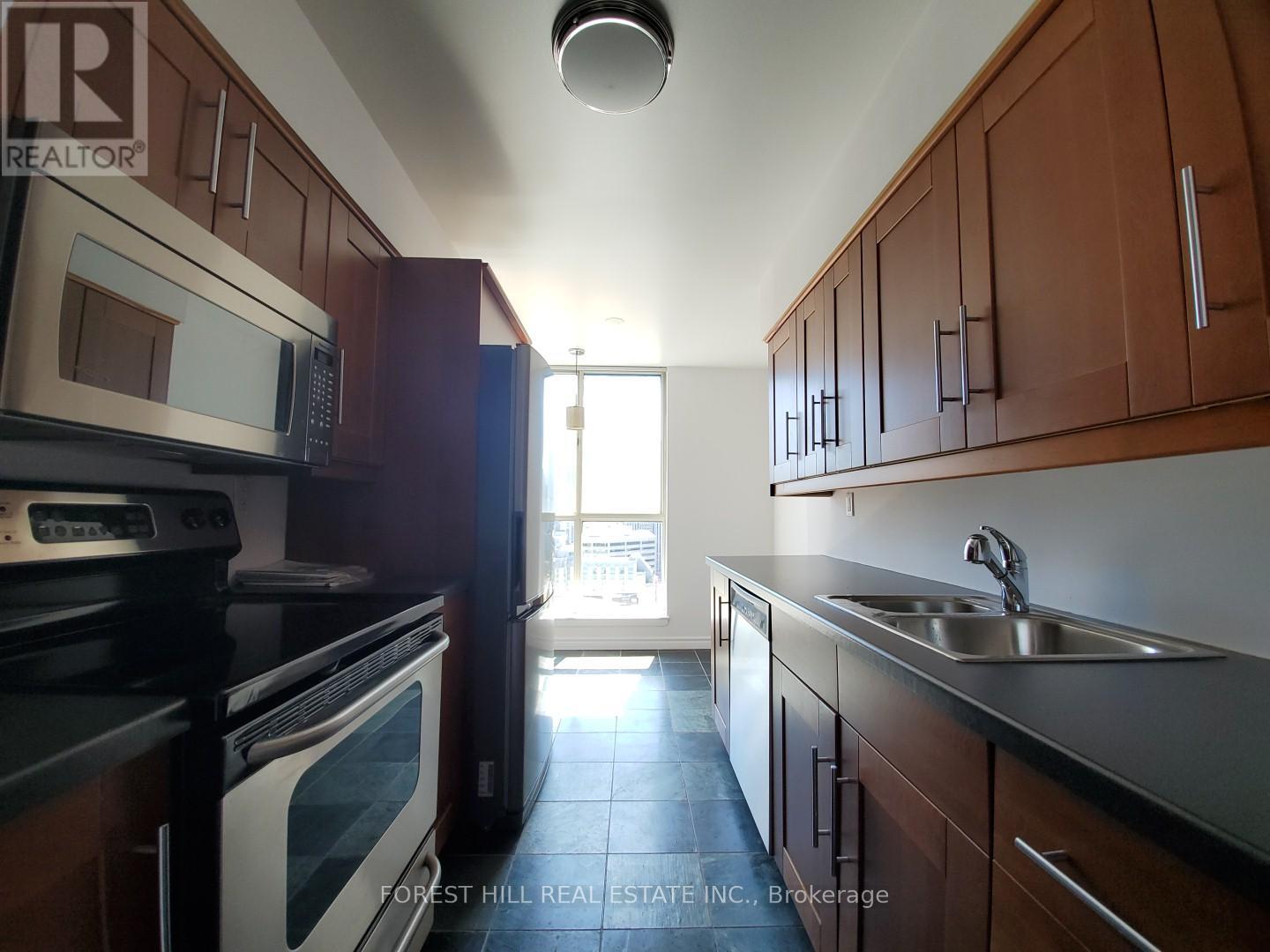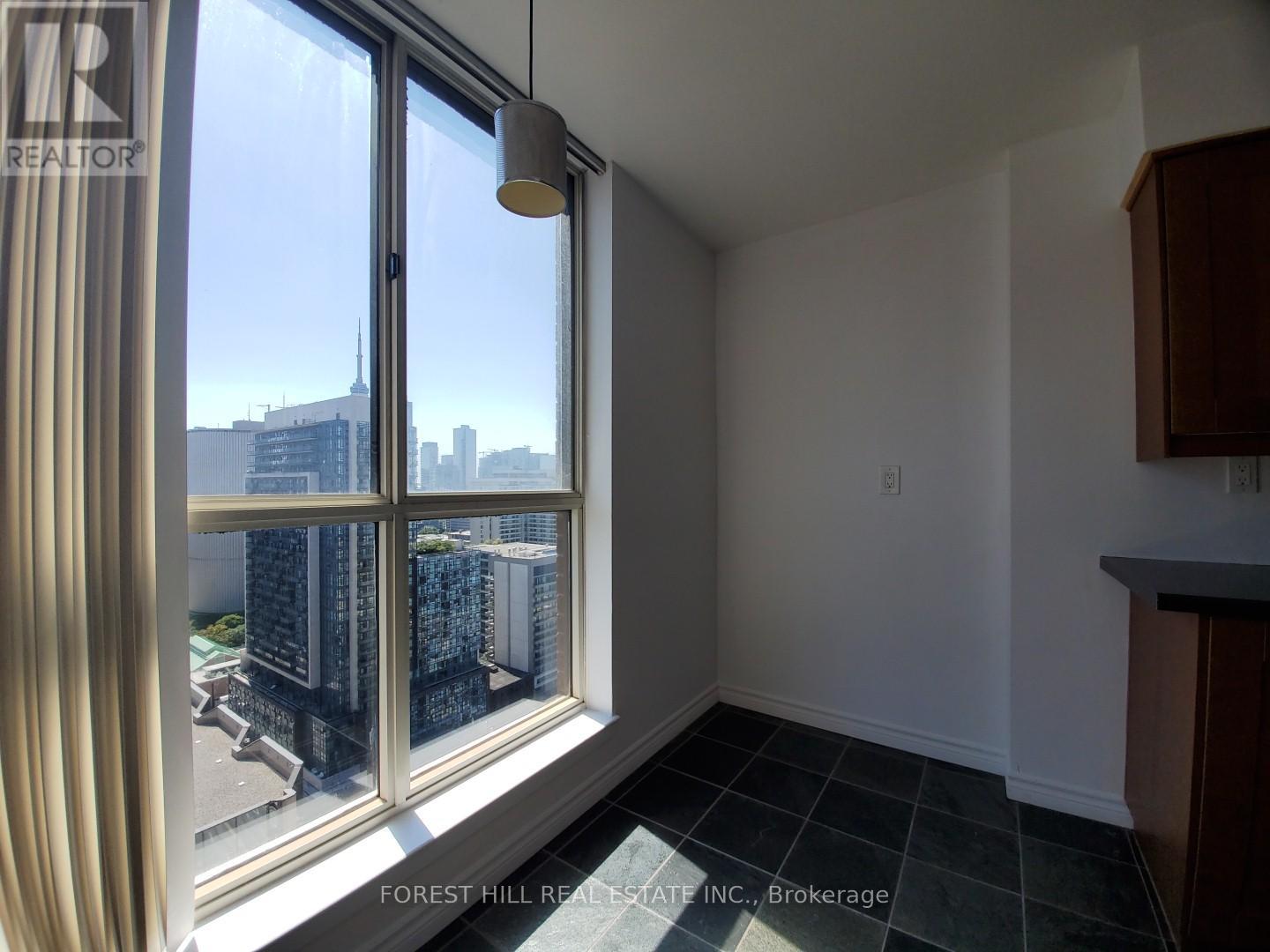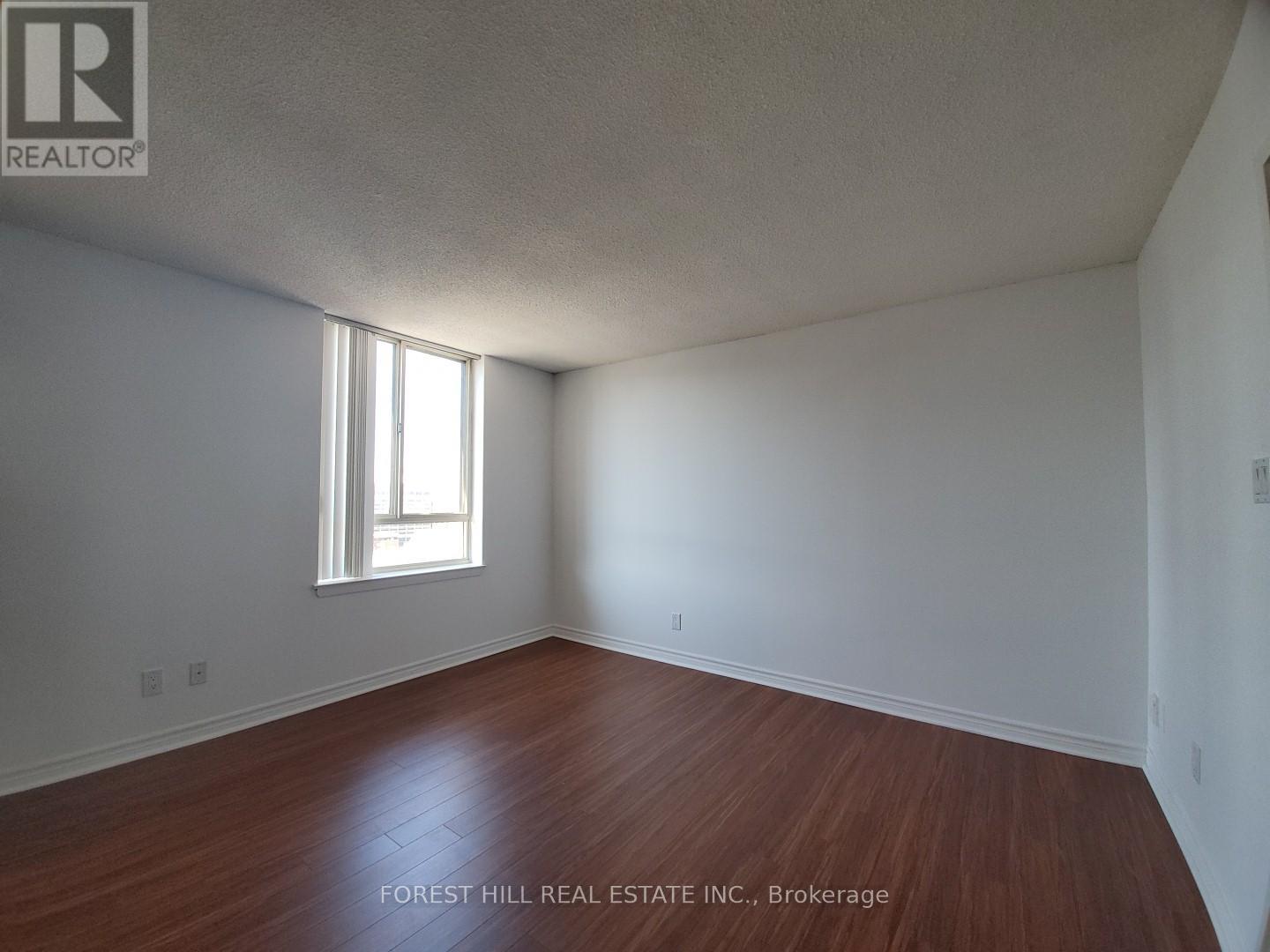Ph14 - 633 Bay Street Toronto, Ontario M5G 2G4
$675,000Maintenance, Heat, Electricity, Water, Common Area Maintenance, Insurance, Parking
$1,018.73 Monthly
Maintenance, Heat, Electricity, Water, Common Area Maintenance, Insurance, Parking
$1,018.73 MonthlyWelcome to PH14. Experience living in this spectacular southwest facing corner penthouse in the heart of downtown Toronto. Offering 1034 sq. ft, This sun drenched unit boasts two spacious bedrooms and two full bathrooms. The open concept living and dining area is ideal for entertaining, while the eat-in breakfast area adds charm and functionality. Enjoy the city views from every room in this thoughtfully designed layout. This unit also comes with two premium parking spots. Maintenance fees include all utilities. The building amenities include an indoor pool, hot tub, sauna, rooftop terrace with BBQ's, fully equipped gym, party room, and 24 hour concierge/security. This rarely suite delivers luxury, convenience and unbeatable views. Steps from shops, dining, public transit, U of T, Queen's Park and Dundas Square. Don't miss this exceptional opportunity to own a penthouse in downtown Toronto. No smoking, no roommates, pet restrictions, single-family residence. (id:61852)
Property Details
| MLS® Number | C12130107 |
| Property Type | Single Family |
| Neigbourhood | Spadina—Fort York |
| Community Name | Bay Street Corridor |
| AmenitiesNearBy | Hospital, Place Of Worship, Public Transit, Schools |
| CommunityFeatures | Pet Restrictions |
| Features | Carpet Free, In Suite Laundry |
| ParkingSpaceTotal | 2 |
| Structure | Squash & Raquet Court |
| ViewType | City View |
Building
| BathroomTotal | 2 |
| BedroomsAboveGround | 2 |
| BedroomsTotal | 2 |
| Amenities | Exercise Centre, Party Room, Security/concierge |
| Appliances | Dishwasher, Dryer, Microwave, Range, Washer, Refrigerator |
| CoolingType | Central Air Conditioning |
| ExteriorFinish | Brick |
| FireProtection | Controlled Entry |
| FoundationType | Concrete |
| HeatingFuel | Natural Gas |
| HeatingType | Forced Air |
| SizeInterior | 1000 - 1199 Sqft |
| Type | Apartment |
Parking
| Underground | |
| Garage |
Land
| Acreage | No |
| LandAmenities | Hospital, Place Of Worship, Public Transit, Schools |
Rooms
| Level | Type | Length | Width | Dimensions |
|---|---|---|---|---|
| Main Level | Living Room | 4.42 m | 5.16 m | 4.42 m x 5.16 m |
| Main Level | Kitchen | 2.11 m | 2.29 m | 2.11 m x 2.29 m |
| Main Level | Primary Bedroom | 3.35 m | 3.99 m | 3.35 m x 3.99 m |
| Main Level | Bedroom | 2.9 m | 2.92 m | 2.9 m x 2.92 m |
Interested?
Contact us for more information
Dana Patricia Montgomery
Salesperson
15243 Yonge St
Aurora, Ontario L4G 1L8























