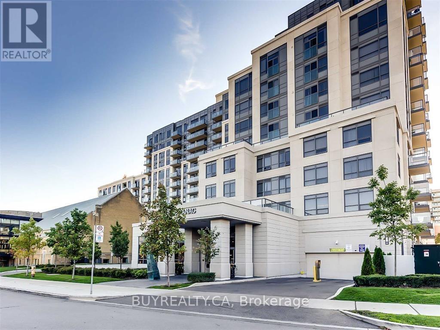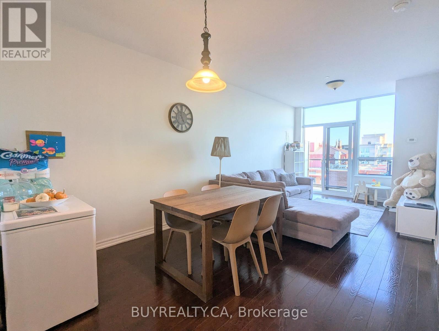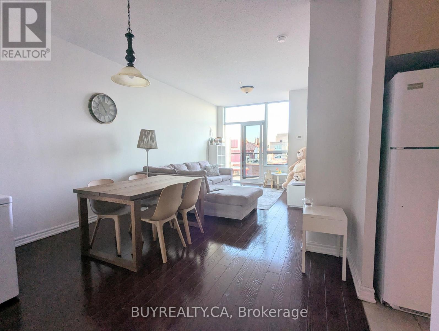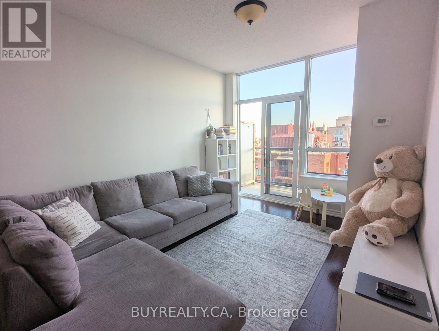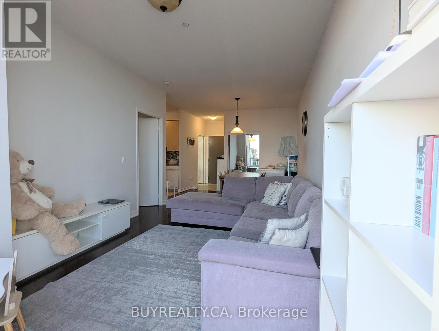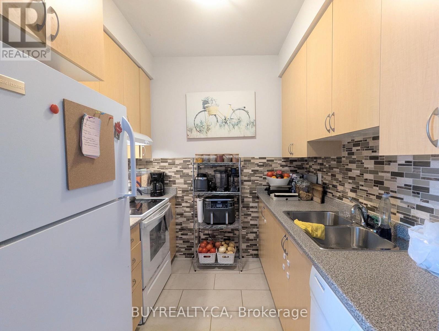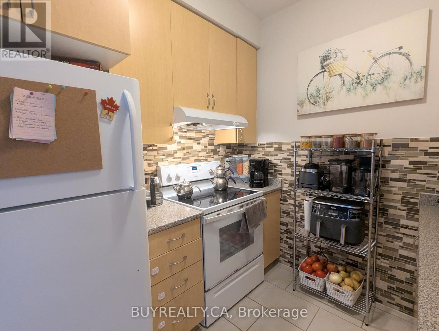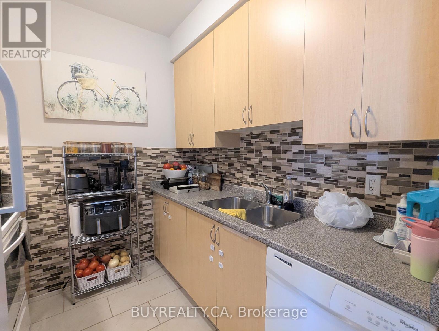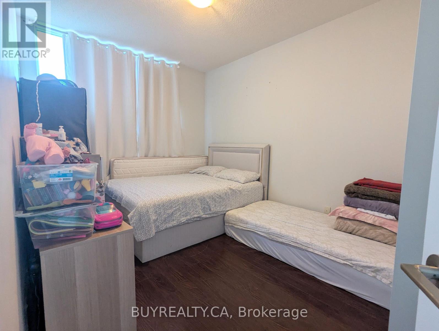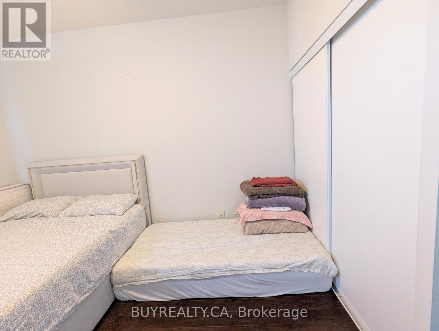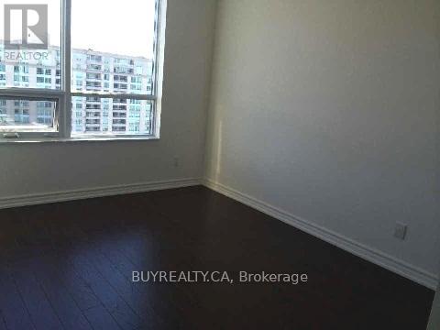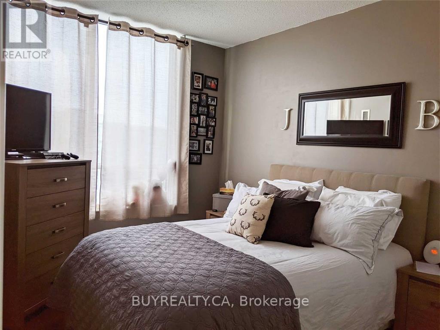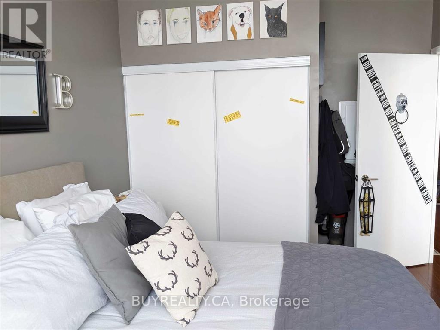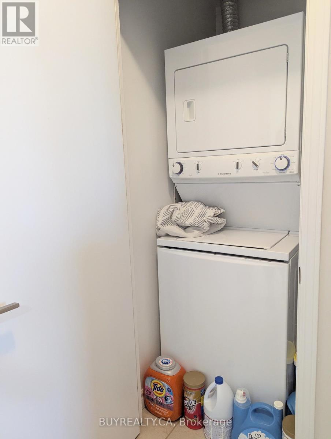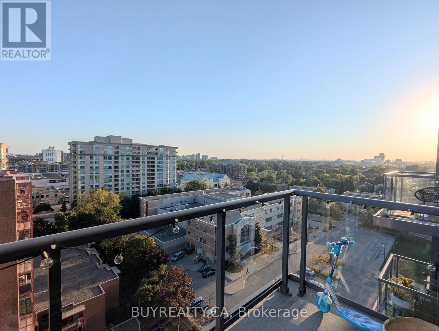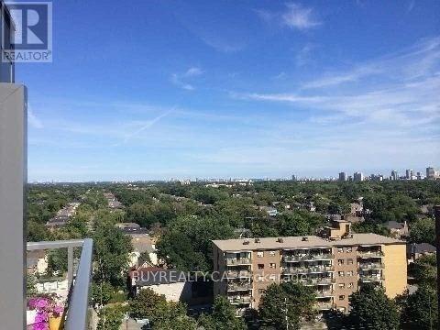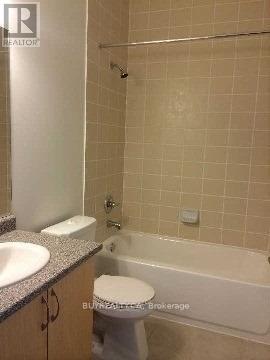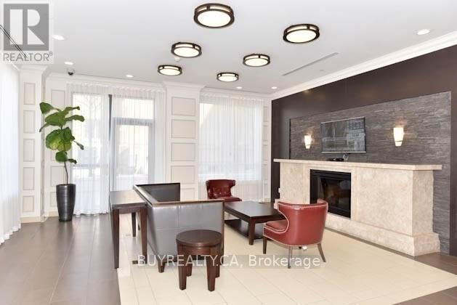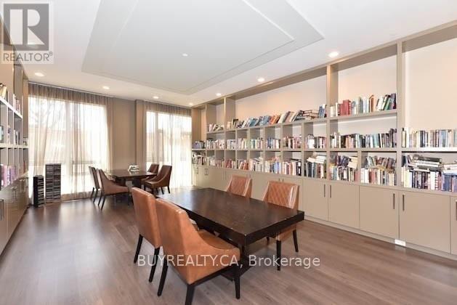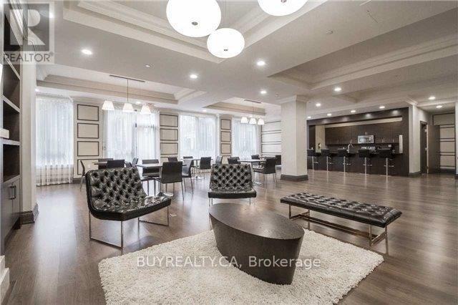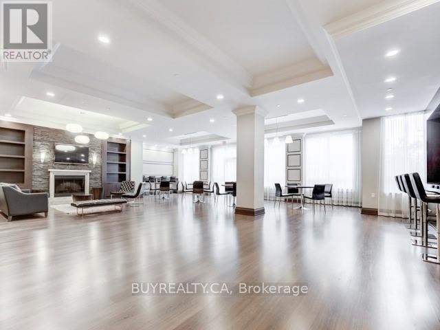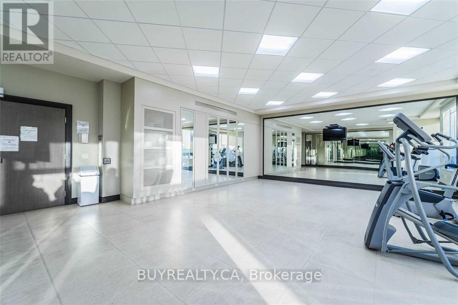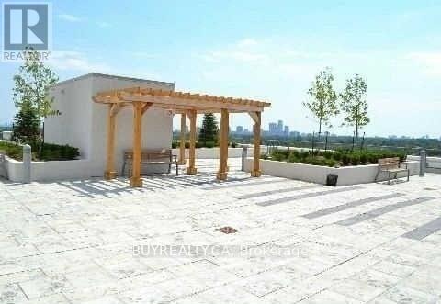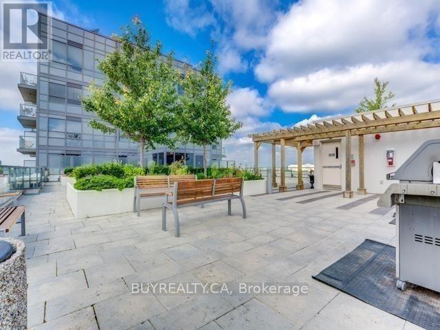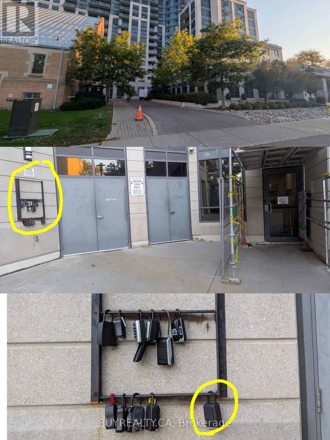Ph12 - 35 Saranac Boulevard Toronto, Ontario M6A 2G5
$2,200 Monthly
Penthouse Boasting Arx 600Sqft Feet With Upgraded Flooring Through Out, Backsplash In Kitchen Including Accent Wall, Enjoy The Height Of 9Ft Ceilings Available Only On Penthouse Level. Enjoy Your Own Balcony From Your Dinning Room. Comes With Premium Parking Spot And Upgraded Large Locker. Bathurst/Lawrence Prime Location! Steps To Lawrence Plaza, 24Hr Metro. Easy Access To Public Transit, Hwy 401, Best Schools, Recreation, Community Centre And Yorkdale Mall. Short Bus Ride To Lawrence West Subway Stn Or 20 Min. Walk. Amenities: Rooftop Patio W/Bbq Area, Library, Party Room W/Kitchen. Car Sharing. Daycare Nextdoor. (id:61852)
Property Details
| MLS® Number | C12447164 |
| Property Type | Single Family |
| Neigbourhood | North York |
| Community Name | Englemount-Lawrence |
| CommunityFeatures | Pet Restrictions |
| Features | Balcony, Carpet Free |
| ParkingSpaceTotal | 1 |
Building
| BathroomTotal | 1 |
| BedroomsAboveGround | 1 |
| BedroomsTotal | 1 |
| Amenities | Security/concierge, Exercise Centre, Party Room, Visitor Parking, Storage - Locker |
| Appliances | Dishwasher, Dryer, Stove, Washer, Refrigerator |
| CoolingType | Central Air Conditioning |
| ExteriorFinish | Concrete |
| FlooringType | Laminate, Ceramic |
| HeatingFuel | Natural Gas |
| HeatingType | Forced Air |
| SizeInterior | 600 - 699 Sqft |
| Type | Apartment |
Parking
| Underground | |
| Garage |
Land
| Acreage | No |
Rooms
| Level | Type | Length | Width | Dimensions |
|---|---|---|---|---|
| Flat | Living Room | 5.64 m | 3.66 m | 5.64 m x 3.66 m |
| Flat | Dining Room | 5.64 m | 3.6 m | 5.64 m x 3.6 m |
| Flat | Kitchen | 2.44 m | 2.29 m | 2.44 m x 2.29 m |
| Flat | Primary Bedroom | 3.28 m | 2.9 m | 3.28 m x 2.9 m |
Interested?
Contact us for more information
Cathy Dou
Broker
401 Magnetic Dr #12
Toronto, Ontario M3J 3H9
