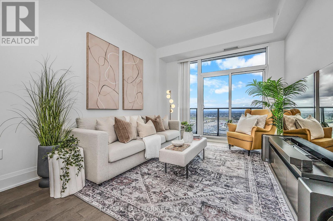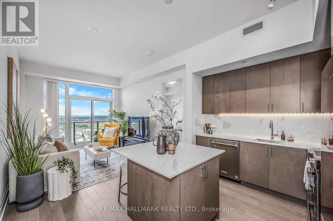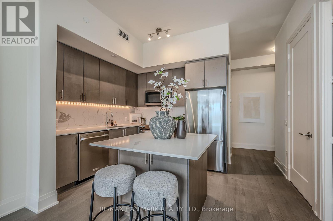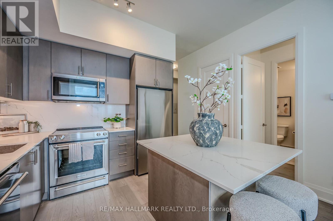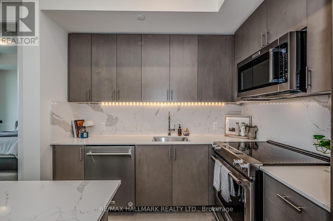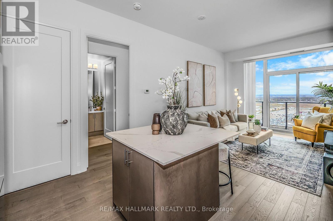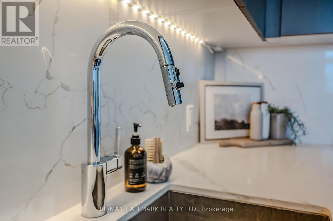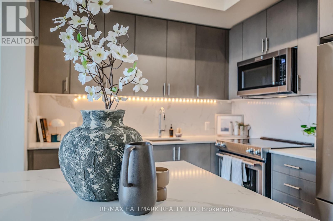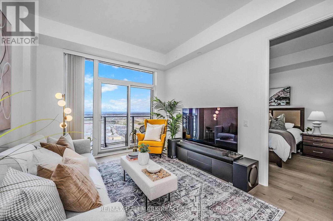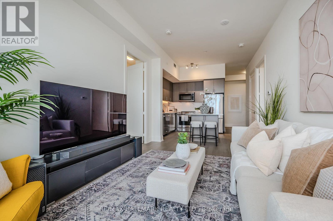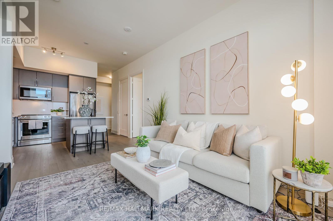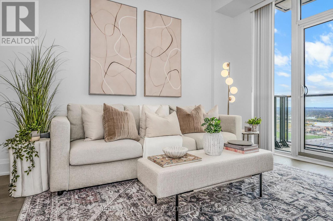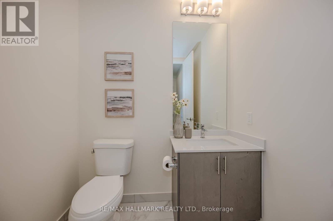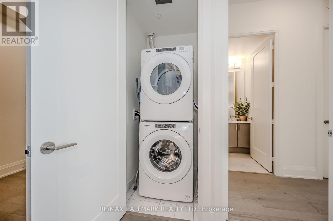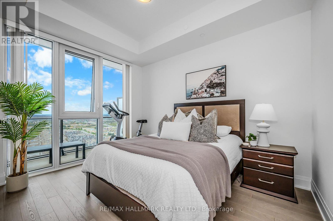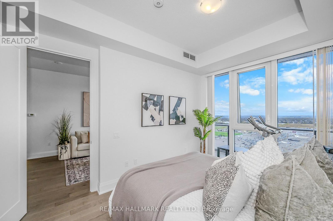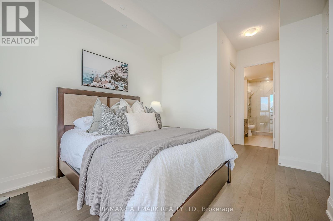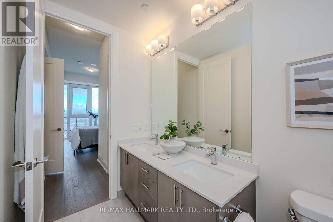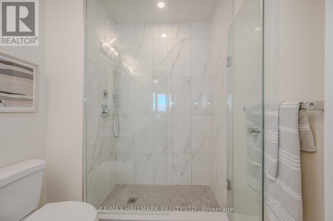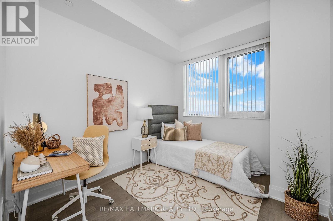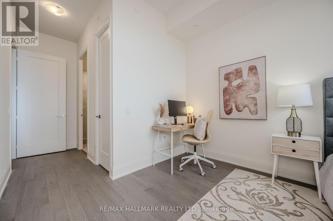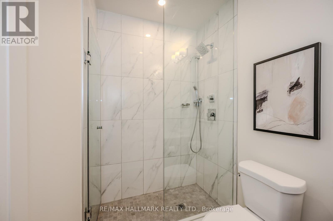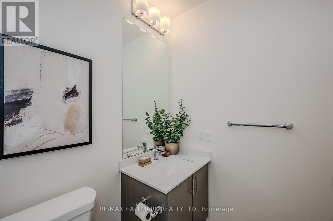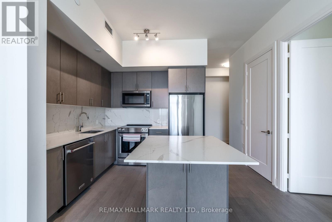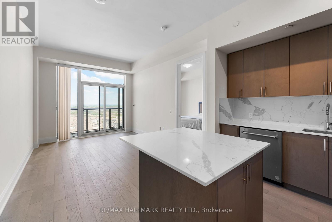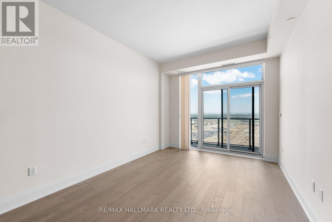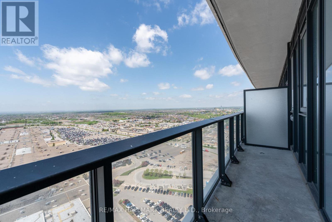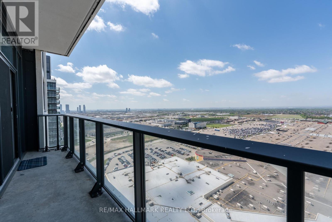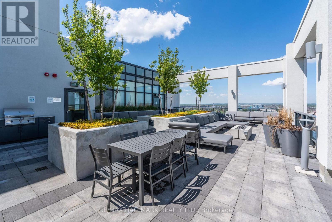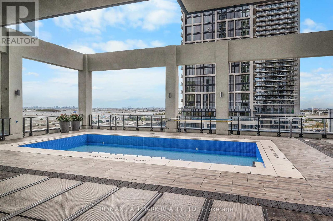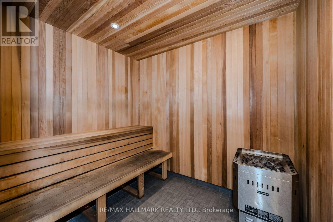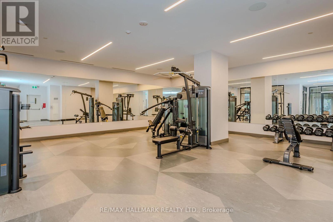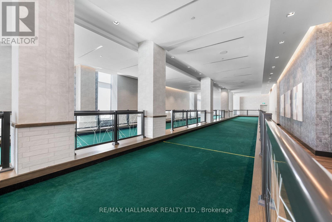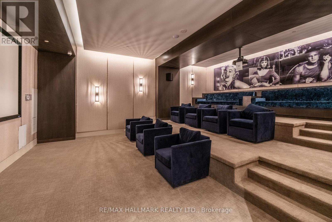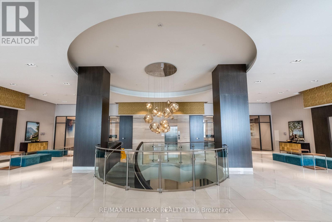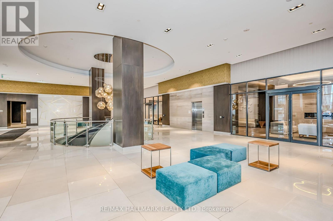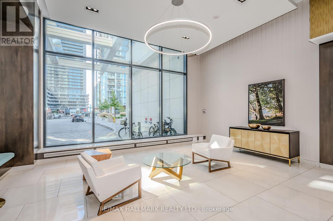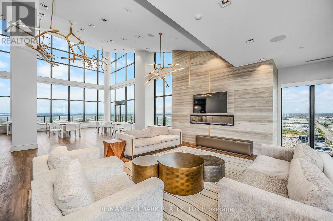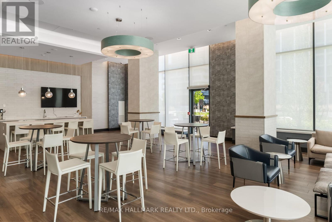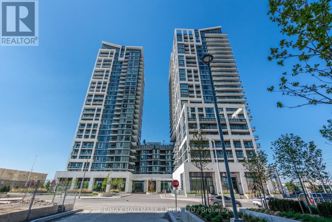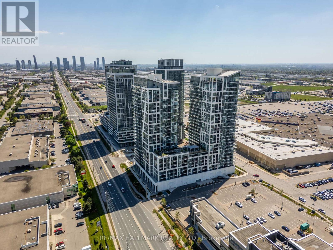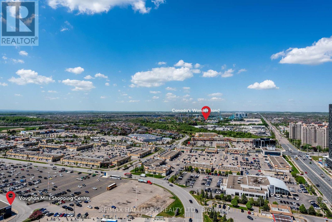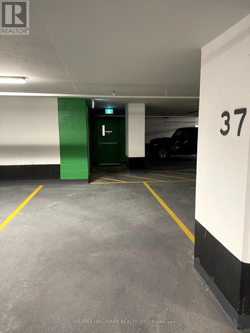Ph114 - 9000 Jane Street Vaughan, Ontario L4K 0M6
$949,900Maintenance, Common Area Maintenance, Insurance, Parking
$733.07 Monthly
Maintenance, Common Area Maintenance, Insurance, Parking
$733.07 MonthlyYour sky-high sanctuary awaits! Penthouse perfection in the heart of Vaughan. This 2-bed, 2+1 bath luxury suite offers unobstructed panoramic views of the city, Vaughan Mills & Canadas Wonderland. Featuring $30K+ in premium upgrades, a sleek designer kitchen, spa-inspired baths & airy open-concept living with floor-to-ceiling windows. Enjoy a prime underground parking space in a premium location & private locker. Resort-style amenities include outdoor pool, rooftop terrace, gym, cinema, party rooms, pet spa & more. Prime location just steps from premier shopping, dining, and entertainment. Elevate your lifestyle - penthouse living awaits! (id:61852)
Property Details
| MLS® Number | N12344282 |
| Property Type | Single Family |
| Community Name | Vellore Village |
| CommunityFeatures | Pets Allowed With Restrictions |
| Features | Balcony, Carpet Free, In Suite Laundry |
| ParkingSpaceTotal | 1 |
Building
| BathroomTotal | 3 |
| BedroomsAboveGround | 2 |
| BedroomsTotal | 2 |
| Age | 0 To 5 Years |
| Amenities | Storage - Locker |
| Appliances | Garage Door Opener Remote(s), Dishwasher, Dryer, Microwave, Stove, Washer, Refrigerator |
| BasementFeatures | Apartment In Basement |
| BasementType | N/a |
| CoolingType | Central Air Conditioning |
| ExteriorFinish | Concrete |
| HalfBathTotal | 1 |
| HeatingFuel | Natural Gas |
| HeatingType | Forced Air |
| SizeInterior | 900 - 999 Sqft |
| Type | Apartment |
Parking
| Underground | |
| Garage |
Land
| Acreage | No |
Rooms
| Level | Type | Length | Width | Dimensions |
|---|---|---|---|---|
| Flat | Kitchen | 2.64 m | 3.81 m | 2.64 m x 3.81 m |
| Flat | Living Room | 4.5 m | 3.33 m | 4.5 m x 3.33 m |
| Flat | Primary Bedroom | 5.74 m | 3.23 m | 5.74 m x 3.23 m |
| Flat | Bedroom | 5.94 m | 2.95 m | 5.94 m x 2.95 m |
Interested?
Contact us for more information
Melanie Jaffray
Salesperson
685 Sheppard Ave E #401
Toronto, Ontario M2K 1B6
