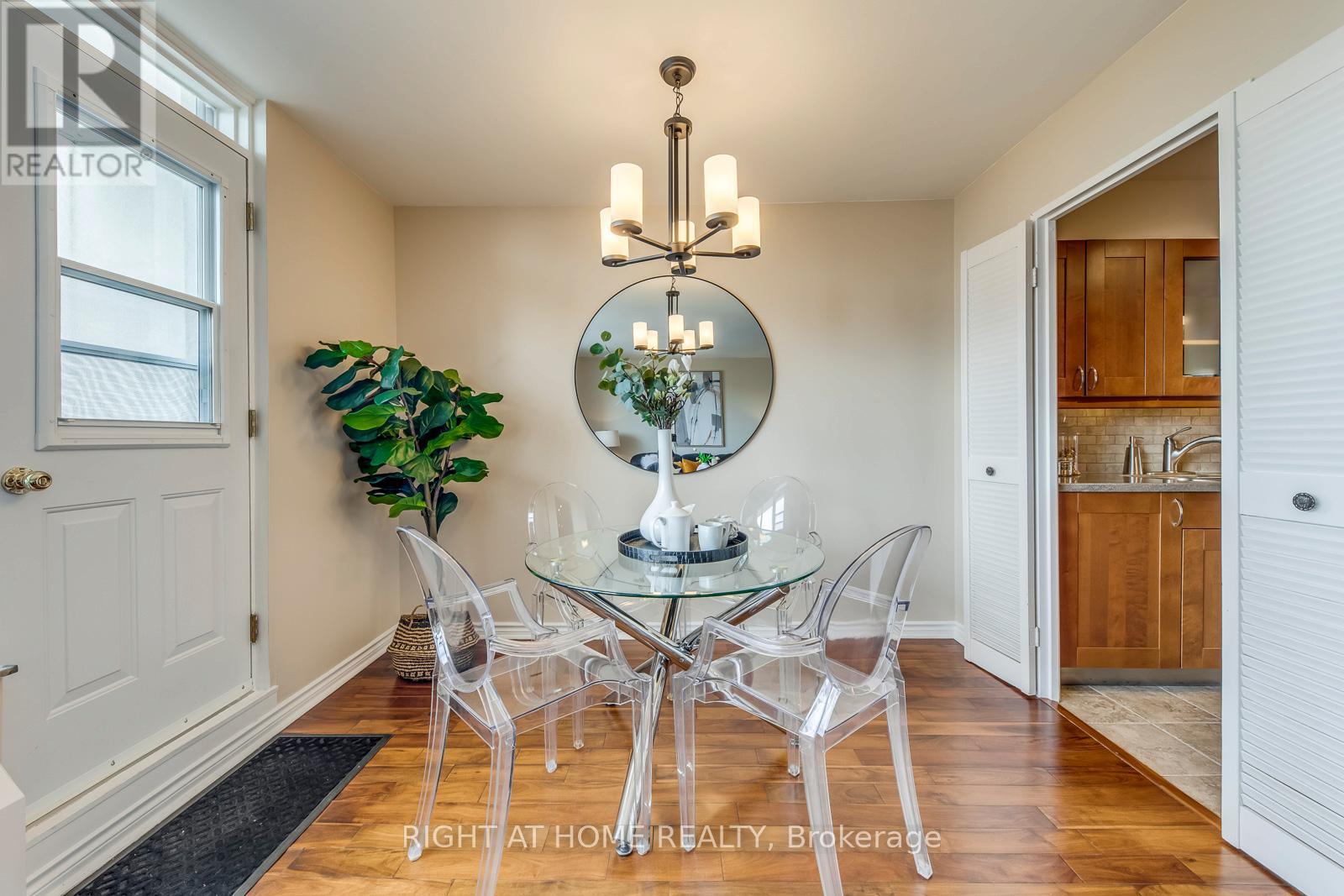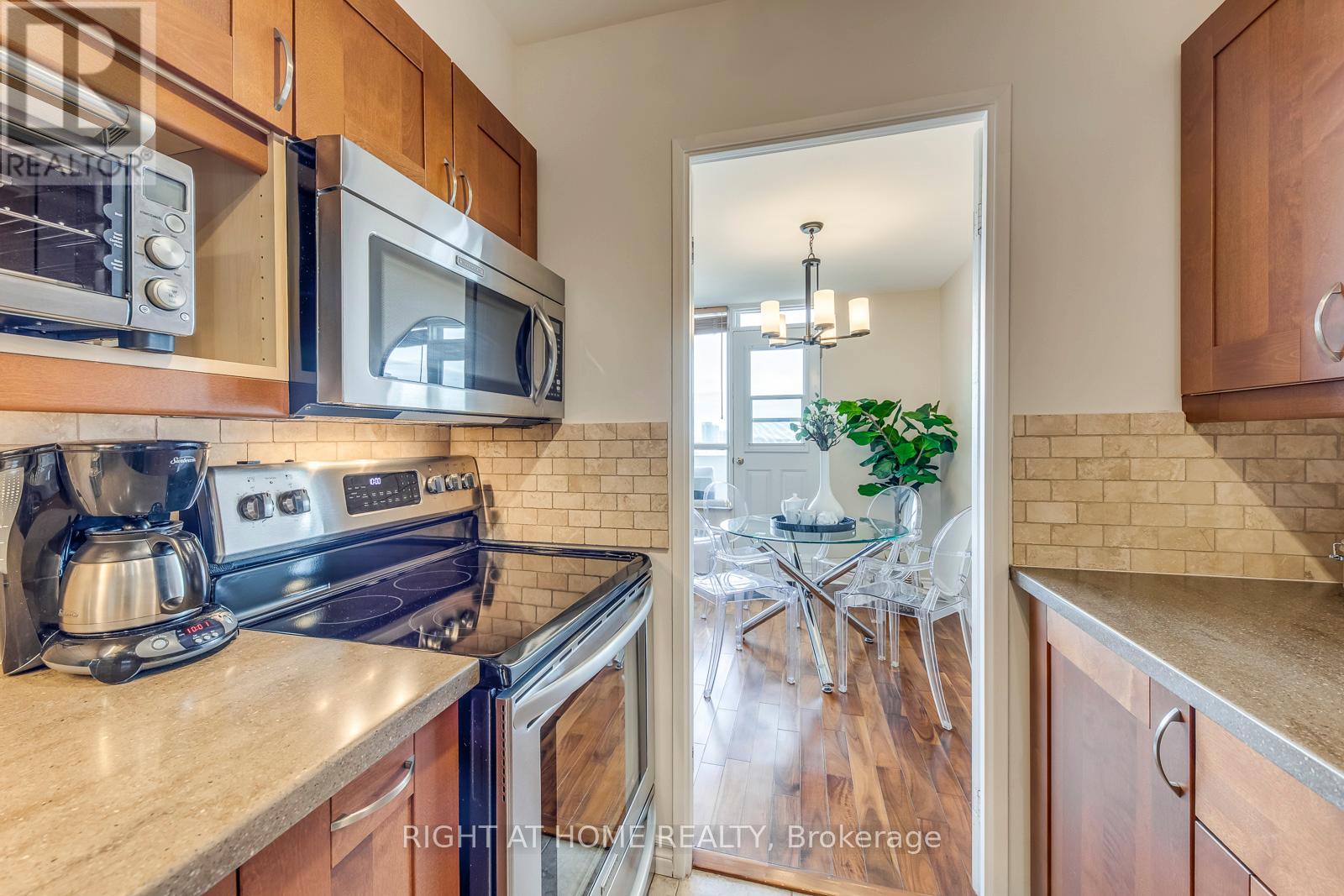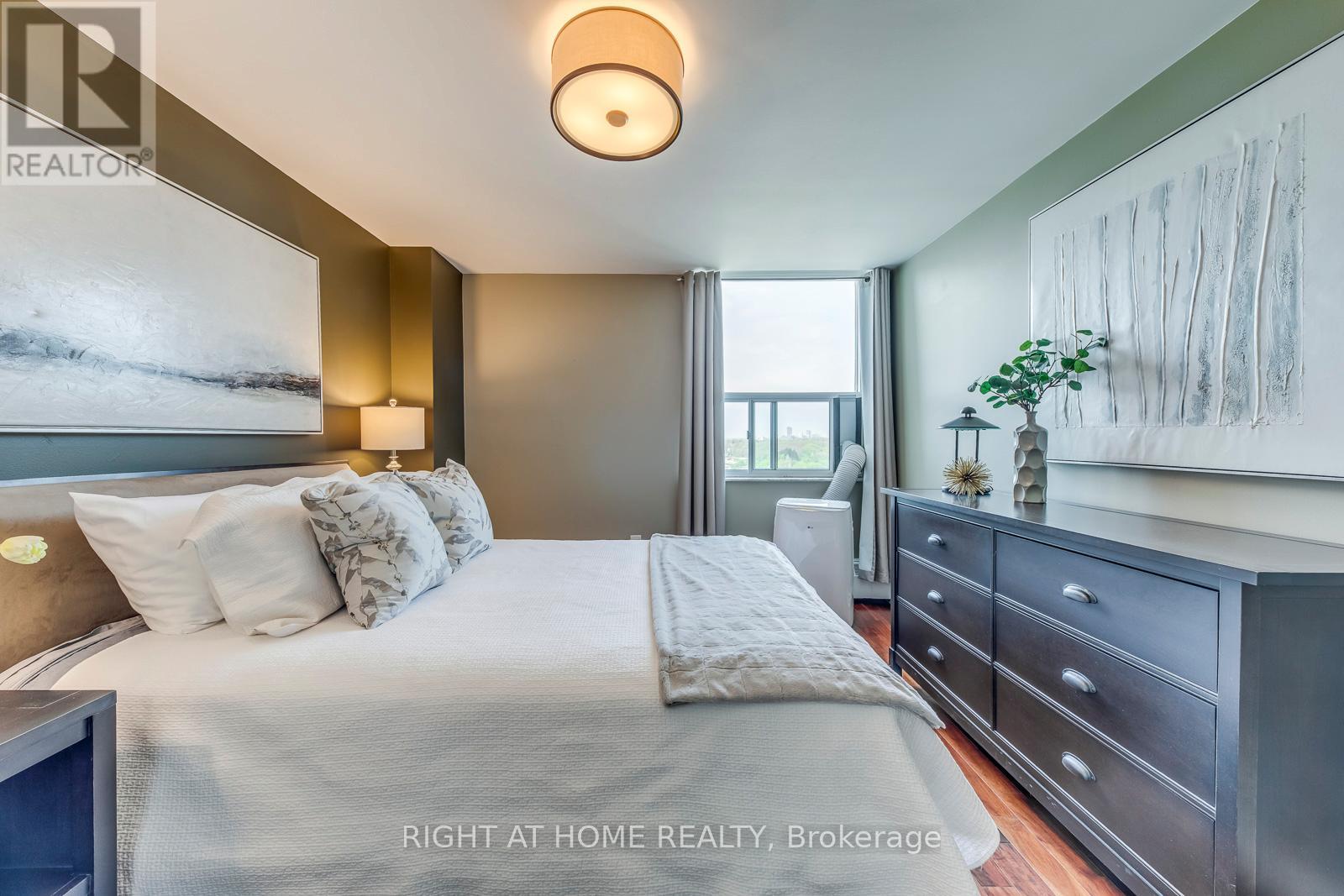Ph11 - 45 Southport Street Toronto, Ontario M6S 3N5
$630,000Maintenance, Heat, Water, Cable TV, Electricity, Parking, Common Area Maintenance, Insurance
$877.98 Monthly
Maintenance, Heat, Water, Cable TV, Electricity, Parking, Common Area Maintenance, Insurance
$877.98 MonthlyWelcome to this move-in ready, updated Penthouse suite. Situated on the top floor, this unit is bright, spacious, very clean & well kept. Great neighbours on a quiet floor. Lot of upgrades. Engineered Hardwood & ceramic tile flooring. Stainless Steel Appliances. Full size Washer/Dryer. Prime location: you'll be just moments away from High Park, Bloor West Village, Lake Shore, & the famous Cheese Boutique. The area is rich in greenery, with walking and cycling trails nearby, making it ideal for nature lovers. TTC routes at your door & access to the Gardiner Expressway within minutes. Pet friendly building with Exceptional amenities to complement your lifestyle: Fitness Centre, Sauna, Indoor Pool, Security Guard, lots of Visitors Parking, Party room, Games Rooms, & Bike Storage. *Maintenance Fees cover Water, Hydro, Heat, TV Cable, & High-Speed Internet, make for a hassle-free living experience. *1 underground parking spot a large locker for extra storage space. Don't miss out on this incredible opportunity to live in a well-maintained building, surrounded by the best that Swansea-High Park has to offer! (id:61852)
Open House
This property has open houses!
2:00 pm
Ends at:4:00 pm
Property Details
| MLS® Number | W12146288 |
| Property Type | Single Family |
| Neigbourhood | Parkdale—High Park |
| Community Name | High Park-Swansea |
| CommunityFeatures | Pet Restrictions |
| Features | Balcony, Carpet Free, In Suite Laundry |
| ParkingSpaceTotal | 1 |
Building
| BathroomTotal | 2 |
| BedroomsAboveGround | 2 |
| BedroomsTotal | 2 |
| Age | 51 To 99 Years |
| Amenities | Storage - Locker |
| Appliances | All, Dishwasher, Dryer, Microwave, Stove, Washer, Window Coverings, Refrigerator |
| CoolingType | Window Air Conditioner |
| ExteriorFinish | Concrete, Stucco |
| FlooringType | Hardwood |
| HalfBathTotal | 1 |
| HeatingType | Hot Water Radiator Heat |
| SizeInterior | 900 - 999 Sqft |
| Type | Apartment |
Parking
| Underground | |
| Garage |
Land
| Acreage | No |
Rooms
| Level | Type | Length | Width | Dimensions |
|---|---|---|---|---|
| Flat | Living Room | 5.62 m | 5.41 m | 5.62 m x 5.41 m |
| Flat | Dining Room | 3.31 m | 2.41 m | 3.31 m x 2.41 m |
| Flat | Kitchen | 4.21 m | 2.27 m | 4.21 m x 2.27 m |
| Flat | Laundry Room | 2.33 m | 1.7 m | 2.33 m x 1.7 m |
| Flat | Primary Bedroom | 4.11 m | 3.39 m | 4.11 m x 3.39 m |
| Flat | Bedroom 2 | 4.19 m | 2.7 m | 4.19 m x 2.7 m |
| Flat | Bathroom | 2.29 m | 2.16 m | 2.29 m x 2.16 m |
| Flat | Bathroom | 1.47 m | 1.12 m | 1.47 m x 1.12 m |
Interested?
Contact us for more information
Shirley Pascarielle
Salesperson
480 Eglinton Ave West #30, 106498
Mississauga, Ontario L5R 0G2





































