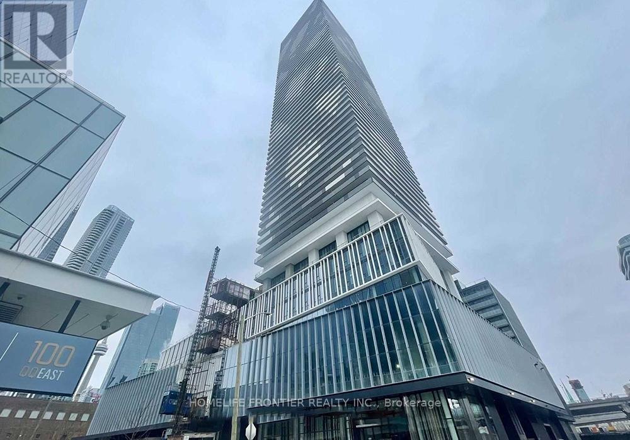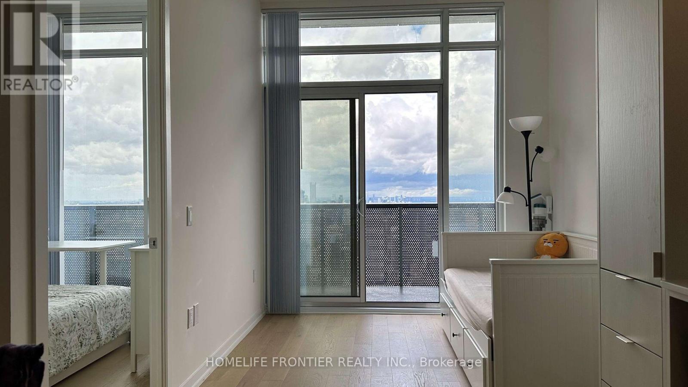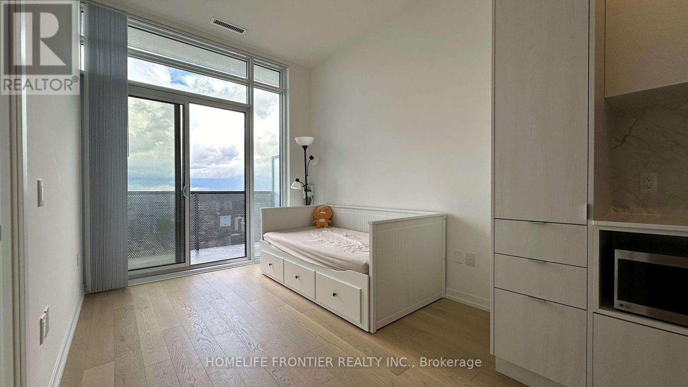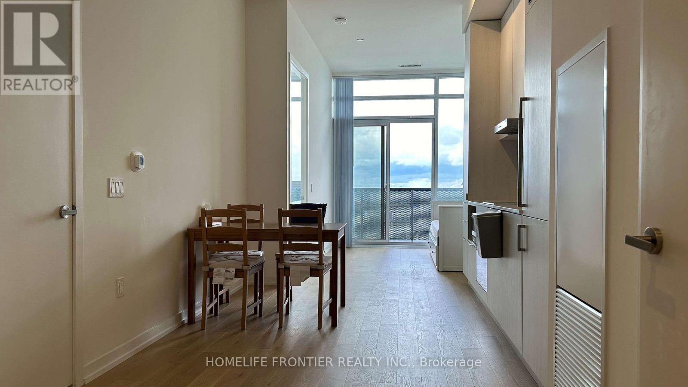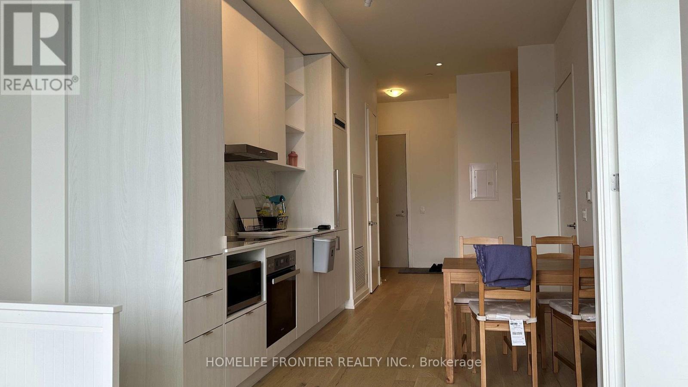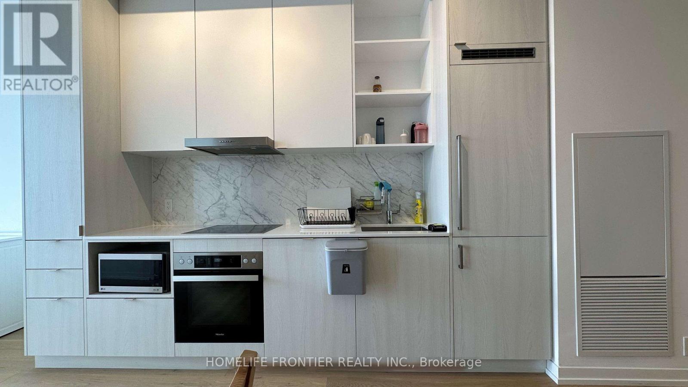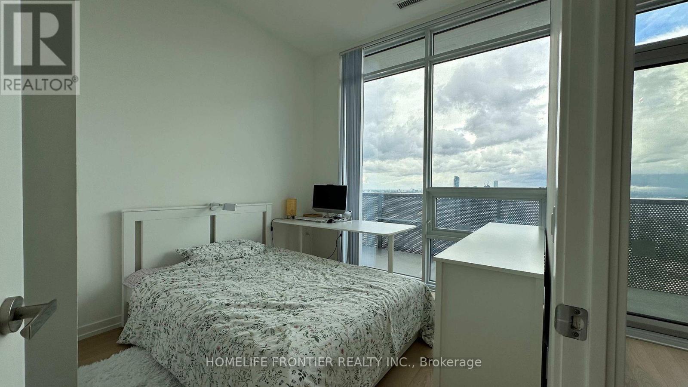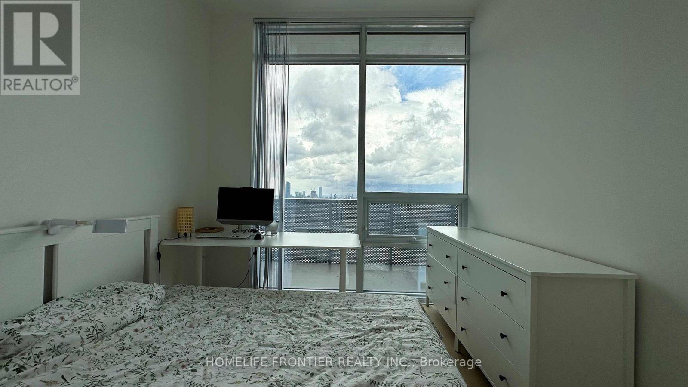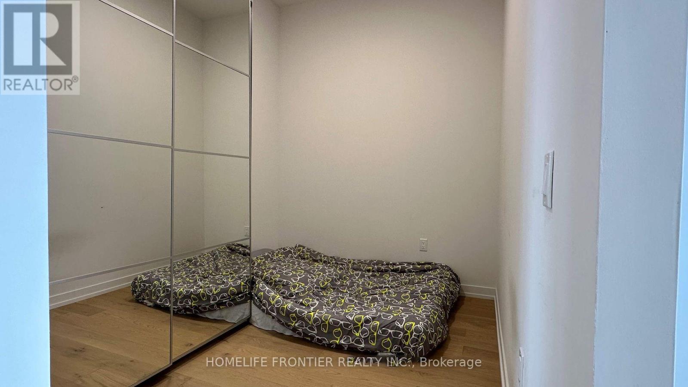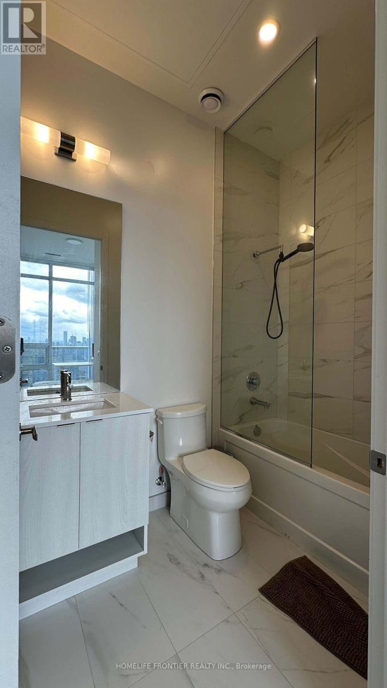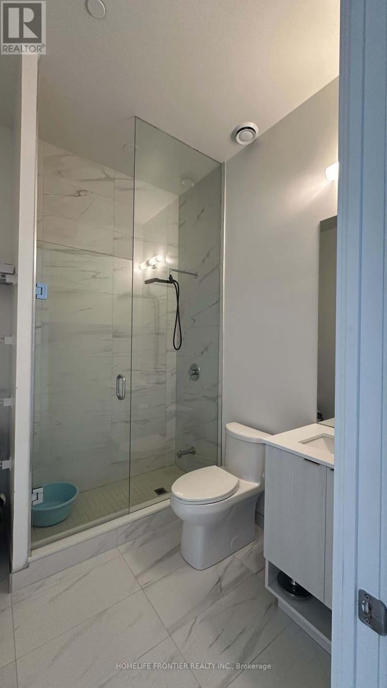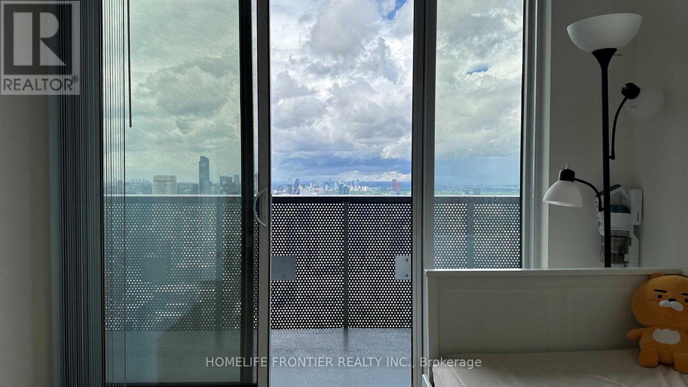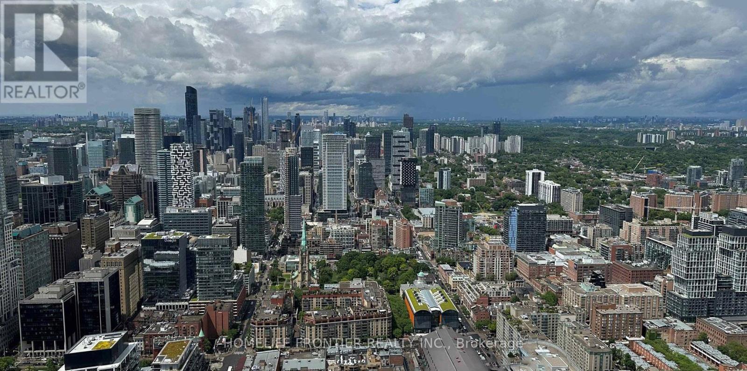Ph102 - 138 Downes Street Toronto, Ontario M5E 0E4
$2,750 Monthly
**Unfurnished Option Available** Welcome To The Luxurious Penthouse Sugar Wharf Condo Unit! This 1Bed+Den 2Bath Unit Features Breathtaking Unobstructed City View, Offering Abundant Natural Sunlight. Large Den Can Be Used As 2nd Bdrm. Very Spacious, Practical Layout W/Minimal Wasted Space. STUNNING 11FT Ceiling, Laminate Flr Thruout, Modern Kitchen W/ Upgraded Miele Appliances, & Large Balcony To Experience Panoramic View of The City. Steps Away From Union Stn, Gardiner Exp, Loblaws, St Lawrence Market, LCBO, Groceries, and Countless Restaurants, Bars, and Cafes In The Financial and Entertainment District. 5 Star Amenities Incl: Fitness Membership, Co-Working Space, Party Rm, Indoor Pool, Theatre Rm, Guest Suites and 24Hr Concierge. (id:61852)
Property Details
| MLS® Number | C12413204 |
| Property Type | Single Family |
| Community Name | Waterfront Communities C8 |
| AmenitiesNearBy | Park, Public Transit |
| CommunicationType | High Speed Internet |
| CommunityFeatures | Pets Not Allowed, Community Centre |
| Features | Balcony, Carpet Free |
| PoolType | Indoor Pool |
| ViewType | View |
| WaterFrontType | Waterfront |
Building
| BathroomTotal | 2 |
| BedroomsAboveGround | 1 |
| BedroomsBelowGround | 1 |
| BedroomsTotal | 2 |
| Age | 0 To 5 Years |
| Amenities | Security/concierge, Exercise Centre, Party Room |
| Appliances | Cooktop, Dishwasher, Dryer, Furniture, Microwave, Oven, Hood Fan, Washer, Refrigerator |
| CoolingType | Central Air Conditioning |
| ExteriorFinish | Concrete |
| FlooringType | Laminate |
| HeatingFuel | Natural Gas |
| HeatingType | Forced Air |
| SizeInterior | 700 - 799 Sqft |
| Type | Apartment |
Parking
| No Garage |
Land
| Acreage | No |
| LandAmenities | Park, Public Transit |
Rooms
| Level | Type | Length | Width | Dimensions |
|---|---|---|---|---|
| Main Level | Living Room | 2.74 m | 3.33 m | 2.74 m x 3.33 m |
| Main Level | Dining Room | 2.74 m | 3.33 m | 2.74 m x 3.33 m |
| Main Level | Kitchen | 2.74 m | 3.33 m | 2.74 m x 3.33 m |
| Main Level | Primary Bedroom | 2.74 m | 2.88 m | 2.74 m x 2.88 m |
| Main Level | Den | 2.81 m | 2.43 m | 2.81 m x 2.43 m |
Interested?
Contact us for more information
Terry Kim
Salesperson
7620 Yonge Street Unit 400
Thornhill, Ontario L4J 1V9
