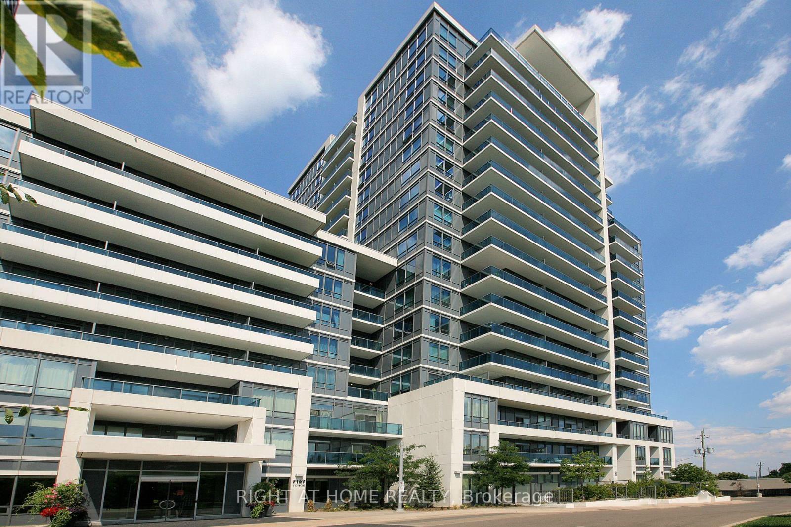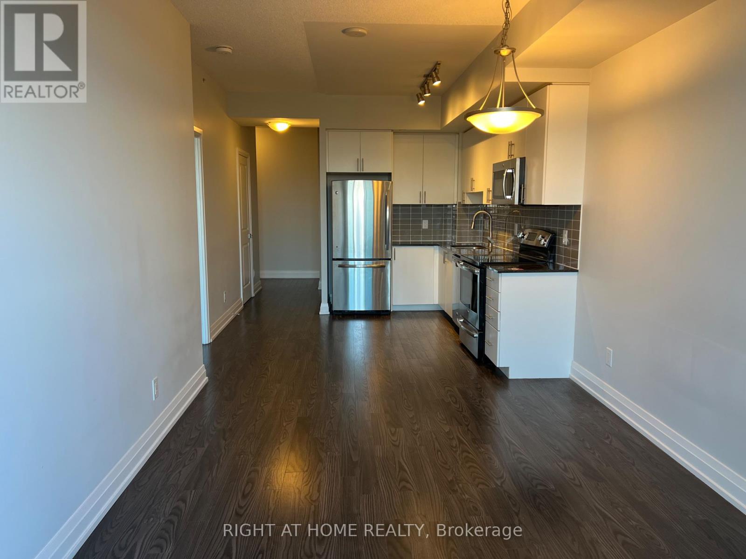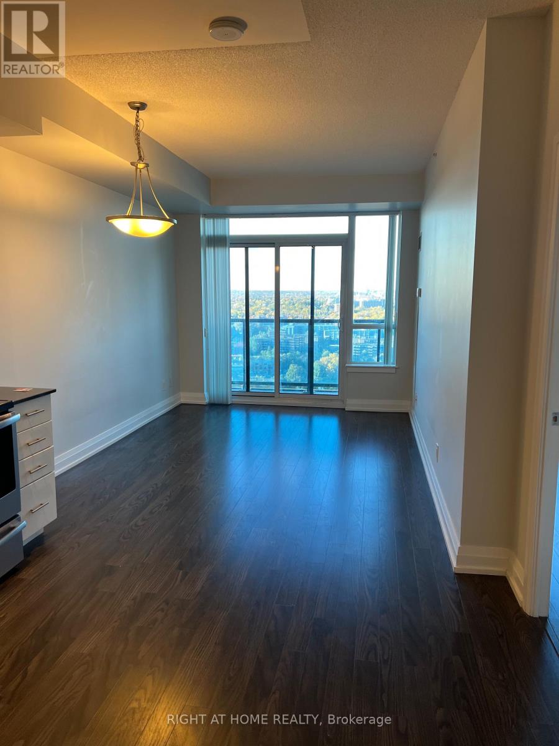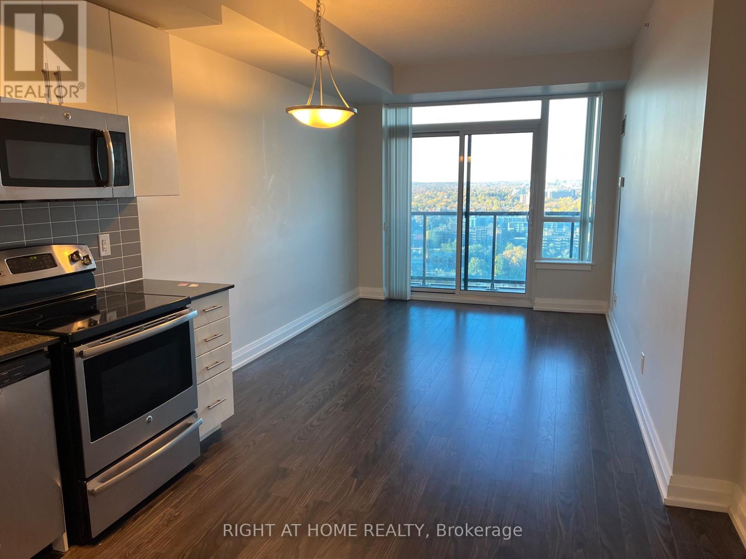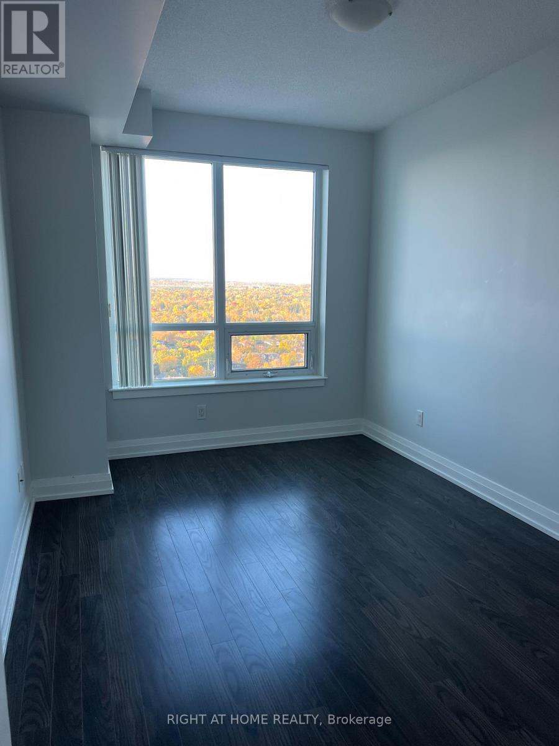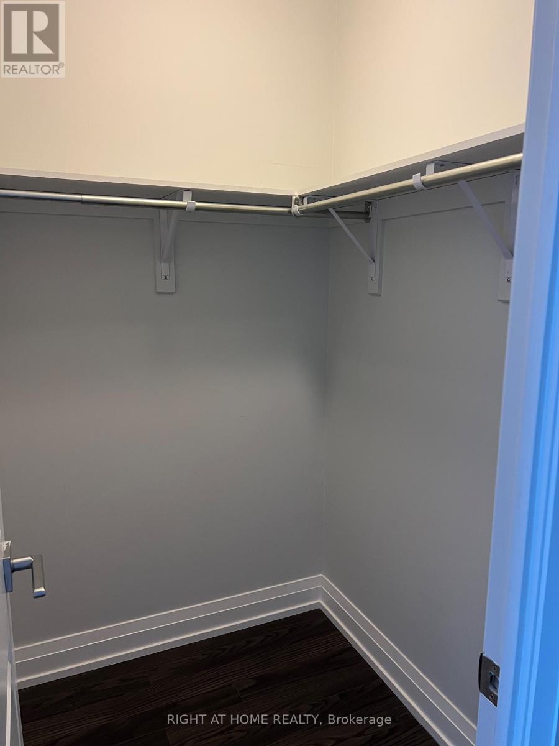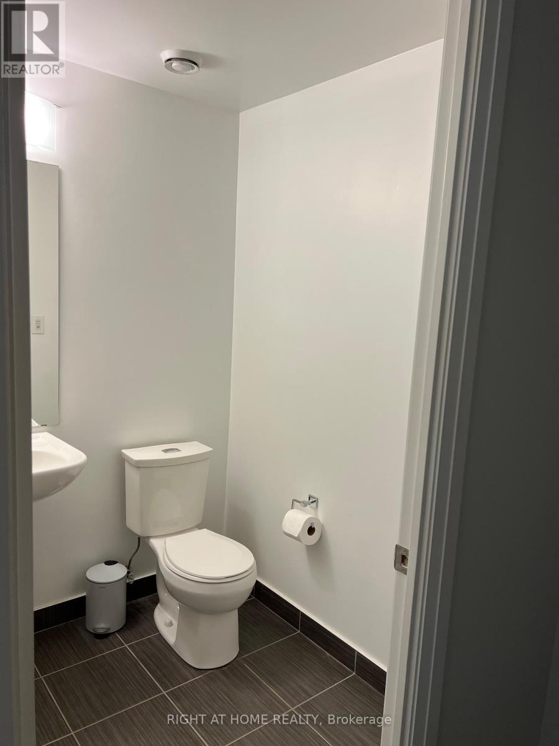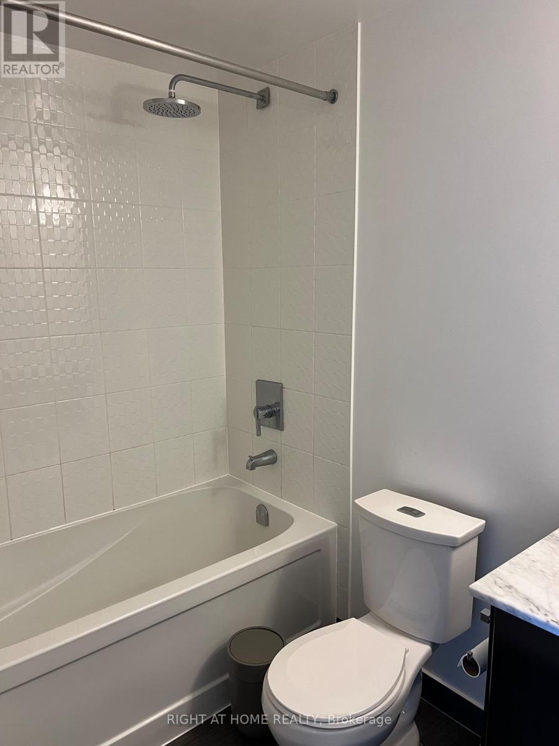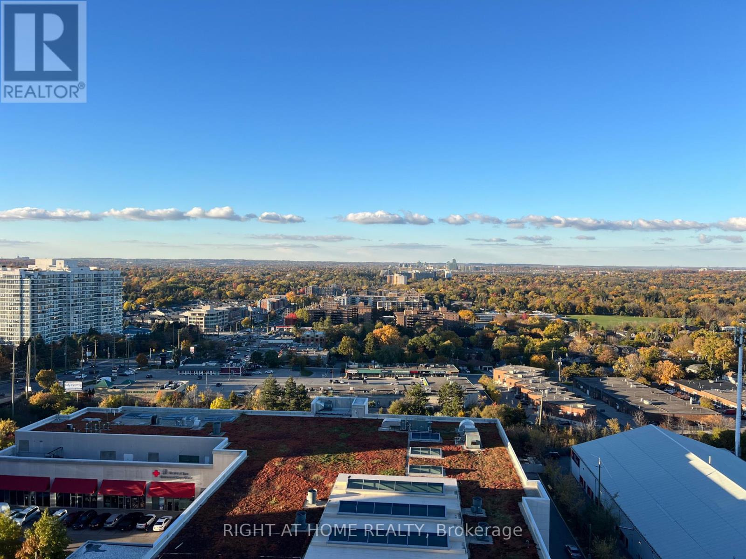Ph101 - 7167 Yonge Street Markham, Ontario L3T 0E1
2 Bedroom
2 Bathroom
700 - 799 sqft
Indoor Pool
Central Air Conditioning
Forced Air
$2,600 Monthly
Luxurious 1+Den, 710 Sq/Ft @ World On Yonge. High Floor W/ Large Balcony & Direct Unobstructed View, 9' Ceilings. Bright, Open Concept, Modern Design & Finishes. Steps To All Amenities, Ttc & Yrt, Shopping (In-Building Access To Shopping Centre), Banks, Supermarket Etc. Easy Access To Highways (7 & 407). Gym, Pool, Guest Suites & Visitor Parking In The Building & So Much More Features. (id:61852)
Property Details
| MLS® Number | N12458362 |
| Property Type | Single Family |
| Community Name | Thornhill |
| AmenitiesNearBy | Park, Place Of Worship, Public Transit |
| CommunityFeatures | Pets Allowed With Restrictions, Community Centre |
| Features | Balcony |
| ParkingSpaceTotal | 1 |
| PoolType | Indoor Pool |
| ViewType | View |
Building
| BathroomTotal | 2 |
| BedroomsAboveGround | 1 |
| BedroomsBelowGround | 1 |
| BedroomsTotal | 2 |
| Age | 6 To 10 Years |
| Amenities | Security/concierge, Exercise Centre, Party Room, Visitor Parking, Storage - Locker |
| BasementType | None |
| CoolingType | Central Air Conditioning |
| ExteriorFinish | Concrete |
| FlooringType | Laminate |
| HalfBathTotal | 1 |
| HeatingFuel | Natural Gas |
| HeatingType | Forced Air |
| SizeInterior | 700 - 799 Sqft |
| Type | Apartment |
Parking
| Underground | |
| Garage |
Land
| Acreage | No |
| LandAmenities | Park, Place Of Worship, Public Transit |
Rooms
| Level | Type | Length | Width | Dimensions |
|---|---|---|---|---|
| Main Level | Living Room | 4.09 m | 3 m | 4.09 m x 3 m |
| Main Level | Kitchen | 3.51 m | 3.26 m | 3.51 m x 3.26 m |
| Main Level | Bedroom | 5.34 m | 2.89 m | 5.34 m x 2.89 m |
| Main Level | Den | 2.58 m | 2.21 m | 2.58 m x 2.21 m |
https://www.realtor.ca/real-estate/28981033/ph101-7167-yonge-street-markham-thornhill-thornhill
Interested?
Contact us for more information
Igor Pelz
Broker
Right At Home Realty
1550 16th Avenue Bldg B Unit 3 & 4
Richmond Hill, Ontario L4B 3K9
1550 16th Avenue Bldg B Unit 3 & 4
Richmond Hill, Ontario L4B 3K9
