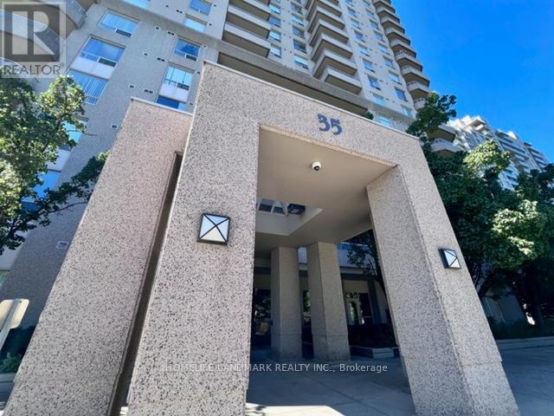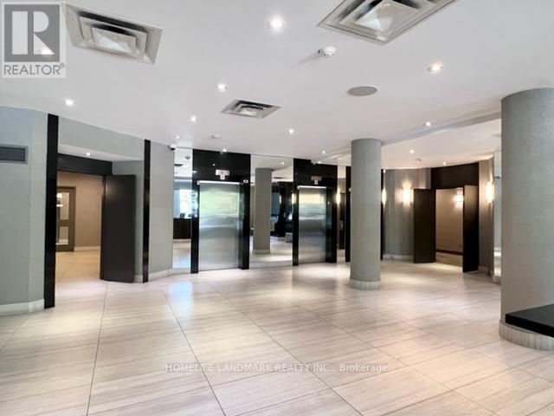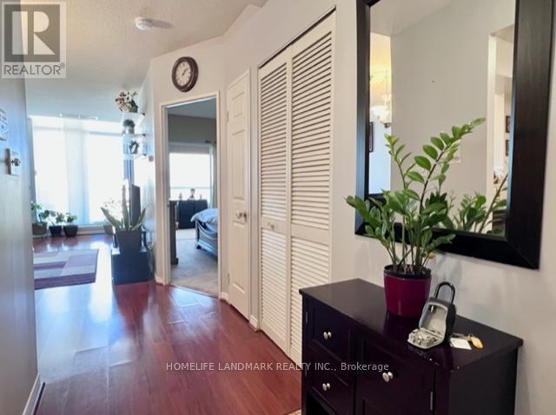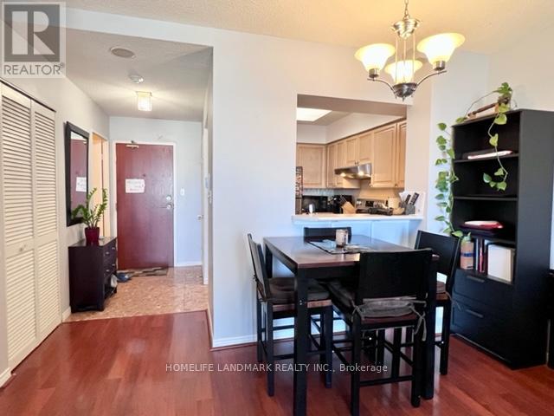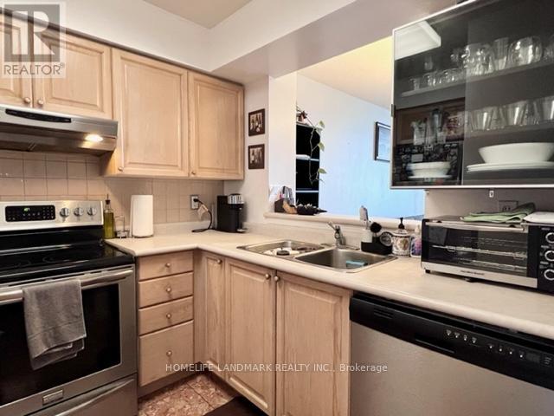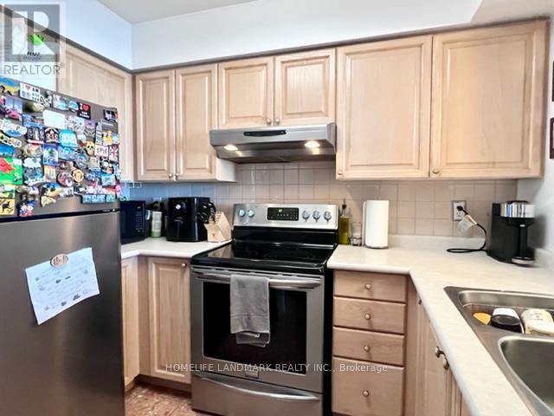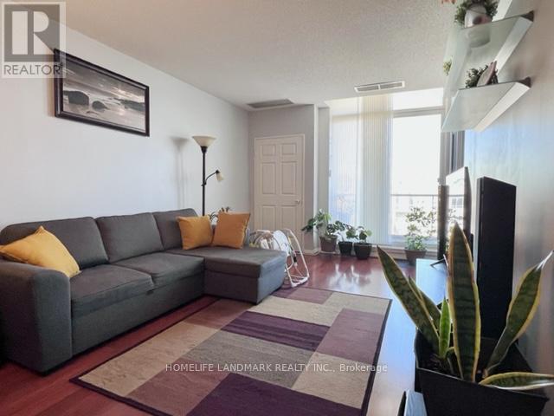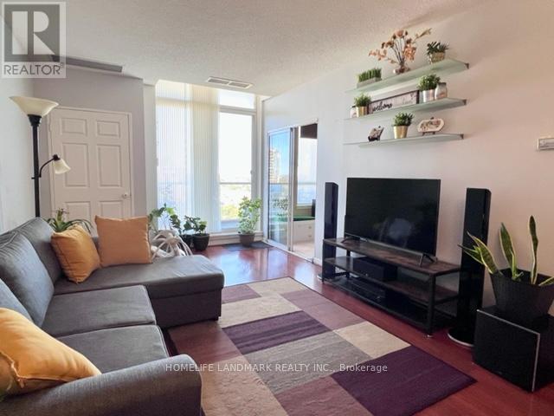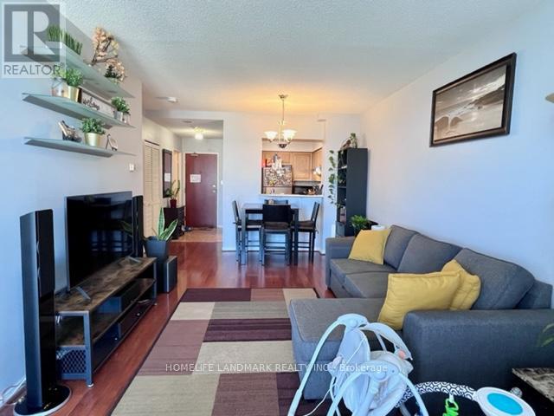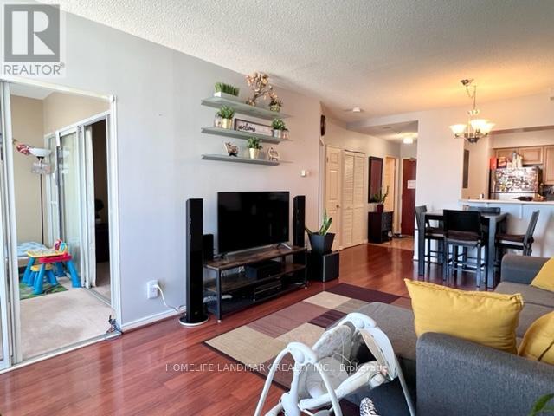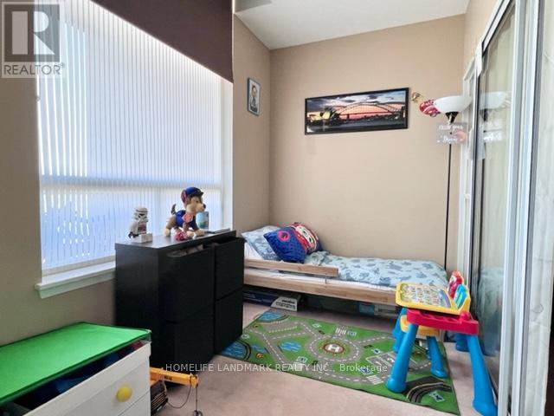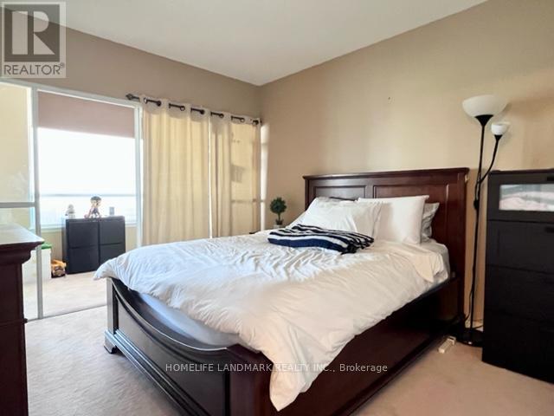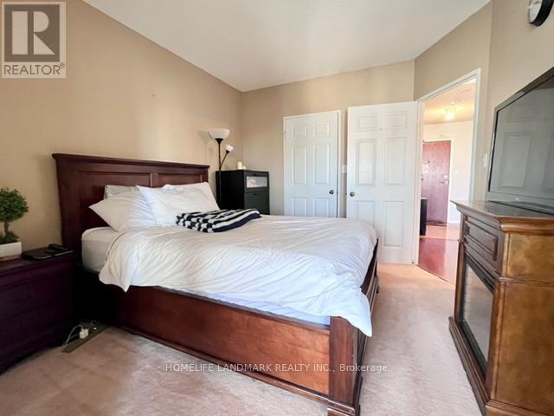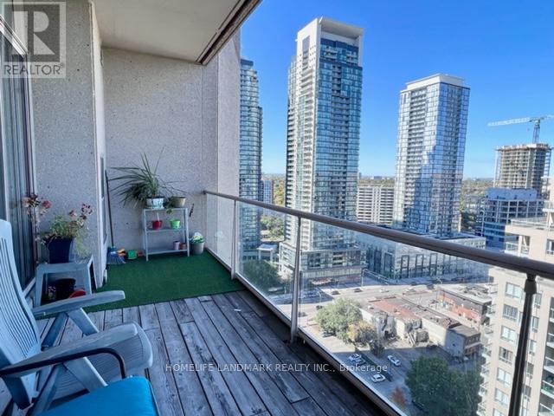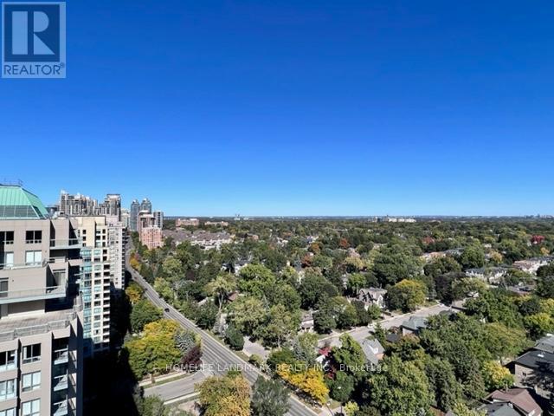Ph101 - 35 Empress Avenue Toronto, Ontario M2N 6T3
2 Bedroom
1 Bathroom
700 - 799 sqft
Central Air Conditioning
Forced Air
$2,490 Monthly
Location! Direct Underground Access To Subway, Steps to Restaurants, Theatre & Shopping, This Penthouse 1+1 Unit Offers Breathtaking Panoramic View From Your Oversized Balcony W/Cedar Decking, Soaring 9 Foot Ceiling, Practical Layout Over 700Sqft Features Spacious Living/Dining Room, Stainless Steel Kitchen Appliances, Huge W/I Closet In Bedroom, 24-Hr Concierge, Building Amenities: Exercise Room, Sauna, Guest Suites, Squash/Racquet Court, Ample Visitor Parking (id:61852)
Property Details
| MLS® Number | C12487029 |
| Property Type | Single Family |
| Community Name | Willowdale East |
| CommunityFeatures | Pets Not Allowed |
| Features | Balcony |
| ParkingSpaceTotal | 1 |
| Structure | Squash & Raquet Court |
Building
| BathroomTotal | 1 |
| BedroomsAboveGround | 1 |
| BedroomsBelowGround | 1 |
| BedroomsTotal | 2 |
| Amenities | Exercise Centre, Visitor Parking, Sauna, Security/concierge, Storage - Locker |
| BasementType | None |
| CoolingType | Central Air Conditioning |
| ExteriorFinish | Concrete |
| FlooringType | Laminate, Marble, Carpeted |
| HeatingFuel | Natural Gas |
| HeatingType | Forced Air |
| SizeInterior | 700 - 799 Sqft |
| Type | Apartment |
Parking
| Underground | |
| Garage |
Land
| Acreage | No |
Rooms
| Level | Type | Length | Width | Dimensions |
|---|---|---|---|---|
| Ground Level | Living Room | 6.4 m | 3.35 m | 6.4 m x 3.35 m |
| Ground Level | Dining Room | 6.4 m | 3.35 m | 6.4 m x 3.35 m |
| Ground Level | Kitchen | 2.9 m | 2.46 m | 2.9 m x 2.46 m |
| Ground Level | Bedroom | 3.66 m | 3.05 m | 3.66 m x 3.05 m |
| Ground Level | Solarium | 3.05 m | 1.83 m | 3.05 m x 1.83 m |
Interested?
Contact us for more information
Stephen Yan Yip
Salesperson
Homelife Landmark Realty Inc.
7240 Woodbine Ave Unit 103
Markham, Ontario L3R 1A4
7240 Woodbine Ave Unit 103
Markham, Ontario L3R 1A4
