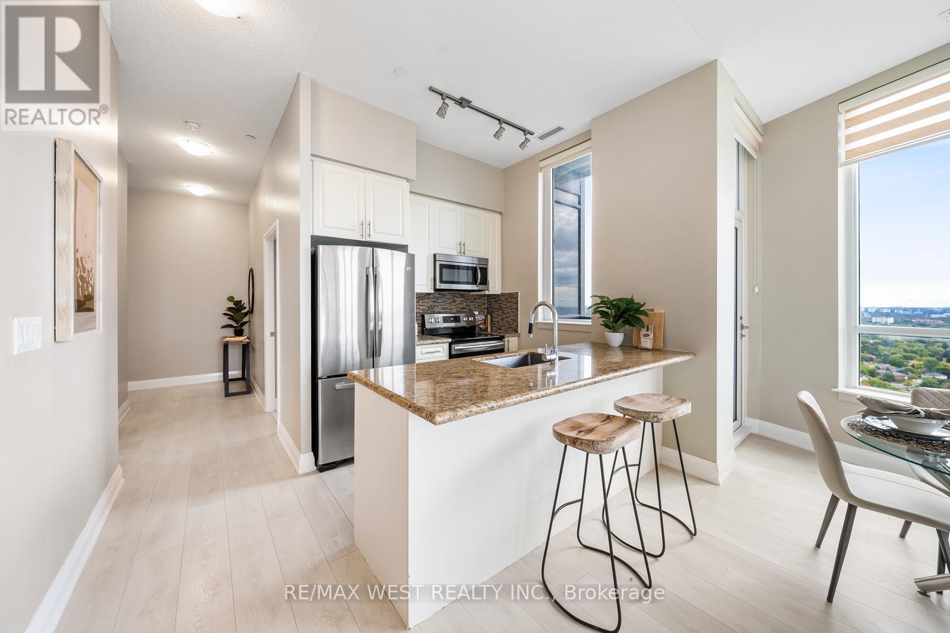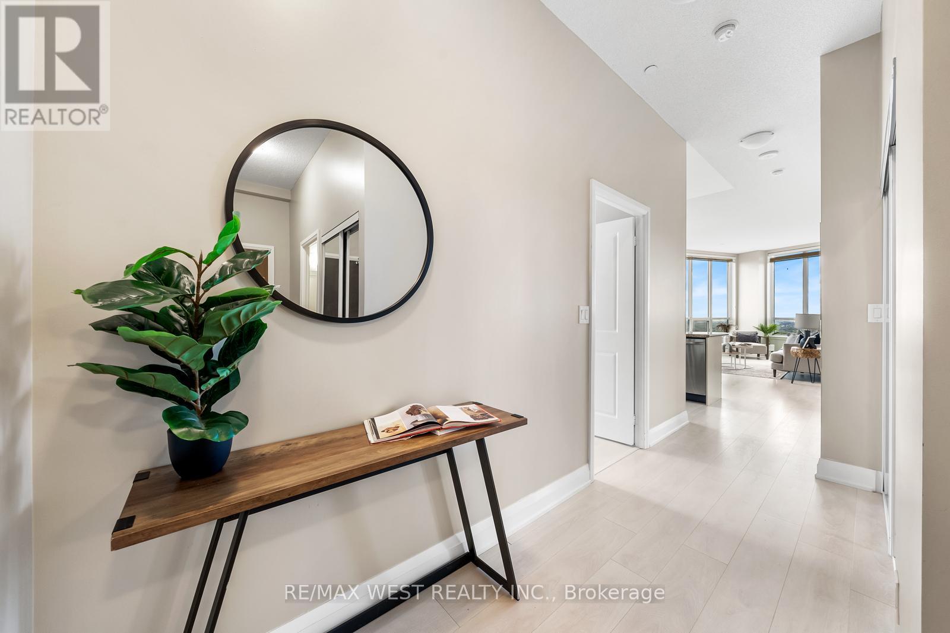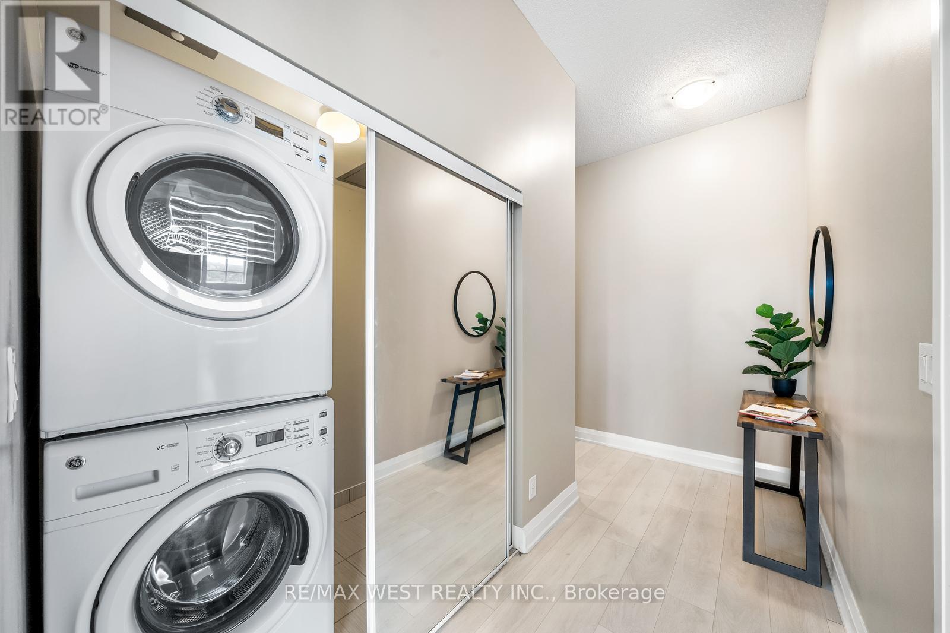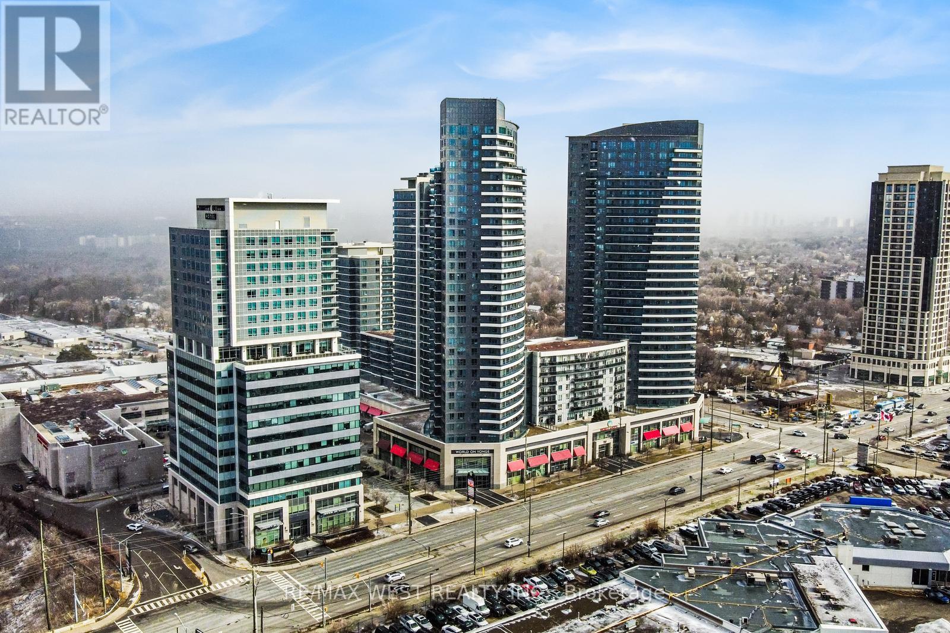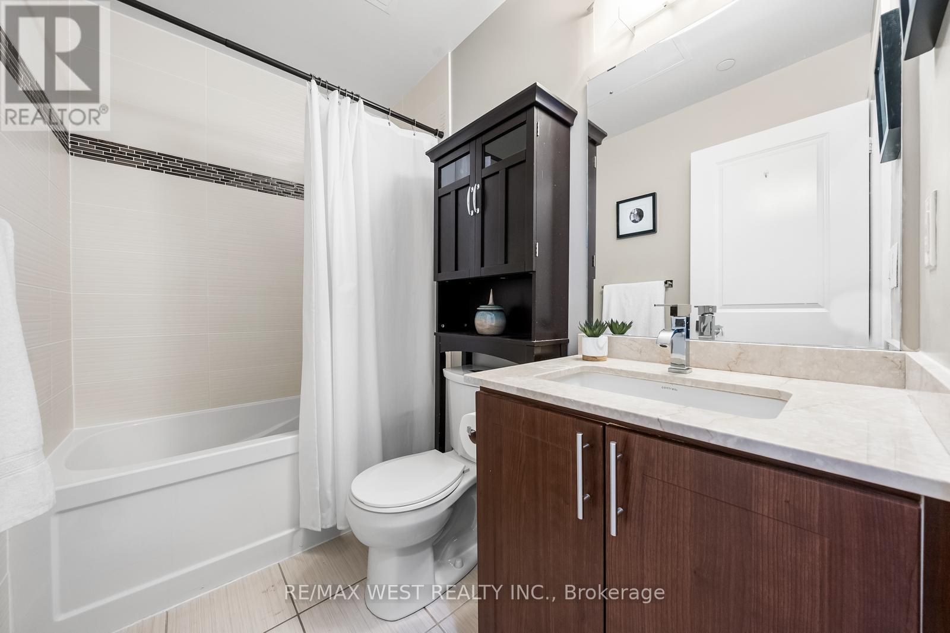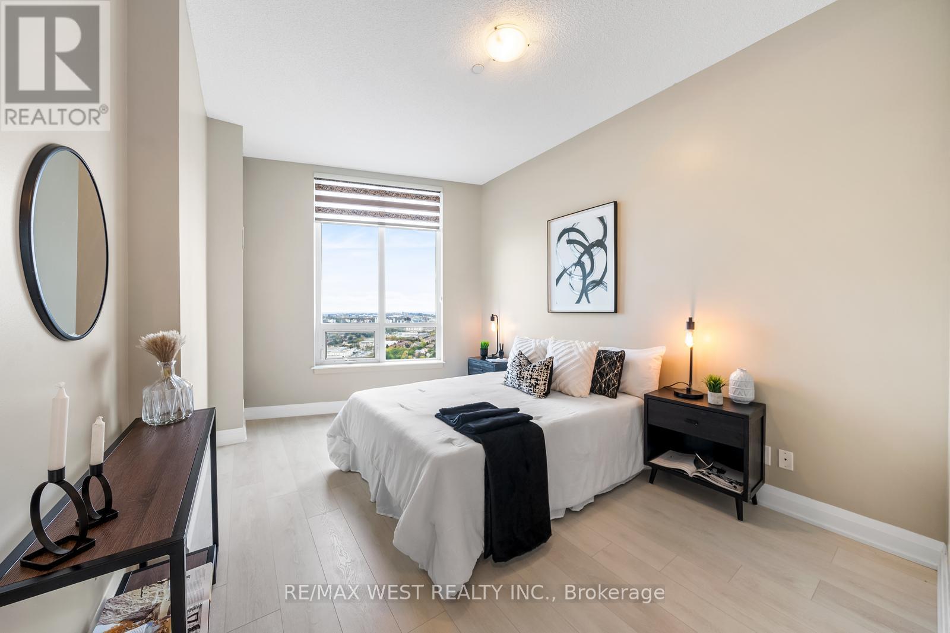Ph10 - 7161 Yonge Street Markham, Ontario L3T 0C8
$3,800 Monthly
This sun-filled unit offers tons of natural light and clear, unobstructed views of the city. Enjoy 10' ceilings, a spacious layout, a modern open-concept kitchen with stainless steel direct access to shopping, grocery stores, and banks plus public transit is just a short walk appliances, and a large primary bedroom with a walk-in closet. Super convenient location with away. A great place to call home! (id:61852)
Property Details
| MLS® Number | N12173696 |
| Property Type | Single Family |
| Community Name | Thornhill |
| AmenitiesNearBy | Park, Public Transit, Schools |
| CommunityFeatures | Pet Restrictions, School Bus |
| Features | Carpet Free |
| ParkingSpaceTotal | 1 |
| PoolType | Indoor Pool |
Building
| BathroomTotal | 2 |
| BedroomsAboveGround | 2 |
| BedroomsTotal | 2 |
| Amenities | Security/concierge, Exercise Centre, Separate Heating Controls |
| CoolingType | Central Air Conditioning |
| ExteriorFinish | Concrete |
| FlooringType | Laminate |
| HeatingFuel | Electric |
| HeatingType | Forced Air |
| SizeInterior | 1000 - 1199 Sqft |
| Type | Apartment |
Parking
| Underground | |
| Garage |
Land
| Acreage | No |
| LandAmenities | Park, Public Transit, Schools |
Rooms
| Level | Type | Length | Width | Dimensions |
|---|---|---|---|---|
| Flat | Primary Bedroom | 4.26 m | 3.05 m | 4.26 m x 3.05 m |
| Flat | Bedroom 2 | 3.96 m | 2.96 m | 3.96 m x 2.96 m |
| Flat | Living Room | 6.58 m | 3.35 m | 6.58 m x 3.35 m |
| Flat | Dining Room | 6.58 m | 3.35 m | 6.58 m x 3.35 m |
| Flat | Kitchen | 2.5 m | 2.61 m | 2.5 m x 2.61 m |
https://www.realtor.ca/real-estate/28367381/ph10-7161-yonge-street-markham-thornhill-thornhill
Interested?
Contact us for more information
M.matt Akyol
Salesperson
96 Rexdale Blvd.
Toronto, Ontario M9W 1N7
Taha Yilmaz
Salesperson
96 Rexdale Blvd.
Toronto, Ontario M9W 1N7
