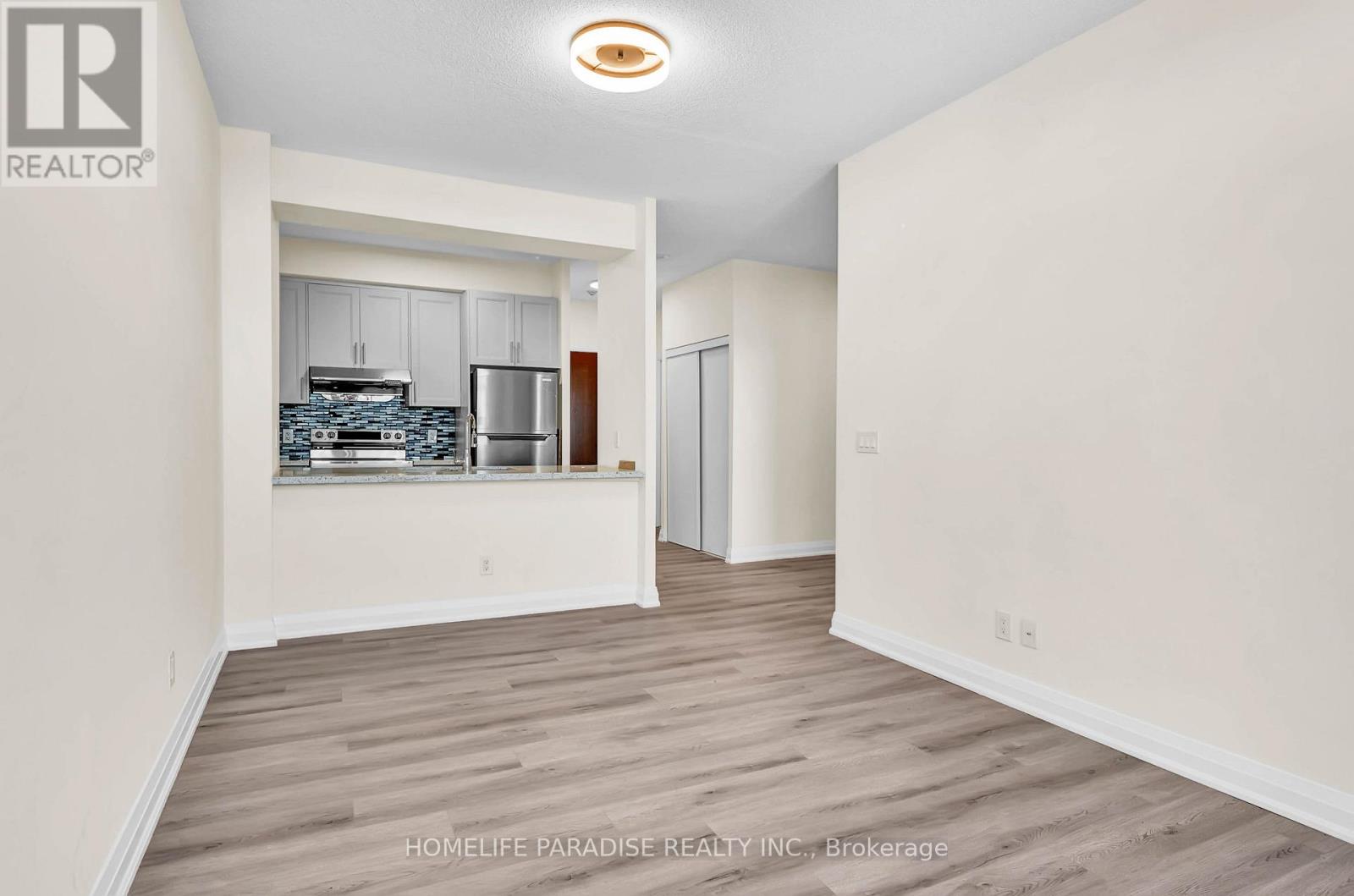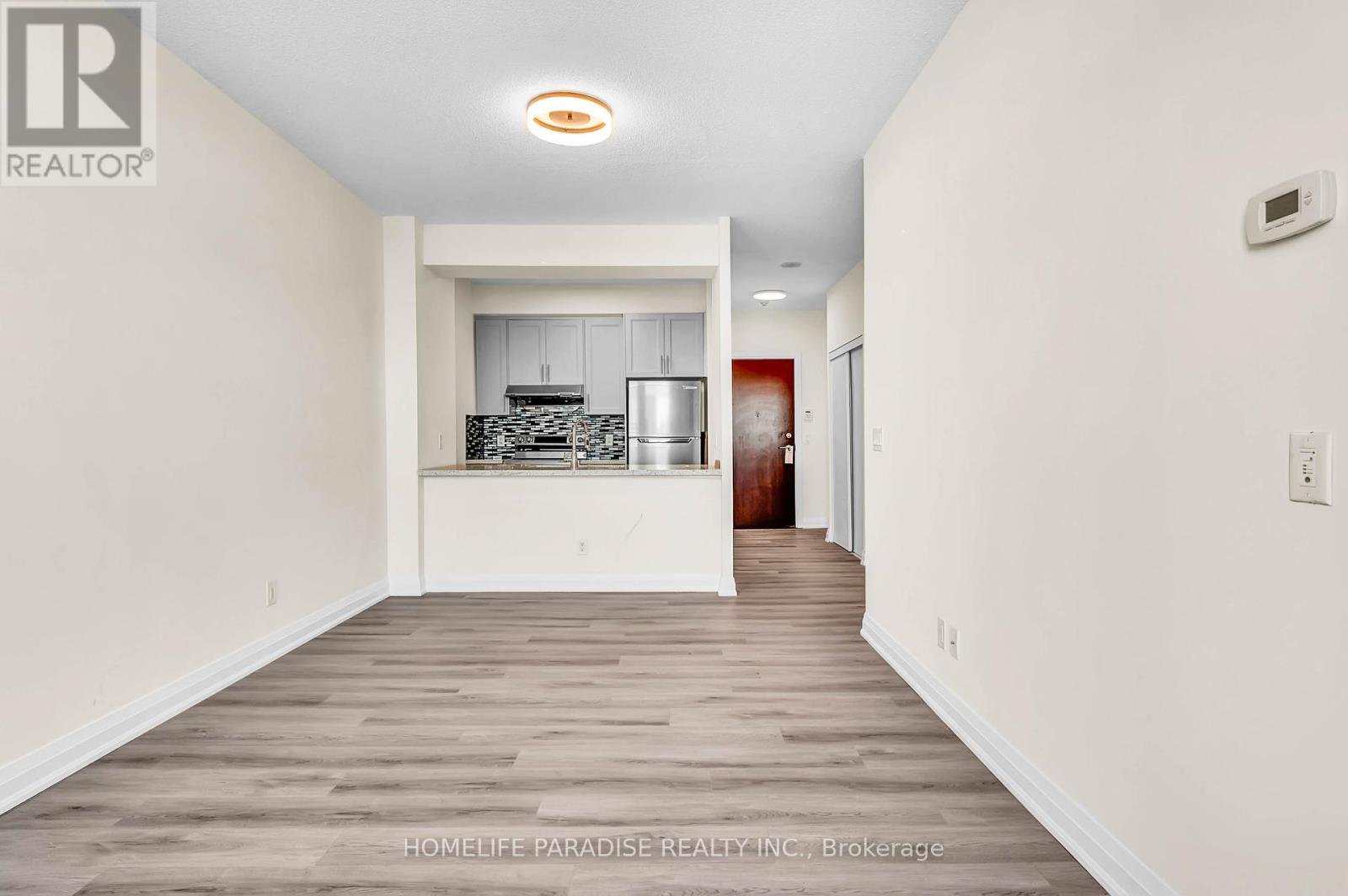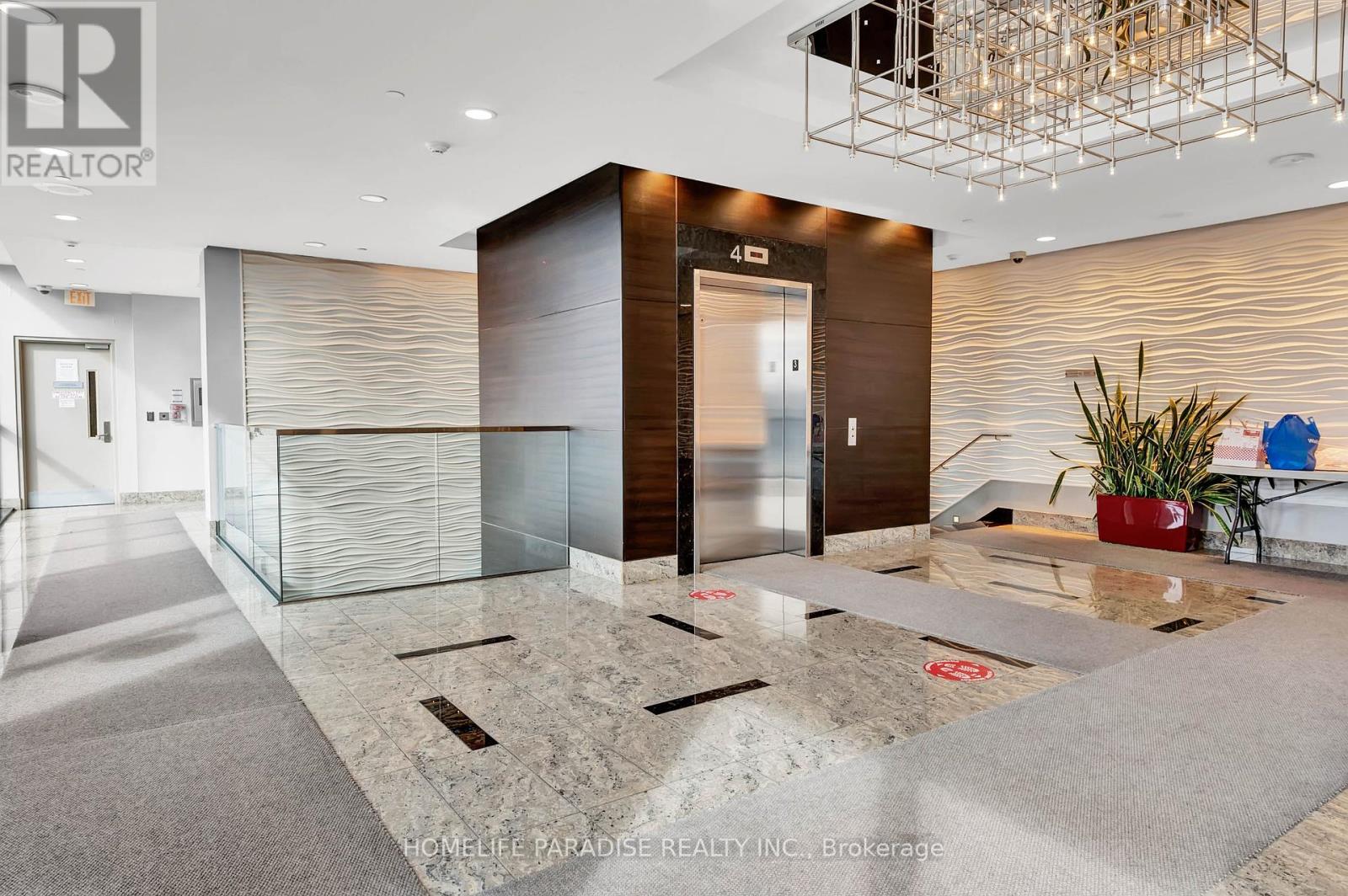Ph09 - 151 Village Green Square Toronto, Ontario M1S 0K5
$515,000Maintenance, Common Area Maintenance, Insurance, Parking
$484.08 Monthly
Maintenance, Common Area Maintenance, Insurance, Parking
$484.08 MonthlyLuxury Tridel Ventus 1 at Metro Gate Community,Beautiful 1 bedroom+ den W/Large Balcony on the Pent House level, Unobstructed 180 View, 9' Cieling heights, Approx 690 sq ft of living space with lot of Sunnlight. Includes 1 underground parking. Modern Kitchen with Granite countertop, custom Cabinets, Modern Light fixtures, Laminate flooring . Excellent facilities: 24 hrs Concierge , Gym, Party room & Sauna . 2 Mins away to HWY 401, TTC Subway and RT Transit. Close to Scarborough Twon Center ,Kennedy Commons and much more.. (id:61852)
Property Details
| MLS® Number | E12020609 |
| Property Type | Single Family |
| Community Name | Agincourt South-Malvern West |
| CommunityFeatures | Pets Not Allowed |
| Features | Balcony, In Suite Laundry |
| ParkingSpaceTotal | 1 |
Building
| BathroomTotal | 1 |
| BedroomsAboveGround | 1 |
| BedroomsBelowGround | 1 |
| BedroomsTotal | 2 |
| Appliances | Dishwasher, Dryer, Range, Washer, Refrigerator |
| CoolingType | Central Air Conditioning |
| ExteriorFinish | Brick |
| FlooringType | Laminate |
| HeatingFuel | Natural Gas |
| HeatingType | Forced Air |
| SizeInterior | 599.9954 - 698.9943 Sqft |
| Type | Apartment |
Parking
| Underground | |
| Garage |
Land
| Acreage | No |
Rooms
| Level | Type | Length | Width | Dimensions |
|---|---|---|---|---|
| Ground Level | Foyer | 1.61 m | 1.16 m | 1.61 m x 1.16 m |
| Ground Level | Kitchen | 2.59 m | 2.26 m | 2.59 m x 2.26 m |
| Ground Level | Den | 2.6 m | 2.19 m | 2.6 m x 2.19 m |
| Ground Level | Dining Room | 5.33 m | 3.1 m | 5.33 m x 3.1 m |
| Ground Level | Living Room | 5.33 m | 3.1 m | 5.33 m x 3.1 m |
| Ground Level | Primary Bedroom | 3.29 m | 3.16 m | 3.29 m x 3.16 m |
Interested?
Contact us for more information
Annie Arif
Salesperson
75 Watline Ave #143
Mississauga, Ontario L4Z 3E5



























