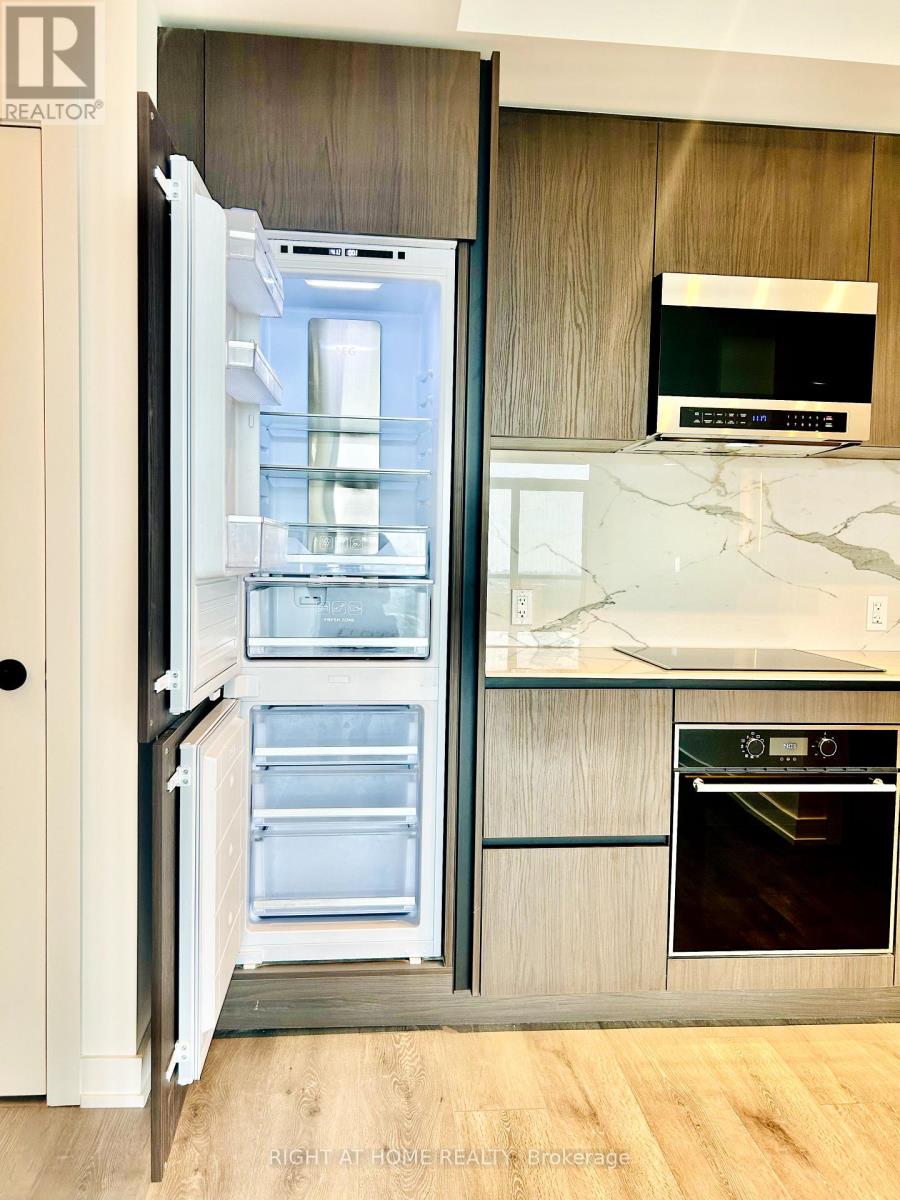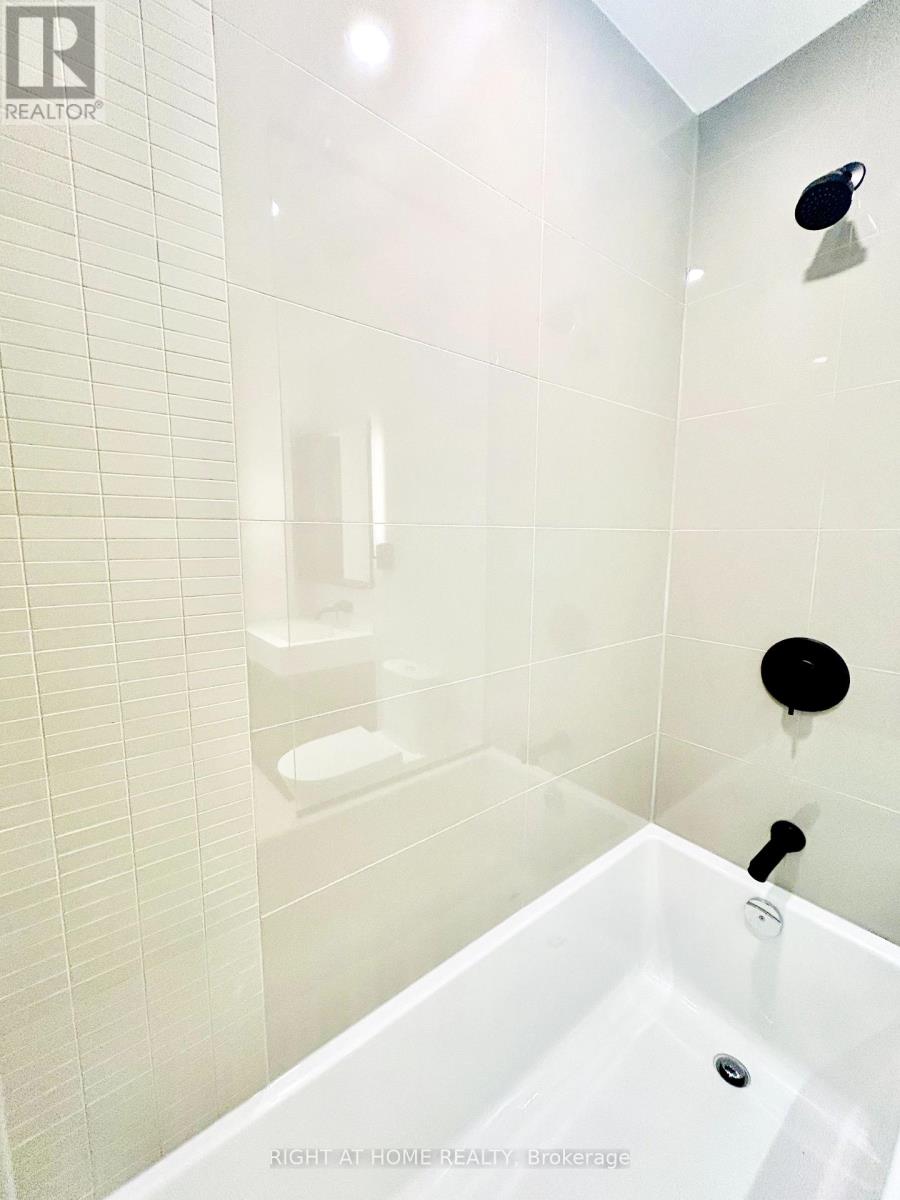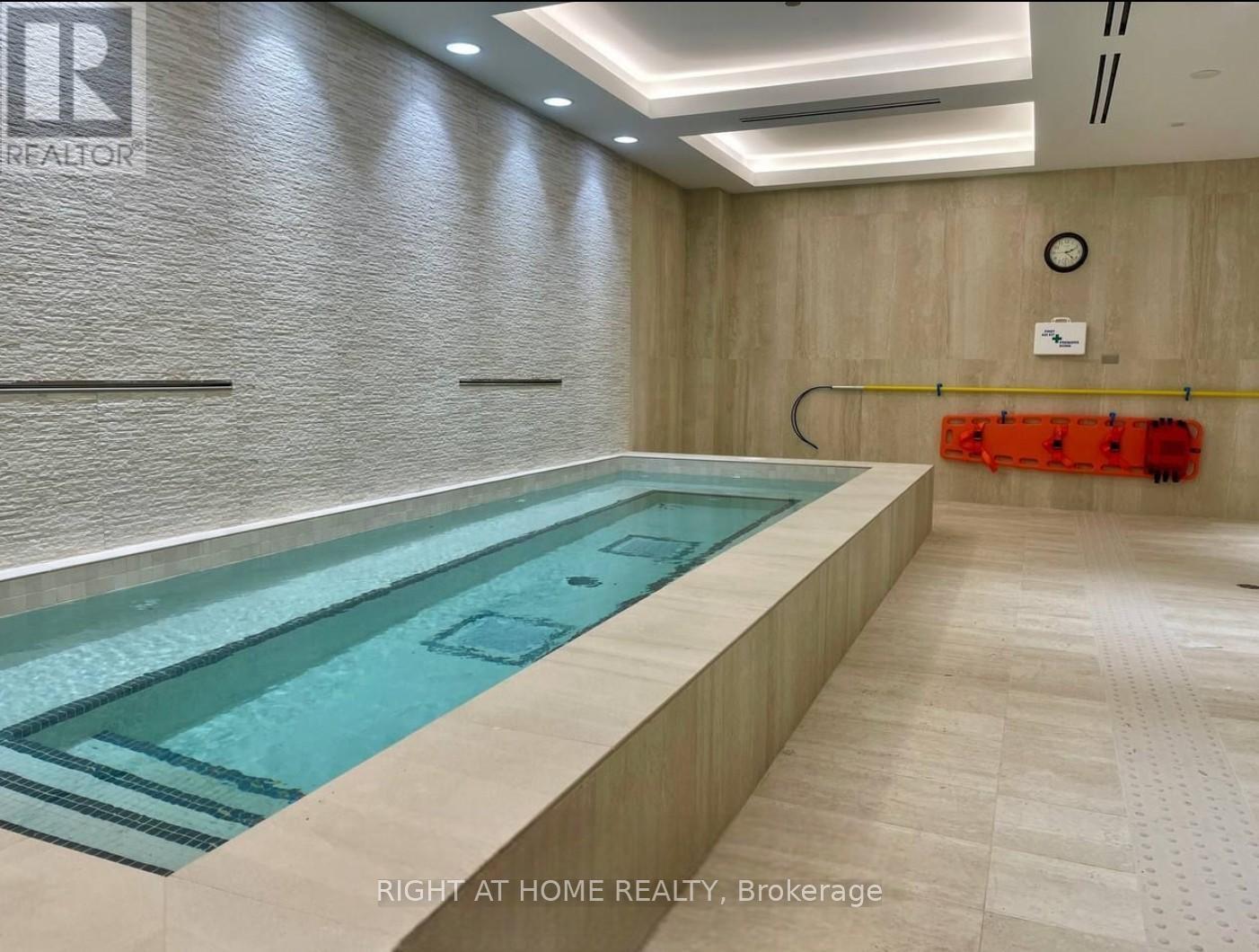Ph09 - 117 Broadway Avenue Toronto, Ontario M4P 1V4
$3,000 Monthly
Welcome to the brand new: Line 5 Condos at Yonge & Eglinton! This, never-lived-in, Penthouse unit (38th floor), brand-new 2 bed, 2 bath corner suite offers a smart split-bedroom layout, floor-to-ceiling windows, and 9 ft smooth ceilings. Locker + parking are included! Enjoy a sleek kitchen with built-in appliances, a spacious 109 sq. ft. balcony with quiet sunrise views, and spacious and open windows in both bedrooms. Elegant, wide, stylish plank flooring throughout. Residents Will Enjoy World-Class and Resort-Like Amenities Including A Fully Equipped Gym, Yoga Room, Personal Training Room, Indoor Salt Pool, Sauna, Steam Room, A Juice Bar, An Outdoor Pool, BBQ Area, Rooftop Deck, Guest Suites, Visitor Parking And 24/7 Concierge Service. With perfect walk and transit scores of 100, you're just steps from Eglinton TTC Station, Line 5 transit, restaurants, shops, and Yonge-Eglinton Centre. Nestled near parks, schools, and the Beltline Trail, this location is ideal. Live where style meets convenience urban oasis awaits! (id:61852)
Property Details
| MLS® Number | C12191056 |
| Property Type | Single Family |
| Neigbourhood | University—Rosedale |
| Community Name | Mount Pleasant West |
| AmenitiesNearBy | Hospital, Public Transit, Schools |
| CommunityFeatures | Pet Restrictions, School Bus |
| Features | Conservation/green Belt, Balcony, Carpet Free, In Suite Laundry, Guest Suite |
| ParkingSpaceTotal | 1 |
| PoolType | Outdoor Pool |
| ViewType | View Of Water, City View, Lake View |
Building
| BathroomTotal | 2 |
| BedroomsAboveGround | 2 |
| BedroomsTotal | 2 |
| Age | New Building |
| Amenities | Security/concierge, Exercise Centre, Visitor Parking, Storage - Locker |
| Appliances | Garage Door Opener Remote(s), Oven - Built-in, Range, Cooktop, Dryer, Microwave, Sauna, Stove, Washer, Refrigerator |
| CoolingType | Central Air Conditioning, Ventilation System |
| ExteriorFinish | Concrete |
| FireProtection | Alarm System, Security Guard, Security System, Smoke Detectors, Monitored Alarm |
| FlooringType | Vinyl |
| HeatingFuel | Natural Gas |
| HeatingType | Forced Air |
| SizeInterior | 700 - 799 Sqft |
| Type | Apartment |
| UtilityPower | Generator |
Parking
| Underground | |
| Garage |
Land
| Acreage | No |
| LandAmenities | Hospital, Public Transit, Schools |
Rooms
| Level | Type | Length | Width | Dimensions |
|---|---|---|---|---|
| Flat | Living Room | 7.528 m | 3.108 m | 7.528 m x 3.108 m |
| Flat | Dining Room | 7.528 m | 3.108 m | 7.528 m x 3.108 m |
| Flat | Kitchen | Measurements not available | ||
| Flat | Primary Bedroom | 2.29 m | 2.7432 m | 2.29 m x 2.7432 m |
| Flat | Bedroom 2 | 2.4719 m | 3.444 m | 2.4719 m x 3.444 m |
| Flat | Laundry Room | Measurements not available |
Interested?
Contact us for more information
Sabrina Ataullah-Jan
Salesperson
1396 Don Mills Rd Unit B-121
Toronto, Ontario M3B 0A7





































