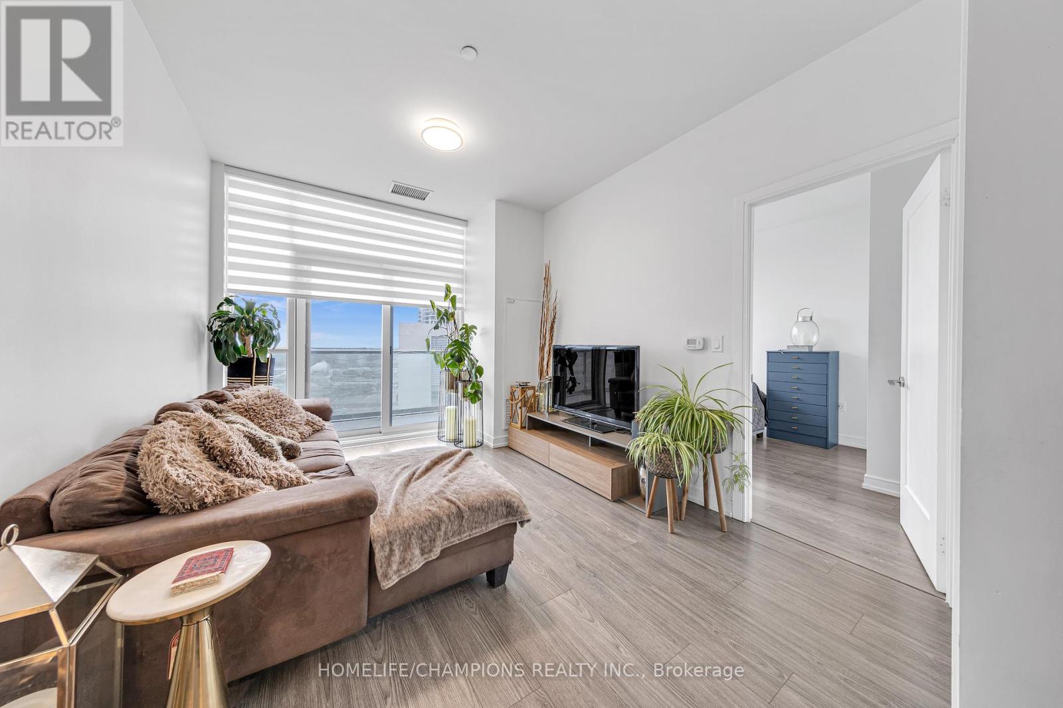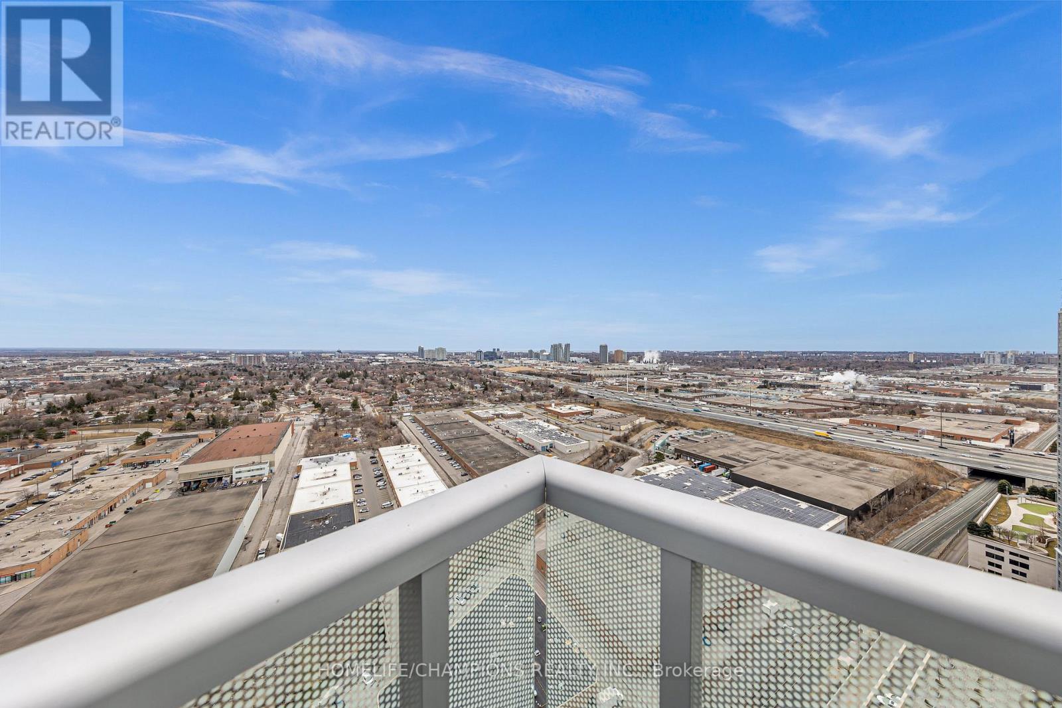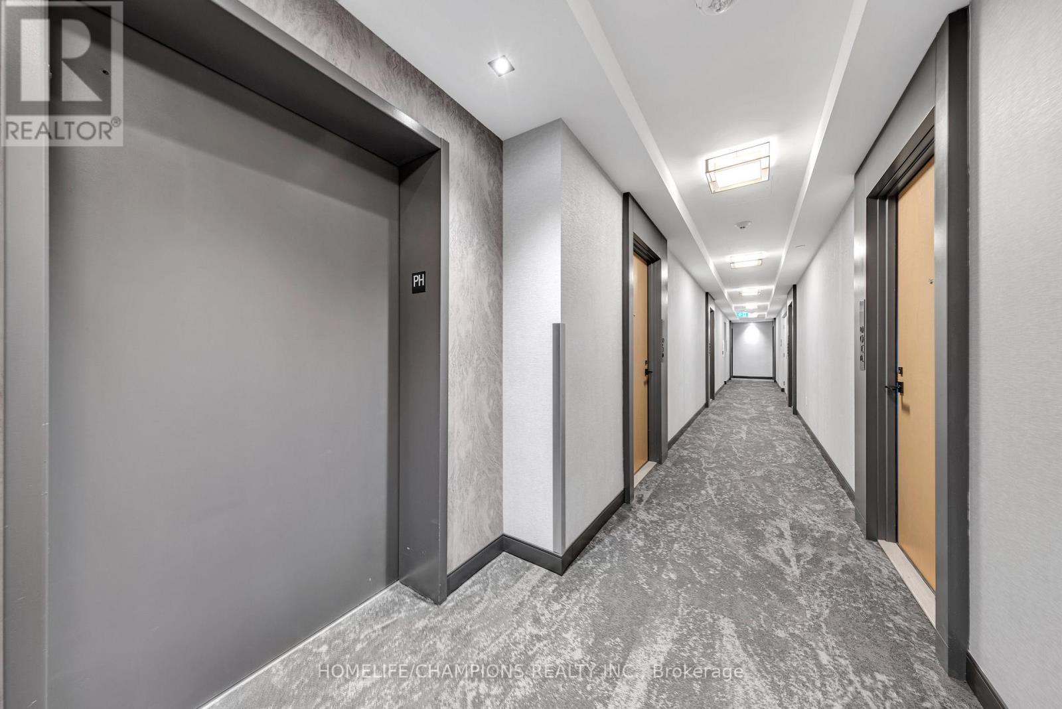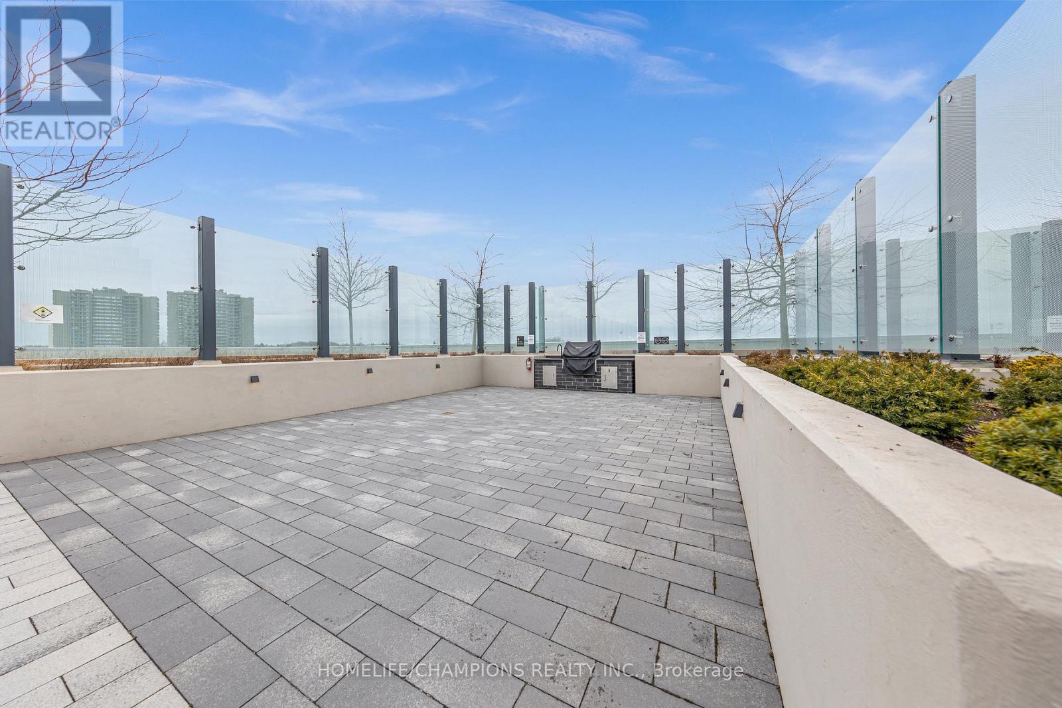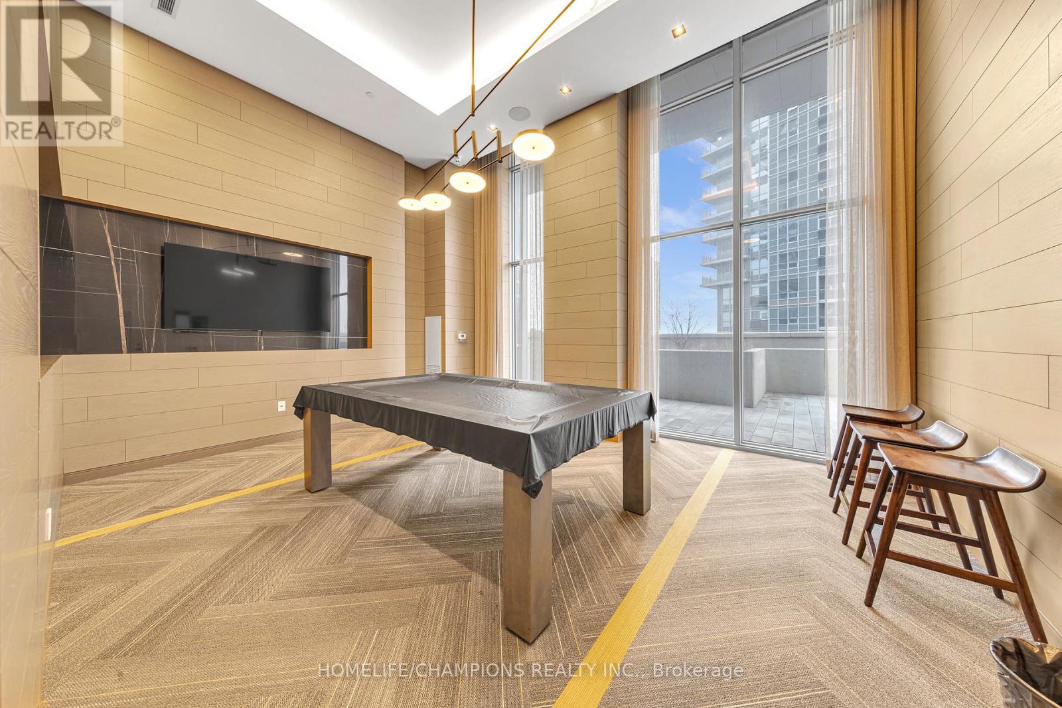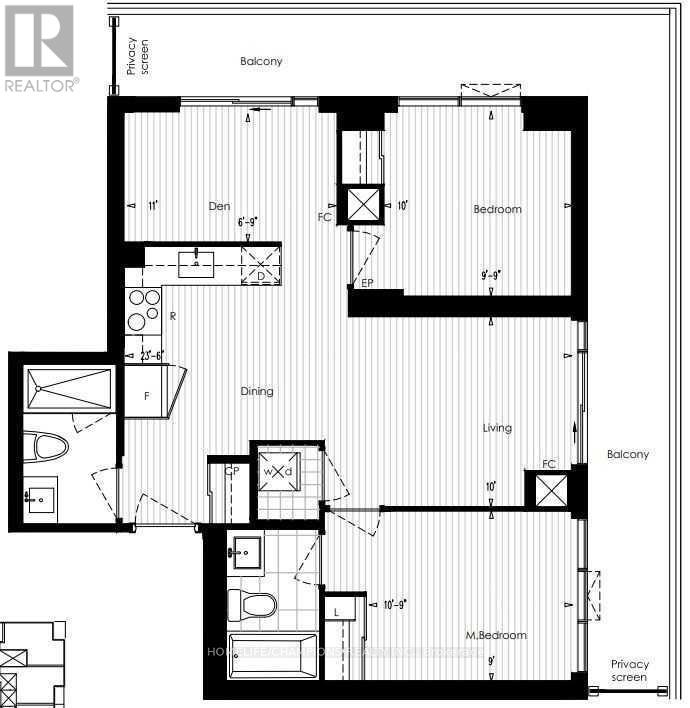Ph08 - 225 Village Green Square Toronto, Ontario M1S 0N4
$3,100 Monthly
Experience Luxury Living In This Stunning And Sun-Filled 2+Den Penthouse Corner Unit At Selene At Metrogate, A Prestigious Tridel Building Located At Kennedy/401. With Floor-To-Ceiling Windows, This Beautifully Designed Unit Is Filled With Natural Light And Offers Breathtaking South-West Views. The Unit Features A Wrap-Around Balcony, 2 Full Bathrooms, And An Additional Den With A Window, Perfect For A Home Office Or Extra Living Space. The Open-Concept Kitchen And Living Area Is Equipped With Stainless Steel Appliances, Granite Countertops, And A Stylish Backsplash, Offering The Perfect Blend Of Style And Comfort. Residents Enjoy Access To Top-Tier Amenities, Including A Rooftop Garden Courtyard, Party Room With Bbqs, Fitness Center, Yoga Studio, Billiards Room, And A Luxurious Lobby With Concierge Service. Centrally Located With Quick Access To Highway 404/DVP, TTC, And GO Transit, This Prime Location Makes Downtown Toronto Just A 30-Minute Commute Away. Don't Miss The Opportunity To Experience The Best Of Urban Living In This Exceptional Home. (id:61852)
Property Details
| MLS® Number | E12064875 |
| Property Type | Single Family |
| Neigbourhood | Agincourt South-Malvern West |
| Community Name | Agincourt South-Malvern West |
| AmenitiesNearBy | Place Of Worship, Public Transit, Schools |
| CommunityFeatures | Pet Restrictions, Community Centre |
| Features | Elevator, Balcony, In Suite Laundry |
| ParkingSpaceTotal | 1 |
Building
| BathroomTotal | 2 |
| BedroomsAboveGround | 2 |
| BedroomsBelowGround | 1 |
| BedroomsTotal | 3 |
| Age | 0 To 5 Years |
| Amenities | Visitor Parking, Exercise Centre, Security/concierge, Separate Electricity Meters, Storage - Locker |
| Appliances | Dryer, Stove, Washer, Window Coverings, Refrigerator |
| CoolingType | Central Air Conditioning |
| ExteriorFinish | Concrete |
| FireProtection | Security Guard |
| FlooringType | Laminate |
| HeatingFuel | Natural Gas |
| HeatingType | Forced Air |
| SizeInterior | 800 - 899 Sqft |
| Type | Apartment |
Parking
| Underground | |
| Garage |
Land
| Acreage | No |
| LandAmenities | Place Of Worship, Public Transit, Schools |
Rooms
| Level | Type | Length | Width | Dimensions |
|---|---|---|---|---|
| Flat | Living Room | 7.087 m | 3.048 m | 7.087 m x 3.048 m |
| Flat | Bedroom | 3.28 m | 2.74 m | 3.28 m x 2.74 m |
| Flat | Bedroom 2 | 3.05 m | 2.97 m | 3.05 m x 2.97 m |
| Flat | Den | 3.35 m | 2.06 m | 3.35 m x 2.06 m |
Interested?
Contact us for more information
Pravin Rajalingam
Salesperson
8130 Sheppard Avenue East Suite 206
Toronto, Ontario M1B 3W3


