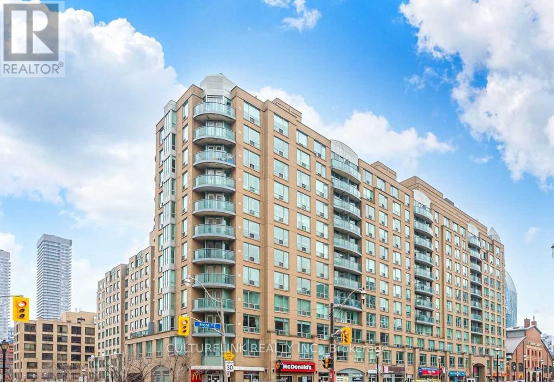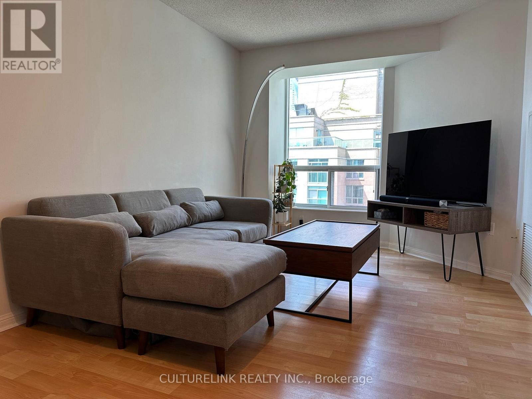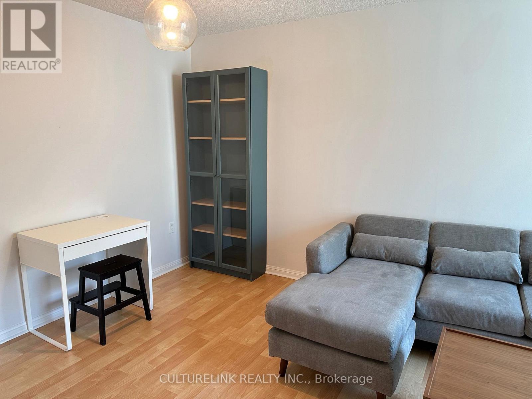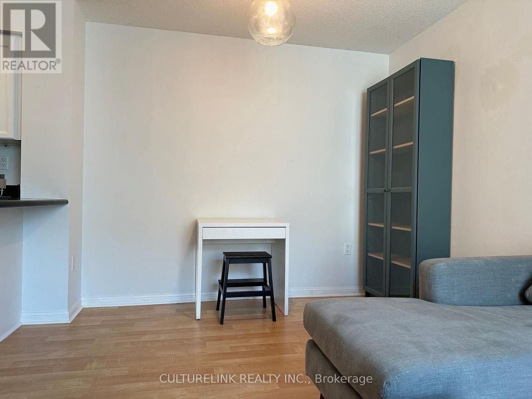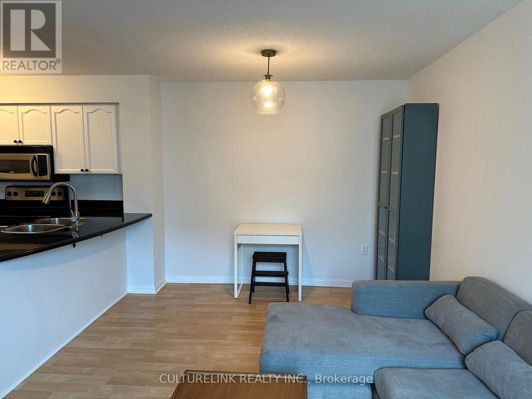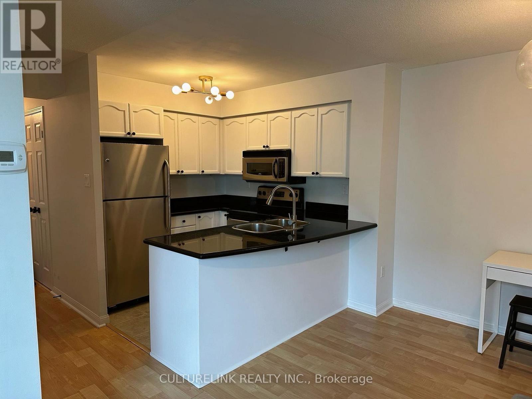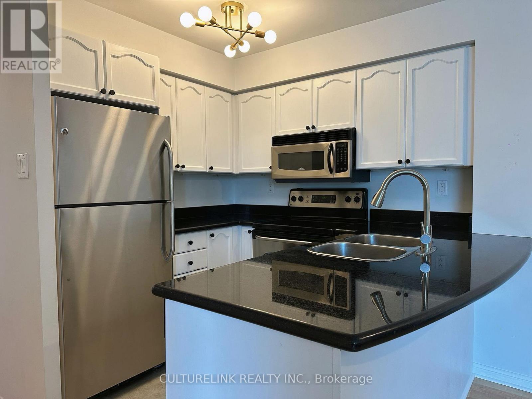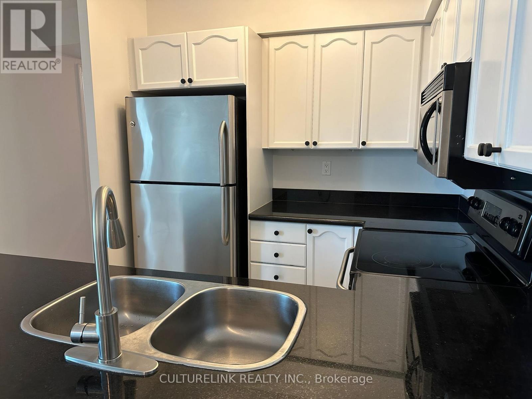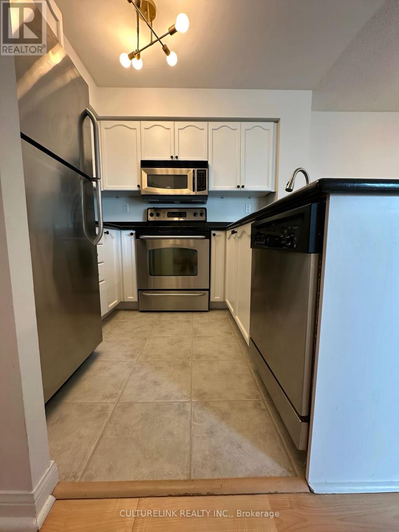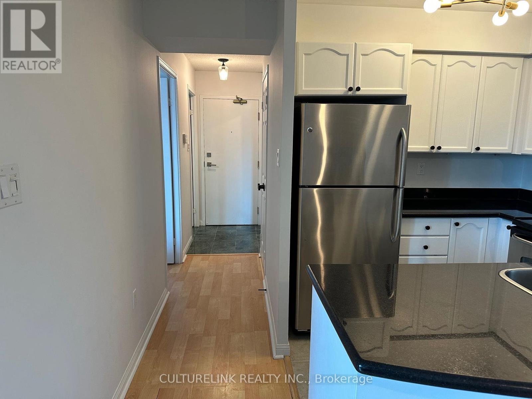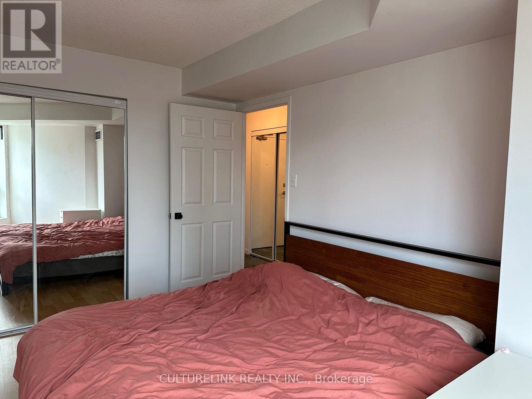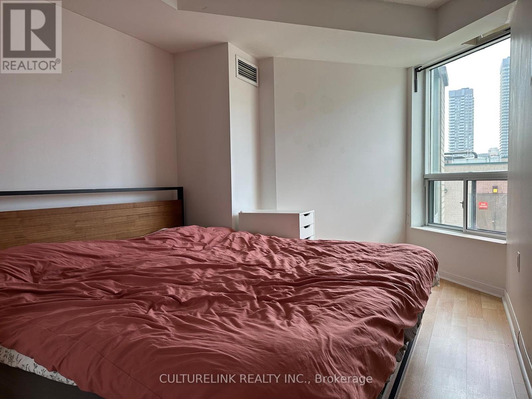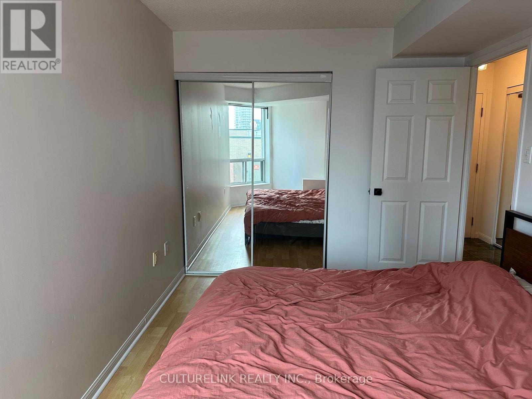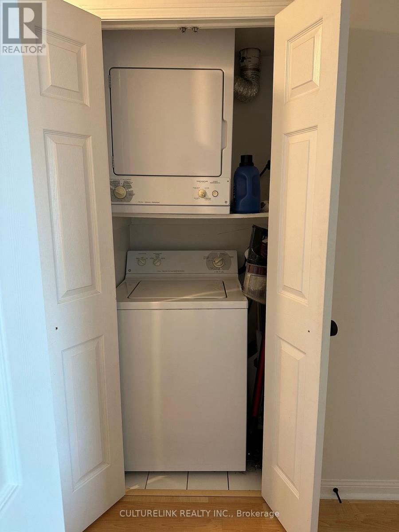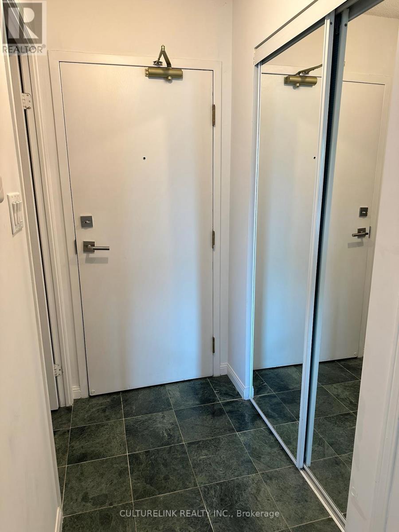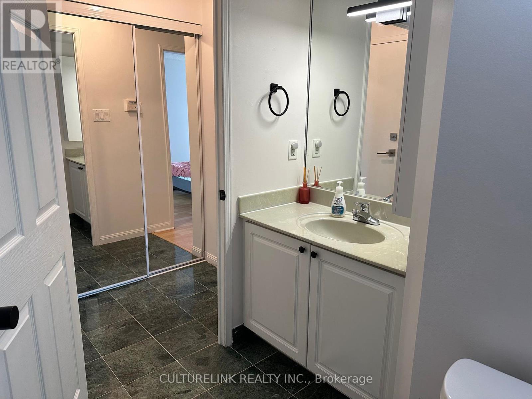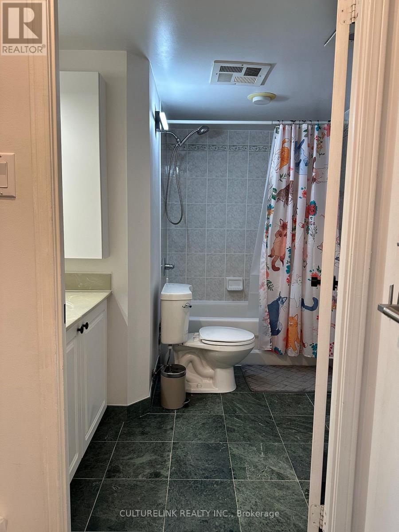Ph08 - 109 Front Street E Toronto, Ontario M5A 4P7
1 Bedroom
1 Bathroom
500 - 599 sqft
Central Air Conditioning
Forced Air
$499,990Maintenance, Heat, Common Area Maintenance, Electricity, Insurance, Water
$449.94 Monthly
Maintenance, Heat, Common Area Maintenance, Electricity, Insurance, Water
$449.94 MonthlyExceptional 1 Bedroom Condo, with Lots of storage, Oen Concept Layout. Space to work from home. Roof top Patio Garde with BBQ Area. Steps to St. Lawrence Market and TTC. Low Maintenance Fee. Includes all Utilities. 24-Hr concierge. Gym, Party Room. Penthouse Living! (id:61852)
Property Details
| MLS® Number | C12367225 |
| Property Type | Single Family |
| Neigbourhood | Toronto Centre |
| Community Name | Moss Park |
| CommunityFeatures | Pets Allowed With Restrictions |
| Features | Elevator |
Building
| BathroomTotal | 1 |
| BedroomsAboveGround | 1 |
| BedroomsTotal | 1 |
| Amenities | Security/concierge, Exercise Centre, Party Room, Sauna, Storage - Locker |
| Appliances | Dishwasher, Dryer, Microwave, Hood Fan, Stove, Washer, Refrigerator |
| BasementType | None |
| CoolingType | Central Air Conditioning |
| ExteriorFinish | Brick |
| FlooringType | Laminate, Tile |
| HeatingFuel | Natural Gas |
| HeatingType | Forced Air |
| SizeInterior | 500 - 599 Sqft |
| Type | Apartment |
Parking
| No Garage |
Land
| Acreage | No |
Rooms
| Level | Type | Length | Width | Dimensions |
|---|---|---|---|---|
| Main Level | Kitchen | 2.34 m | 2.42 m | 2.34 m x 2.42 m |
| Main Level | Living Room | 2.87 m | 3.21 m | 2.87 m x 3.21 m |
| Main Level | Dining Room | 2.34 m | 3.21 m | 2.34 m x 3.21 m |
| Main Level | Bedroom | 2.75 m | 4.72 m | 2.75 m x 4.72 m |
| Main Level | Bathroom | 2.75 m | 2.37 m | 2.75 m x 2.37 m |
https://www.realtor.ca/real-estate/28783465/ph08-109-front-street-e-toronto-moss-park-moss-park
Interested?
Contact us for more information
Jenny Hwee Wah Neo
Salesperson
Culturelink Realty Inc.
7800 Woodbine Ave #210
Markham, Ontario L3R 2N7
7800 Woodbine Ave #210
Markham, Ontario L3R 2N7
