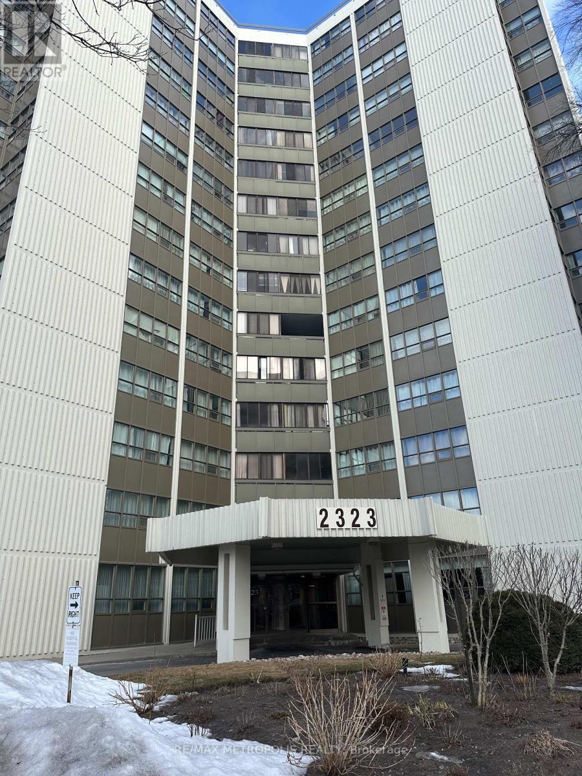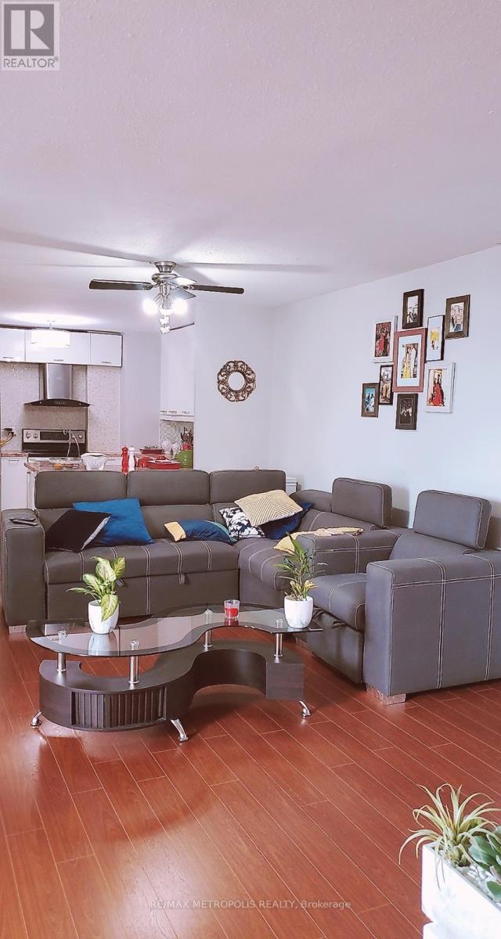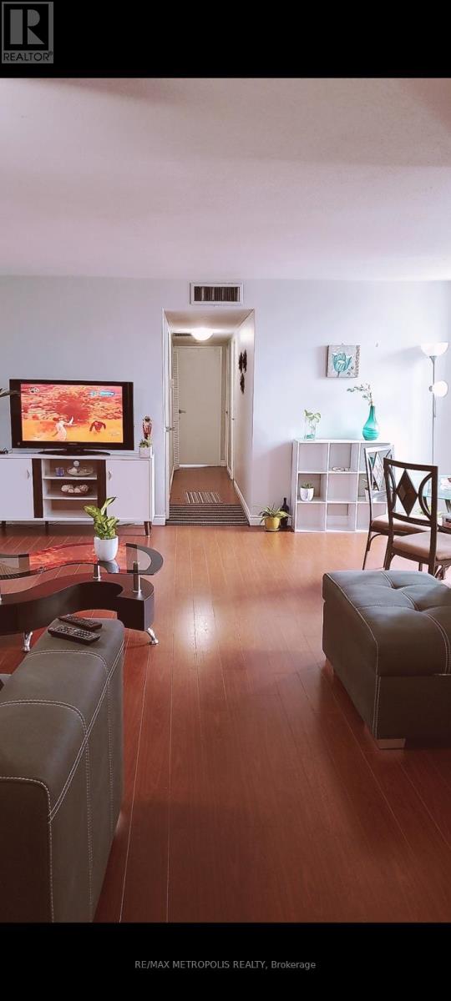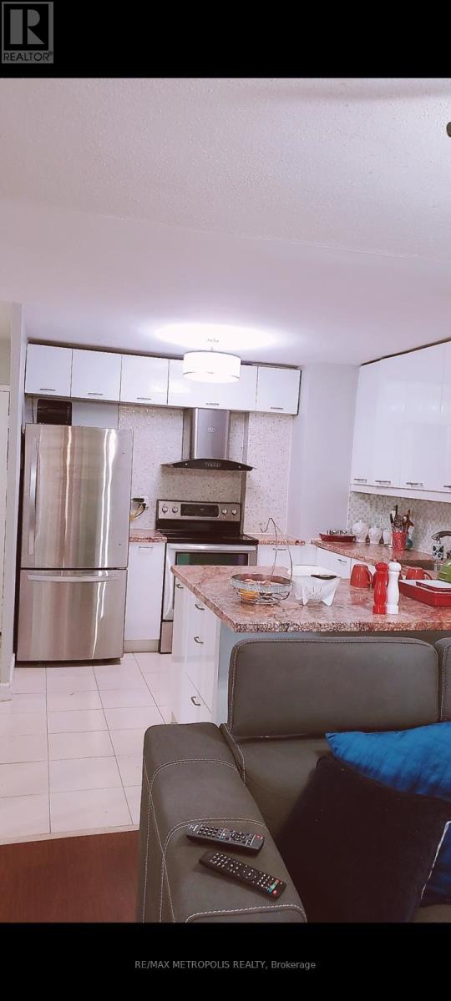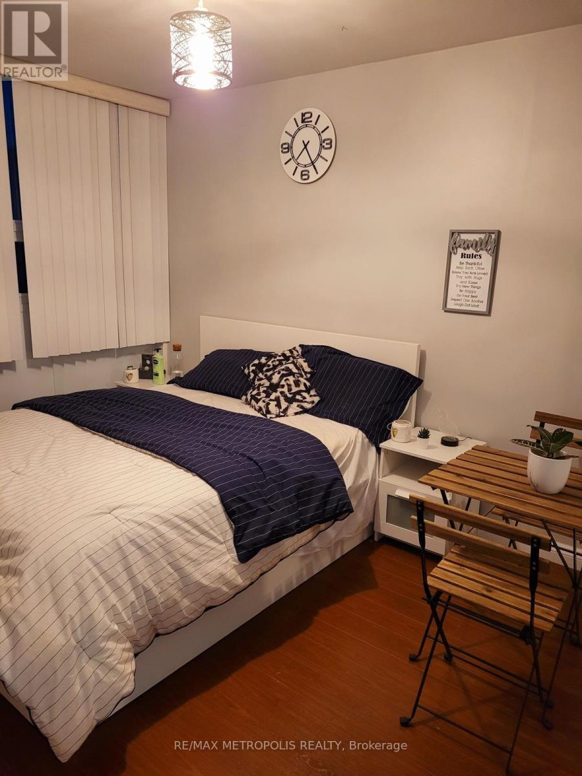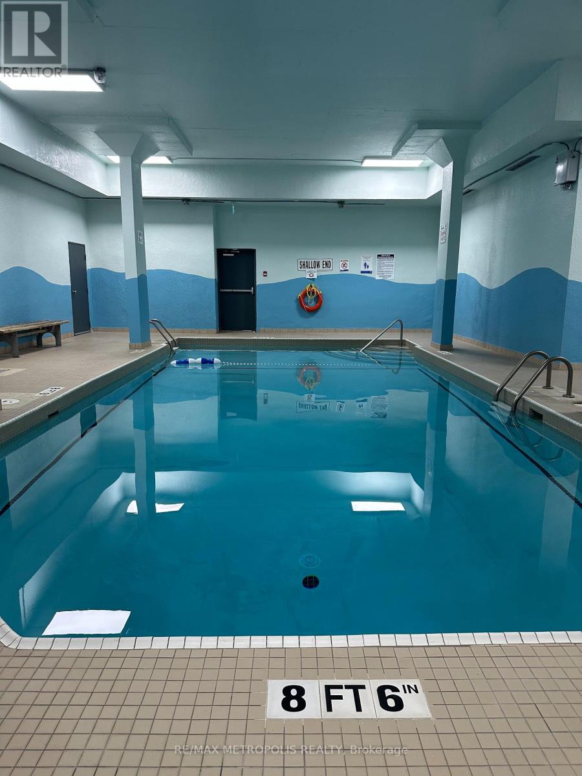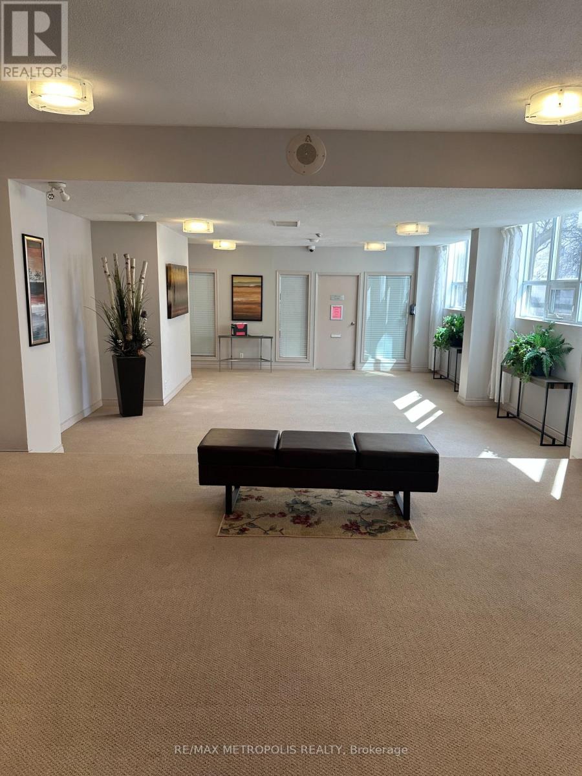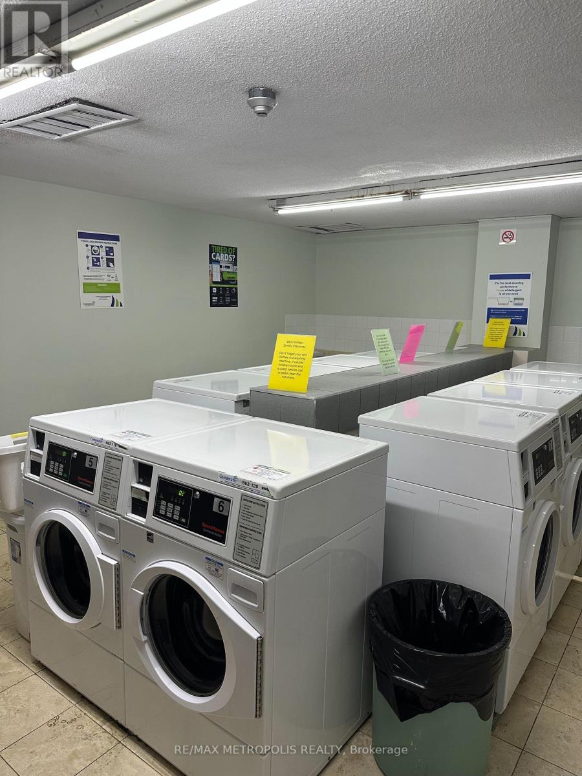Ph03 - 2323 Confederation Parkway Mississauga, Ontario L5B 1R6
$449,000Maintenance, Heat, Electricity, Water, Common Area Maintenance, Insurance, Parking
$1,276.56 Monthly
Maintenance, Heat, Electricity, Water, Common Area Maintenance, Insurance, Parking
$1,276.56 MonthlyAmazing opportunity either for first time home buyers or an investor client to own one of the Largest Penthouse in the building. With 3+1 large Bedrooms this penthouse offers approximately 1370 sq.ft of living space. It comes with a Solarium/Den, a Modern style Kitchen with Breakfast Bar, Master Bedroom with His/her Walk-in Closet & a 2 piece Ensuite. Enjoy the pleasant South-West View with lots of Sunshine which will lift your mood. The amenities include indoor swimming pool, a gym, lower floor card activated laundry and party room. This unit is conveniently located near Schools, Shopping Plaza, Hospital, Transit system, Park and Recreational Centre. ***Offers Accepted Anytime*** Do NOT miss this opportunity. (id:61852)
Property Details
| MLS® Number | W12019358 |
| Property Type | Single Family |
| Community Name | Cooksville |
| AmenitiesNearBy | Hospital, Park, Place Of Worship, Public Transit, Schools |
| CommunityFeatures | Pet Restrictions |
| Features | Elevator, Balcony |
| ParkingSpaceTotal | 1 |
| PoolType | Indoor Pool |
Building
| BathroomTotal | 2 |
| BedroomsAboveGround | 3 |
| BedroomsBelowGround | 1 |
| BedroomsTotal | 4 |
| Amenities | Exercise Centre, Party Room, Visitor Parking, Storage - Locker |
| Appliances | Dishwasher, Hood Fan, Sauna, Stove, Window Coverings, Refrigerator |
| CoolingType | Central Air Conditioning |
| ExteriorFinish | Concrete |
| FlooringType | Laminate, Ceramic |
| HalfBathTotal | 1 |
| HeatingFuel | Natural Gas |
| HeatingType | Forced Air |
| SizeInterior | 1200 - 1399 Sqft |
| Type | Apartment |
Parking
| Underground | |
| Garage |
Land
| Acreage | No |
| LandAmenities | Hospital, Park, Place Of Worship, Public Transit, Schools |
Rooms
| Level | Type | Length | Width | Dimensions |
|---|---|---|---|---|
| Flat | Living Room | 6.2 m | 4.19 m | 6.2 m x 4.19 m |
| Flat | Dining Room | 3.41 m | 2.3 m | 3.41 m x 2.3 m |
| Flat | Kitchen | 3.21 m | 3.03 m | 3.21 m x 3.03 m |
| Flat | Primary Bedroom | 4.85 m | 3.35 m | 4.85 m x 3.35 m |
| Flat | Bedroom 2 | 3.75 m | 2.7 m | 3.75 m x 2.7 m |
| Flat | Bedroom 3 | 3.34 m | 2.65 m | 3.34 m x 2.65 m |
Interested?
Contact us for more information
Ashfaque Ahmed Khan
Salesperson
8321 Kennedy Rd #21-22
Markham, Ontario L3R 5N4
